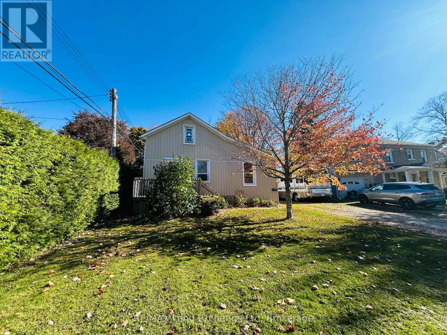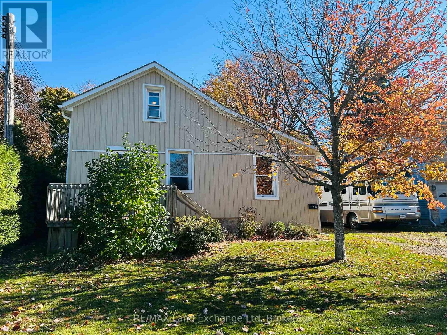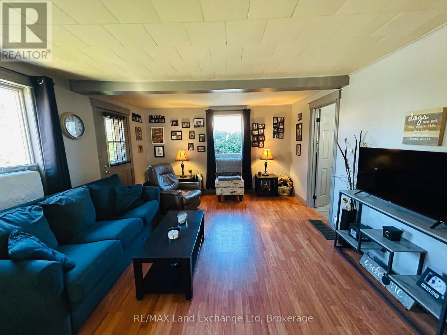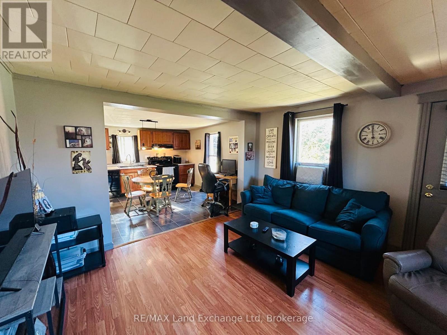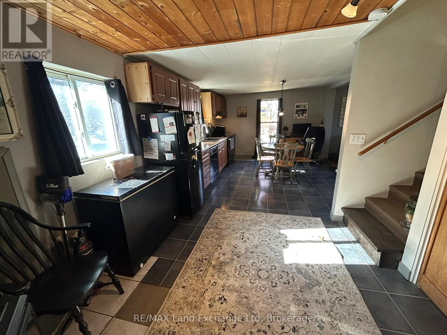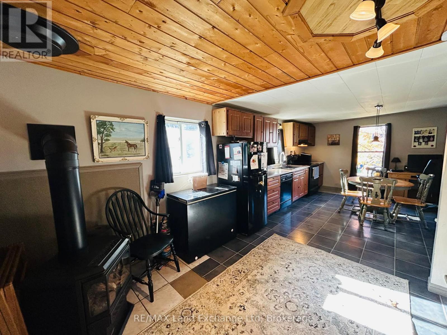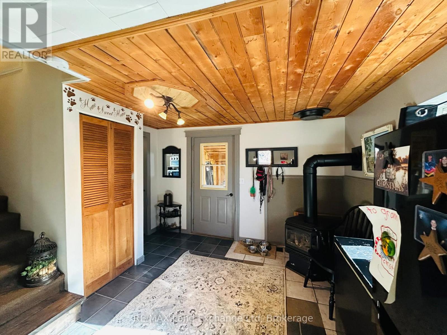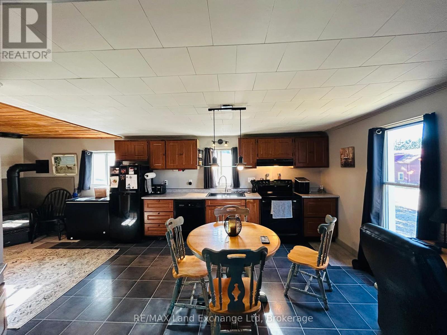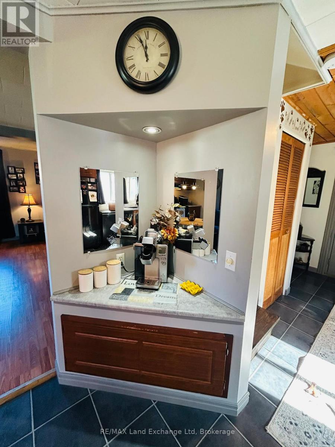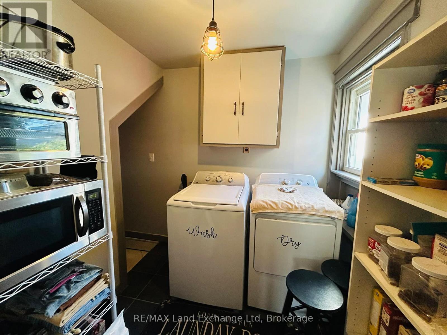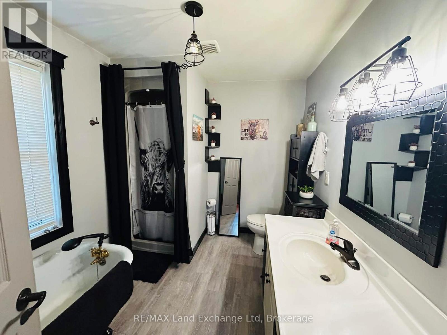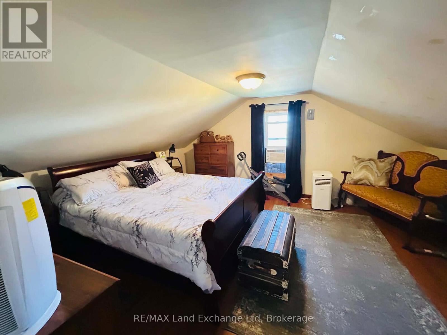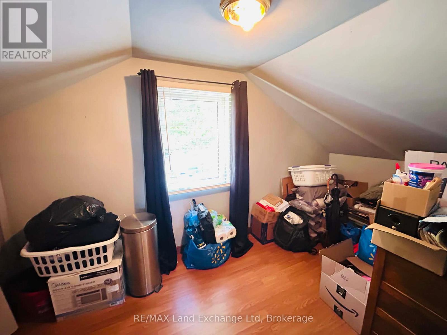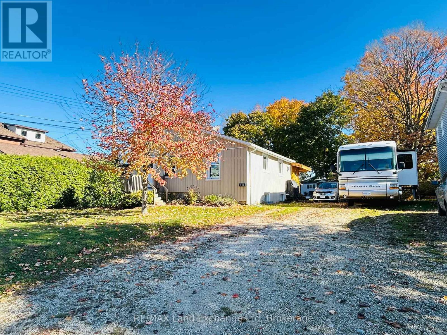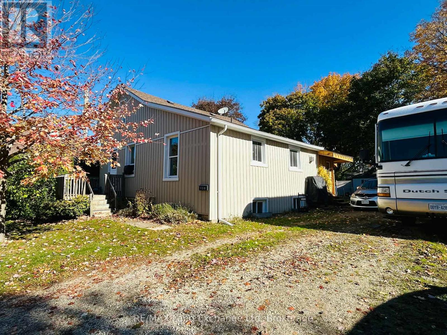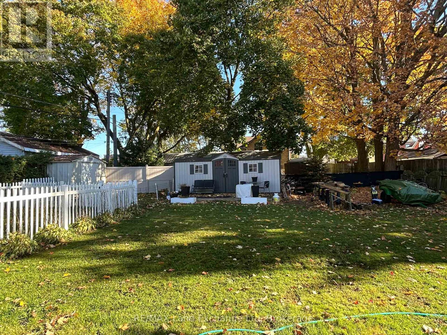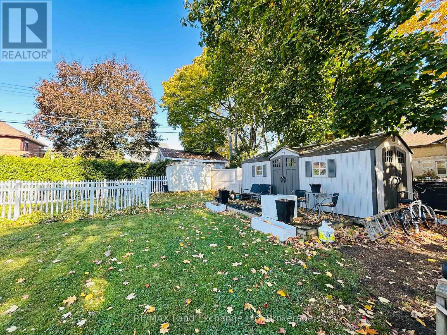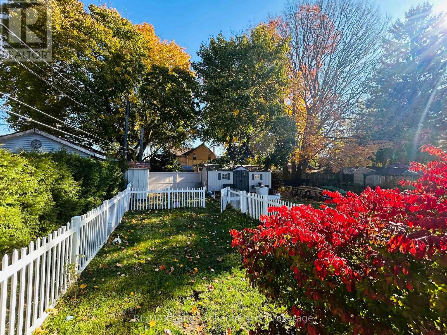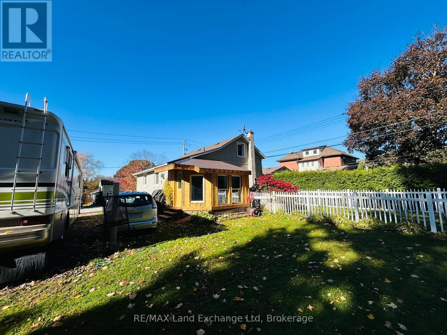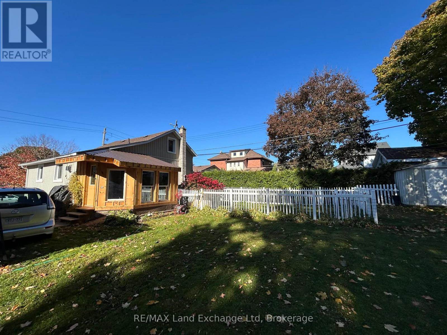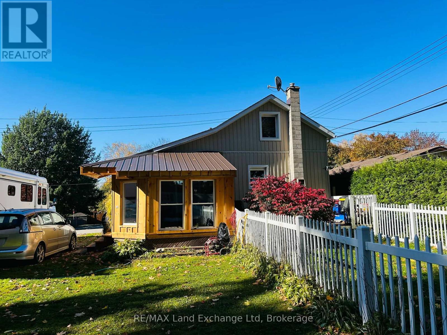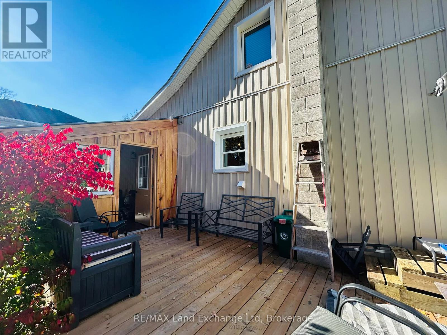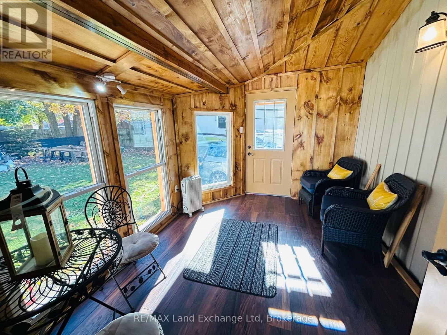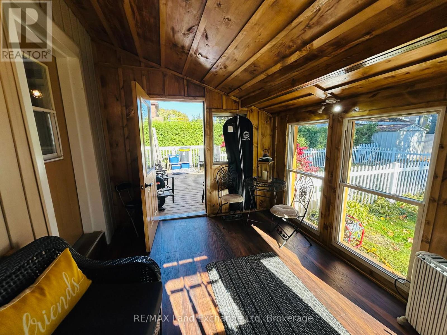130 Henry Street Minto, Ontario N0G 2P0
$399,900
2 Bedroom
1 Bathroom
700 - 1,100 ft2
Fireplace
None
Forced Air
Welcome to this delightful two-bedroom home that perfectly blends comfort and convenience! This property boasts a large bathroom and a spacious lot, providing ample parking for all your needs. The dog-approved fenced yard is perfect for your pets to play safely. Inside, the open-concept kitchen, living, and dining areas create a warm and inviting space for gatherings and everyday living. With the added benefits of natural gas heating and central air conditioning, you'll enjoy year-round comfort. Located just moments away from all that Palmerston has to offer, this home is an ideal choice for those seeking a vibrant community with modern amenities. Don't miss out on this fantastic opportunity! (id:36109)
Property Details
| MLS® Number | X12496126 |
| Property Type | Single Family |
| Community Name | Minto |
| Equipment Type | Water Heater |
| Features | Irregular Lot Size |
| Parking Space Total | 10 |
| Rental Equipment Type | Water Heater |
Building
| Bathroom Total | 1 |
| Bedrooms Above Ground | 2 |
| Bedrooms Total | 2 |
| Amenities | Fireplace(s) |
| Basement Development | Unfinished |
| Basement Type | Full (unfinished) |
| Construction Style Attachment | Detached |
| Cooling Type | None |
| Exterior Finish | Vinyl Siding |
| Fireplace Present | Yes |
| Fireplace Total | 1 |
| Foundation Type | Stone |
| Heating Fuel | Natural Gas |
| Heating Type | Forced Air |
| Stories Total | 2 |
| Size Interior | 700 - 1,100 Ft2 |
| Type | House |
| Utility Water | Municipal Water |
Parking
| No Garage |
Land
| Acreage | No |
| Sewer | Sanitary Sewer |
| Size Frontage | 50 Ft |
| Size Irregular | 50 Ft |
| Size Total Text | 50 Ft |
| Zoning Description | R2 |
Rooms
| Level | Type | Length | Width | Dimensions |
|---|---|---|---|---|
| Second Level | Bedroom | 4.63 m | 3.69 m | 4.63 m x 3.69 m |
| Second Level | Bedroom | 4.63 m | 1.98 m | 4.63 m x 1.98 m |
| Main Level | Living Room | 4.63 m | 4.02 m | 4.63 m x 4.02 m |
| Main Level | Kitchen | 4.05 m | 3.63 m | 4.05 m x 3.63 m |
| Main Level | Mud Room | 3.38 m | 3.02 m | 3.38 m x 3.02 m |
| Main Level | Bathroom | 2.77 m | 2.38 m | 2.77 m x 2.38 m |
| Main Level | Laundry Room | 2.19 m | 2.1 m | 2.19 m x 2.1 m |
INQUIRE ABOUT
130 Henry Street
