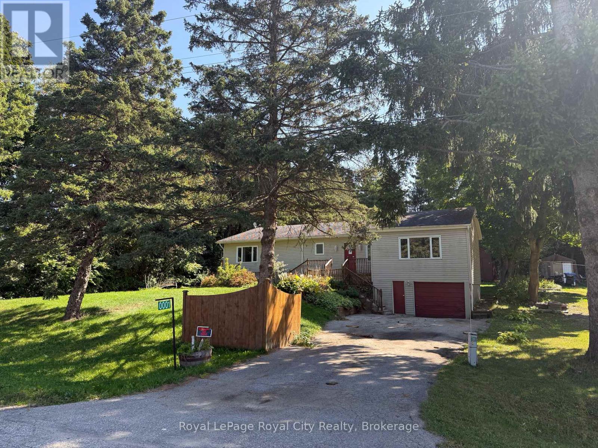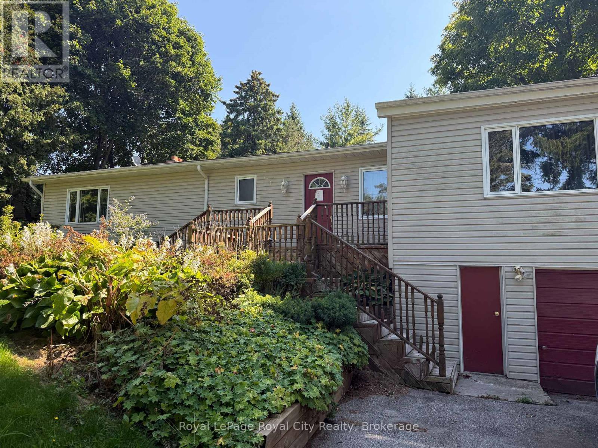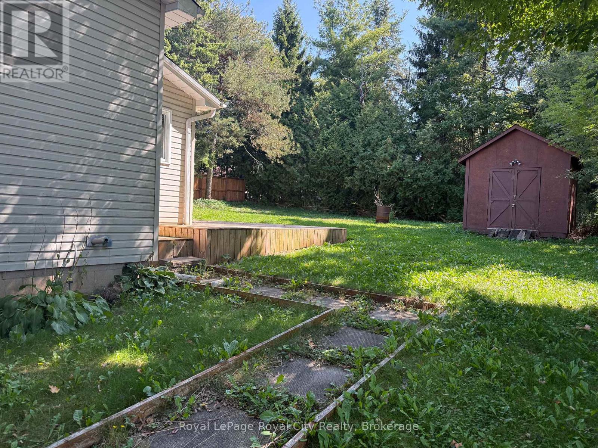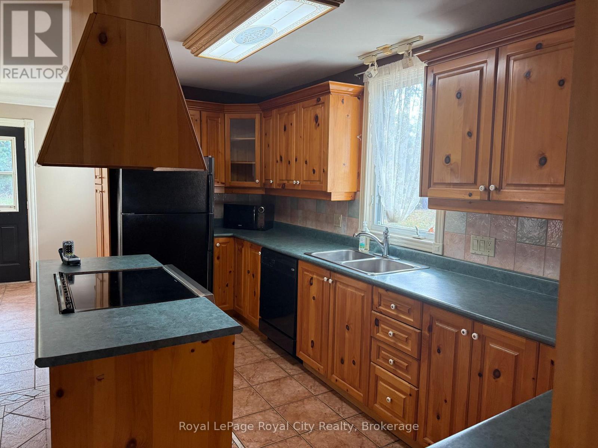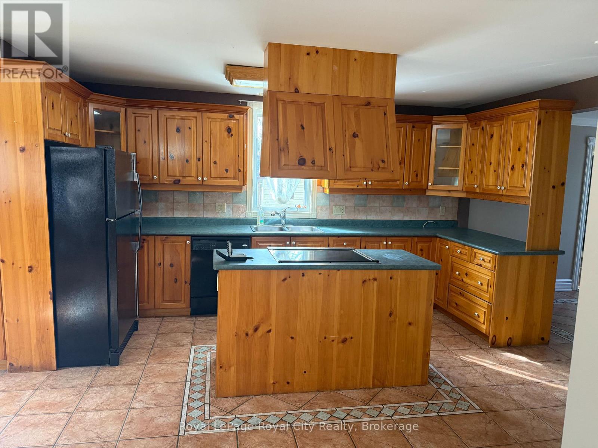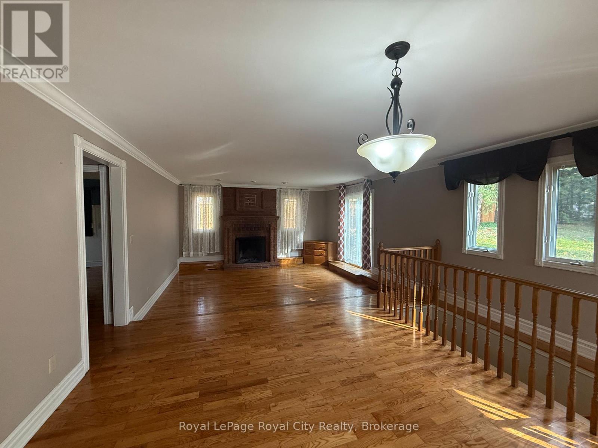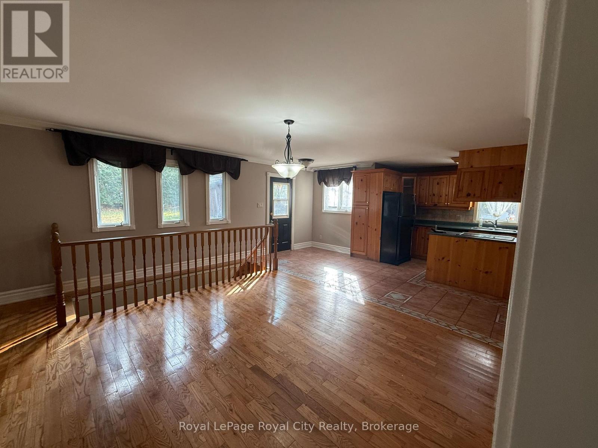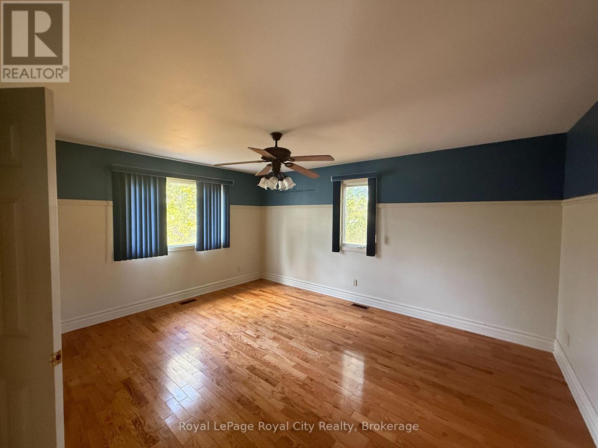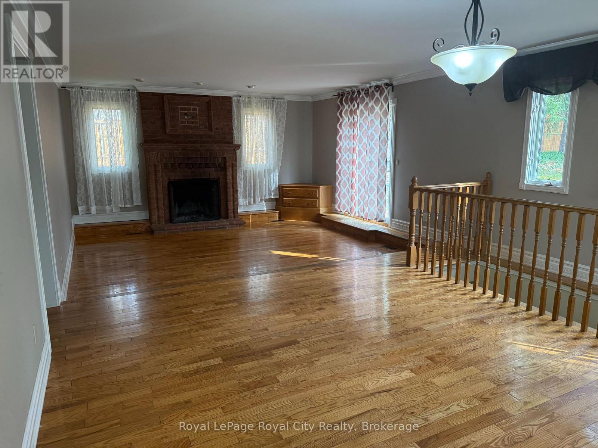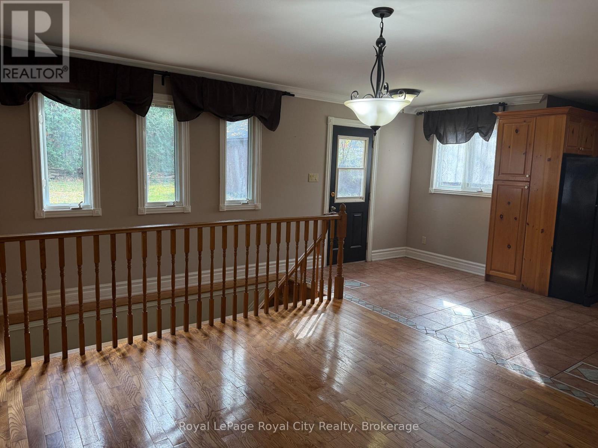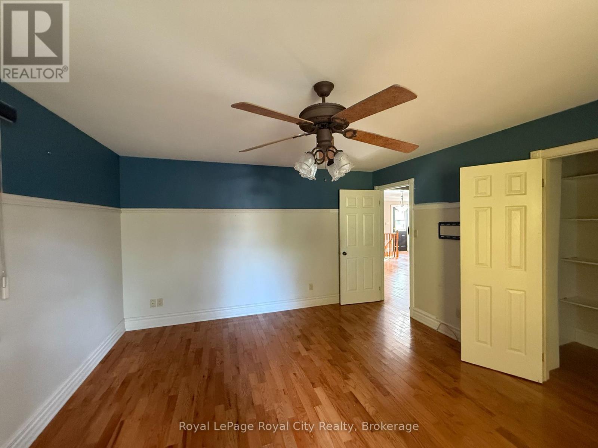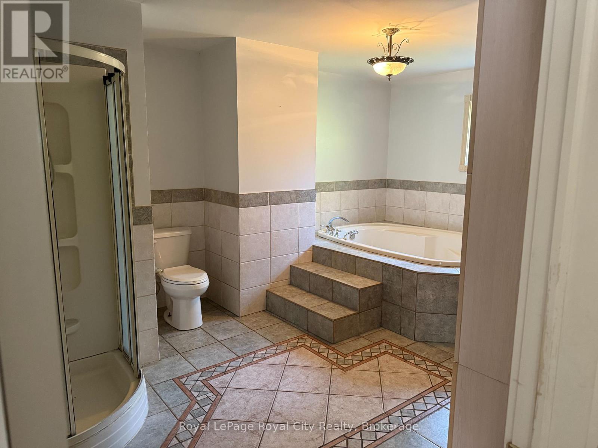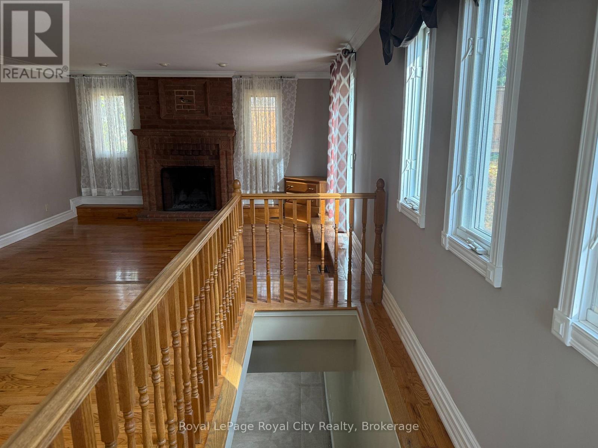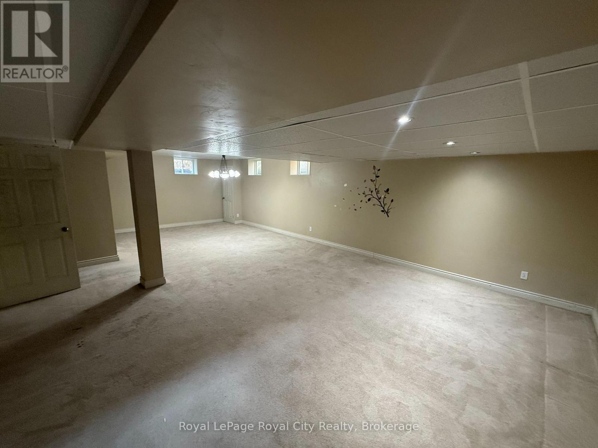1 Kenneth Avenue Erin, Ontario N0B 1T0
$699,000
3 Bedroom
2 Bathroom
700 - 1,100 ft2
Raised Bungalow
Fireplace
None
Forced Air
Here's your opportunity to own a fantastic raised bungalow on a large lot in the growing community of Erin. With 3 bedrooms, 2 bathrooms, including a huge master ensuite, a finished basement and a large, mature lot this house has tons of potential. Located in a lovely neighborhood within a short walk to downtown shops and cafes. Bring your ideas and handyman skills and turn this house into your dream home! (id:36109)
Property Details
| MLS® Number | X12500238 |
| Property Type | Single Family |
| Community Name | Erin |
| Features | Irregular Lot Size |
| Parking Space Total | 3 |
| Structure | Deck, Shed |
Building
| Bathroom Total | 2 |
| Bedrooms Above Ground | 3 |
| Bedrooms Total | 3 |
| Age | 51 To 99 Years |
| Amenities | Fireplace(s) |
| Architectural Style | Raised Bungalow |
| Basement Development | Partially Finished |
| Basement Type | N/a (partially Finished) |
| Construction Style Attachment | Detached |
| Cooling Type | None |
| Exterior Finish | Vinyl Siding |
| Fireplace Present | Yes |
| Fireplace Total | 1 |
| Foundation Type | Block |
| Heating Fuel | Natural Gas |
| Heating Type | Forced Air |
| Stories Total | 1 |
| Size Interior | 700 - 1,100 Ft2 |
| Type | House |
| Utility Water | Municipal Water |
Parking
| Attached Garage | |
| Garage |
Land
| Acreage | No |
| Sewer | Septic System |
| Size Depth | 75 Ft ,7 In |
| Size Frontage | 159 Ft ,7 In |
| Size Irregular | 159.6 X 75.6 Ft ; 159.58x75.6x164.55x77.04 |
| Size Total Text | 159.6 X 75.6 Ft ; 159.58x75.6x164.55x77.04 |
Rooms
| Level | Type | Length | Width | Dimensions |
|---|---|---|---|---|
| Main Level | Foyer | 10.07 m | 8.99 m | 10.07 m x 8.99 m |
| Main Level | Kitchen | 19.62 m | 12.37 m | 19.62 m x 12.37 m |
| Main Level | Living Room | 27.2 m | 15.91 m | 27.2 m x 15.91 m |
| Main Level | Primary Bedroom | 15.68 m | 13.35 m | 15.68 m x 13.35 m |
| Main Level | Bedroom 2 | 10.7 m | 8.2 m | 10.7 m x 8.2 m |
| Main Level | Bedroom 3 | 15.03 m | 8.14 m | 15.03 m x 8.14 m |
INQUIRE ABOUT
1 Kenneth Avenue
