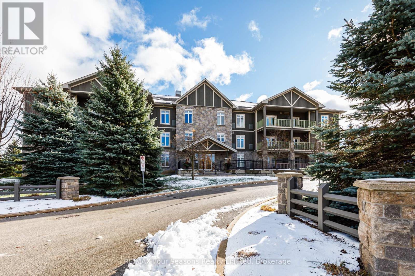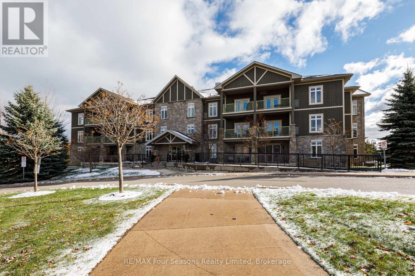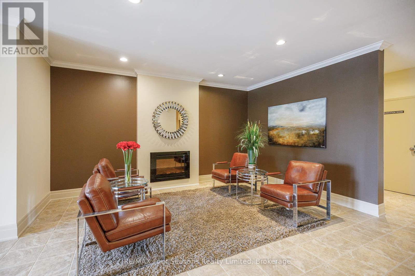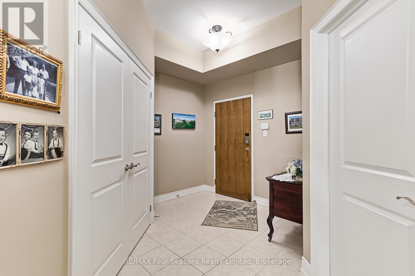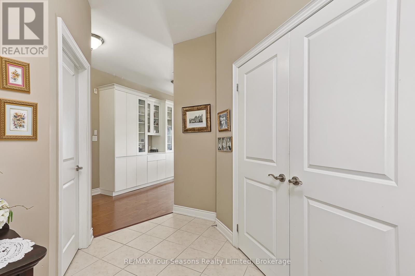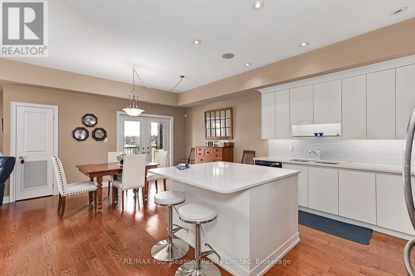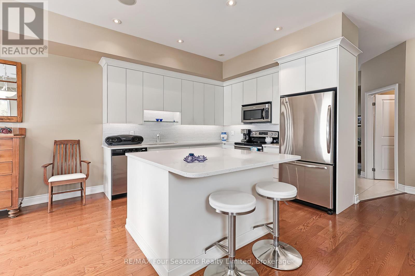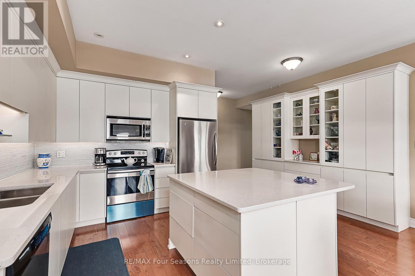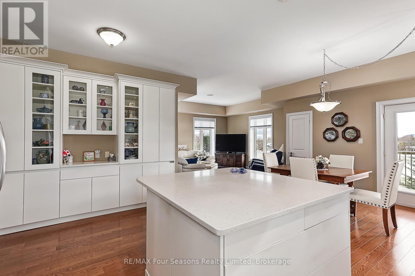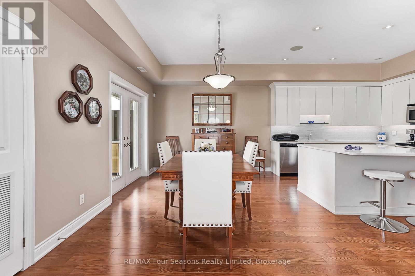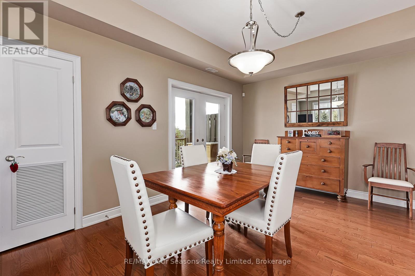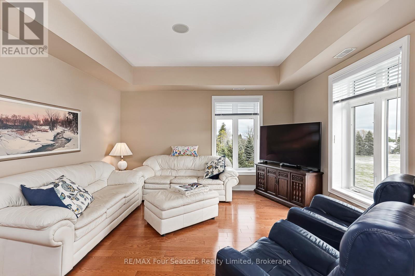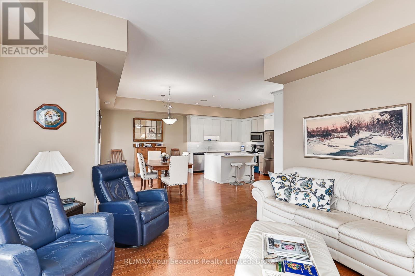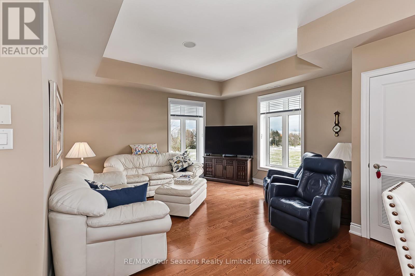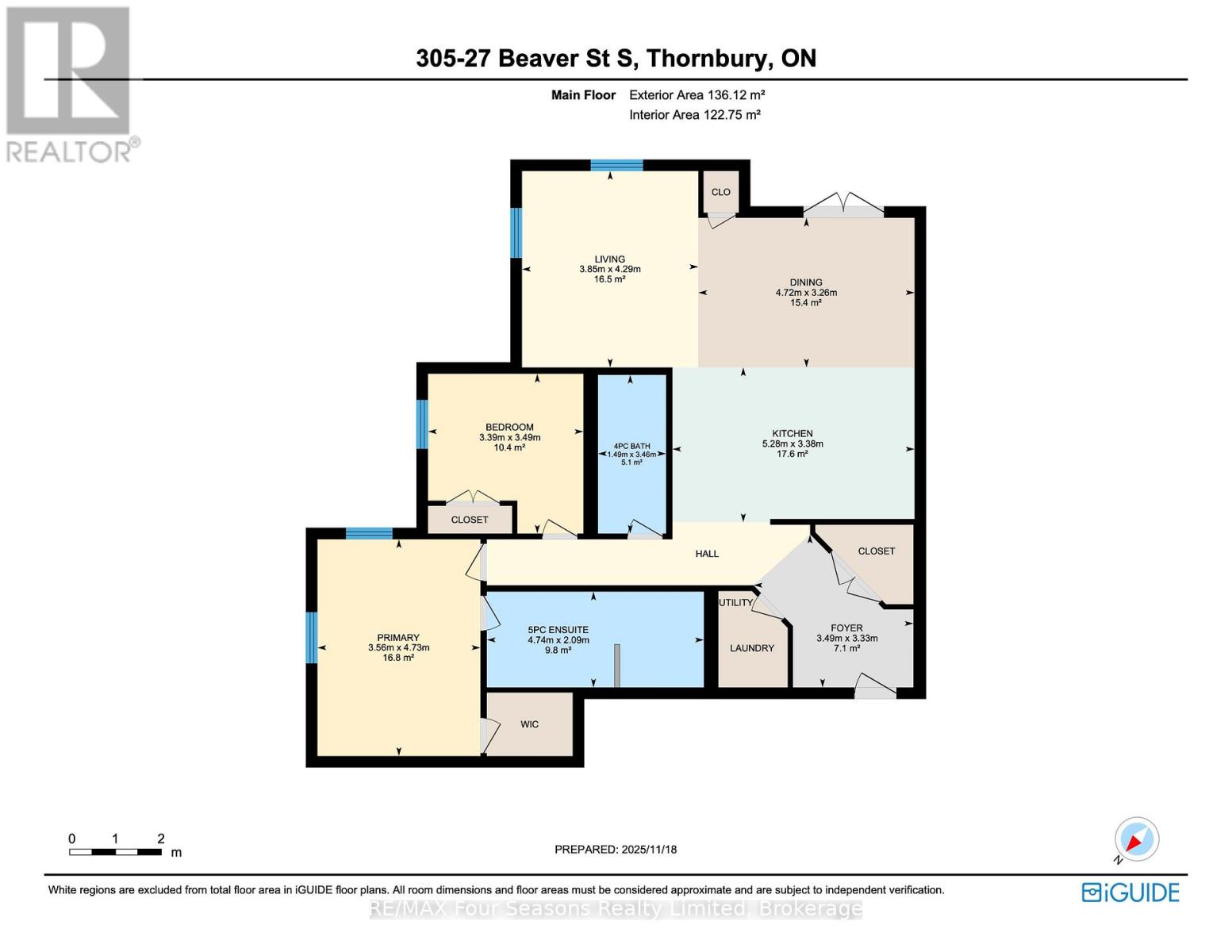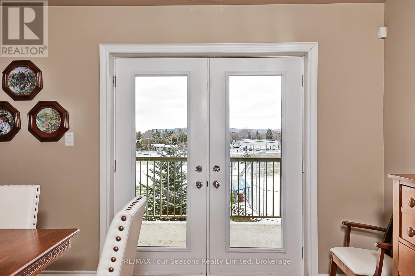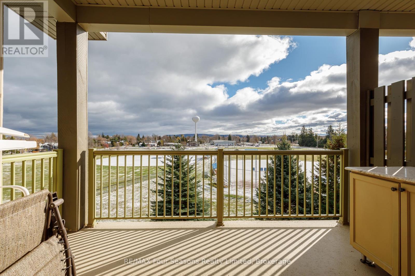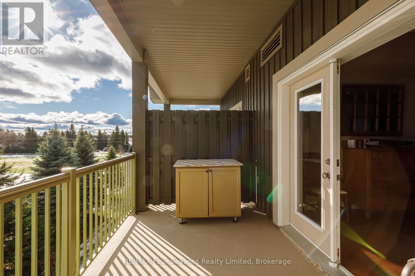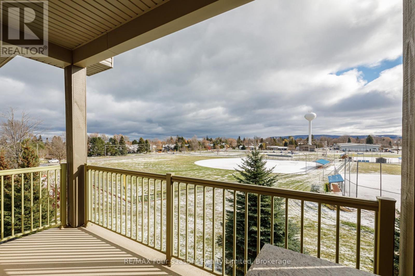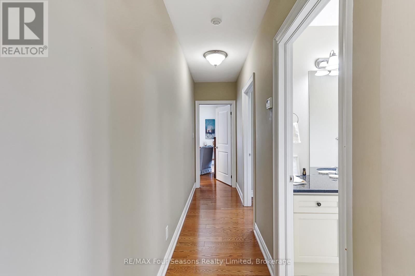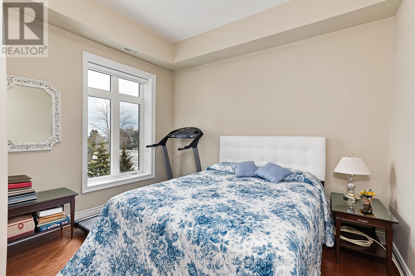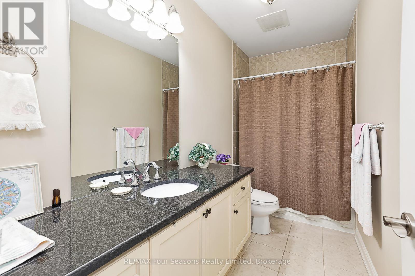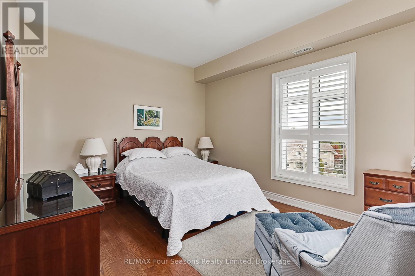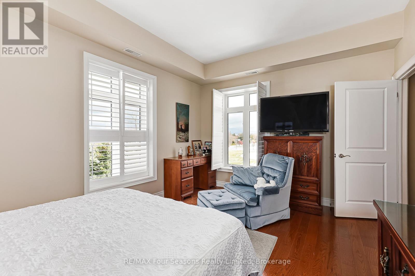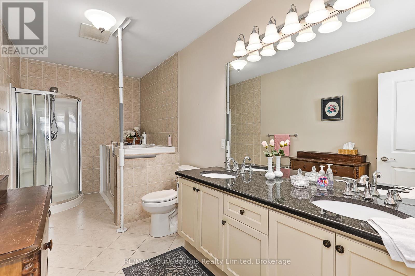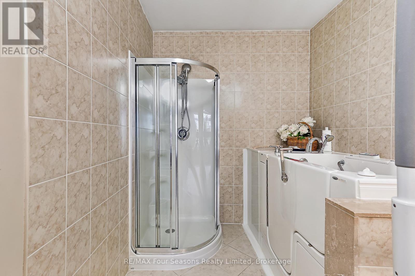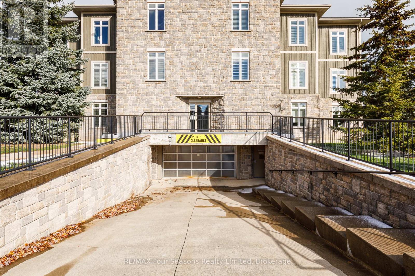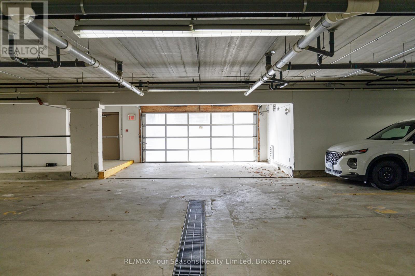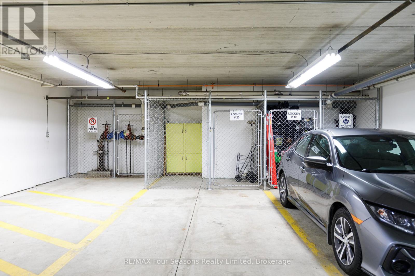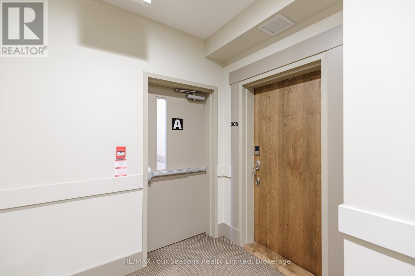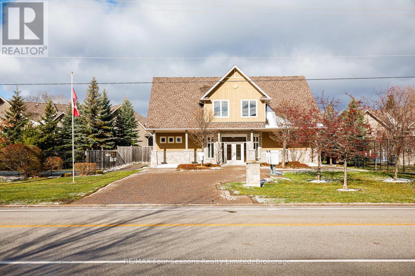305 - 27 Beaver Street N Blue Mountains, Ontario N0H 2P0
$695,000Maintenance, Cable TV, Common Area Maintenance, Parking
$900 Monthly
Maintenance, Cable TV, Common Area Maintenance, Parking
$900 MonthlyFAR HILLS 3rd floor, north east facing 2 bedroom 2 bathroom corner suite with 9 foot ceilings and nearly 1,500 sq ft of open plan living space! This is the prime location as the view is towards the park and community centre, Thornbury downtown, Georgian Bay and the slopes of Georgian Peaks in the distance to the east. The welcoming foyer has two large closets and space to welcome guests. The kitchen was renovated with new cupboards, countertops, stainless appliances, a large central island with bar seating and built in wall unit providing ample storage. French doors from the dining room open to a 14' x 8' private patio overlooking the park. The large living area has dual aspect windows to capture views and provide a light filled and open room. Underground parking is clean and heated with a reserved parking spot adjacent to a large lockable storage area and elevator access directly to the 3rd floor and your suite. The Far HIlls development is well managed and beautifully maintained year round. A large clubhouse at the swimming pool and tennis court offers a games room, a fitness room and a party room that can be reserved for private functions. This is a well established residential development in a central Thornbury location. (id:36109)
Property Details
| MLS® Number | X12561562 |
| Property Type | Single Family |
| Community Name | Blue Mountains |
| Amenities Near By | Ski Area, Place Of Worship |
| Community Features | Pets Allowed With Restrictions, Community Centre |
| Features | Elevator, Lighting, Wheelchair Access, Level, Paved Yard |
| Parking Space Total | 10 |
| Structure | Clubhouse |
| View Type | Valley View |
Building
| Bathroom Total | 2 |
| Bedrooms Above Ground | 2 |
| Bedrooms Total | 2 |
| Amenities | Recreation Centre, Exercise Centre, Separate Heating Controls, Separate Electricity Meters, Storage - Locker |
| Appliances | Water Heater, Water Meter |
| Basement Features | Separate Entrance |
| Basement Type | N/a |
| Construction Status | Insulation Upgraded |
| Cooling Type | Central Air Conditioning |
| Exterior Finish | Stone, Wood |
| Fire Protection | Controlled Entry, Smoke Detectors, Monitored Alarm, Alarm System |
| Foundation Type | Insulated Concrete Forms |
| Heating Fuel | Electric |
| Heating Type | Forced Air |
| Stories Total | 3 |
| Size Interior | 1,400 - 1,599 Ft2 |
Parking
| Underground | |
| Garage | |
| Inside Entry |
Land
| Acreage | No |
| Land Amenities | Ski Area, Place Of Worship |
| Landscape Features | Landscaped |
| Zoning Description | Rm2-16 |
Rooms
| Level | Type | Length | Width | Dimensions |
|---|---|---|---|---|
| Main Level | Foyer | 11.5 m | 10.9 m | 11.5 m x 10.9 m |
| Main Level | Kitchen | 17.4 m | 11.1 m | 17.4 m x 11.1 m |
| Main Level | Dining Room | 15.6 m | 10.9 m | 15.6 m x 10.9 m |
| Main Level | Living Room | 14.1 m | 12.7 m | 14.1 m x 12.7 m |
| Main Level | Bathroom | 11.4 m | 4.9 m | 11.4 m x 4.9 m |
| Main Level | Bedroom 2 | 11.5 m | 11.2 m | 11.5 m x 11.2 m |
| Main Level | Primary Bedroom | 15.6 m | 11.8 m | 15.6 m x 11.8 m |
| Main Level | Bathroom | 15.6 m | 6.9 m | 15.6 m x 6.9 m |
| Main Level | Laundry Room | 6.9 m | 5 m | 6.9 m x 5 m |
