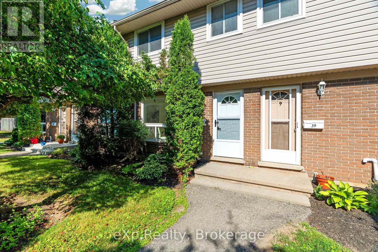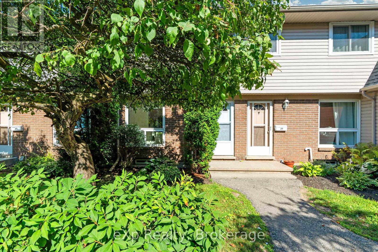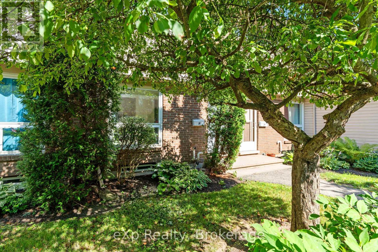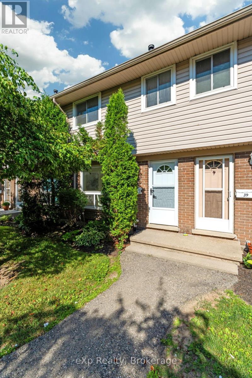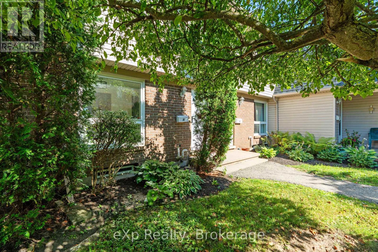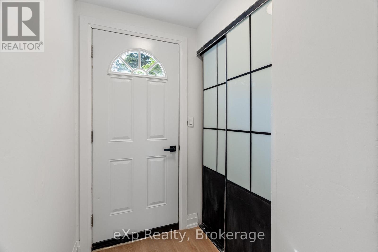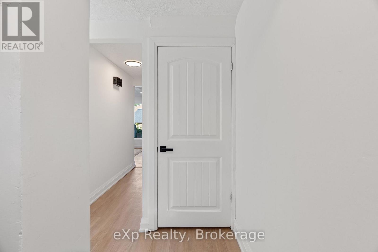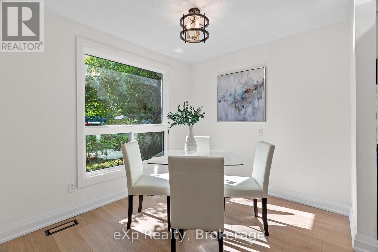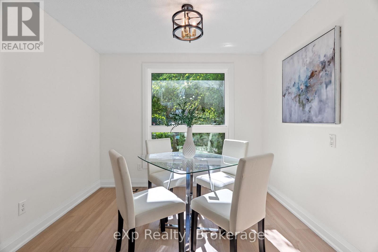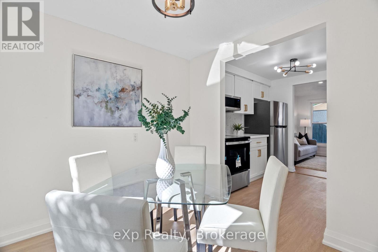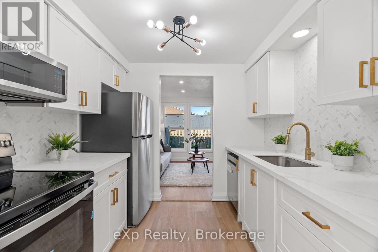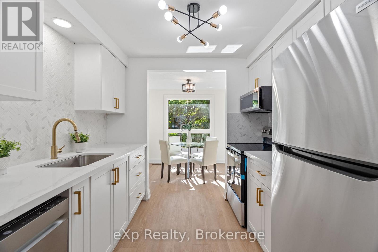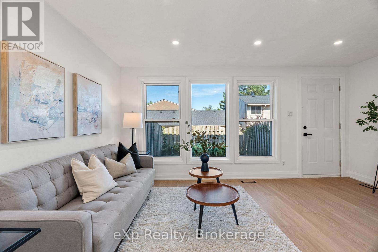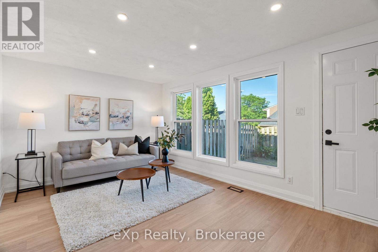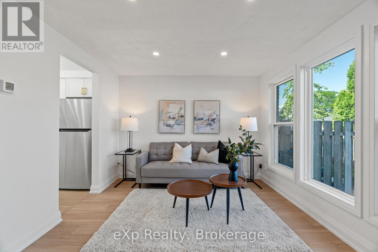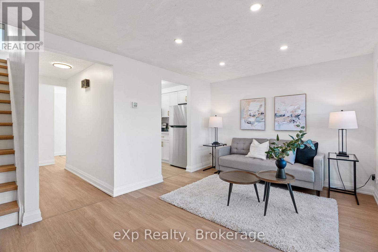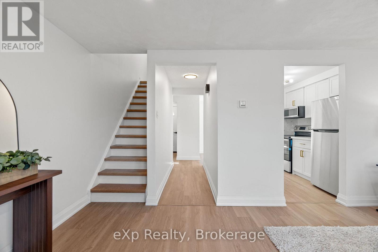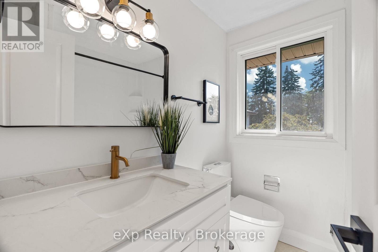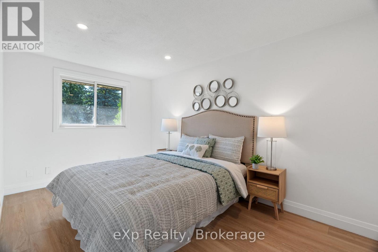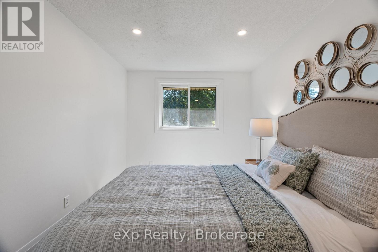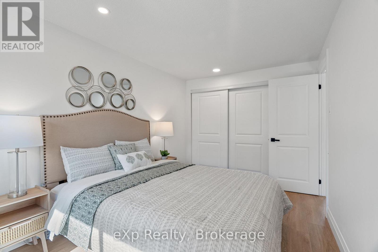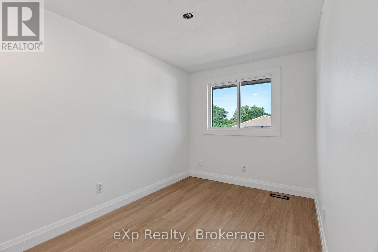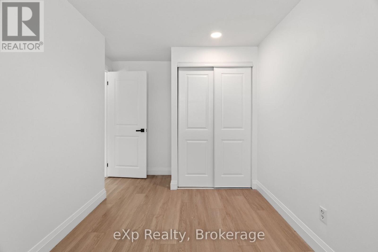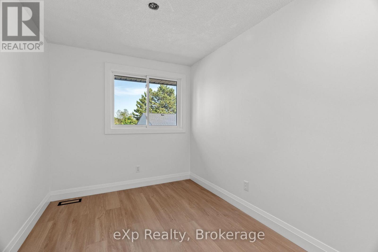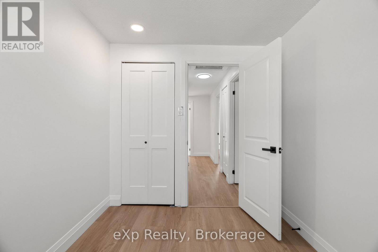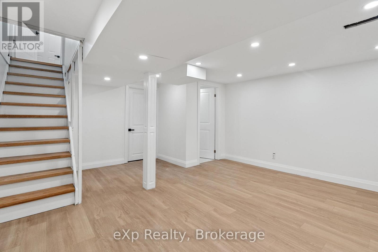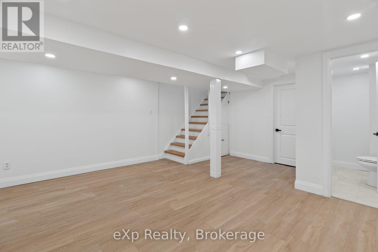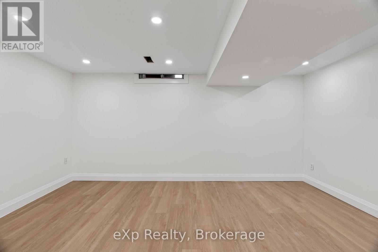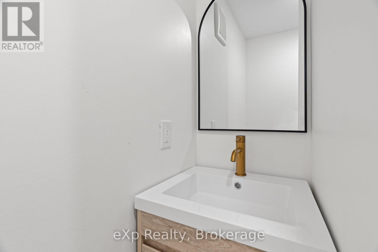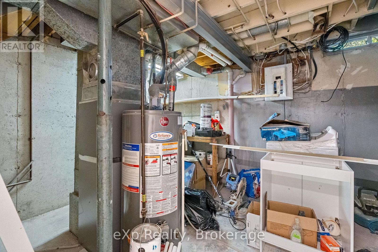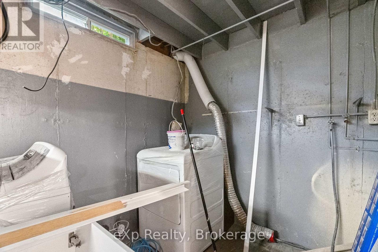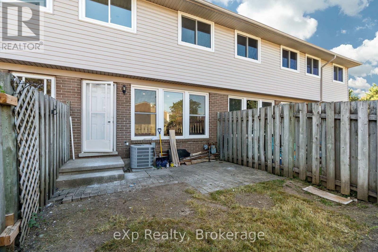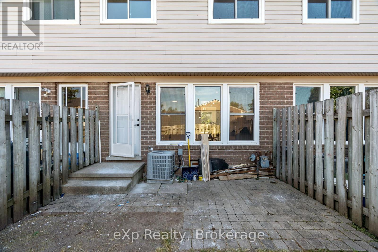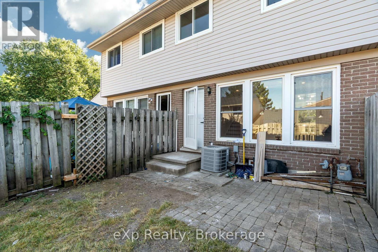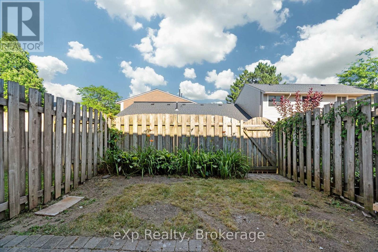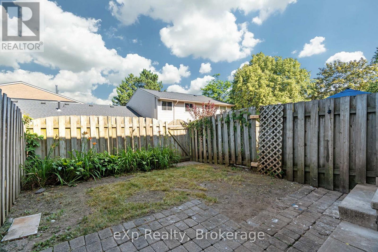38 - 88 Avonwood Drive Stratford, Ontario N4Z 1B3
$299,999Maintenance, Common Area Maintenance, Parking, Water
$380 Monthly
Maintenance, Common Area Maintenance, Parking, Water
$380 MonthlyWelcome to this fully renovated three-bedroom, one-and-a-half-bath condo townhome-completely transformed in 2025 and absolutely move-in ready! Step into a bright, modern living space with fresh finishes throughout, including a gorgeous new kitchen that will inspire your inner chef. The open living and dining areas create the perfect setting for relaxing, hosting, or everyday living.Upstairs, the spacious primary bedroom pairs with two versatile additional rooms-ideal for guests, a home office, or creative space. With a new furnace and A/C (2021), you'll appreciate year-round comfort and efficiency. Every detail has been thoughtfully updated, giving you true turnkey living with no projects and no surprises.Perfectly located near Walmart, restaurants, and everyday amenities, this home delivers modern style, convenience, and incredible value in one of Stratford's most desirable areas.A must-see! Offers are being held-book your showing early to avoid missing out on this fully updated gem. (id:36109)
Property Details
| MLS® Number | X12564478 |
| Property Type | Single Family |
| Community Name | Stratford |
| Amenities Near By | Place Of Worship, Public Transit, Schools |
| Community Features | Pets Allowed With Restrictions, Community Centre, School Bus |
| Equipment Type | Water Heater |
| Features | Cul-de-sac, Carpet Free |
| Parking Space Total | 1 |
| Rental Equipment Type | Water Heater |
Building
| Bathroom Total | 2 |
| Bedrooms Above Ground | 3 |
| Bedrooms Total | 3 |
| Age | 31 To 50 Years |
| Appliances | Water Heater, Dryer, Stove, Washer, Refrigerator |
| Basement Development | Finished |
| Basement Type | N/a (finished) |
| Cooling Type | Central Air Conditioning |
| Exterior Finish | Vinyl Siding, Brick |
| Foundation Type | Concrete |
| Heating Fuel | Natural Gas |
| Heating Type | Forced Air |
| Stories Total | 2 |
| Size Interior | 1,000 - 1,199 Ft2 |
| Type | Row / Townhouse |
Parking
| No Garage |
Land
| Acreage | No |
| Land Amenities | Place Of Worship, Public Transit, Schools |
| Zoning Description | Rg |
Rooms
| Level | Type | Length | Width | Dimensions |
|---|---|---|---|---|
| Second Level | Bedroom | 2.3 m | 3 m | 2.3 m x 3 m |
| Second Level | Bedroom 2 | 2.61 m | 4.16 m | 2.61 m x 4.16 m |
| Second Level | Bedroom 3 | 2.61 m | 4.17 m | 2.61 m x 4.17 m |
| Second Level | Bathroom | 1.91 m | 1.86 m | 1.91 m x 1.86 m |
| Basement | Recreational, Games Room | 4.63 m | 4.9 m | 4.63 m x 4.9 m |
| Basement | Bathroom | 1.46 m | 2.18 m | 1.46 m x 2.18 m |
| Main Level | Kitchen | 2.59 m | 2.47 m | 2.59 m x 2.47 m |
| Main Level | Living Room | 4.63 m | 5.85 m | 4.63 m x 5.85 m |
| Main Level | Dining Room | 2.7 m | 2.48 m | 2.7 m x 2.48 m |
