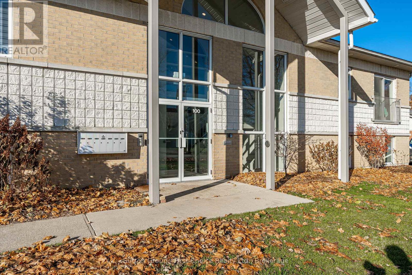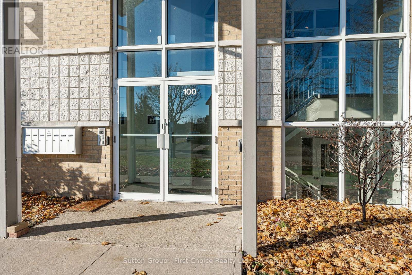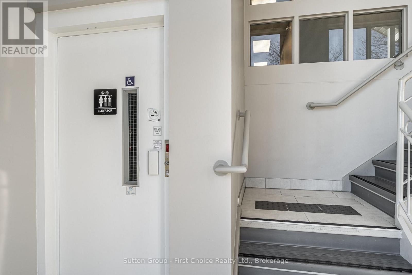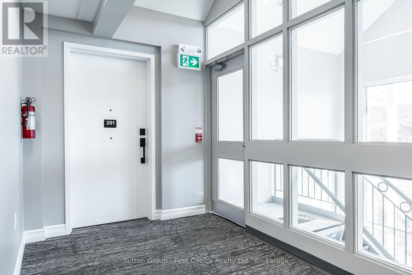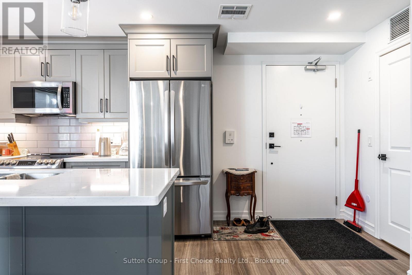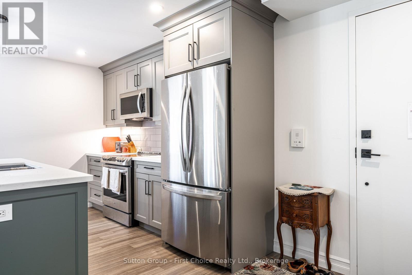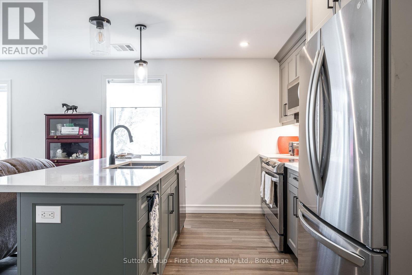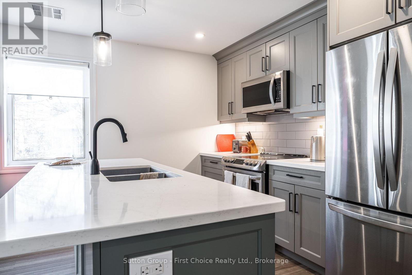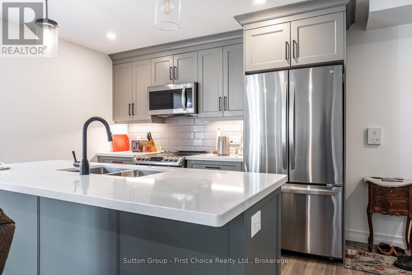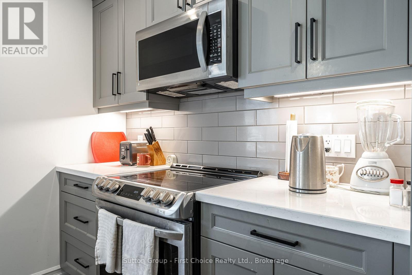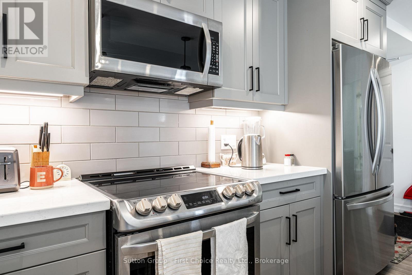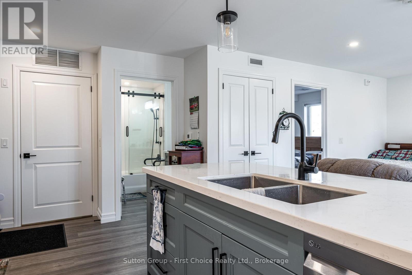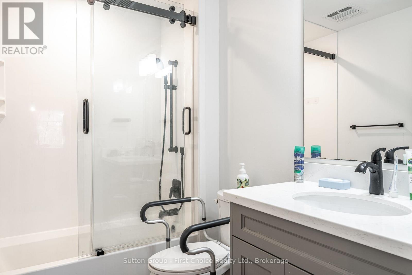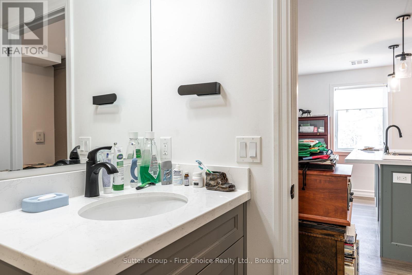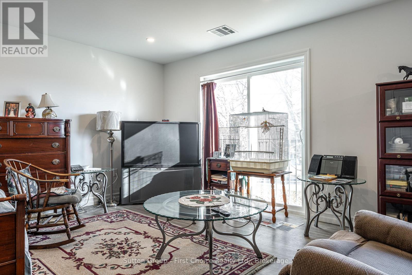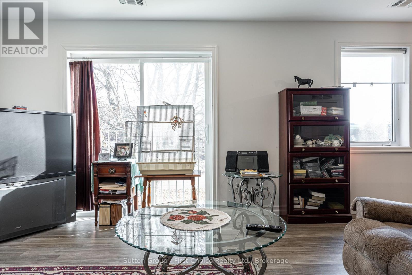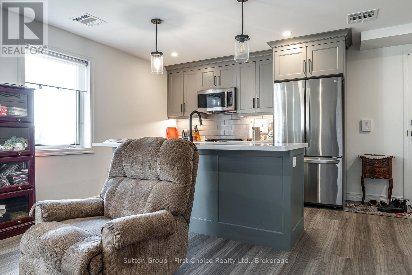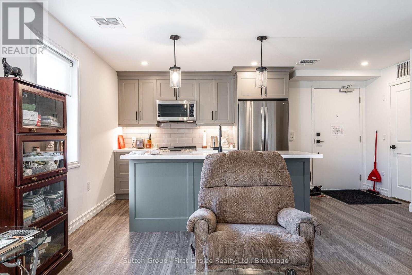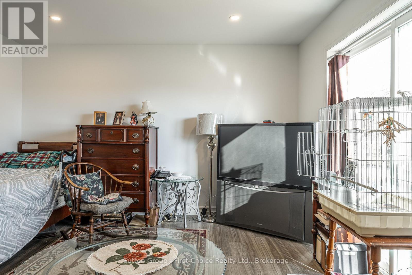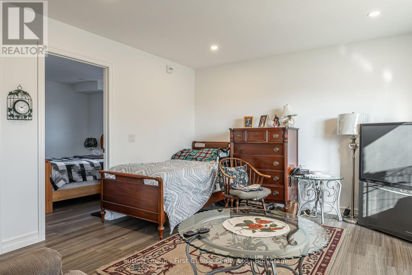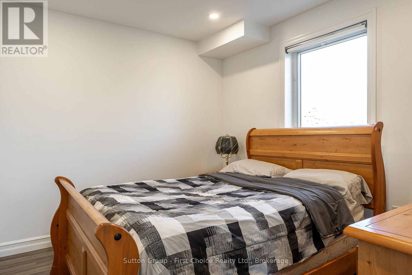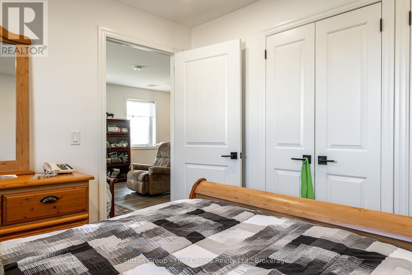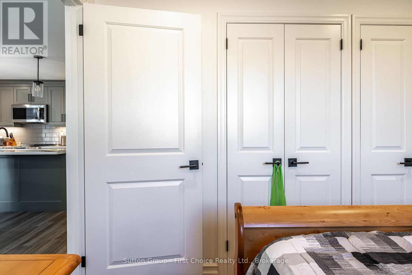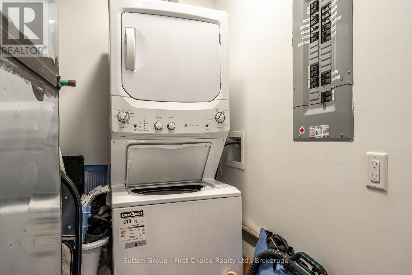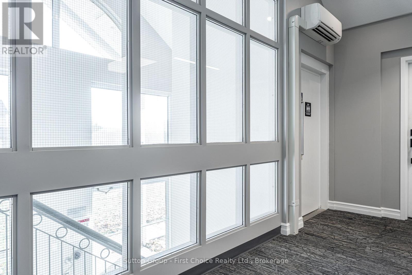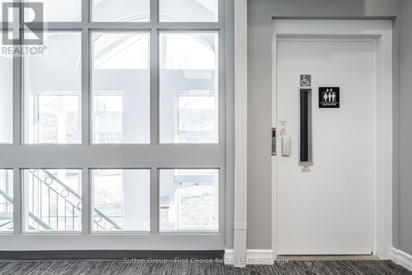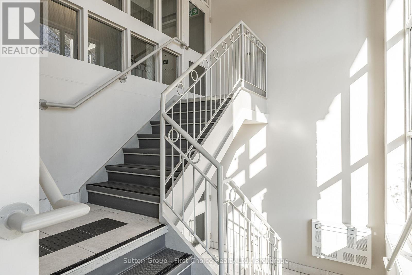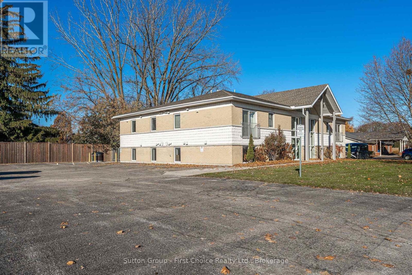201 - 100 Gordon Street Stratford, Ontario N5A 7T8
$389,900Maintenance, Common Area Maintenance, Parking, Insurance
$421 Monthly
Maintenance, Common Area Maintenance, Parking, Insurance
$421 Monthly 1 Bedroom
1 Bathroom
600 - 699 ft2
Central Air Conditioning, Air Exchanger
Forced Air
Bright & Stylish 1-Bedroom Condo Near Upper Queens Park! Move right into this well appointed 1-bedroom, 1-bathroom condo offering modern comfort and convenience. The upgraded finishes and thoughtful design make this home perfect for first-time buyers, downsizers, or anyone seeking low-maintenance living.Enjoy in-suite laundry, an open-concept living space, and a reserved parking spot-all in a well-maintained building with an elevator for easy access.Located just minutes from shopping, Upper Queens Park, and a local golf course, this condo combines lifestyle and location in one perfect package. (id:36109)
Property Details
| MLS® Number | X12565746 |
| Property Type | Single Family |
| Community Name | Stratford |
| Amenities Near By | Golf Nearby, Public Transit |
| Community Features | Pets Allowed With Restrictions |
| Equipment Type | None |
| Features | Flat Site, Elevator |
| Parking Space Total | 1 |
| Rental Equipment Type | None |
Building
| Bathroom Total | 1 |
| Bedrooms Above Ground | 1 |
| Bedrooms Total | 1 |
| Age | 31 To 50 Years |
| Amenities | Storage - Locker |
| Appliances | Water Heater - Tankless, Water Softener, Water Meter, Dishwasher, Dryer, Microwave, Stove, Washer, Refrigerator |
| Basement Type | None |
| Cooling Type | Central Air Conditioning, Air Exchanger |
| Exterior Finish | Brick |
| Fire Protection | Smoke Detectors |
| Foundation Type | Concrete |
| Heating Fuel | Natural Gas |
| Heating Type | Forced Air |
| Size Interior | 600 - 699 Ft2 |
| Type | Apartment |
Parking
| No Garage |
Land
| Acreage | No |
| Land Amenities | Golf Nearby, Public Transit |
| Zoning Description | R5(1) |
Rooms
| Level | Type | Length | Width | Dimensions |
|---|---|---|---|---|
| Main Level | Living Room | 4.47 m | 3.93 m | 4.47 m x 3.93 m |
| Main Level | Kitchen | 5.05 m | 2.89 m | 5.05 m x 2.89 m |
| Main Level | Primary Bedroom | 3.09 m | 2.97 m | 3.09 m x 2.97 m |
| Main Level | Bathroom | 2.41 m | 1.65 m | 2.41 m x 1.65 m |
| Main Level | Laundry Room | 2.08 m | 1.67 m | 2.08 m x 1.67 m |
INQUIRE ABOUT
201 - 100 Gordon Street

