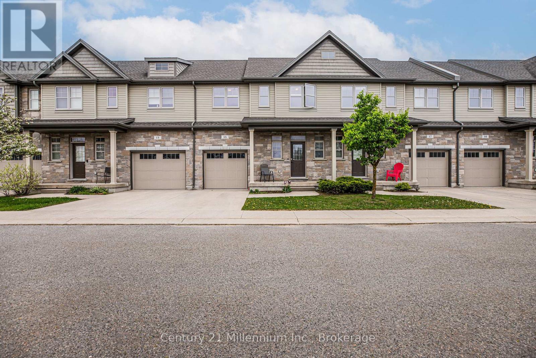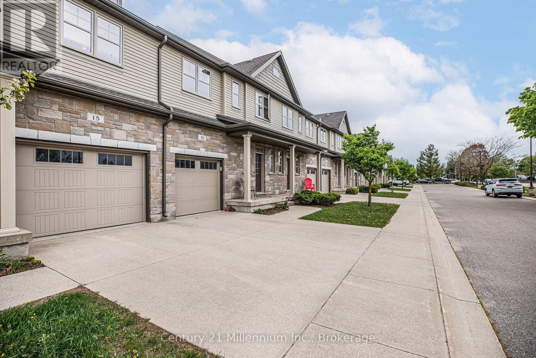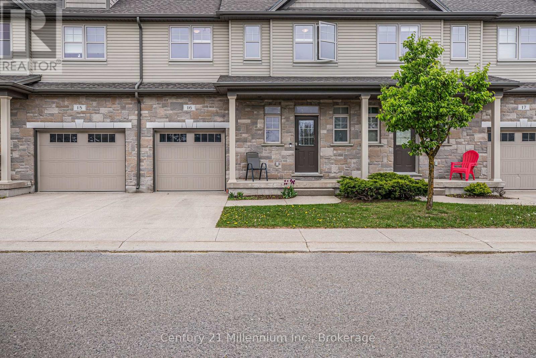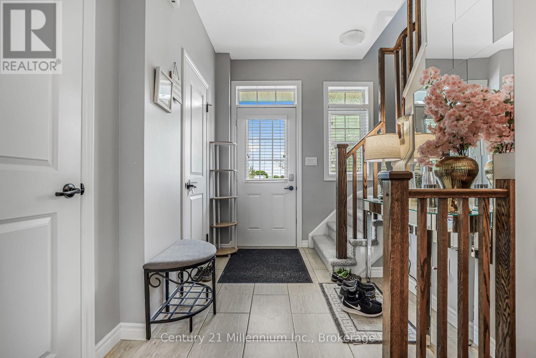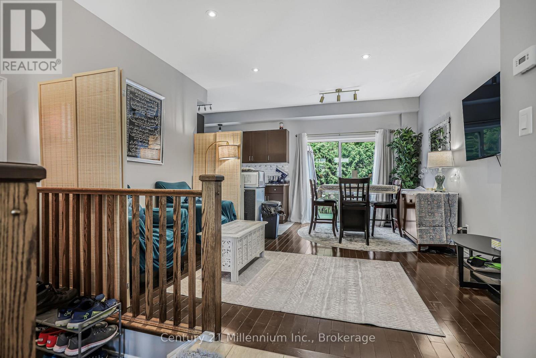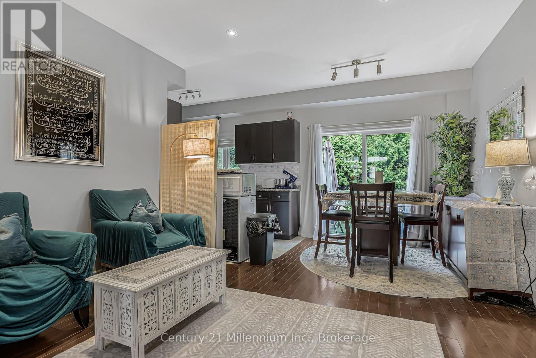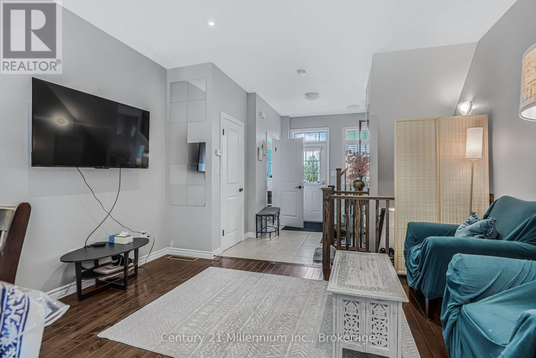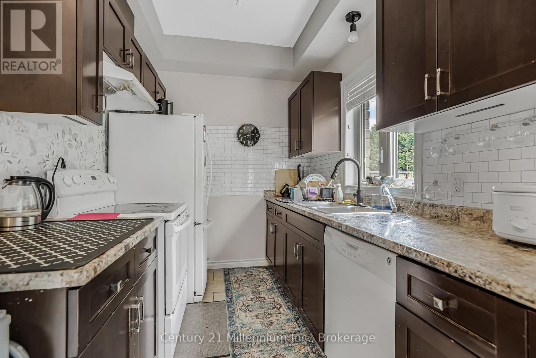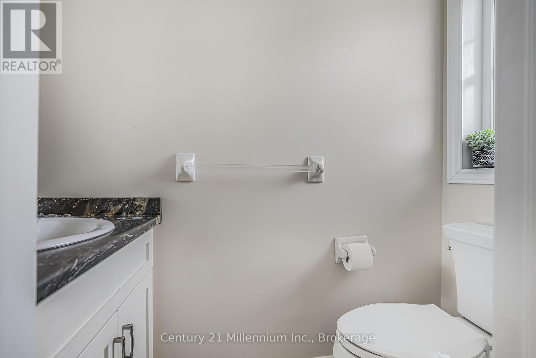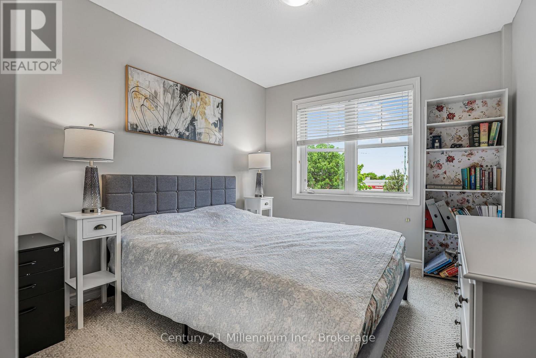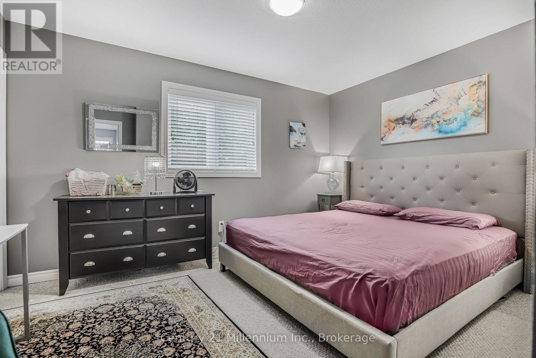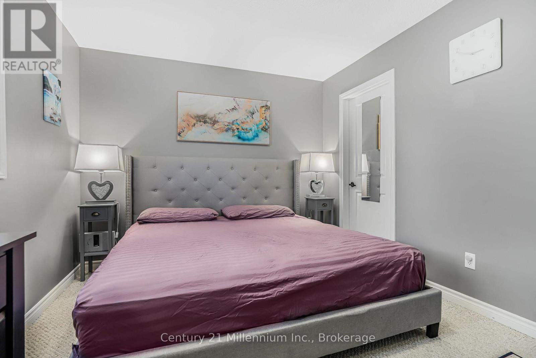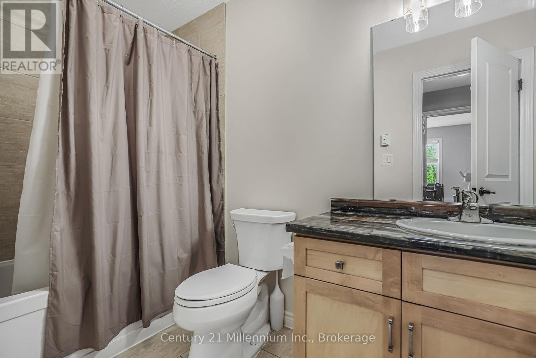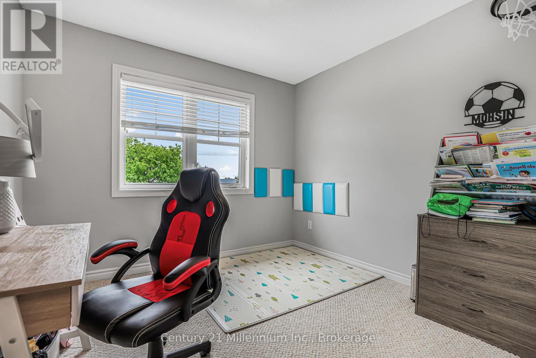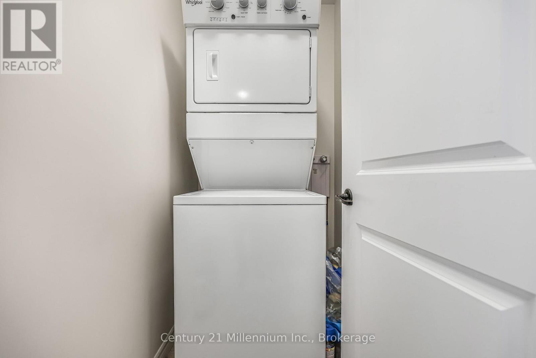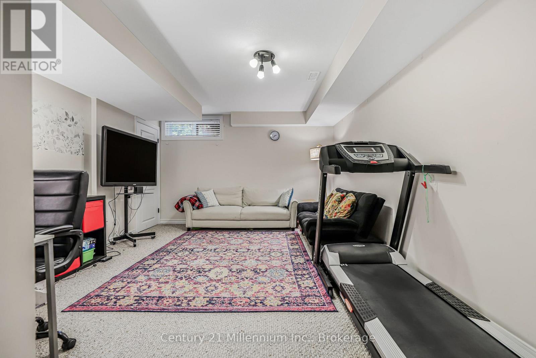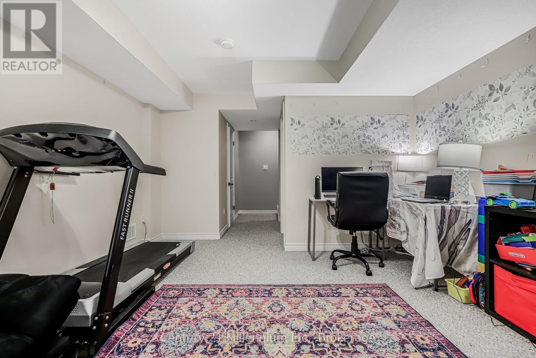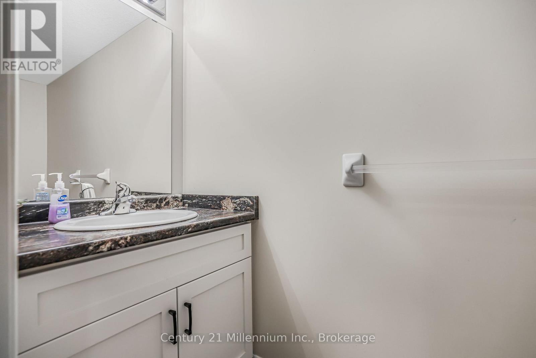Unit #16 - 935 Goderich Street Saugeen Shores, Ontario N0H 2C3
$495,000Maintenance, Parking
$300 Monthly
Maintenance, Parking
$300 Monthly 3 Bedroom
4 Bathroom
1,000 - 1,199 ft2
Central Air Conditioning, Ventilation System
Forced Air
This townhouse offers a spacious and functional layout. Enter the main floor to an open concept kitchen and living room, walkout from the kitchen onto a private outdoor sitting area, plus 2 pc bath. The upper level has three bedrooms and two full bathrooms. Finished basement includes bonus space and a 2pc bathroom. Personal drive way and garage include two parking spaces. Located in a vibrant yet peaceful community, this home is perfect for investors or first-time home buyers looking to enjoy small-town living with access to all essential amenities. The location is great, offering easy access to everything you need including, schools, parks, and beaches in Port Elgin. (id:36109)
Property Details
| MLS® Number | X12571044 |
| Property Type | Single Family |
| Community Name | Saugeen Shores |
| Community Features | Pets Not Allowed |
| Parking Space Total | 2 |
Building
| Bathroom Total | 4 |
| Bedrooms Above Ground | 3 |
| Bedrooms Total | 3 |
| Appliances | Water Heater |
| Basement Development | Finished |
| Basement Type | N/a (finished) |
| Cooling Type | Central Air Conditioning, Ventilation System |
| Exterior Finish | Brick |
| Half Bath Total | 4 |
| Heating Fuel | Natural Gas |
| Heating Type | Forced Air |
| Stories Total | 2 |
| Size Interior | 1,000 - 1,199 Ft2 |
| Type | Row / Townhouse |
Parking
| Attached Garage | |
| Garage |
Land
| Acreage | No |
Rooms
| Level | Type | Length | Width | Dimensions |
|---|---|---|---|---|
| Basement | Family Room | 5.11 m | 3.73 m | 5.11 m x 3.73 m |
| Lower Level | Bathroom | 2.62 m | 0.91 m | 2.62 m x 0.91 m |
| Main Level | Bathroom | 1.98 m | 0.71 m | 1.98 m x 0.71 m |
| Main Level | Living Room | 2.49 m | 4.04 m | 2.49 m x 4.04 m |
| Main Level | Dining Room | 2.21 m | 2.82 m | 2.21 m x 2.82 m |
| Main Level | Kitchen | 2.21 m | 3.2 m | 2.21 m x 3.2 m |
| Upper Level | Primary Bedroom | 4.04 m | 3.68 m | 4.04 m x 3.68 m |
| Upper Level | Bedroom | 3.35 m | 2.87 m | 3.35 m x 2.87 m |
| Upper Level | Bedroom | 3 m | 3.02 m | 3 m x 3.02 m |
| Upper Level | Bathroom | 3 m | 1.5 m | 3 m x 1.5 m |
| Upper Level | Laundry Room | 1.83 m | 1.14 m | 1.83 m x 1.14 m |
INQUIRE ABOUT
Unit #16 - 935 Goderich Street
