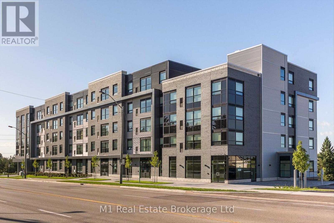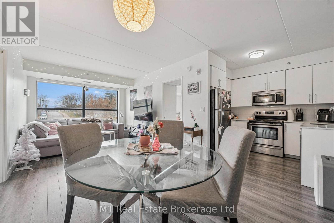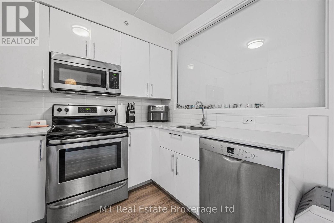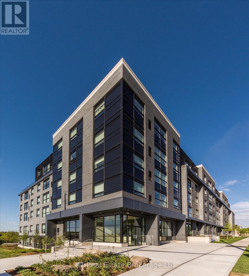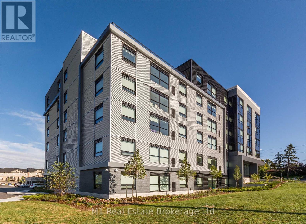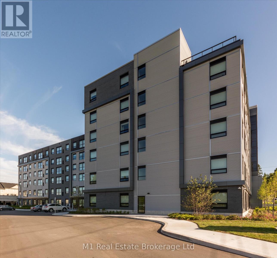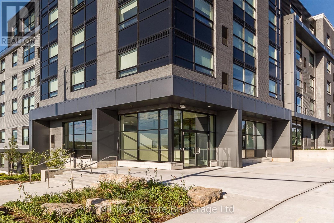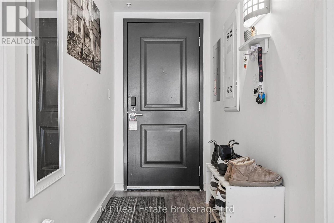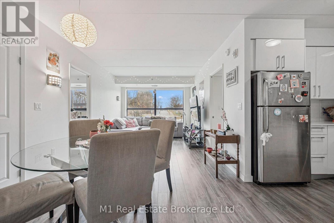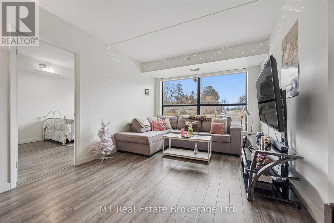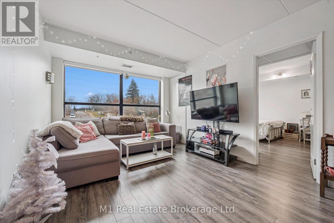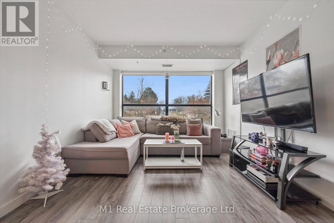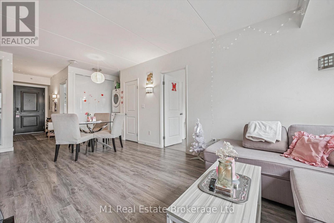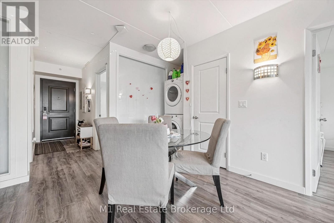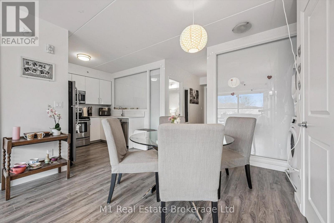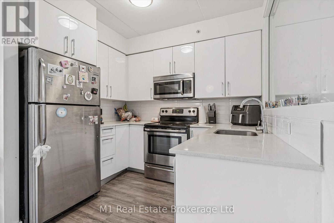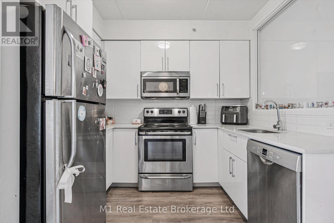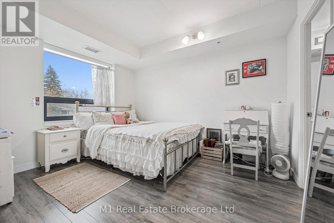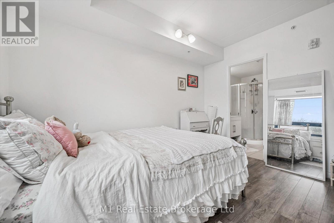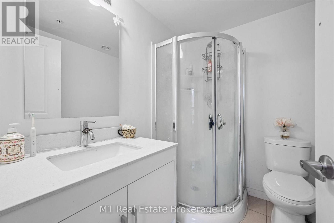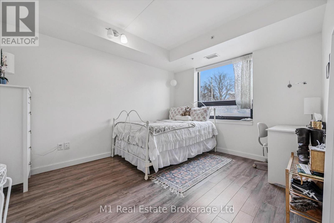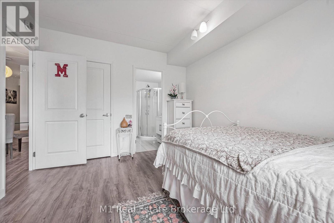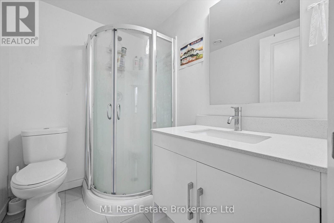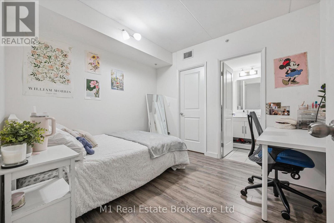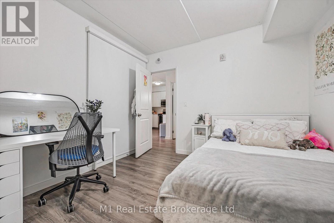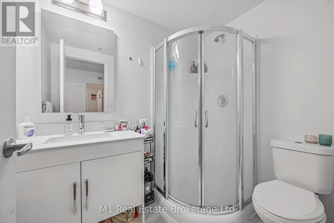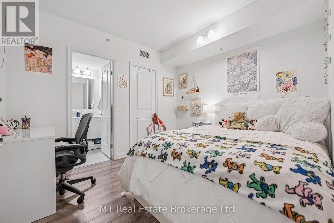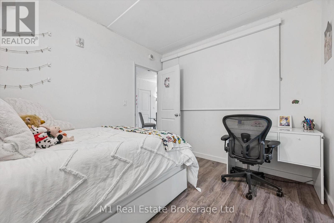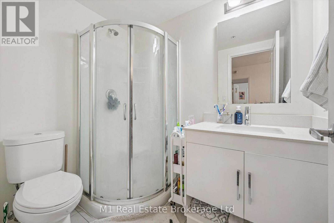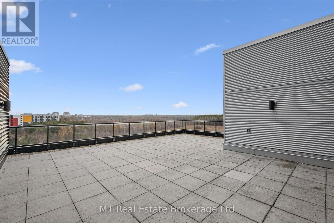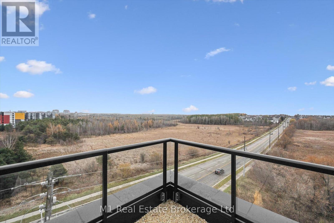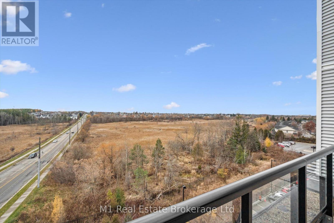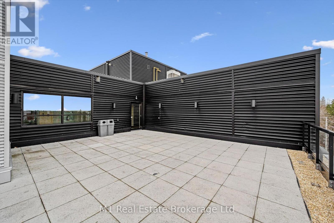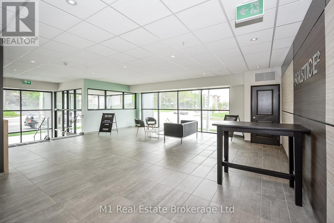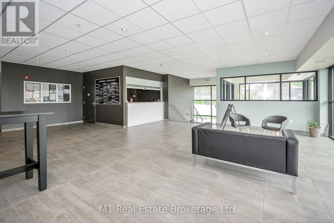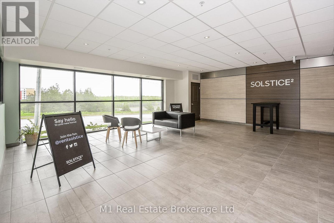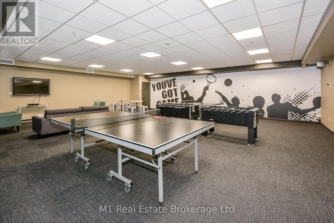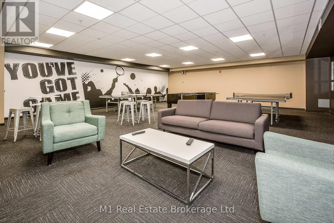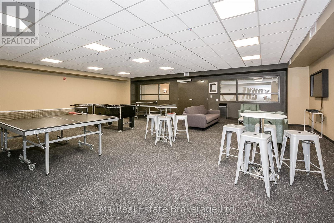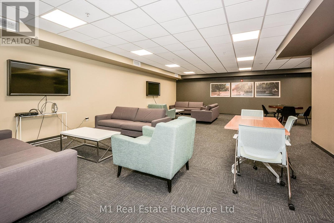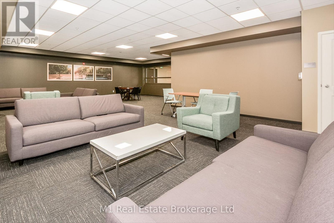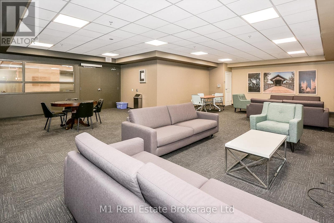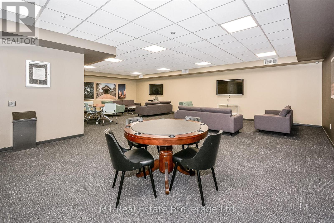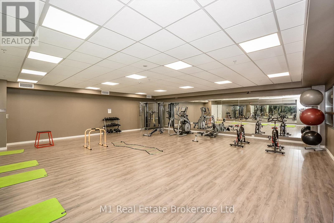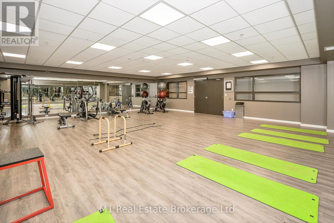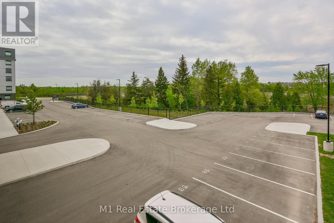304 - 1219 Gordon Street Guelph, Ontario N1L 0M9
$645,200Maintenance, Common Area Maintenance, Parking
$693.57 Monthly
Maintenance, Common Area Maintenance, Parking
$693.57 MonthlyTurnkey Student Rental -Attention parents/all students & investors of University of Guelph a stunning 4-bedroom, 4-bathroom condo in one of Guelph's most desirable rental buildings, offering guaranteed vacant possession end April 2026. Each bedroom features its own private 3 pc ensuite and generous closet space, while the bright open-concept living area and modern kitchen boast stainless steel appliances (Bosch dishwasher incl.), quartz countertops, subway tile backsplash, and trendy laminate flooring. In-suite laundry, titled parking, and oversized windows add everyday convenience and natural light. Residents enjoy premium amenities including a secured entrance, fitness center, rooftop terrace with conservation views, 24-hour WiFi study hall, media lounge, and gaming lounge with ping pong and foosball. Ideally located on a direct bus route to U of G and minutes from Stone Road Mall, grocery stores, restaurants, banks, and entertainment, this prime south-end property ensures strong rental demand and steady occupancy. Condo includes 1 surface parking spot, and there is also guest parking available. (id:36109)
Property Details
| MLS® Number | X12570844 |
| Property Type | Single Family |
| Community Name | Kortright West |
| Community Features | Pets Allowed With Restrictions |
| Features | In Suite Laundry |
| Parking Space Total | 1 |
Building
| Bathroom Total | 4 |
| Bedrooms Above Ground | 4 |
| Bedrooms Total | 4 |
| Age | 6 To 10 Years |
| Amenities | Exercise Centre, Recreation Centre |
| Appliances | Water Heater, Dishwasher, Dryer, Stove, Washer, Refrigerator |
| Basement Type | None |
| Cooling Type | Central Air Conditioning |
| Exterior Finish | Brick |
| Heating Fuel | Natural Gas |
| Heating Type | Forced Air |
| Size Interior | 1,000 - 1,199 Ft2 |
| Type | Apartment |
Parking
| No Garage |
Land
| Acreage | No |
Rooms
| Level | Type | Length | Width | Dimensions |
|---|---|---|---|---|
| Main Level | Bedroom | 12.8 m | 12 m | 12.8 m x 12 m |
| Main Level | Bedroom 2 | 12.1 m | 10.4 m | 12.1 m x 10.4 m |
| Main Level | Bedroom 3 | 10.8 m | 9.6 m | 10.8 m x 9.6 m |
| Main Level | Bedroom 4 | 10.9 m | 9.5 m | 10.9 m x 9.5 m |
| Main Level | Kitchen | 9 m | 7.4 m | 9 m x 7.4 m |
| Main Level | Dining Room | 10.11 m | 7 m | 10.11 m x 7 m |
| Main Level | Living Room | 14.4 m | 10.8 m | 14.4 m x 10.8 m |
