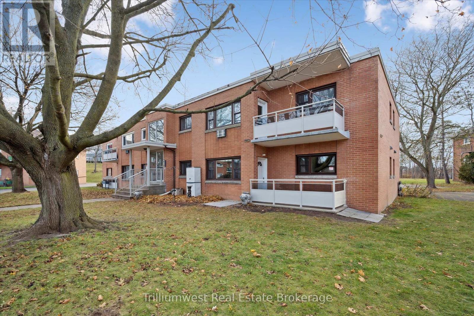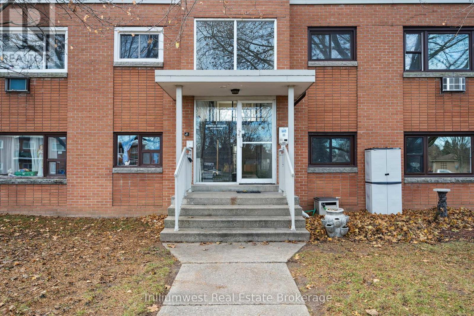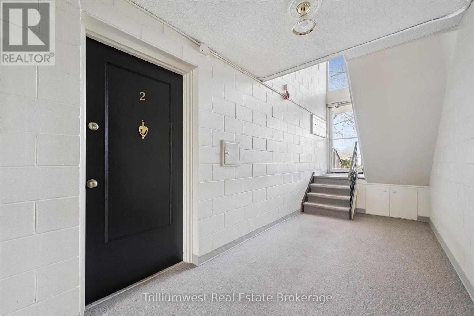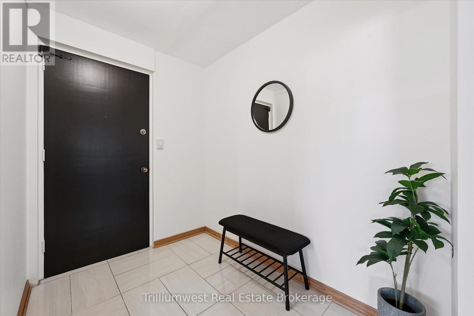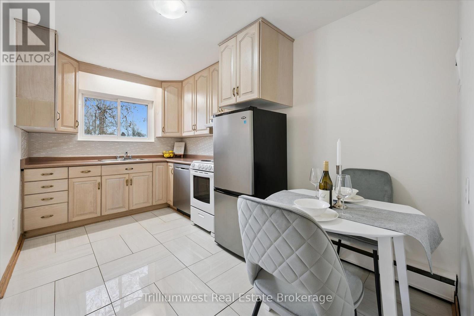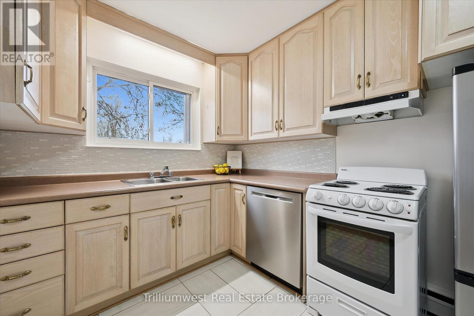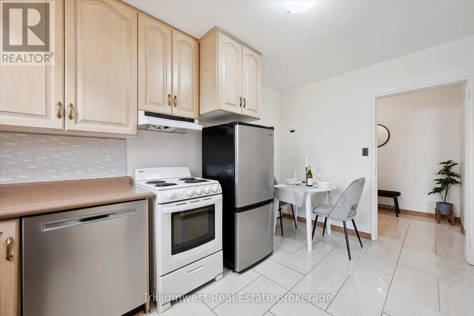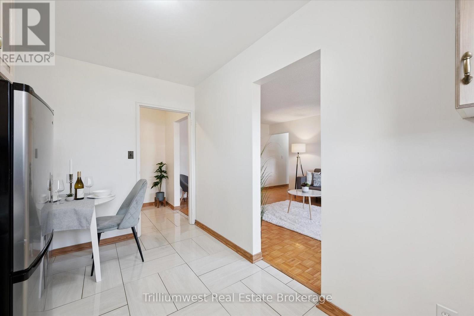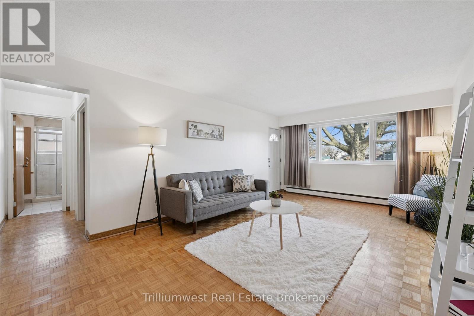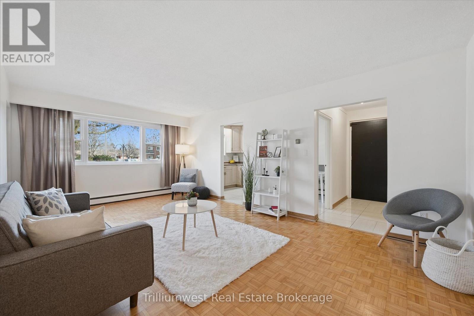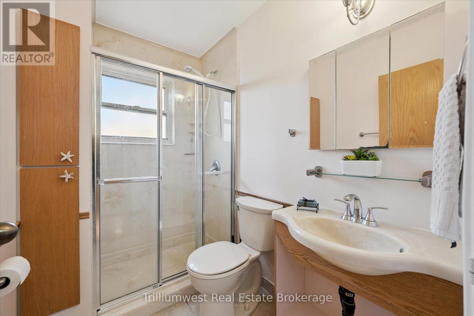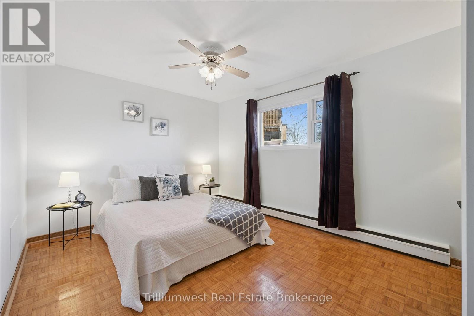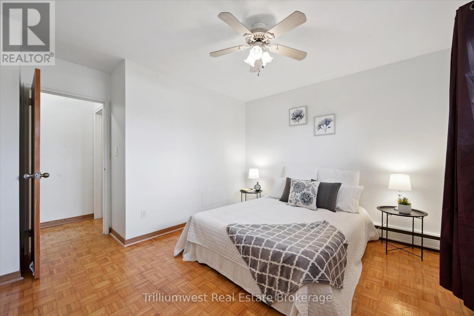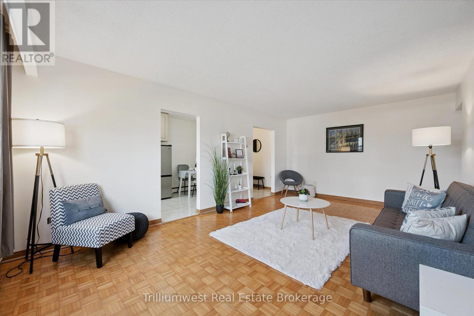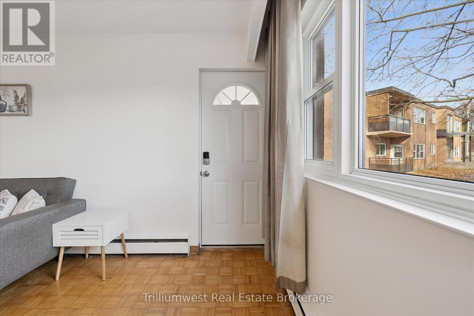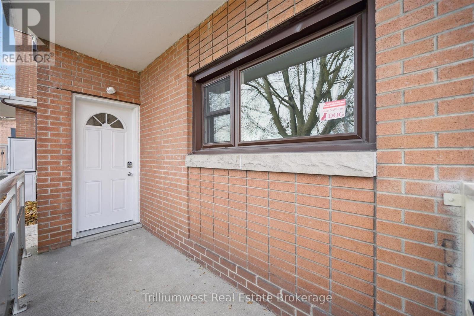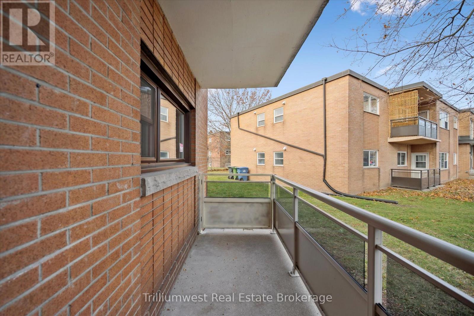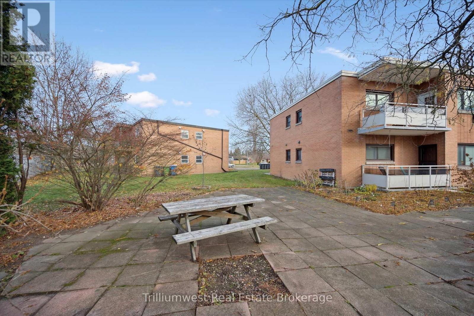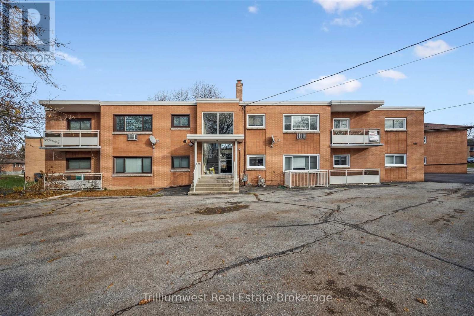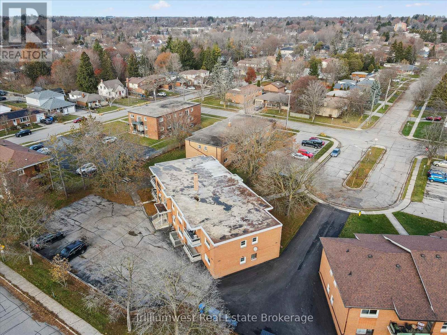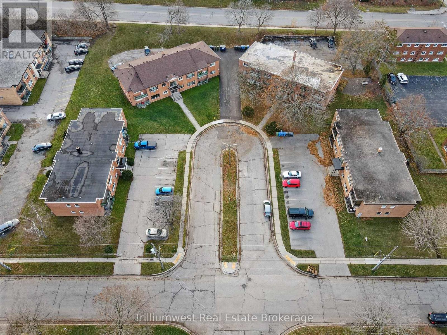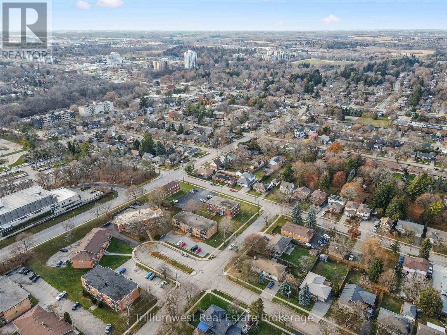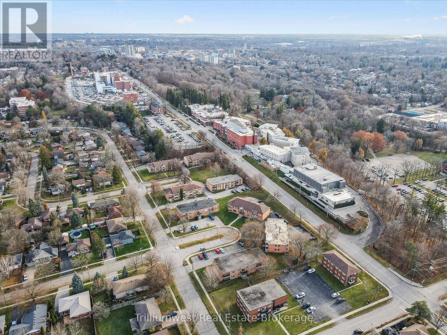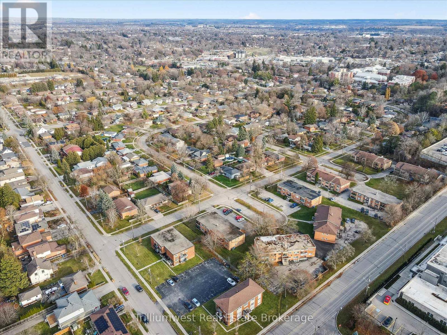2 - 1 Sunnylea Crescent Guelph, Ontario N1E 1W1
$375,000Maintenance, Heat, Water, Parking, Insurance, Common Area Maintenance
$466 Monthly
Maintenance, Heat, Water, Parking, Insurance, Common Area Maintenance
$466 MonthlyThis bright and spacious ground-level 1-bedroom, 1-bathroom condo is an ideal choice for downsizers or first-time buyers. Thoughtfully designed for accessibility, enter through the main door into a spacious and welcoming foyer, or come and go through the convenient ground-level walkout balcony entrance. The well laid out floor plan features an inviting eat-in kitchen and a large, open living room-perfect for relaxing or entertaining. The expansive bedroom easily accommodates a king-size bed while still providing plenty of space for a desk or additional storage. Located in the highly sought-after General Hospital neighbourhood, on a quiet cul-de-sac, this home is close to the hospital, parks, shopping, and transit. With only 8 units and concrete adjoining walls, you can enjoy a quiet and peaceful building. The low monthly fees include heat, water, one designated parking spot, visitor parking, a storage locker, and a shared laundry room with 24/7 access. The cost to own this home is comparable to renting a one-bedroom unit, but with the added benefits of building equity and not paying a landlord-making it a convenient and cost-effective place to call home. (id:36109)
Open House
This property has open houses!
1:00 pm
Ends at:3:00 pm
Property Details
| MLS® Number | X12574102 |
| Property Type | Single Family |
| Community Name | General Hospital |
| Community Features | Pets Allowed With Restrictions |
| Parking Space Total | 1 |
Building
| Bathroom Total | 1 |
| Bedrooms Above Ground | 1 |
| Bedrooms Total | 1 |
| Amenities | Separate Heating Controls, Storage - Locker |
| Appliances | Water Heater - Tankless, Water Softener |
| Basement Development | Other, See Remarks |
| Basement Type | Partial (other, See Remarks) |
| Cooling Type | None |
| Exterior Finish | Brick |
| Heating Fuel | Natural Gas |
| Heating Type | Radiant Heat, Not Known |
| Size Interior | 700 - 799 Ft2 |
| Type | Apartment |
Parking
| No Garage |
Land
| Acreage | No |
Rooms
| Level | Type | Length | Width | Dimensions |
|---|---|---|---|---|
| Main Level | Bedroom | 3.85 m | 4.52 m | 3.85 m x 4.52 m |
| Main Level | Bathroom | 1.51 m | 2.37 m | 1.51 m x 2.37 m |
| Main Level | Foyer | 1.78 m | 2.45 m | 1.78 m x 2.45 m |
| Main Level | Kitchen | 4.2 m | 2.45 m | 4.2 m x 2.45 m |
| Main Level | Living Room | 6.09 m | 3.73 m | 6.09 m x 3.73 m |
