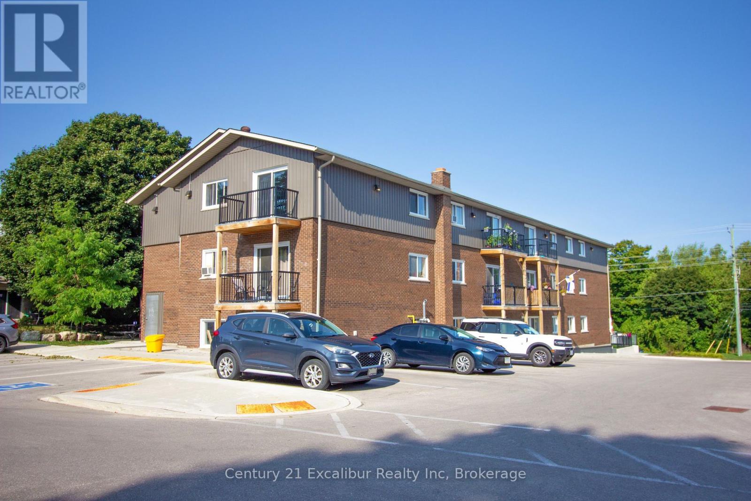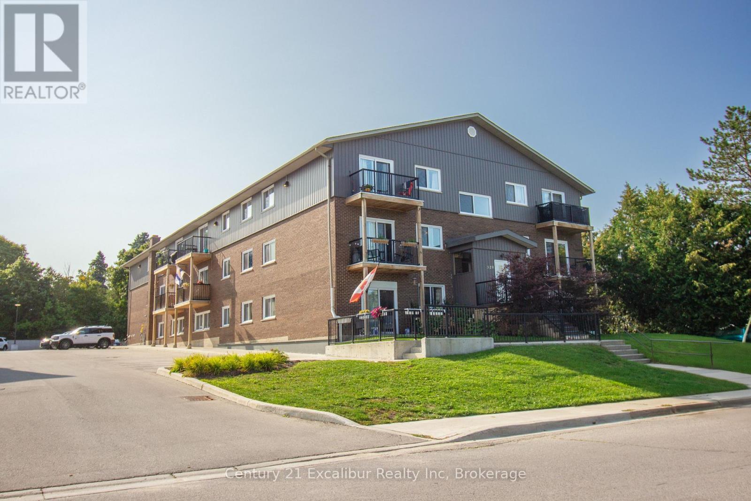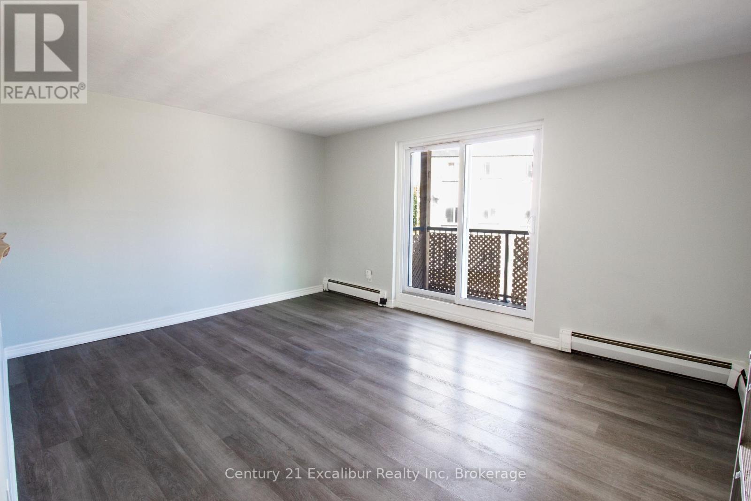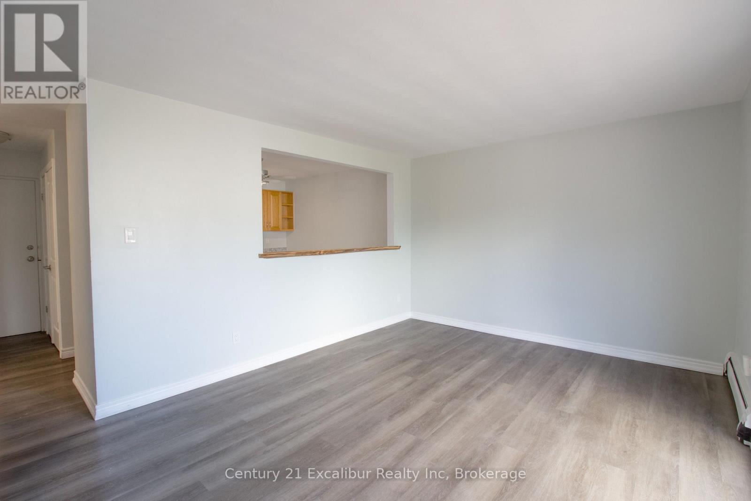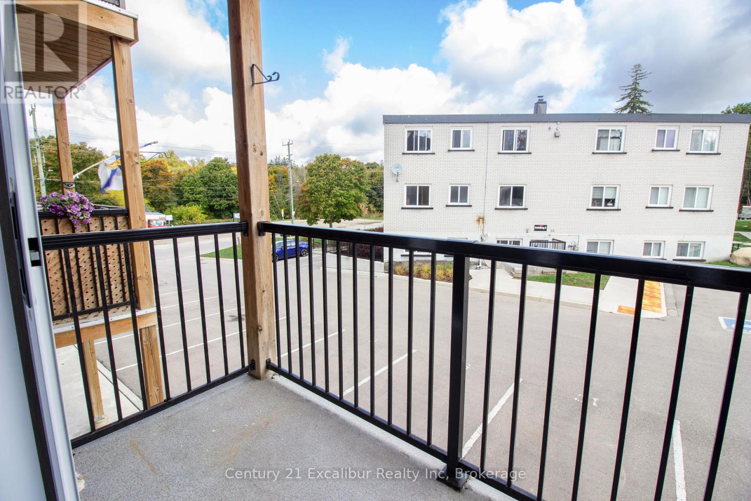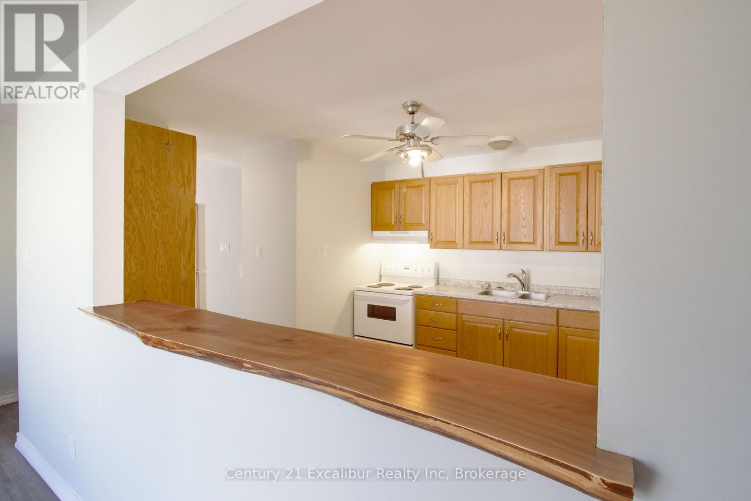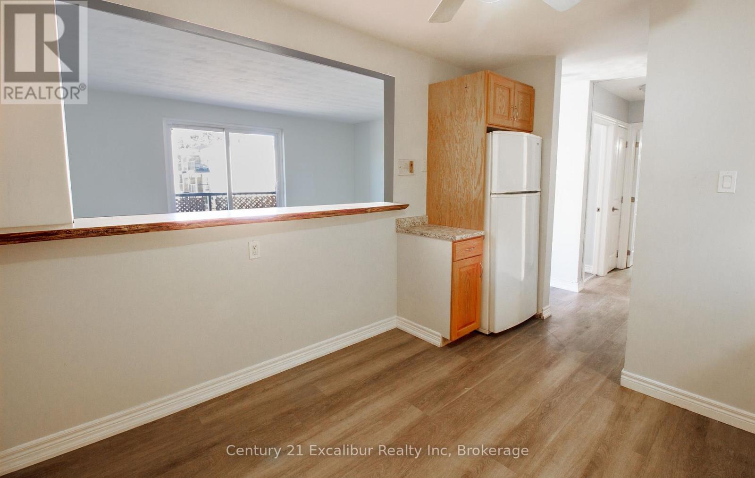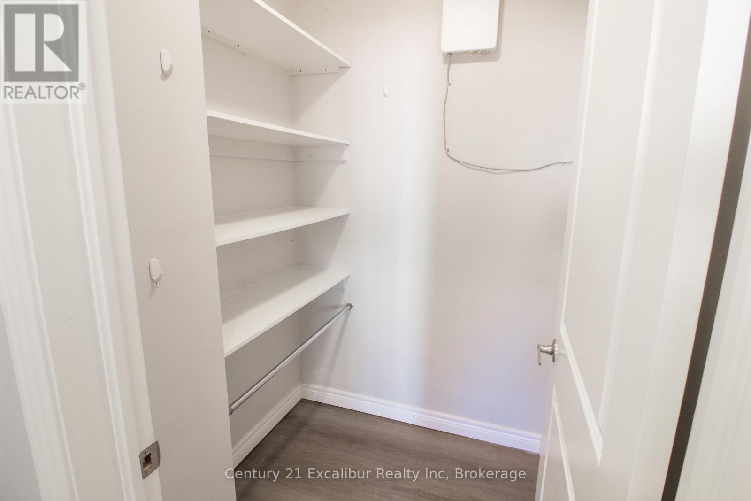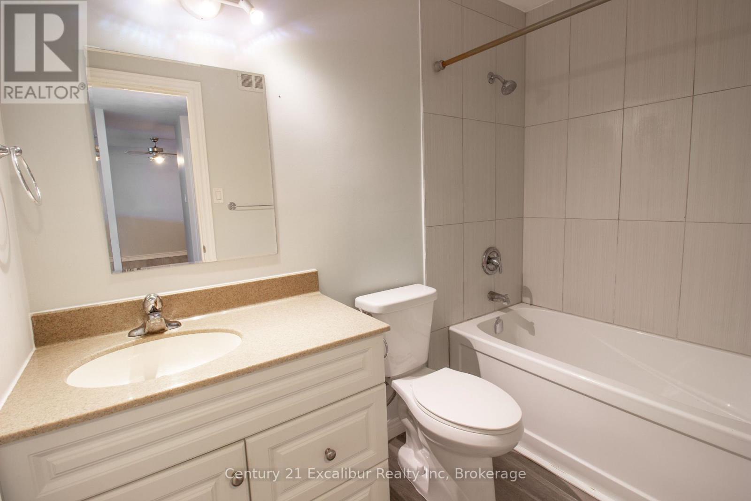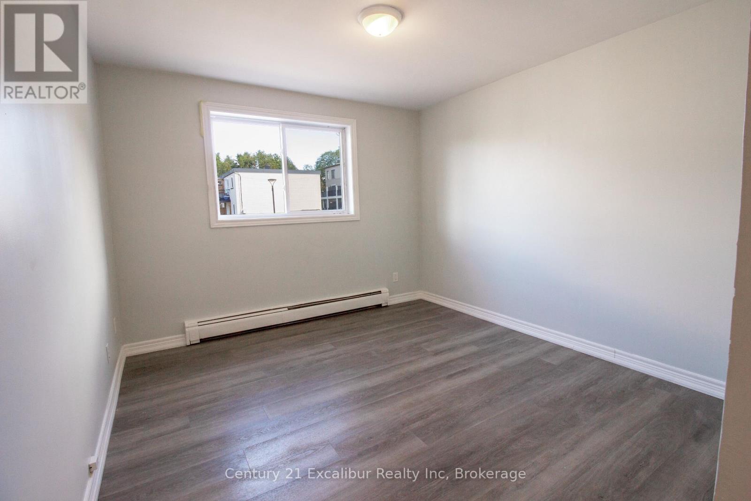9 - 320 Queen Street E Centre Wellington, Ontario N1M 1T4
$339,900Maintenance, Insurance, Parking
$251.53 Monthly
Maintenance, Insurance, Parking
$251.53 Monthly 1 Bedroom
1 Bathroom
600 - 699 ft2
None
Radiant Heat
Enjoy bright, airy living in this beautifully updated 1-bedroom, 1-bathroom condo on the second floor. With newly installed flooring, abundant natural light, and a private balcony, this inviting unit is move-in ready. Just minutes from downtown Fergus, you'll have shops, restaurants, and everyday conveniences right at your doorstep. It's the perfect option for first-time buyers, downsizers, or anyone seeking stylish, low-maintenance living. (id:36109)
Property Details
| MLS® Number | X12579752 |
| Property Type | Single Family |
| Community Name | Fergus |
| Amenities Near By | Park, Schools |
| Community Features | Pets Allowed With Restrictions, Community Centre |
| Features | Cul-de-sac, Balcony, Laundry- Coin Operated |
| Parking Space Total | 1 |
Building
| Bathroom Total | 1 |
| Bedrooms Above Ground | 1 |
| Bedrooms Total | 1 |
| Basement Type | None |
| Cooling Type | None |
| Exterior Finish | Brick |
| Fire Protection | Controlled Entry |
| Heating Fuel | Natural Gas |
| Heating Type | Radiant Heat |
| Size Interior | 600 - 699 Ft2 |
| Type | Apartment |
Parking
| No Garage |
Land
| Acreage | No |
| Land Amenities | Park, Schools |
| Surface Water | River/stream |
Rooms
| Level | Type | Length | Width | Dimensions |
|---|---|---|---|---|
| Main Level | Living Room | 4.95 m | 3.53 m | 4.95 m x 3.53 m |
| Main Level | Kitchen | 3.96 m | 3.25 m | 3.96 m x 3.25 m |
| Main Level | Office | 1.29 m | 1.44 m | 1.29 m x 1.44 m |
| Main Level | Bedroom | 3.12 m | 4.26 m | 3.12 m x 4.26 m |
INQUIRE ABOUT
9 - 320 Queen Street E
