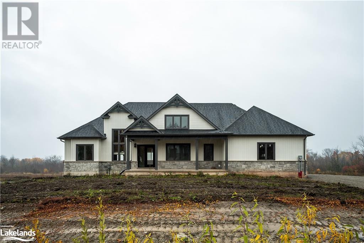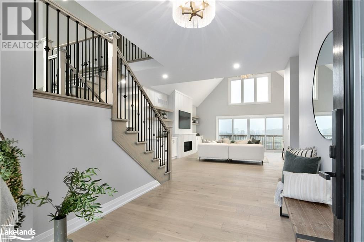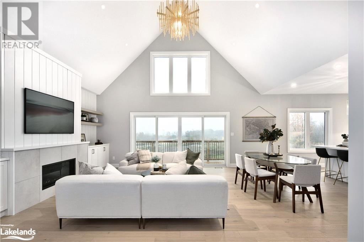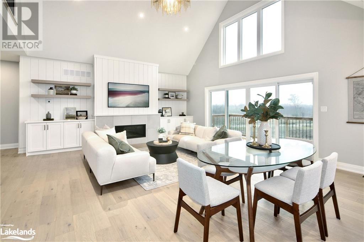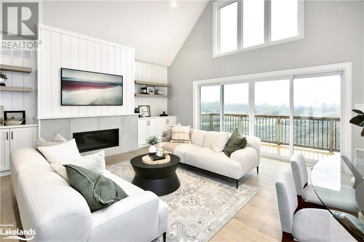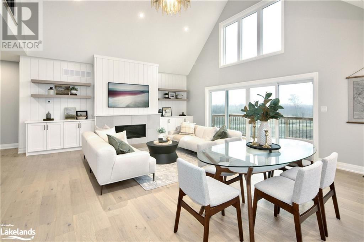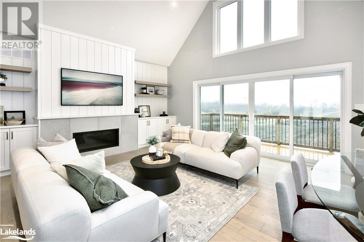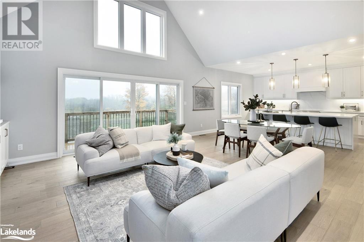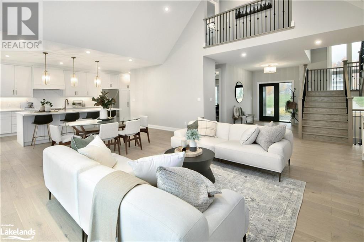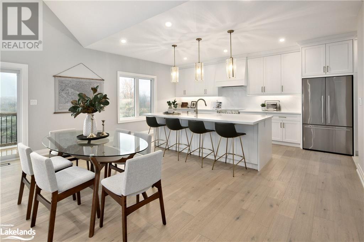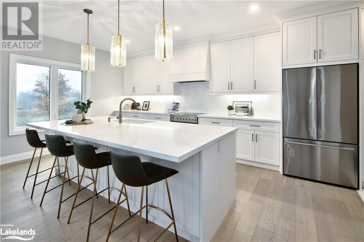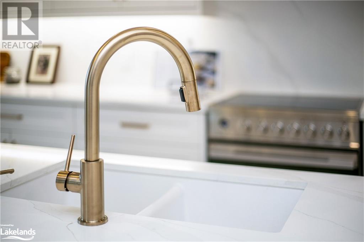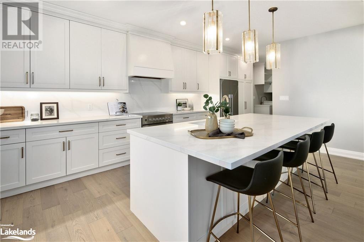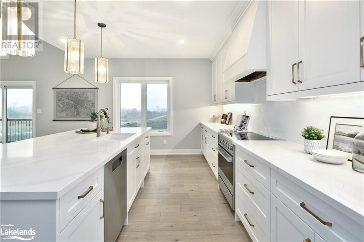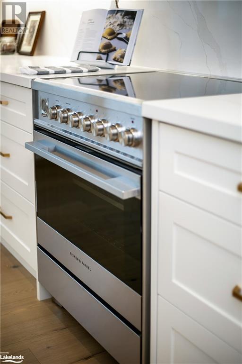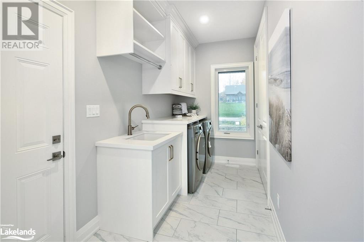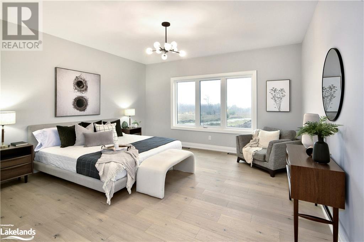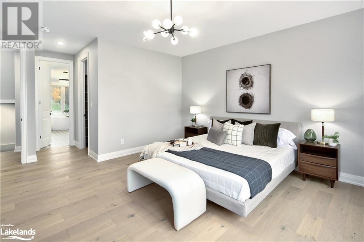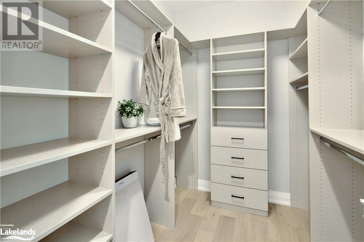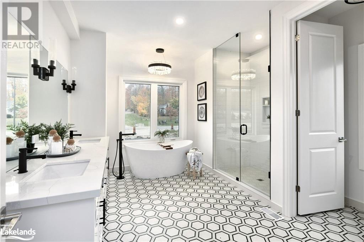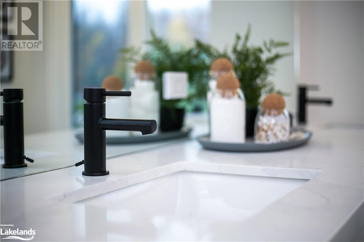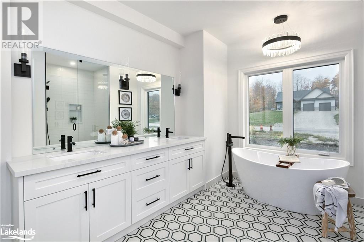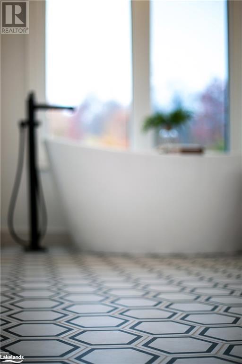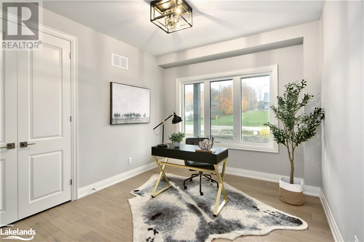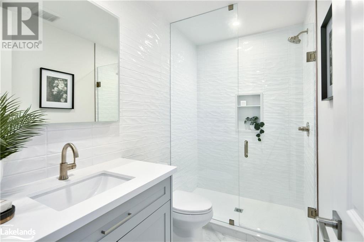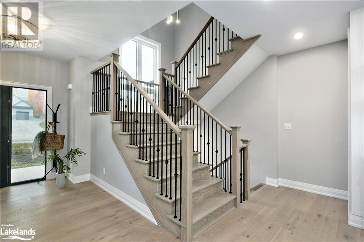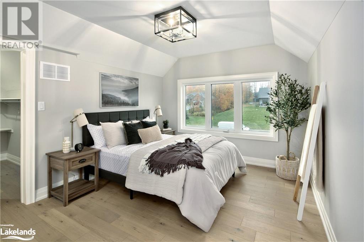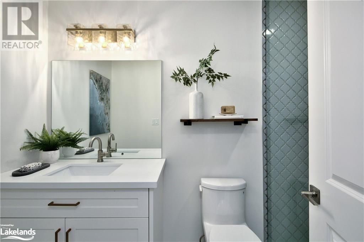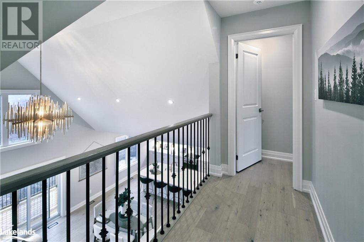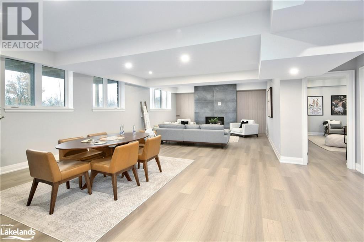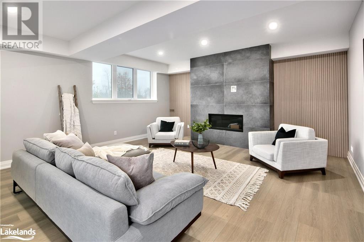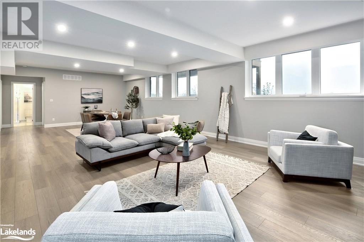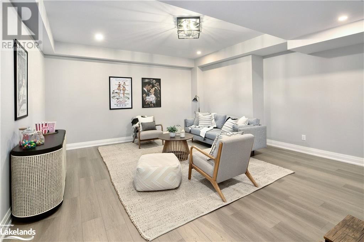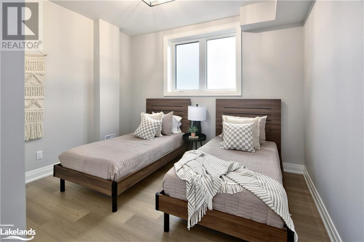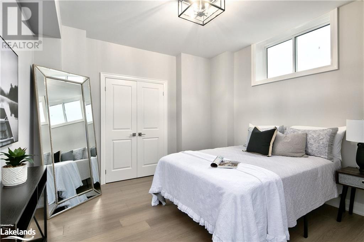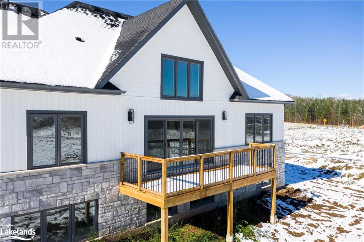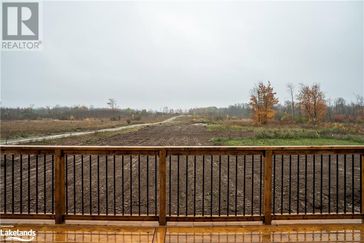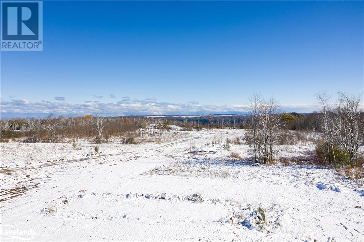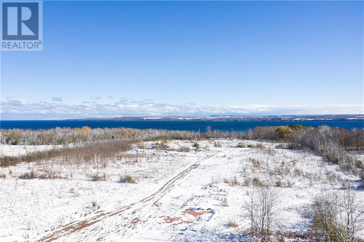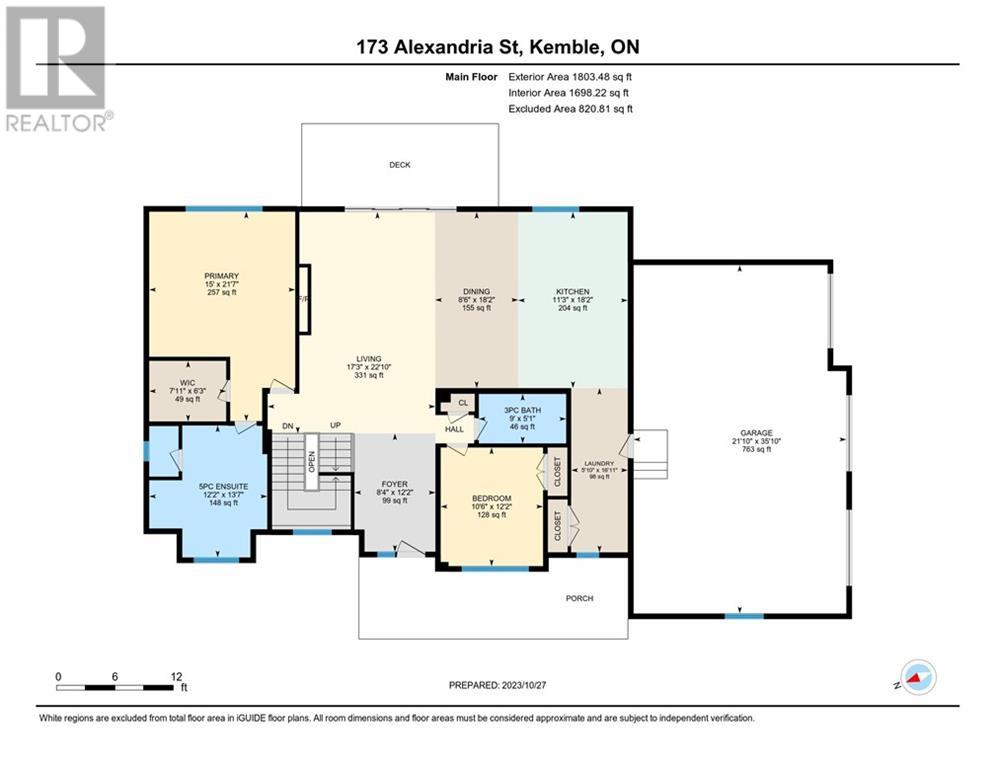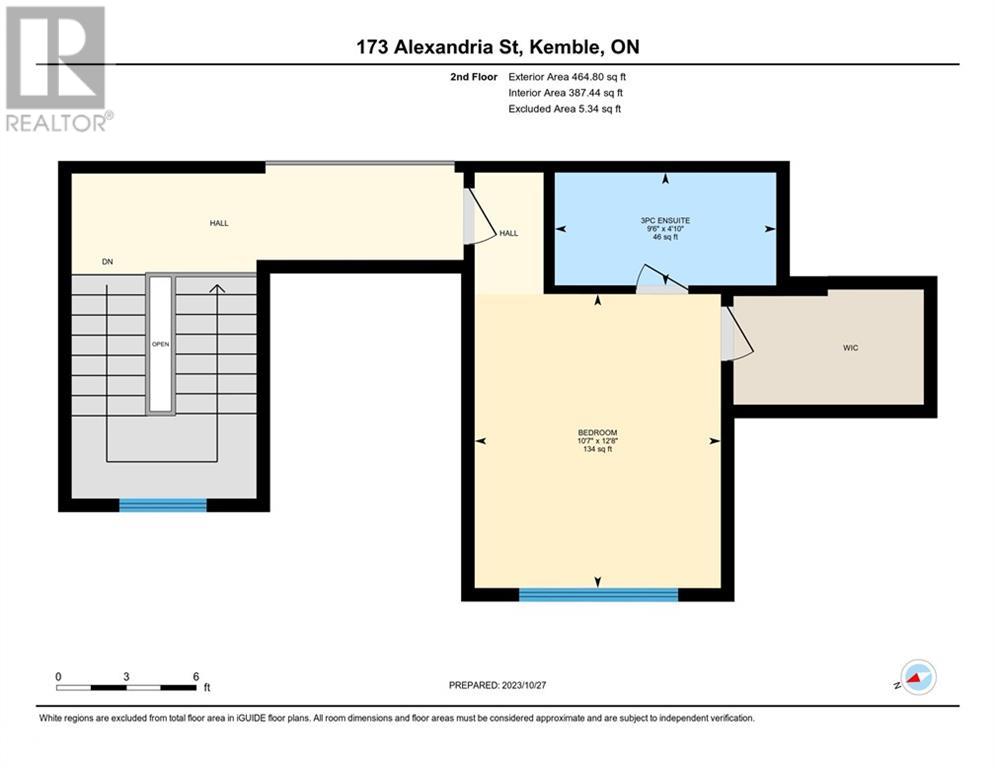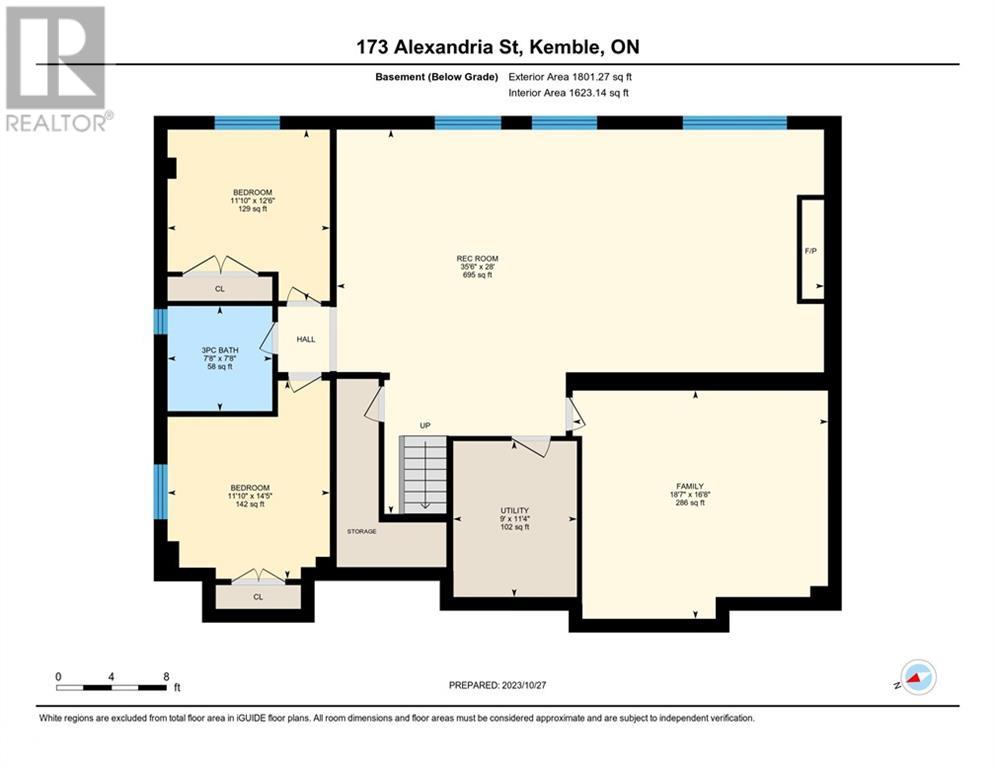173 Alexandria Street Kemble, Ontario N4K 0G2
$1,650,000
5 Bedroom
4 Bathroom
3538 sqft
Central Air Conditioning
Forced Air
The Carrick Model boasts 5 bedrooms and 4 bathrooms, making it suitable for families or those who appreciate having extra rooms for guests. A generous living space, with 2 bedrooms and 2 bathrooms on the main floor and a loft with an additional bedroom, and bathroom. The property also includes a fully finished basement, providing an additional 2 bedrooms, a full bathroom, recreational area and media room. The property is situated on a gorgeous WATER VIEW lot that is just under 1 acre. Landscaping to be completed including in ground sprinkler. Other models and custom homes available. (id:36109)
Property Details
| MLS® Number | 40568266 |
| Property Type | Single Family |
| AmenitiesNearBy | Airport, Beach, Golf Nearby, Marina, Ski Area |
| Features | Country Residential, Sump Pump |
| ParkingSpaceTotal | 7 |
| ViewType | View Of Water |
Building
| BathroomTotal | 4 |
| BedroomsAboveGround | 3 |
| BedroomsBelowGround | 2 |
| BedroomsTotal | 5 |
| Appliances | Dishwasher, Dryer, Refrigerator, Washer, Hood Fan, Garage Door Opener |
| BasementDevelopment | Unfinished |
| BasementType | Full (unfinished) |
| ConstructedDate | 2023 |
| ConstructionMaterial | Wood Frame |
| ConstructionStyleAttachment | Detached |
| CoolingType | Central Air Conditioning |
| ExteriorFinish | Wood |
| HeatingFuel | Natural Gas |
| HeatingType | Forced Air |
| StoriesTotal | 2 |
| SizeInterior | 3538 Sqft |
| Type | House |
| UtilityWater | Municipal Water |
Parking
| Attached Garage |
Land
| AccessType | Road Access |
| Acreage | No |
| LandAmenities | Airport, Beach, Golf Nearby, Marina, Ski Area |
| Sewer | Septic System |
| SizeDepth | 295 Ft |
| SizeFrontage | 147 Ft |
| SizeIrregular | 0.928 |
| SizeTotal | 0.928 Ac|1/2 - 1.99 Acres |
| SizeTotalText | 0.928 Ac|1/2 - 1.99 Acres |
| ZoningDescription | R1 |
Rooms
| Level | Type | Length | Width | Dimensions |
|---|---|---|---|---|
| Second Level | 3pc Bathroom | 4'10'' x 9'6'' | ||
| Second Level | Bedroom | 12'8'' x 10'7'' | ||
| Basement | Utility Room | 11'4'' x 9' | ||
| Basement | 3pc Bathroom | 7'8'' x 7'8'' | ||
| Basement | Bedroom | 12'6'' x 11'10'' | ||
| Basement | Bedroom | 14'5'' x 11'10'' | ||
| Basement | Recreation Room | 28'0'' x 35'6'' | ||
| Basement | Media | 16'8'' x 18'7'' | ||
| Main Level | Bedroom | 12'2'' x 10'6'' | ||
| Main Level | Full Bathroom | 13'7'' x 12'2'' | ||
| Main Level | Primary Bedroom | 21'7'' x 15'0'' | ||
| Main Level | 3pc Bathroom | 5'1'' x 9'0'' | ||
| Main Level | Foyer | 12'2'' x 8'4'' | ||
| Main Level | Mud Room | 16'11'' x 5'10'' | ||
| Main Level | Dining Room | 18'2'' x 8'6'' | ||
| Main Level | Kitchen | 18'2'' x 11'3'' | ||
| Main Level | Living Room | 22'10'' x 17'3'' |
INQUIRE ABOUT
173 Alexandria Street
