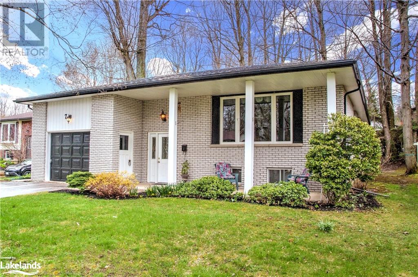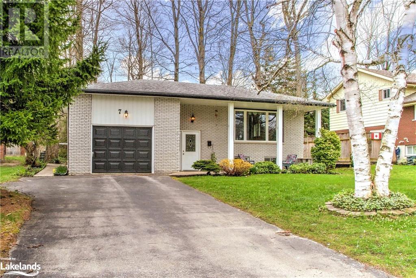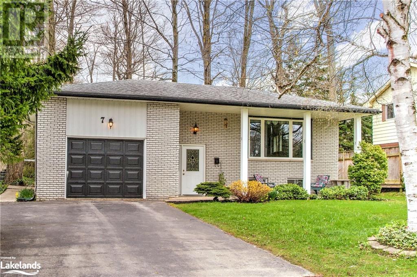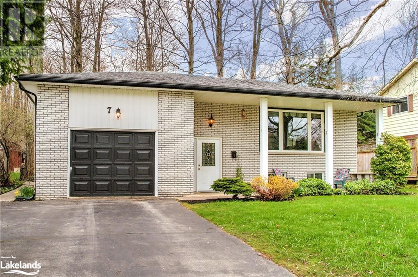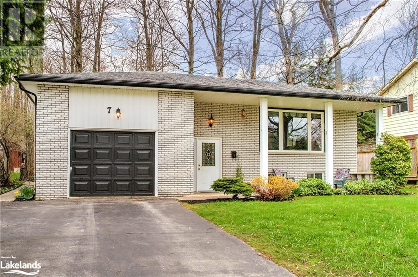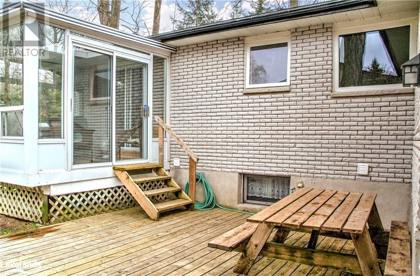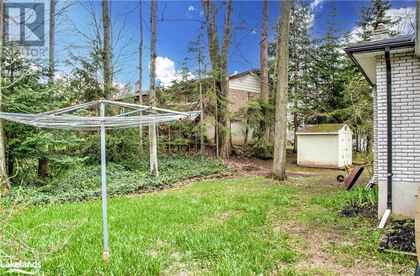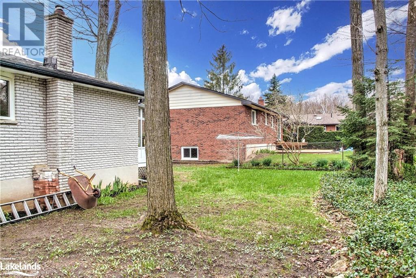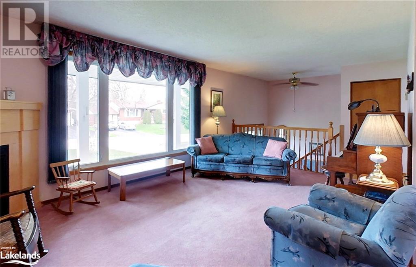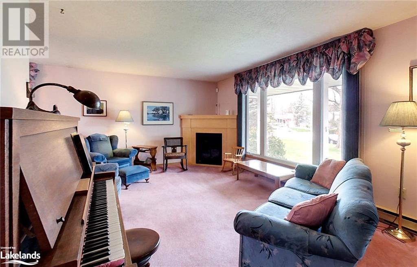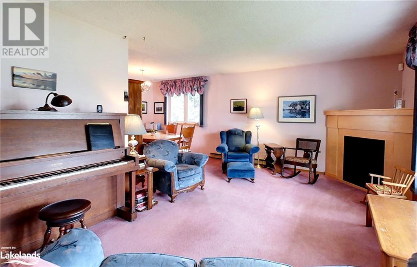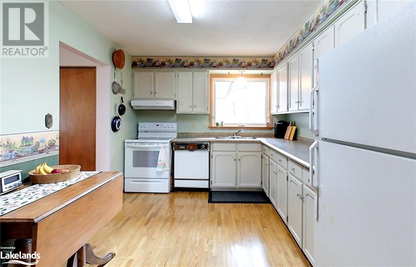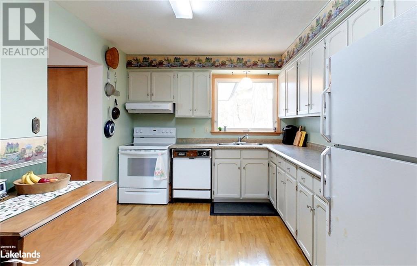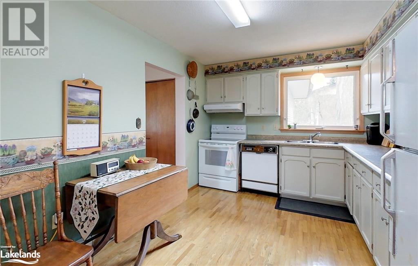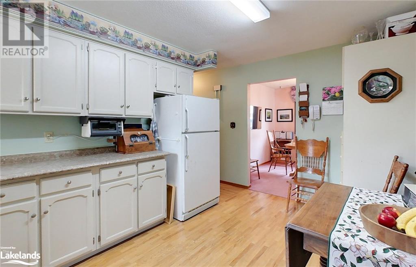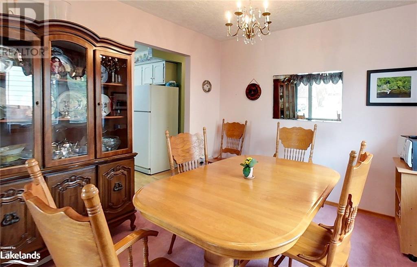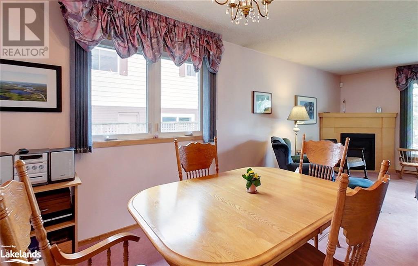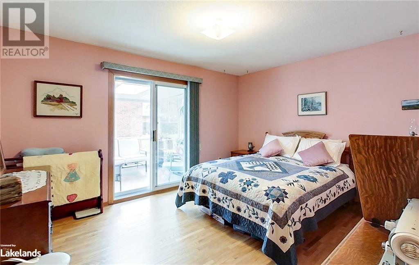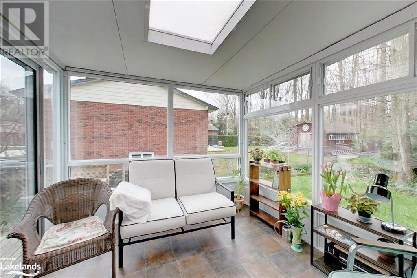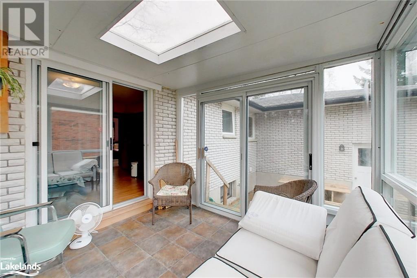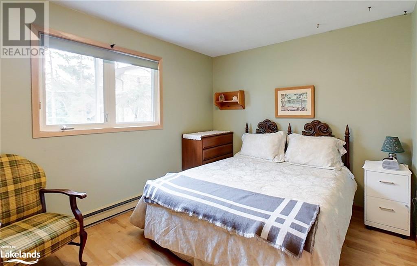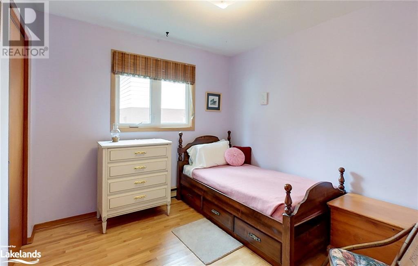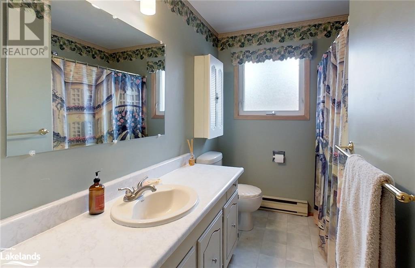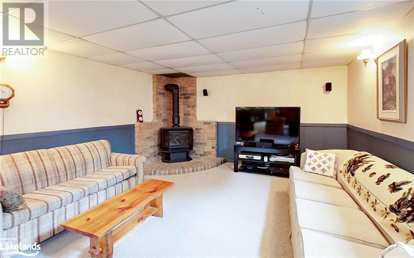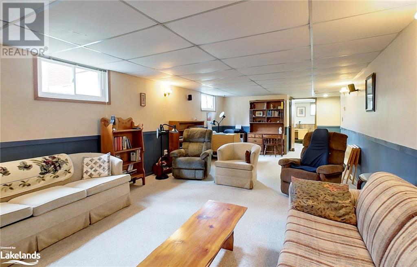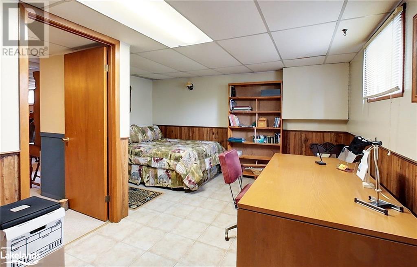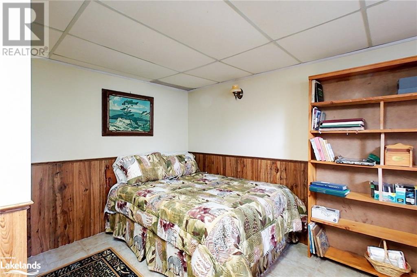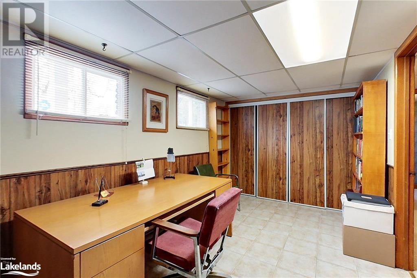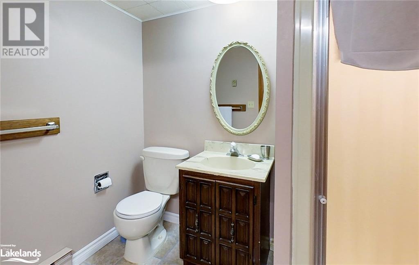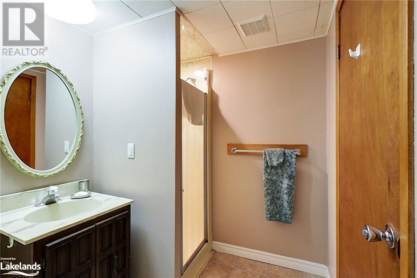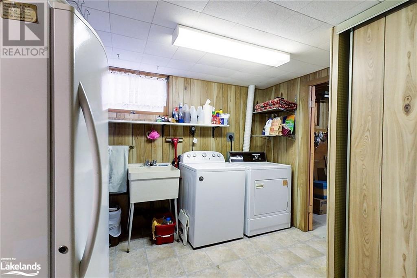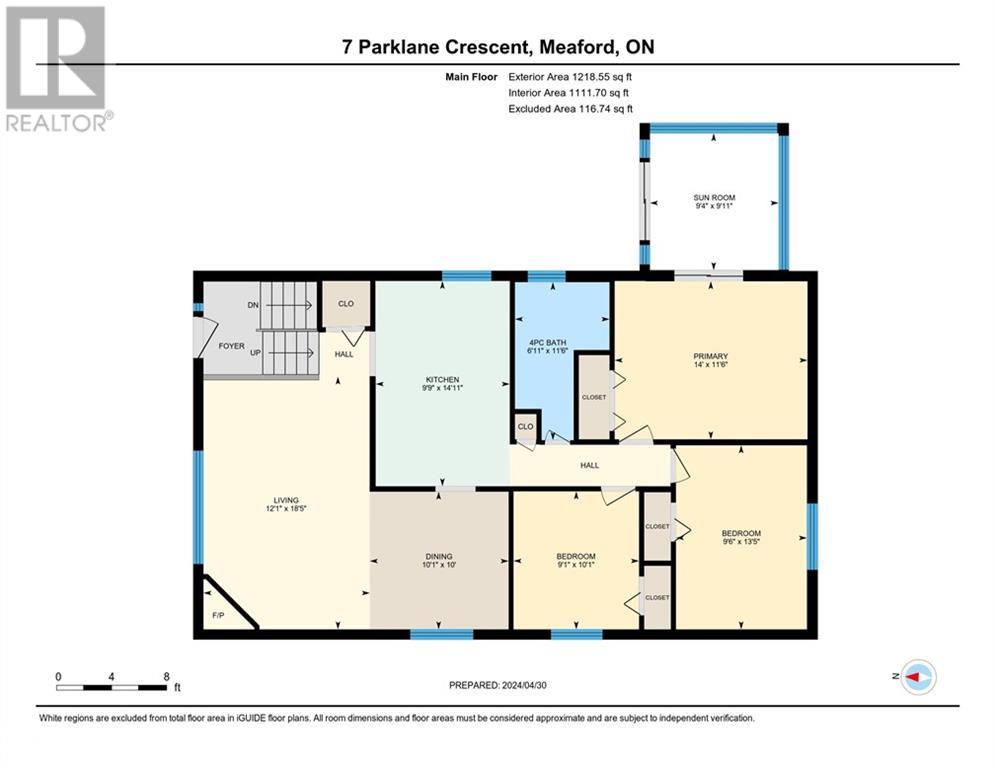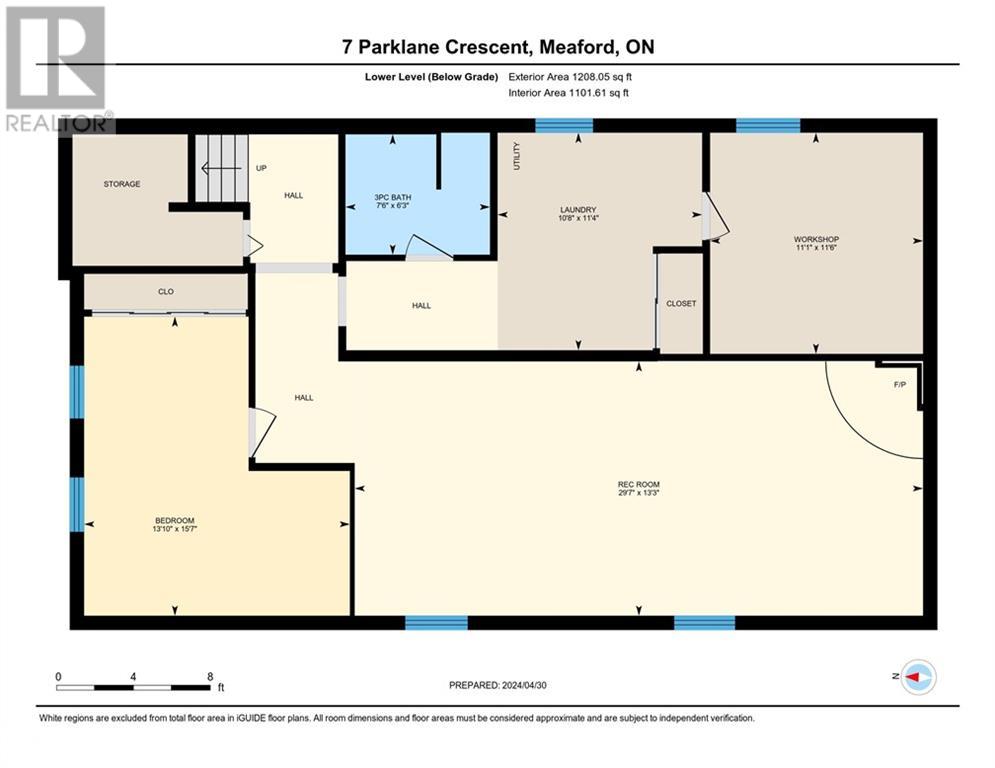$649,900
Raised Bungalow
Fireplace
None
Baseboard Heaters
Welcome to 7 Parklane Crescent in the desirable Beachvale Subdivision. This all white brick 3+1 bedroom, 2 bathroom bungalow has plenty of space for a growing family. With main floor living room and lower level rec room each having a gas fireplace, there is plenty of options for family entertainment. Enjoy your morning coffee in the sunroom off the primary bedroom full of natural light, or relax under the front covered patio area. Plenty of mature trees on the property for privacy with close proximity to local beaches and parks, hiking and walking trails and the dog park. (id:36109)
Property Details
MLS® Number
40576850
Property Type
Single Family
AmenitiesNearBy
Beach, Golf Nearby, Hospital, Playground
CommunicationType
High Speed Internet
CommunityFeatures
Community Centre, School Bus
EquipmentType
Water Heater
Features
Paved Driveway, Automatic Garage Door Opener
ParkingSpaceTotal
5
RentalEquipmentType
Water Heater
Building
BathroomTotal
2
BedroomsAboveGround
3
BedroomsBelowGround
1
BedroomsTotal
4
Appliances
Dishwasher, Dryer, Refrigerator, Stove, Washer, Window Coverings, Garage Door Opener
ArchitecturalStyle
Raised Bungalow
BasementDevelopment
Finished
BasementType
Full (finished)
ConstructedDate
1978
ConstructionStyleAttachment
Detached
CoolingType
None
ExteriorFinish
Brick Veneer
FireplacePresent
Yes
FireplaceTotal
2
HeatingType
Baseboard Heaters
StoriesTotal
1
SizeInterior
2193 Sqft
Type
House
UtilityWater
Municipal Water
Parking
Land
Acreage
No
LandAmenities
Beach, Golf Nearby, Hospital, Playground
Sewer
Municipal Sewage System
SizeDepth
131 Ft
SizeFrontage
60 Ft
SizeTotalText
Under 1/2 Acre
ZoningDescription
R1
Rooms
Level
Type
Length
Width
Dimensions
Lower Level
Workshop
11'1'' x 11'6''
Lower Level
Laundry Room
10'8'' x 11'4''
Lower Level
3pc Bathroom
Measurements not available
Lower Level
Bedroom
13'10'' x 15'7''
Lower Level
Recreation Room
29'7'' x 13'3''
Main Level
Sunroom
9'4'' x 9'11''
Main Level
Bedroom
9'6'' x 13'5''
Main Level
Primary Bedroom
14'0'' x 11'6''
Main Level
Bedroom
9'1'' x 10'1''
Main Level
4pc Bathroom
Measurements not available
Main Level
Dining Room
10'1'' x 10'0''
Main Level
Kitchen
9'9'' x 14'11''
Main Level
Living Room
12'1'' x 18'5''
Utilities
Cable
Available
Electricity
Available
Natural Gas
Available
Telephone
Available
