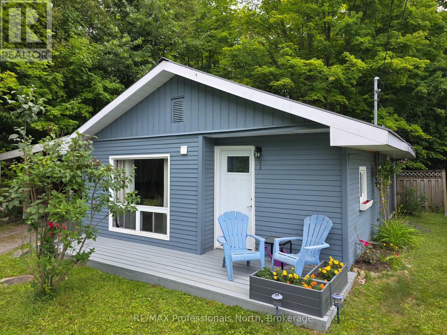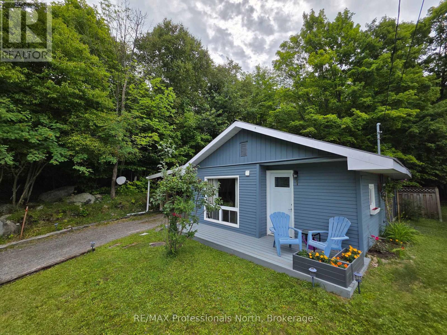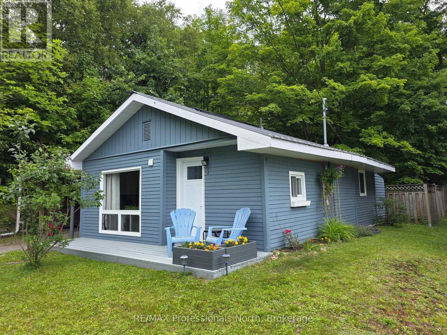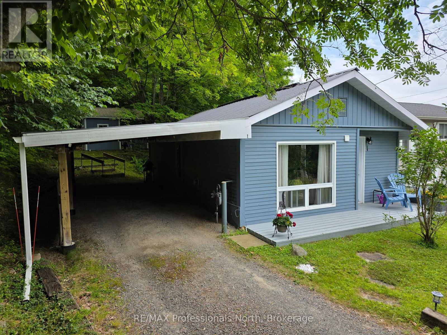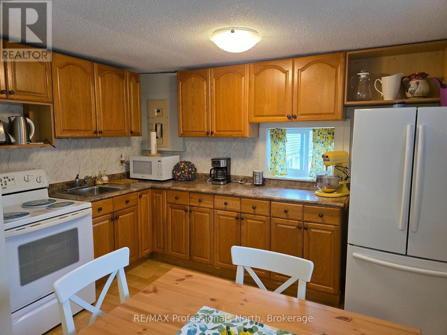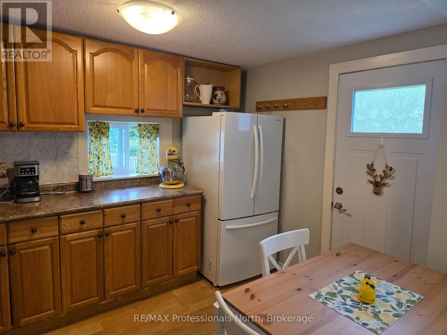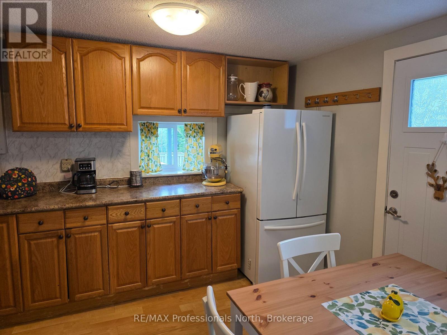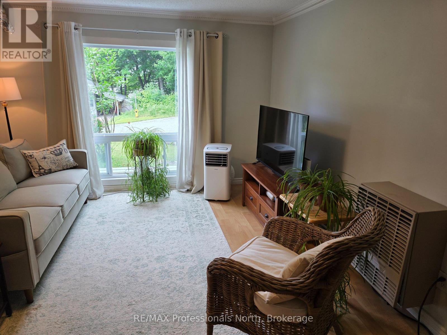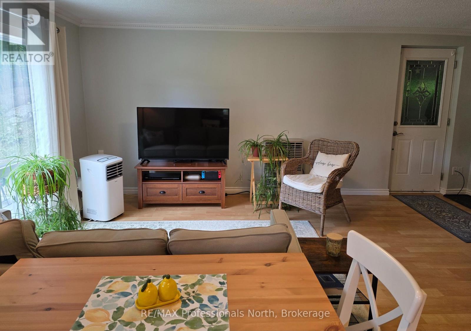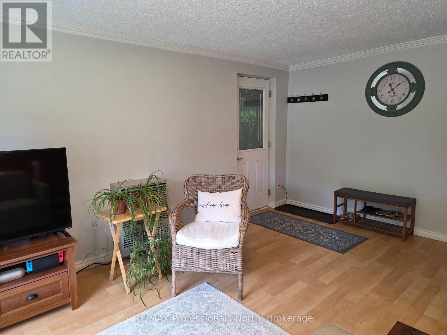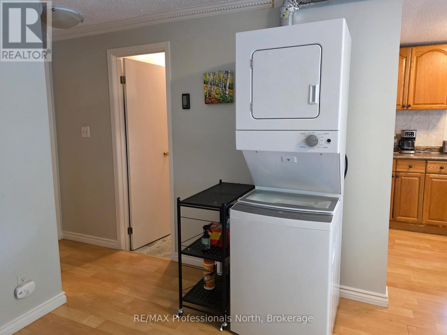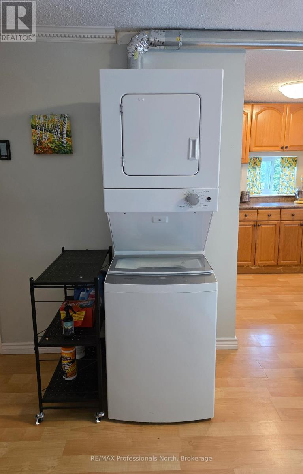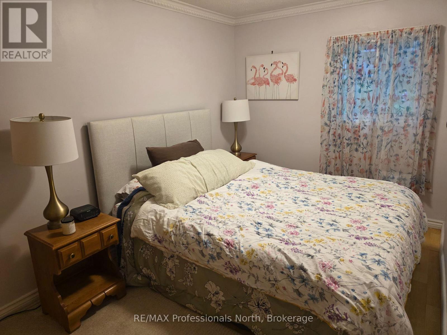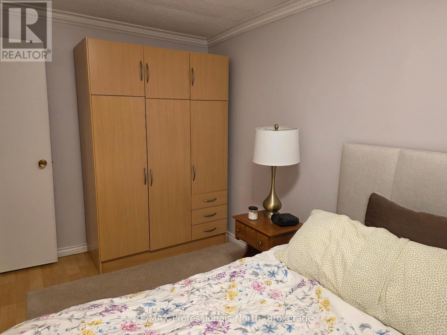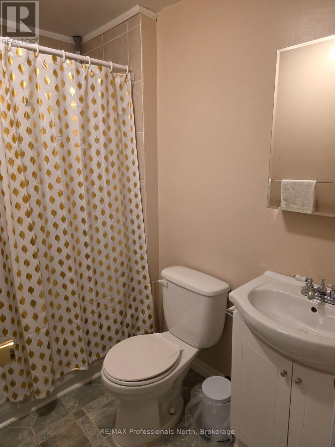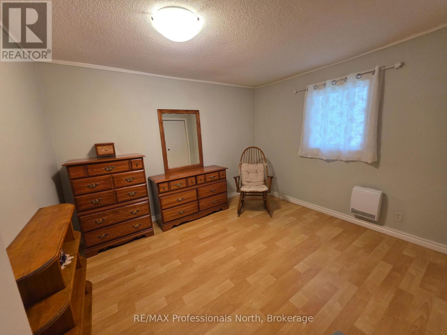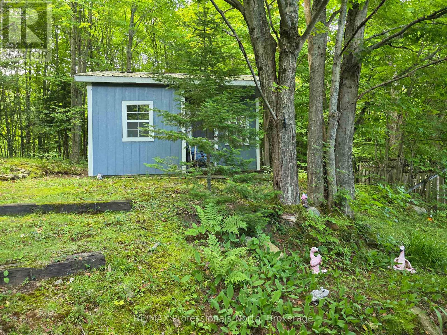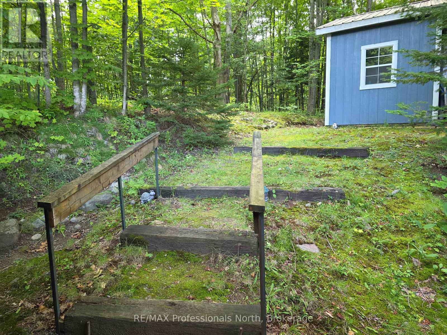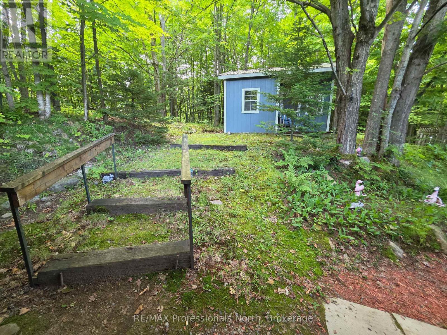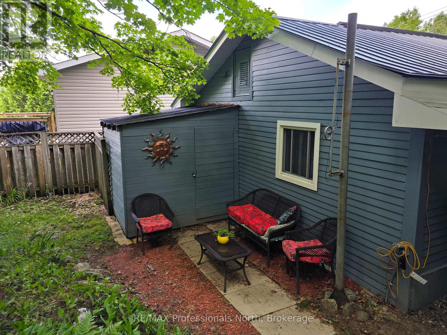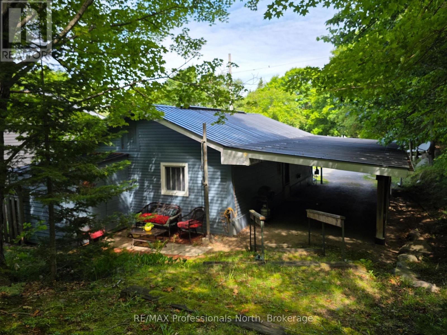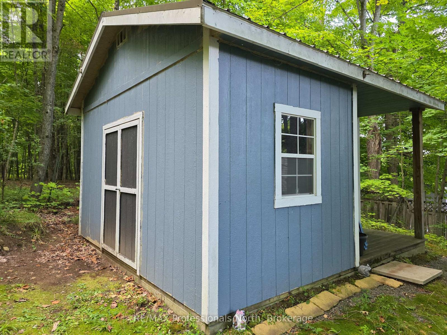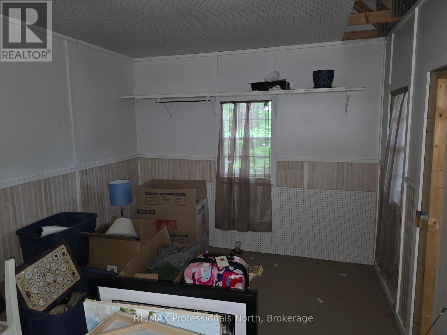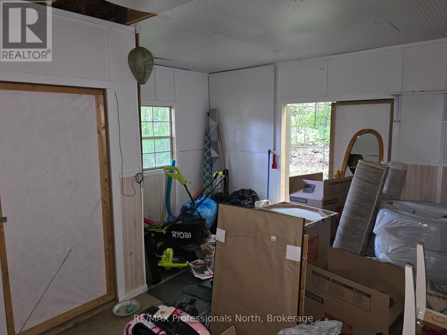1 George Street Huntsville, Ontario P1H 1V8
$399,000
2 Bedroom
1 Bathroom
0 - 699 ft2
Bungalow
Baseboard Heaters
Clean starter or retirement home. This house is an energy-efficient 2 bedroom home in Huntsville with extra long carport plus a large workshop / bunkie in the backyard. Borders on green space. Close to beach / boat launch and park. Also, there are walking trails nearby. Close to downtown for shopping and schools. Low monthly operating cost with a natural gas wall furnace in the living room, newer vinyl windows and steel entry doors. Metal roof. Newer floors and paint -this home shows very nicely! Washer & dryer are also newer. Private fenced back yard. (id:36109)
Property Details
| MLS® Number | X12296003 |
| Property Type | Single Family |
| Community Name | Chaffey |
| Parking Space Total | 4 |
Building
| Bathroom Total | 1 |
| Bedrooms Above Ground | 2 |
| Bedrooms Total | 2 |
| Architectural Style | Bungalow |
| Construction Style Attachment | Detached |
| Exterior Finish | Wood |
| Foundation Type | Slab |
| Heating Fuel | Natural Gas |
| Heating Type | Baseboard Heaters |
| Stories Total | 1 |
| Size Interior | 0 - 699 Ft2 |
| Type | House |
| Utility Water | Municipal Water |
Parking
| Carport | |
| No Garage |
Land
| Acreage | No |
| Sewer | Sanitary Sewer |
| Size Depth | 100 Ft |
| Size Frontage | 50 Ft |
| Size Irregular | 50 X 100 Ft |
| Size Total Text | 50 X 100 Ft |
| Zoning Description | R2 |
Rooms
| Level | Type | Length | Width | Dimensions |
|---|---|---|---|---|
| Main Level | Living Room | 6.71 m | 4.37 m | 6.71 m x 4.37 m |
| Main Level | Kitchen | 3.66 m | 2.44 m | 3.66 m x 2.44 m |
| Main Level | Primary Bedroom | 5.99 m | 2.44 m | 5.99 m x 2.44 m |
| Main Level | Bedroom 2 | 3.35 m | 3.56 m | 3.35 m x 3.56 m |
| Main Level | Bathroom | Measurements not available |
INQUIRE ABOUT
1 George Street
