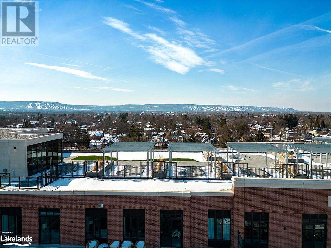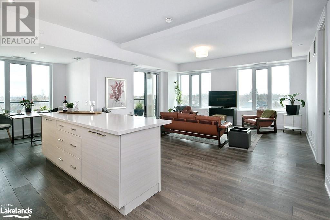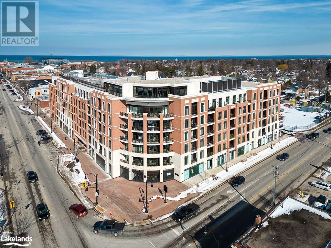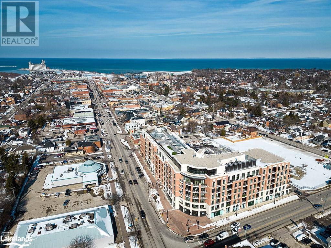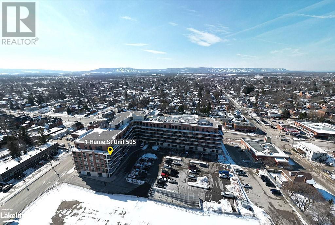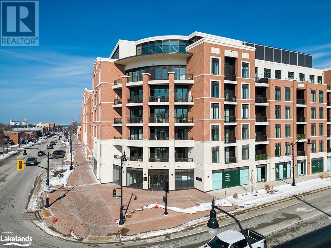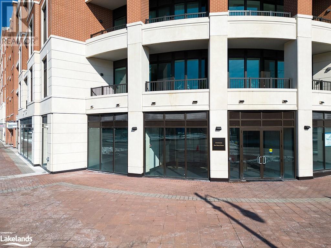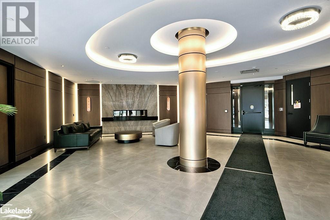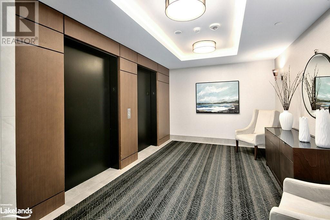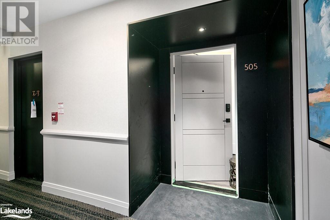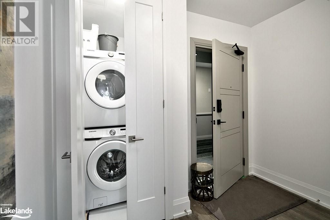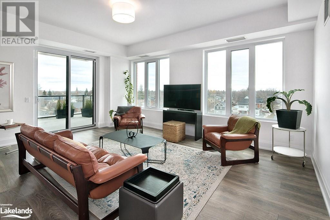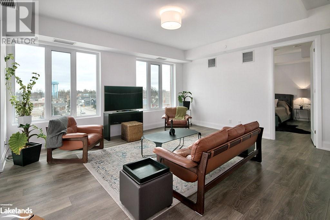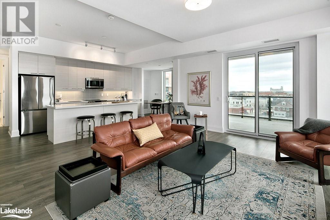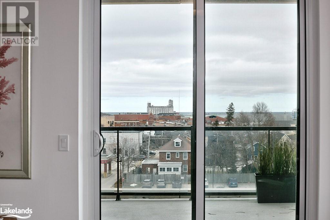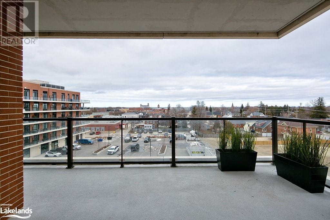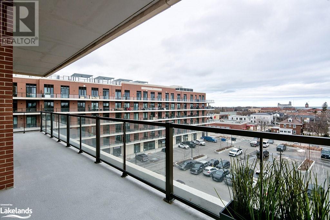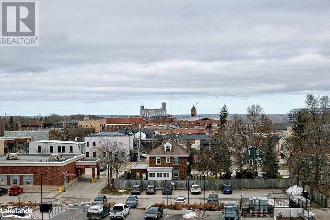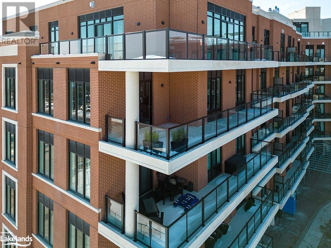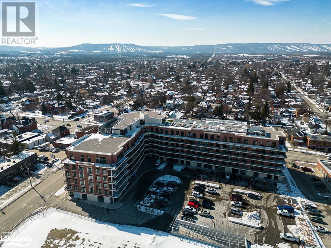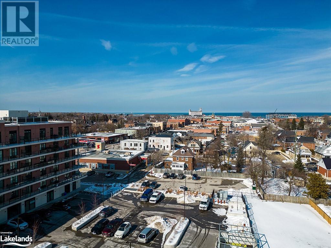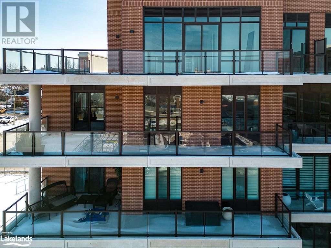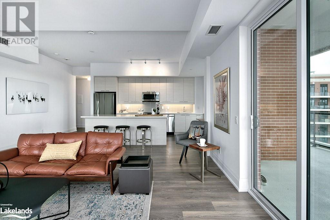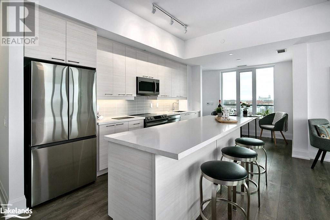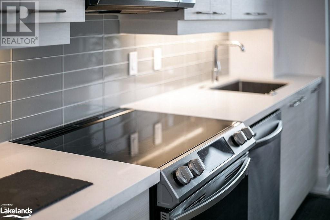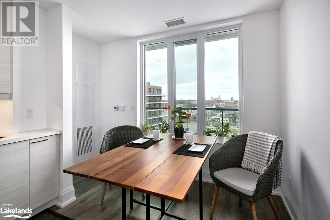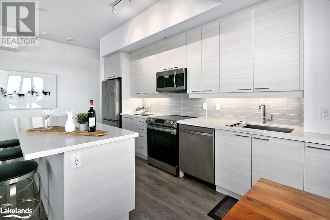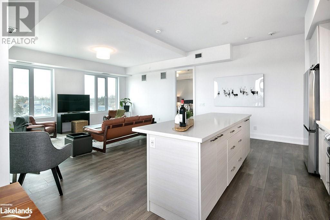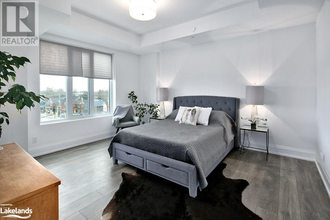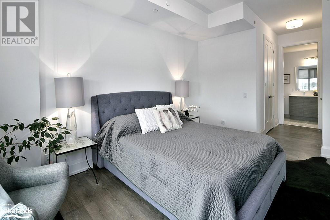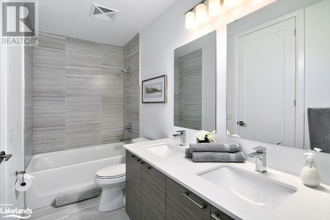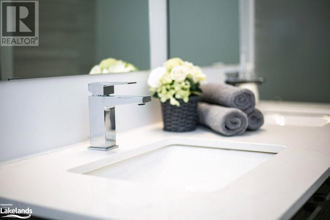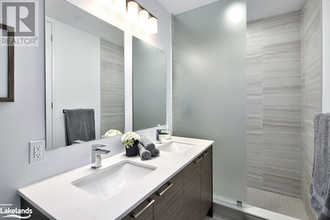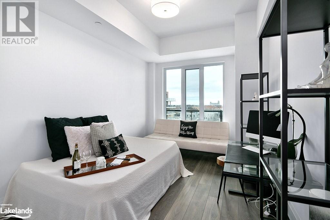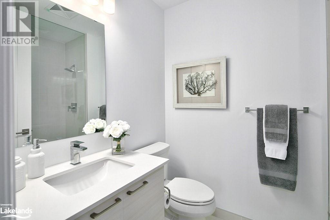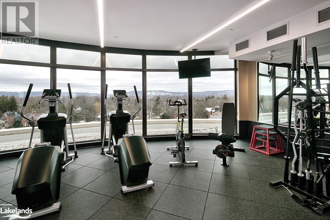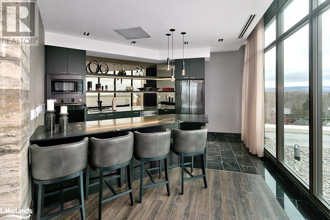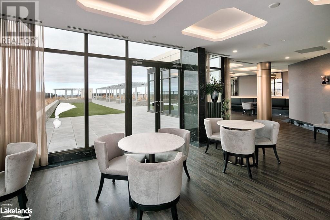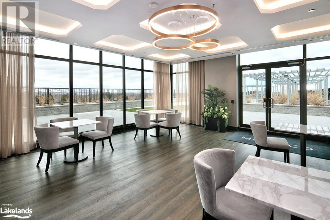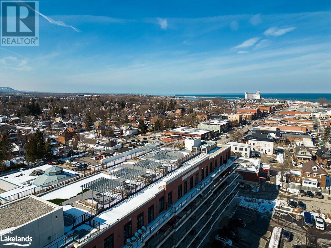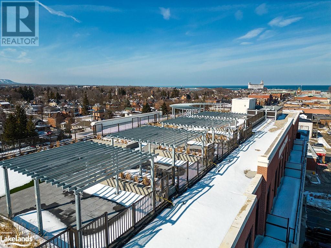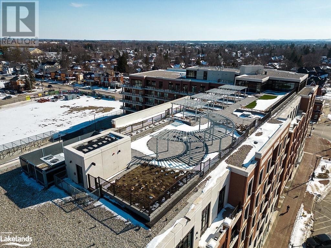1 Hume Street Unit# 505 Collingwood, Ontario L9Y 0X3
$1,239,888Maintenance, Insurance, Landscaping, Property Management
$756.84 Monthly
Maintenance, Insurance, Landscaping, Property Management
$756.84 MonthlyImagine yourself sitting on your 322 sq ft balcony offering breathtaking views of the sunset and the sparkling waters of Georgian Bay. This stunning bright and airy open concept 2 bedroom condo unit is located in the heart of Collingwood's downtown, with easy access to charming shops, dining, skiing, golfing, entertainment, The Georgian Trail and unforgettable Georgian Bay for a refreshing dip. And there's more - a rooftop oasis awaits you! Work out with stunning views of the escarpment in the state-of-the-art fitness center, unwind on plush couches in the designated relaxation area, or host unforgettable gatherings under the pergola amidst lush greenery. You really are on top of the world! (id:36109)
Property Details
| MLS® Number | 40541823 |
| Property Type | Single Family |
| Amenities Near By | Hospital, Ski Area |
| Features | Balcony |
| Parking Space Total | 1 |
| Storage Type | Locker |
Building
| Bathroom Total | 2 |
| Bedrooms Above Ground | 2 |
| Bedrooms Total | 2 |
| Amenities | Exercise Centre, Party Room |
| Basement Type | None |
| Construction Style Attachment | Attached |
| Cooling Type | Central Air Conditioning |
| Exterior Finish | Brick Veneer |
| Heating Fuel | Natural Gas |
| Heating Type | Forced Air |
| Stories Total | 1 |
| Size Interior | 1388 |
| Type | Apartment |
| Utility Water | Municipal Water |
Parking
| Underground | |
| Visitor Parking |
Land
| Access Type | Highway Nearby |
| Acreage | No |
| Land Amenities | Hospital, Ski Area |
| Sewer | Municipal Sewage System |
| Zoning Description | C1-4 |
Rooms
| Level | Type | Length | Width | Dimensions |
|---|---|---|---|---|
| Main Level | 3pc Bathroom | Measurements not available | ||
| Main Level | Bedroom | 10'1'' x 15'4'' | ||
| Main Level | 5pc Bathroom | Measurements not available | ||
| Main Level | Primary Bedroom | 14'11'' x 13'1'' | ||
| Main Level | Kitchen | 10'7'' x 15'8'' | ||
| Main Level | Dining Room | 10'7'' x 11'0'' | ||
| Main Level | Living Room | 18'5'' x 18'3'' |
