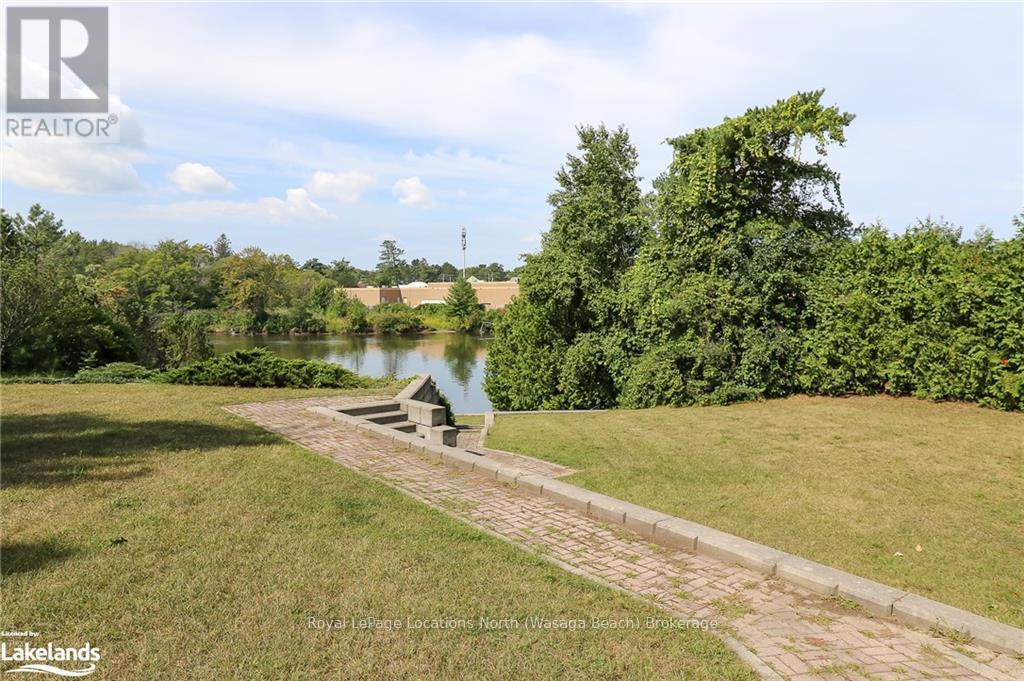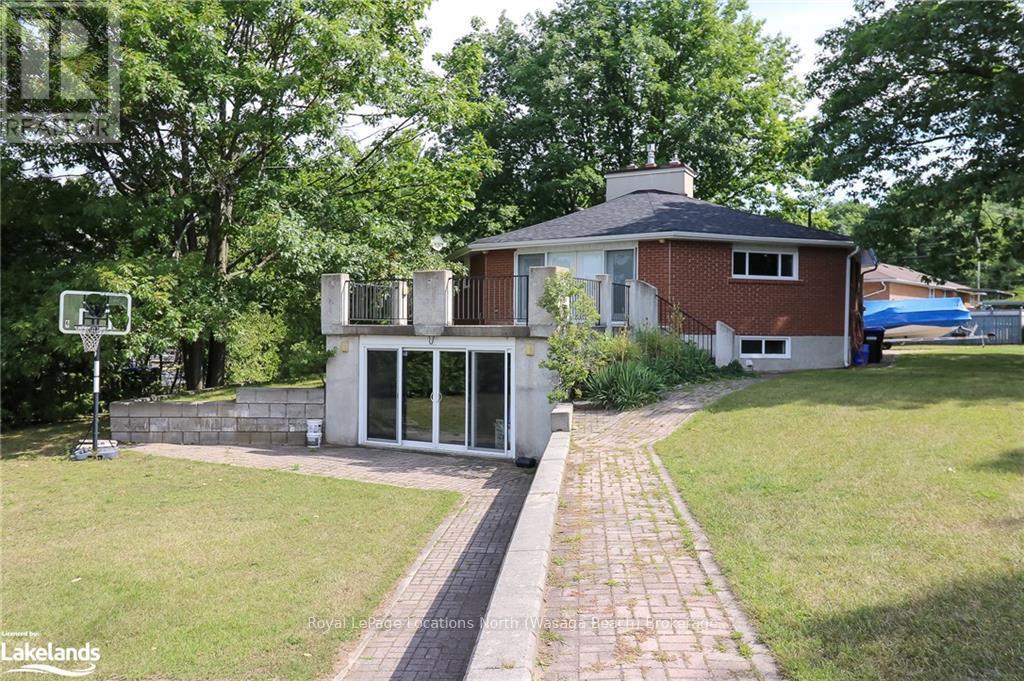$1,155,000
Bungalow
Fireplace
Central Air Conditioning
Forced Air
Waterfront
Premium Riverfront Location! Features Unique all Brick 1564 sq.ft. Octagon home on a private and picturesque Riverfront lot in Wasaga Beach. Enormous 44'x233'(over 1/2 Acre) lot would allow room to expand, or build ginormous garage, granny suite, or large pool. \r\nMain floor features vaulted ceilings, living room with gas fireplace and a walkout to concrete multi-family size deck overlooking a tiered riverfront, with water views and incredible sunsets, lovely kitchen, large Dining area, 3 generous bedrooms, and a 6pc Bathroom.\r\nFull finished walkout Basement offers large Family Room with Slate Pool Table (included), Bedroom, Bathroom, Laundry area, and Large concrete Toy Storage Room with walkout to riverside patio & tiered breakwalls leading to river & dock. Steel Breakwall has been reinforced/tied-back. \r\nNear shopping and restaurants and short drive to Collingwood & the Blue Mountains. \r\n\r\nLocated on a quiet cul-de-sac with Schoonertown Parkette at your backyard. The Provincial Park Trails at your doorstep too! A short walk or bike ride and you're at the sandy beaches and Provincial Park/Beach Area 4. (id:36109)
Property Details
|
MLS® Number
|
S10894816 |
|
Property Type
|
Single Family |
|
Community Name
|
Wasaga Beach |
|
ParkingSpaceTotal
|
12 |
|
Structure
|
Dock, Breakwater |
|
ViewType
|
River View |
|
WaterFrontType
|
Waterfront |
Building
|
BathroomTotal
|
2 |
|
BedroomsAboveGround
|
3 |
|
BedroomsBelowGround
|
1 |
|
BedroomsTotal
|
4 |
|
Appliances
|
Central Vacuum, Dishwasher, Dryer, Microwave, Refrigerator, Stove, Washer, Window Coverings |
|
ArchitecturalStyle
|
Bungalow |
|
BasementDevelopment
|
Finished |
|
BasementType
|
Full (finished) |
|
ConstructionStyleAttachment
|
Detached |
|
CoolingType
|
Central Air Conditioning |
|
ExteriorFinish
|
Brick |
|
FireProtection
|
Alarm System, Smoke Detectors |
|
FireplacePresent
|
Yes |
|
FireplaceTotal
|
2 |
|
FoundationType
|
Block |
|
HeatingFuel
|
Natural Gas |
|
HeatingType
|
Forced Air |
|
StoriesTotal
|
1 |
|
Type
|
House |
|
UtilityWater
|
Municipal Water |
Land
|
Acreage
|
No |
|
Sewer
|
Sanitary Sewer |
|
SizeDepth
|
233 Ft ,11 In |
|
SizeFrontage
|
44 Ft ,7 In |
|
SizeIrregular
|
44.59 X 233.97 Ft |
|
SizeTotalText
|
44.59 X 233.97 Ft|1/2 - 1.99 Acres |
|
ZoningDescription
|
R1 |
Rooms
| Level |
Type |
Length |
Width |
Dimensions |
|
Lower Level |
Bedroom |
4.39 m |
5.18 m |
4.39 m x 5.18 m |
|
Lower Level |
Family Room |
8.13 m |
8.41 m |
8.13 m x 8.41 m |
|
Lower Level |
Other |
4.83 m |
6.4 m |
4.83 m x 6.4 m |
|
Lower Level |
Laundry Room |
3.35 m |
9.14 m |
3.35 m x 9.14 m |
|
Lower Level |
Bathroom |
|
|
Measurements not available |
|
Main Level |
Living Room |
5.28 m |
6.91 m |
5.28 m x 6.91 m |
|
Main Level |
Bedroom |
3.3 m |
5.31 m |
3.3 m x 5.31 m |
|
Main Level |
Other |
5.18 m |
5.33 m |
5.18 m x 5.33 m |
|
Main Level |
Bedroom |
3.66 m |
3.91 m |
3.66 m x 3.91 m |
|
Main Level |
Bedroom |
4.17 m |
5.18 m |
4.17 m x 5.18 m |
|
Main Level |
Bathroom |
|
|
Measurements not available |











































