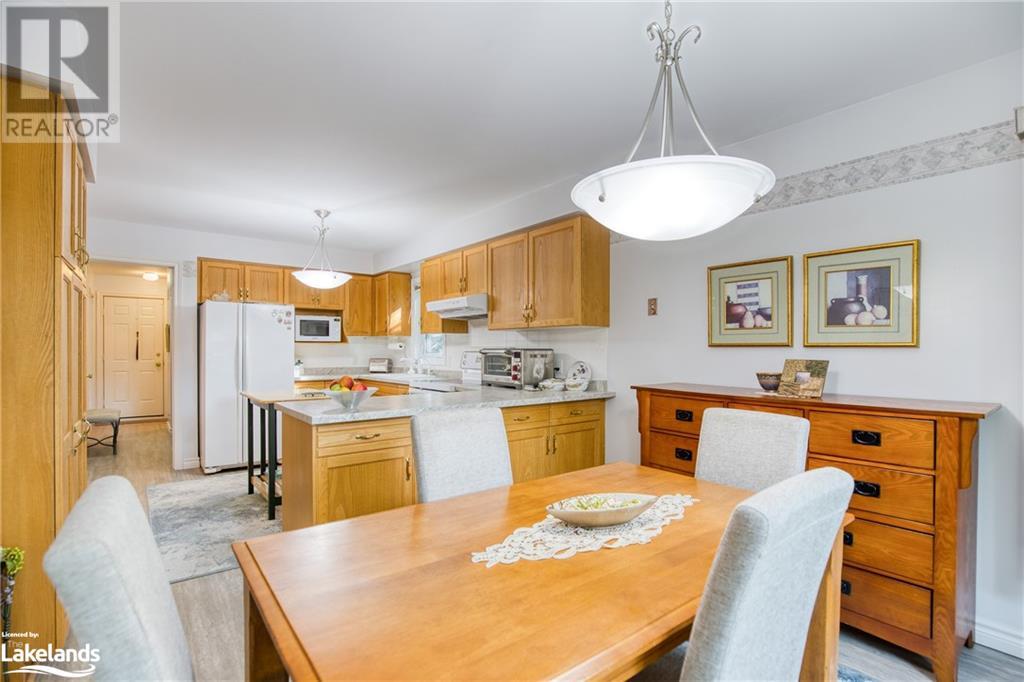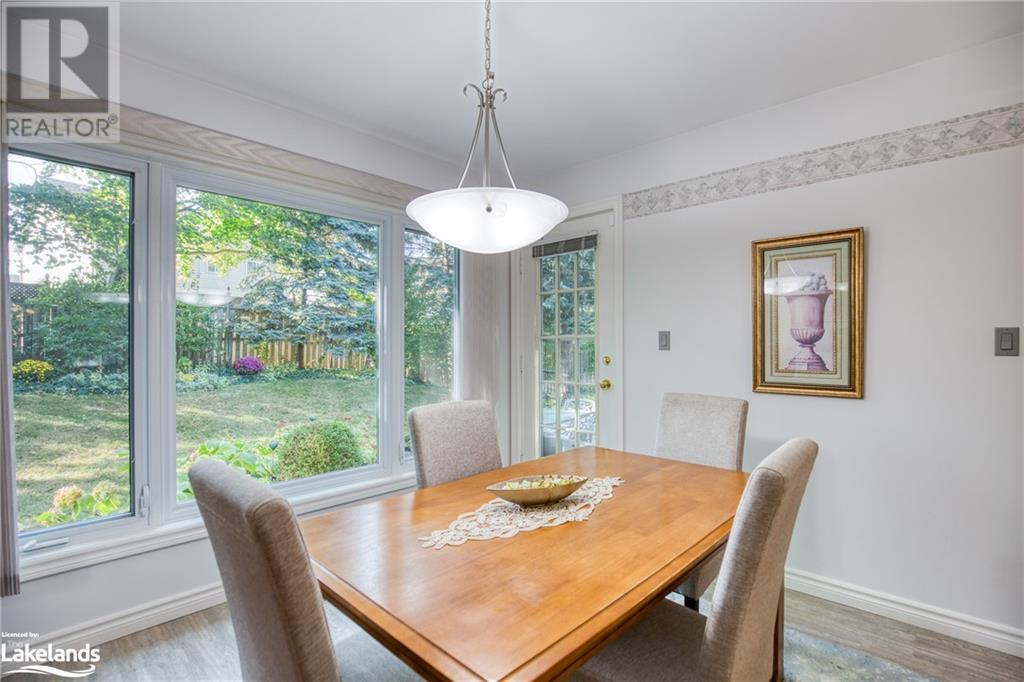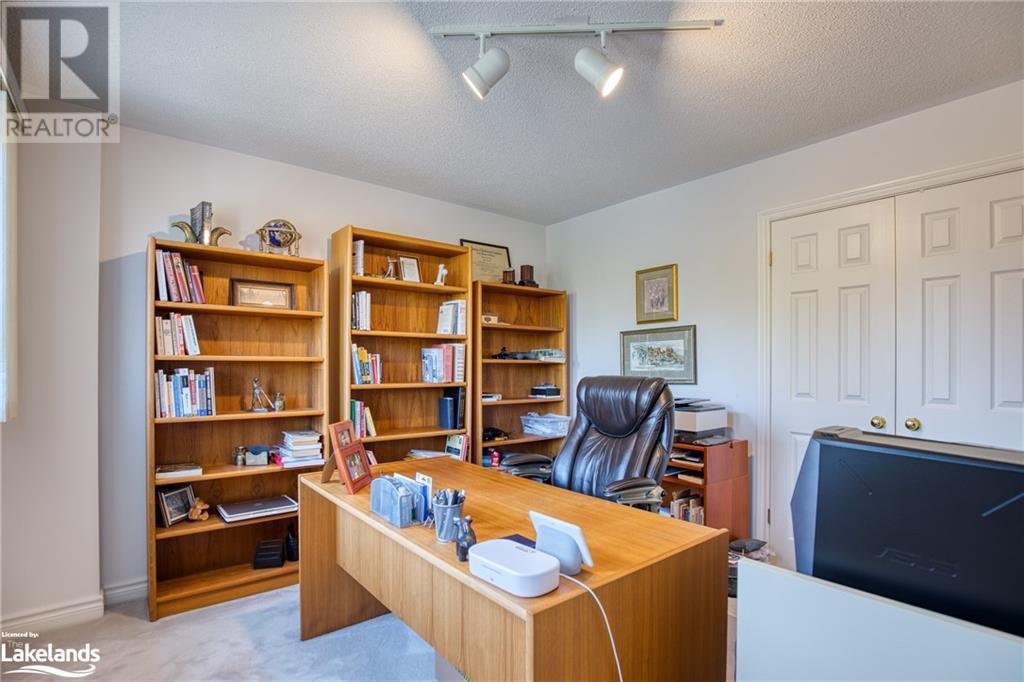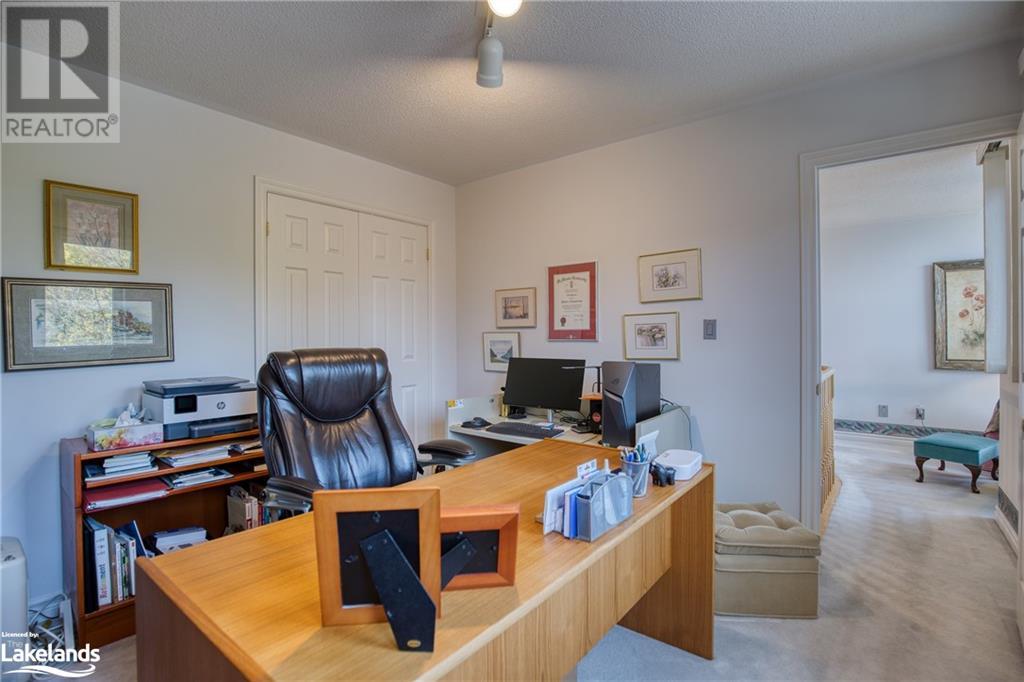101 Greengable Way Kitchener, Ontario N2N 3B1
$1,199,000
4 Bedroom
3 Bathroom
2841 sqft
2 Level
Fireplace
Central Air Conditioning
Forced Air
An exceptional gem located in the heart of the coveted Beechwood Forest neighbourhood! This remarkably well-kept 4 bed 3 bath home, nestled on an oversized pie-shaped lot is truly a unique find. Boasting over 2,800 sq ft & being within walking distance to some of the area’s best schools, parks & trails, there is no better home for growing families. With an incredibly versatile floorplan, the main level offers ample space with separate welcoming & living rooms, dining room & breakfast areas, a well-appointed kitchen & walk-in laundry. The second floor is equipped with a sun-filled lounge area & 4 large bedrooms including a massive primary with a spa-like ensuite. (id:36109)
Property Details
| MLS® Number | 40666777 |
| Property Type | Single Family |
| AmenitiesNearBy | Hospital, Park, Public Transit |
| EquipmentType | Water Heater |
| Features | Ravine, Paved Driveway |
| ParkingSpaceTotal | 6 |
| RentalEquipmentType | Water Heater |
Building
| BathroomTotal | 3 |
| BedroomsAboveGround | 4 |
| BedroomsTotal | 4 |
| Appliances | Central Vacuum, Dishwasher, Dryer, Refrigerator, Stove, Washer, Hood Fan, Window Coverings |
| ArchitecturalStyle | 2 Level |
| BasementDevelopment | Unfinished |
| BasementType | Full (unfinished) |
| ConstructedDate | 1991 |
| ConstructionStyleAttachment | Detached |
| CoolingType | Central Air Conditioning |
| ExteriorFinish | Aluminum Siding, Brick |
| FireProtection | Monitored Alarm, Smoke Detectors |
| FireplaceFuel | Electric |
| FireplacePresent | Yes |
| FireplaceTotal | 1 |
| FireplaceType | Other - See Remarks |
| HalfBathTotal | 1 |
| HeatingFuel | Natural Gas |
| HeatingType | Forced Air |
| StoriesTotal | 2 |
| SizeInterior | 2841 Sqft |
| Type | House |
| UtilityWater | Municipal Water |
Parking
| Attached Garage |
Land
| AccessType | Road Access |
| Acreage | No |
| LandAmenities | Hospital, Park, Public Transit |
| Sewer | Municipal Sewage System |
| SizeDepth | 126 Ft |
| SizeFrontage | 42 Ft |
| SizeTotalText | Under 1/2 Acre |
| ZoningDescription | R2a |
Rooms
| Level | Type | Length | Width | Dimensions |
|---|---|---|---|---|
| Second Level | 5pc Bathroom | 12'9'' x 11'6'' | ||
| Second Level | 4pc Bathroom | 8'0'' x 11'6'' | ||
| Second Level | Bedroom | 11'5'' x 11'6'' | ||
| Second Level | Bedroom | 10'4'' x 11'10'' | ||
| Second Level | Bedroom | 10'1'' x 11'10'' | ||
| Second Level | Primary Bedroom | 17'2'' x 24'4'' | ||
| Main Level | 2pc Bathroom | Measurements not available | ||
| Main Level | Laundry Room | 5'11'' x 7'5'' | ||
| Main Level | Kitchen | 23'7'' x 11'0'' | ||
| Main Level | Dining Room | 13'7'' x 12'3'' | ||
| Main Level | Family Room | 22'1'' x 11'4'' | ||
| Main Level | Living Room | 18'6'' x 11'4'' |
INQUIRE ABOUT
101 Greengable Way





















































