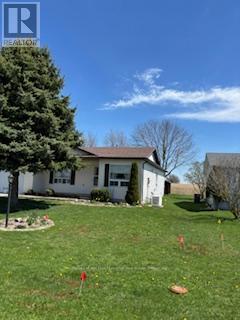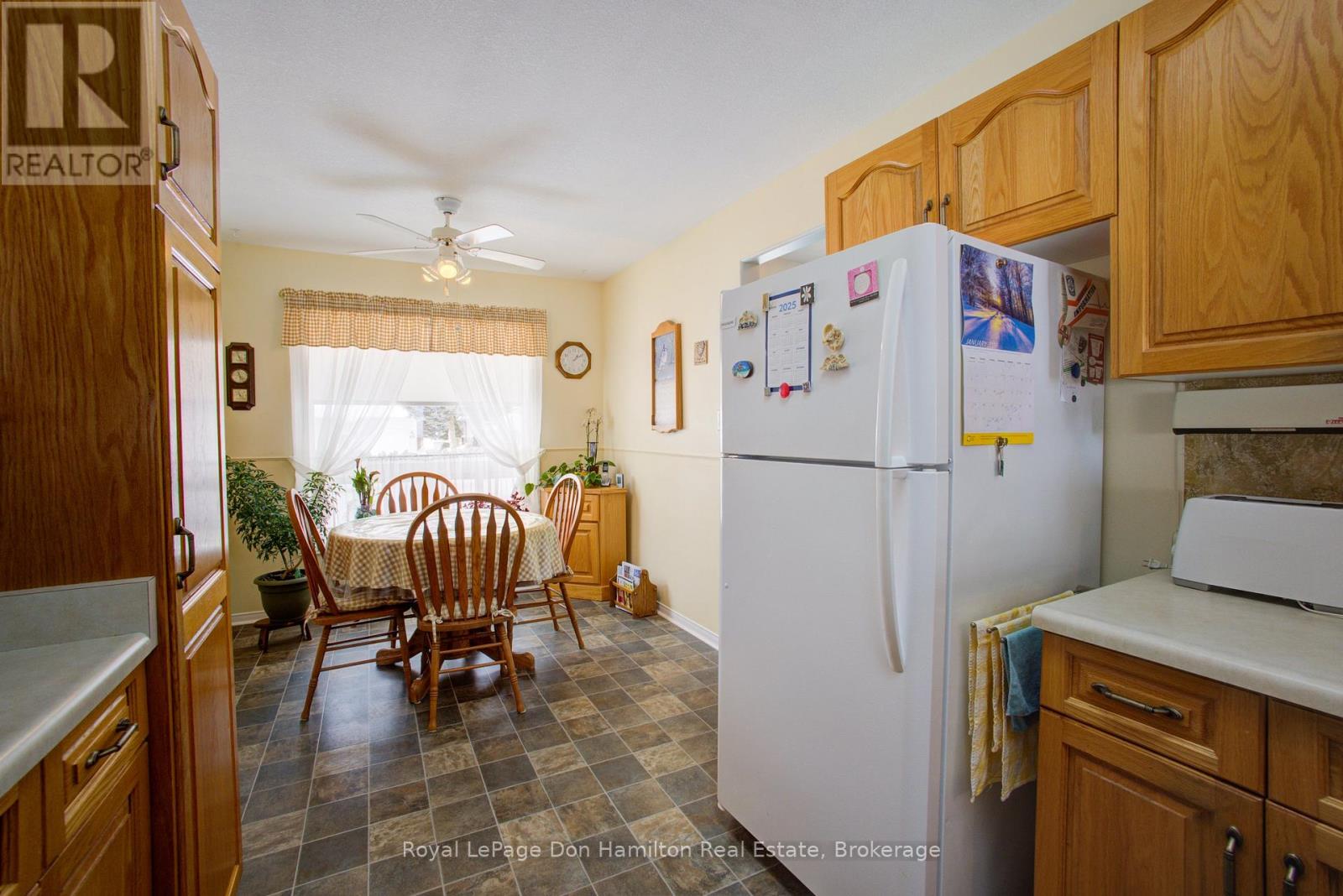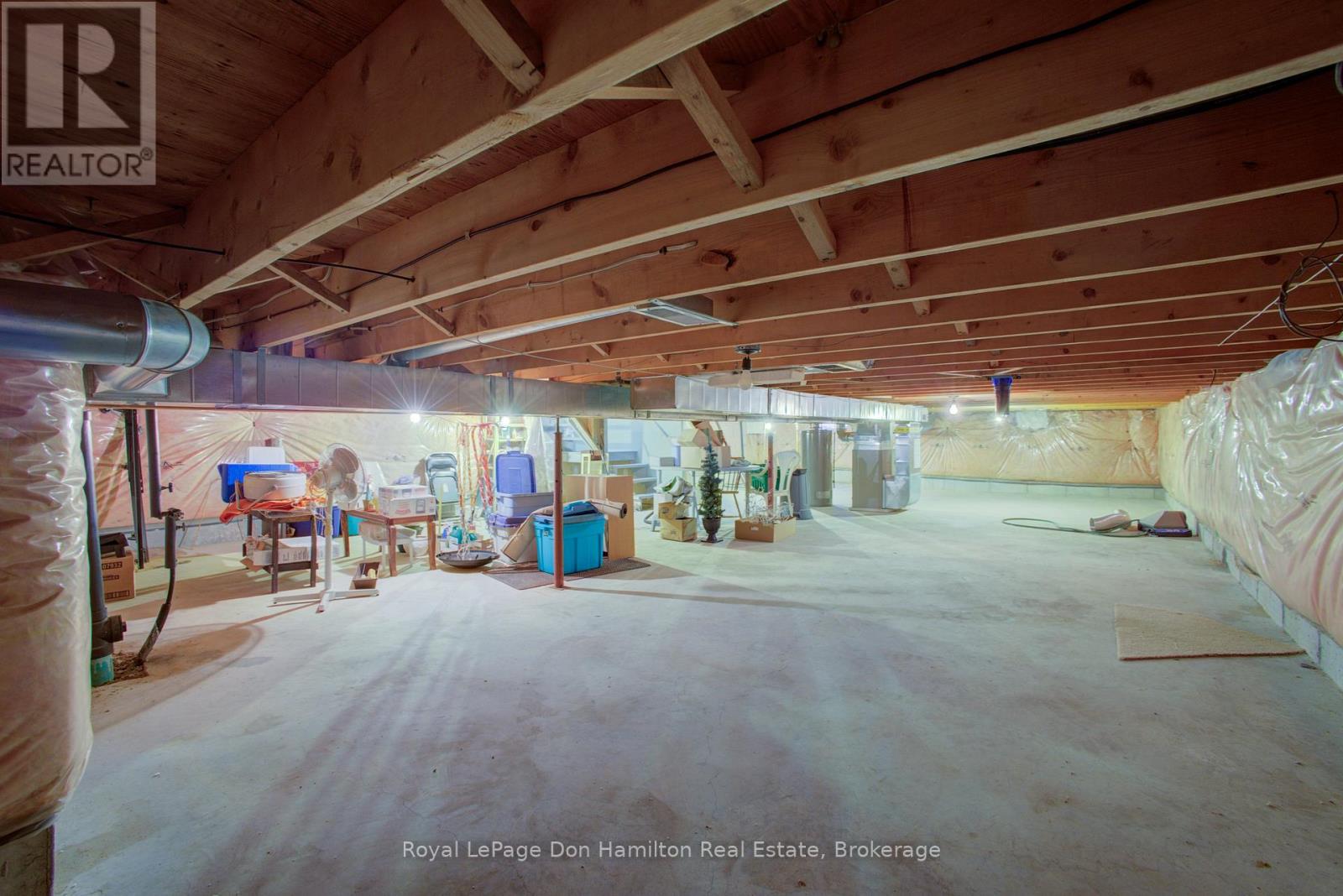$419,000
2
Bungalow
Forced Air
House built on site, 2 bedroom 2 bath home, 3pc bath is a tiled walk-in, in 55 plus community, eat in kitchen, living room with patio doors to deck, Appliances, room air conditioner, and window coverings included. 5' dry crawl space housing the gas furnace, hydro panel , lots of dry storage, and an over sized single car garage 13'6 x 23'.4 (id:36109)
Property Details
MLS® Number
X11949282
Property Type
Single Family
Community Name
Elma
Amenities Near By
Place Of Worship
Community Features
Community Centre, School Bus
Equipment Type
None
Features
Level
Parking Space Total
3
Rental Equipment Type
None
Structure
Shed
Building
Bathroom Total
2
Bedrooms Above Ground
2
Bedrooms Total
2
Age
16 To 30 Years
Appliances
Water Heater, Dryer, Garage Door Opener, Microwave, Stove, Washer, Window Coverings, Refrigerator
Architectural Style
Bungalow
Basement Development
Unfinished
Basement Type
N/a (unfinished)
Construction Style Attachment
Detached
Exterior Finish
Vinyl Siding
Foundation Type
Poured Concrete
Heating Fuel
Natural Gas
Heating Type
Forced Air
Stories Total
1
Size Interior
1,100 - 1,500 Ft2
Type
House
Utility Water
Municipal Water
Parking
Land
Acreage
No
Land Amenities
Place Of Worship
Sewer
Sanitary Sewer
Size Depth
100 Ft
Size Frontage
60 Ft
Size Irregular
60 X 100 Ft
Size Total Text
60 X 100 Ft
Zoning Description
Mh
Rooms
Level
Type
Length
Width
Dimensions
Main Level
Kitchen
2.74 m
2.96 m
2.74 m x 2.96 m
Main Level
Living Room
3.99 m
7.41 m
3.99 m x 7.41 m
Main Level
Primary Bedroom
4.18 m
3.96 m
4.18 m x 3.96 m
Main Level
Bedroom 2
3.44 m
4.63 m
3.44 m x 4.63 m
Main Level
Foyer
1.16 m
4.54 m
1.16 m x 4.54 m
Main Level
Dining Room
2.74 m
2.74 m
2.74 m x 2.74 m
Main Level
Bathroom
2.53 m
1.25 m
2.53 m x 1.25 m
Main Level
Bathroom
2.35 m
1.25 m
2.35 m x 1.25 m
Utilities
Cable
Installed
Electricity
Installed
Sewer
Installed





































