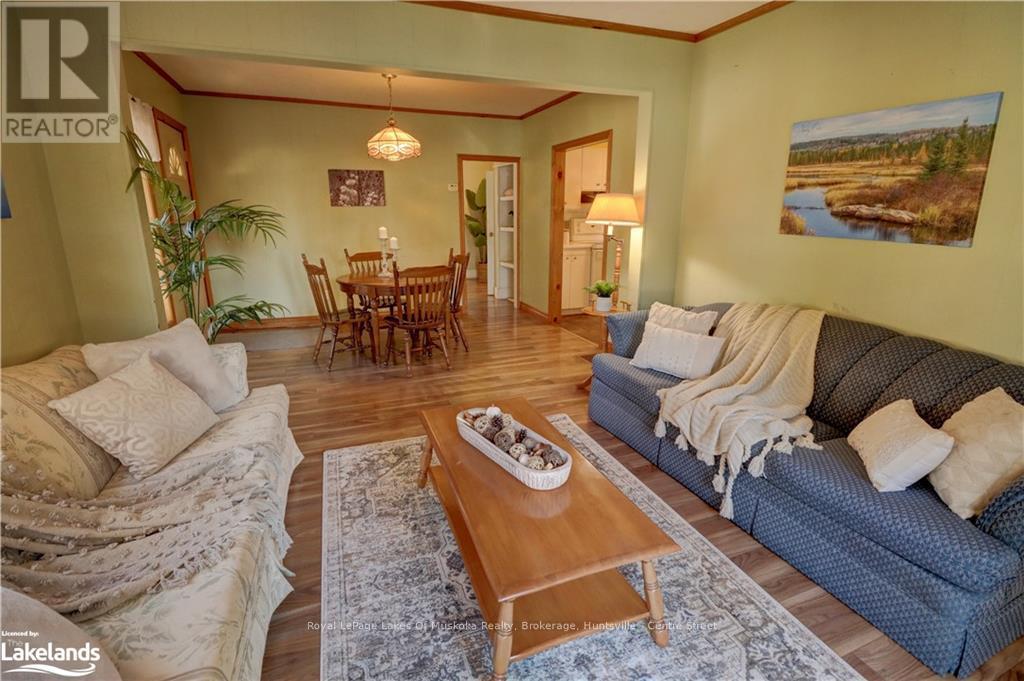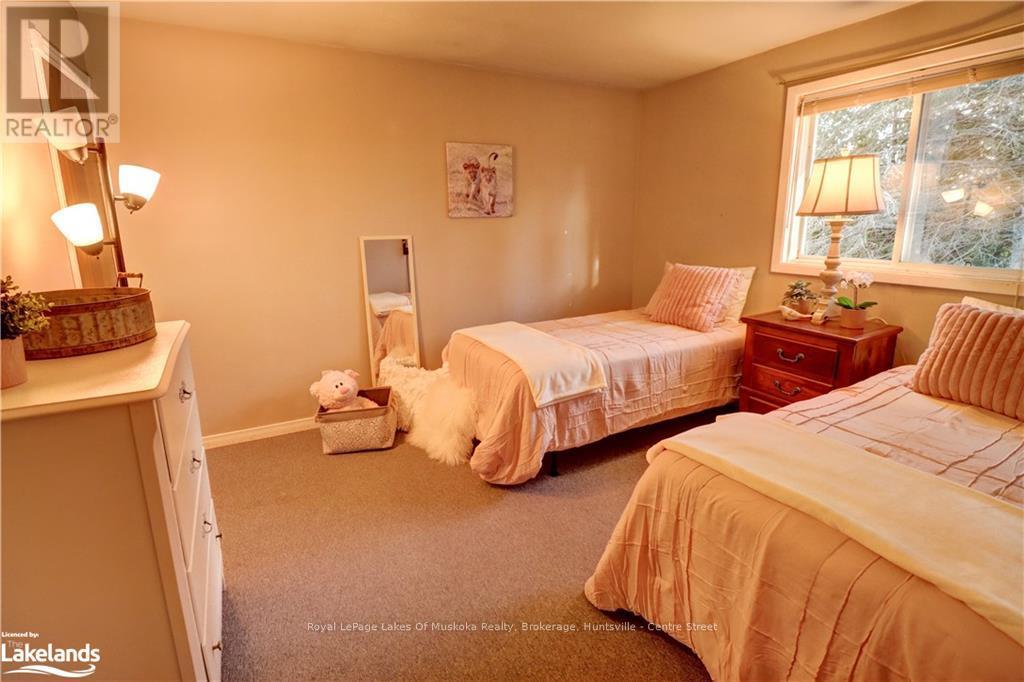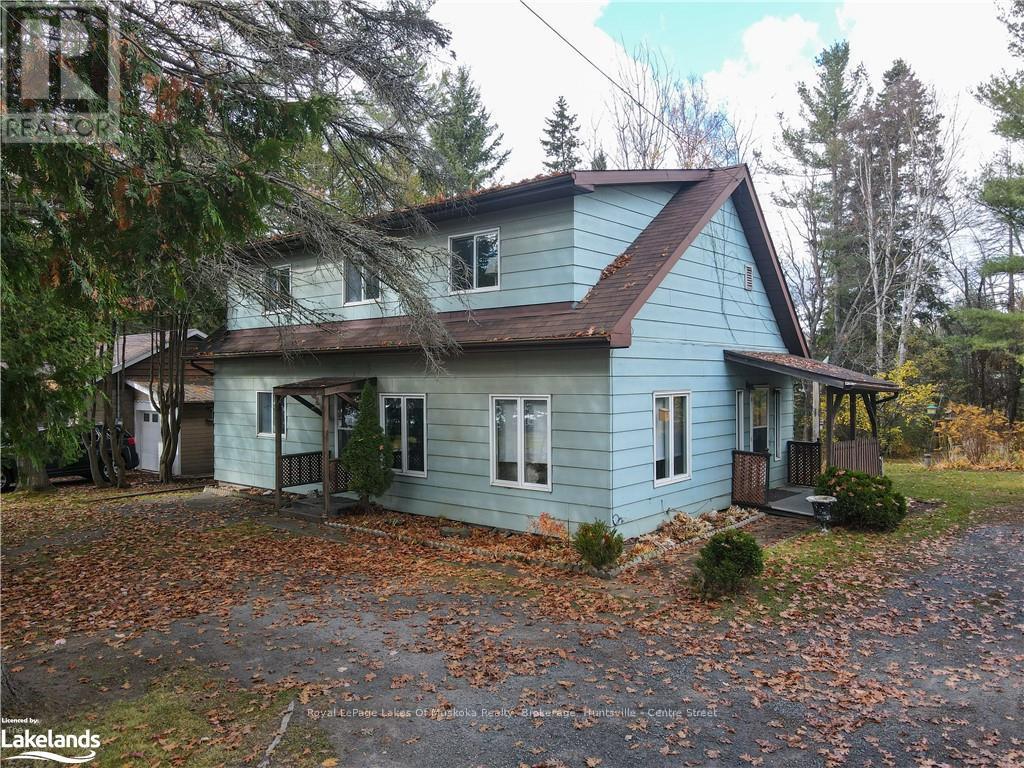102 Hanes Road Huntsville, Ontario P1H 1M4
$529,900
4 Bedroom
2 Bathroom
Forced Air
Large family home located close to businesses and amenities. Large back yard with lots of trees creating privacy. This two storey home has a spacious side entrance with a covered porch. Two main floor bedrooms and bath with two large bedrooms and a second bathroom on the second level. Small bonus room in the basement and a large utility/laundry/storage room. Spacious home to enjoy as is, or make it shine with some updates. Shingles replaced in the past few years. Washer and Dryer two years old. (id:36109)
Property Details
| MLS® Number | X10439654 |
| Property Type | Single Family |
| Community Name | Chaffey |
| Features | Level |
| ParkingSpaceTotal | 5 |
| Structure | Porch |
Building
| BathroomTotal | 2 |
| BedroomsAboveGround | 4 |
| BedroomsTotal | 4 |
| Appliances | Dryer, Refrigerator, Stove, Washer |
| BasementDevelopment | Unfinished |
| BasementType | Full (unfinished) |
| ConstructionStyleAttachment | Detached |
| ExteriorFinish | Aluminum Siding |
| FoundationType | Block |
| HeatingFuel | Natural Gas |
| HeatingType | Forced Air |
| StoriesTotal | 2 |
| Type | House |
| UtilityWater | Municipal Water |
Land
| AccessType | Year-round Access |
| Acreage | No |
| Sewer | Sanitary Sewer |
| SizeFrontage | 65 M |
| SizeIrregular | 65 X 123 Acre |
| SizeTotalText | 65 X 123 Acre|under 1/2 Acre |
| ZoningDescription | Ru1 |
Rooms
| Level | Type | Length | Width | Dimensions |
|---|---|---|---|---|
| Second Level | Bedroom | 3.66 m | 3.4 m | 3.66 m x 3.4 m |
| Second Level | Primary Bedroom | 5.72 m | 3.63 m | 5.72 m x 3.63 m |
| Second Level | Bathroom | 3.48 m | 1.52 m | 3.48 m x 1.52 m |
| Lower Level | Recreational, Games Room | 5.89 m | 3.28 m | 5.89 m x 3.28 m |
| Lower Level | Utility Room | 6.93 m | 5.64 m | 6.93 m x 5.64 m |
| Main Level | Foyer | 3.53 m | 1.52 m | 3.53 m x 1.52 m |
| Main Level | Kitchen | 3.3 m | 2.92 m | 3.3 m x 2.92 m |
| Main Level | Dining Room | 3.66 m | 2.92 m | 3.66 m x 2.92 m |
| Main Level | Living Room | 3.66 m | 3.56 m | 3.66 m x 3.56 m |
| Main Level | Bedroom | 3.78 m | 3.56 m | 3.78 m x 3.56 m |
| Main Level | Bedroom | 3.78 m | 2.57 m | 3.78 m x 2.57 m |
| Main Level | Bathroom | 1.83 m | 1.55 m | 1.83 m x 1.55 m |
Utilities
| Cable | Installed |
| Wireless | Available |
INQUIRE ABOUT
102 Hanes Road































