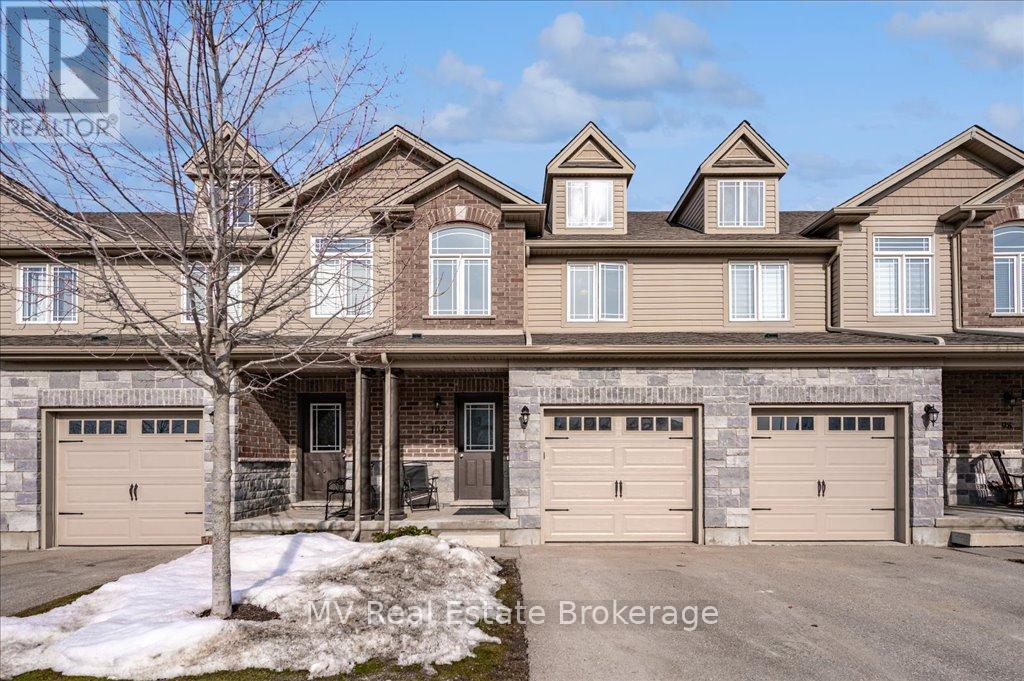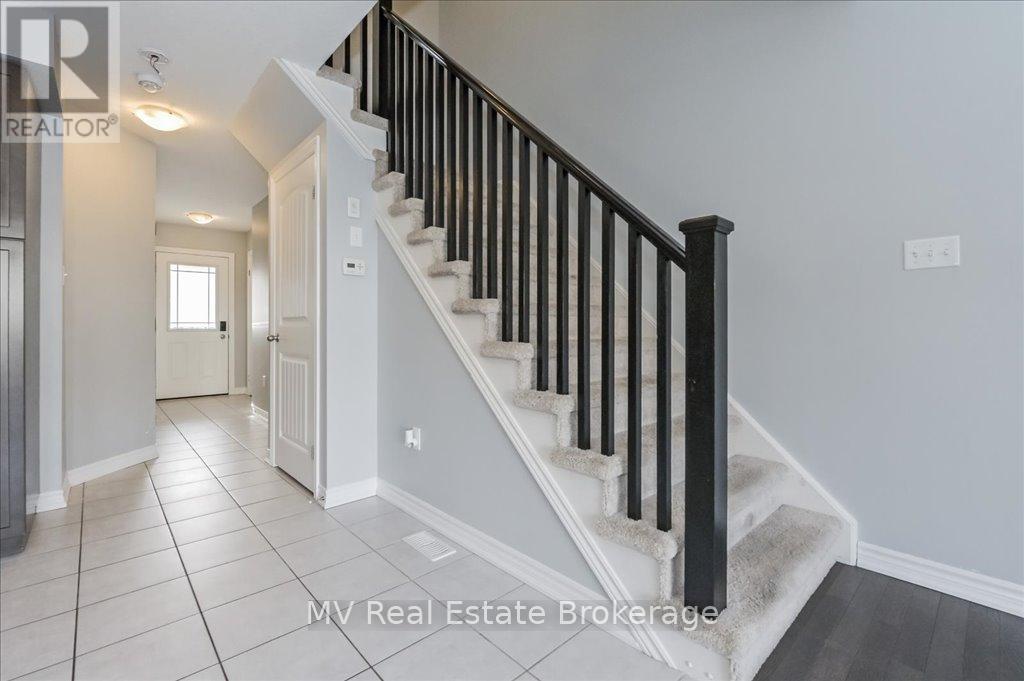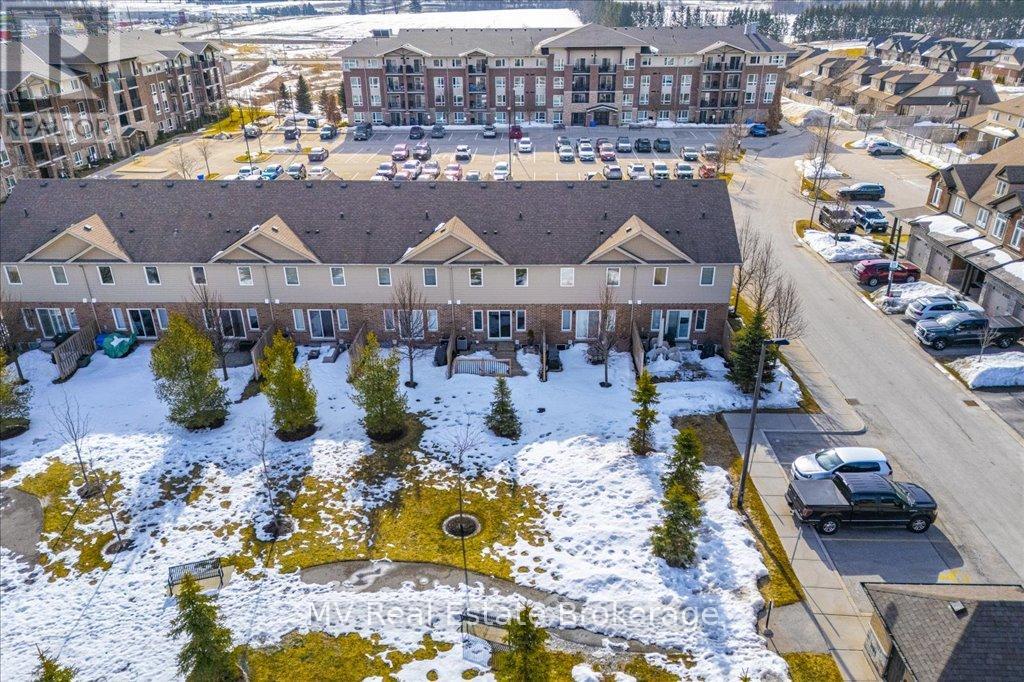102 Westminster Crescent Centre Wellington, Ontario N1M 1Y8
$629,900Maintenance, Insurance, Common Area Maintenance
$300 Monthly
Maintenance, Insurance, Common Area Maintenance
$300 MonthlyThis 3-bedroom, 3-bathroom townhome offers a spacious and functional layout in a great Fergus neighbourhood. The primary bedroom stands out from other units in the area, featuring vaulted ceilings, abundant natural light, a large walk-in closet, and a private ensuite. The main floor is open concept, with a bright eat-in kitchen that flows seamlessly into the living area, creating a great space for everyday living and entertaining. As part of a condo complex, this home offers maintenance-free living, making it ideal for those looking to lock the door and go without worrying about outdoor upkeep. Located close to shopping and within walking distance to downtown Fergus, this home combines convenience, comfort, and a low-maintenance lifestyle in a fantastic location. (id:36109)
Property Details
| MLS® Number | X12023778 |
| Property Type | Single Family |
| Community Name | Fergus |
| Community Features | Pet Restrictions |
| Equipment Type | Water Heater - Gas |
| Parking Space Total | 2 |
| Rental Equipment Type | Water Heater - Gas |
Building
| Bathroom Total | 3 |
| Bedrooms Above Ground | 3 |
| Bedrooms Total | 3 |
| Appliances | Dishwasher, Dryer, Microwave, Stove, Washer, Refrigerator |
| Basement Development | Unfinished |
| Basement Type | N/a (unfinished) |
| Cooling Type | Central Air Conditioning |
| Exterior Finish | Vinyl Siding, Stone |
| Half Bath Total | 1 |
| Heating Fuel | Natural Gas |
| Heating Type | Forced Air |
| Stories Total | 2 |
| Size Interior | 1,200 - 1,399 Ft2 |
| Type | Row / Townhouse |
Parking
| Attached Garage | |
| Garage |
Land
| Acreage | No |
Rooms
| Level | Type | Length | Width | Dimensions |
|---|---|---|---|---|
| Second Level | Bedroom | 2.53 m | 4.18 m | 2.53 m x 4.18 m |
| Second Level | Bedroom 2 | 2.68 m | 3.11 m | 2.68 m x 3.11 m |
| Second Level | Primary Bedroom | 5.3 m | 4.12 m | 5.3 m x 4.12 m |
| Main Level | Foyer | 2.5 m | 2.5 m | 2.5 m x 2.5 m |
| Main Level | Kitchen | 4.17 m | 3.45 m | 4.17 m x 3.45 m |
| Main Level | Living Room | 5.3 m | 3.92 m | 5.3 m x 3.92 m |






































