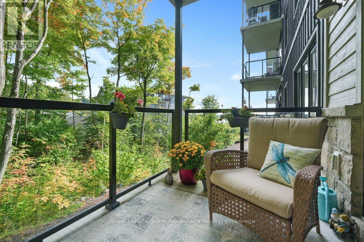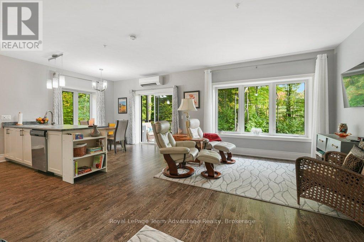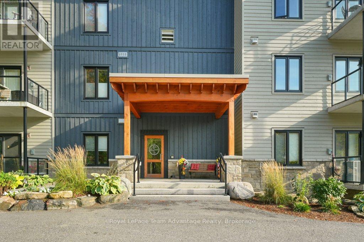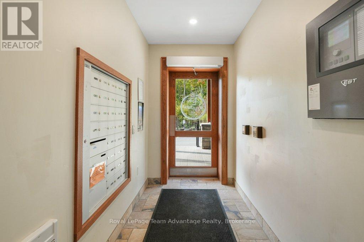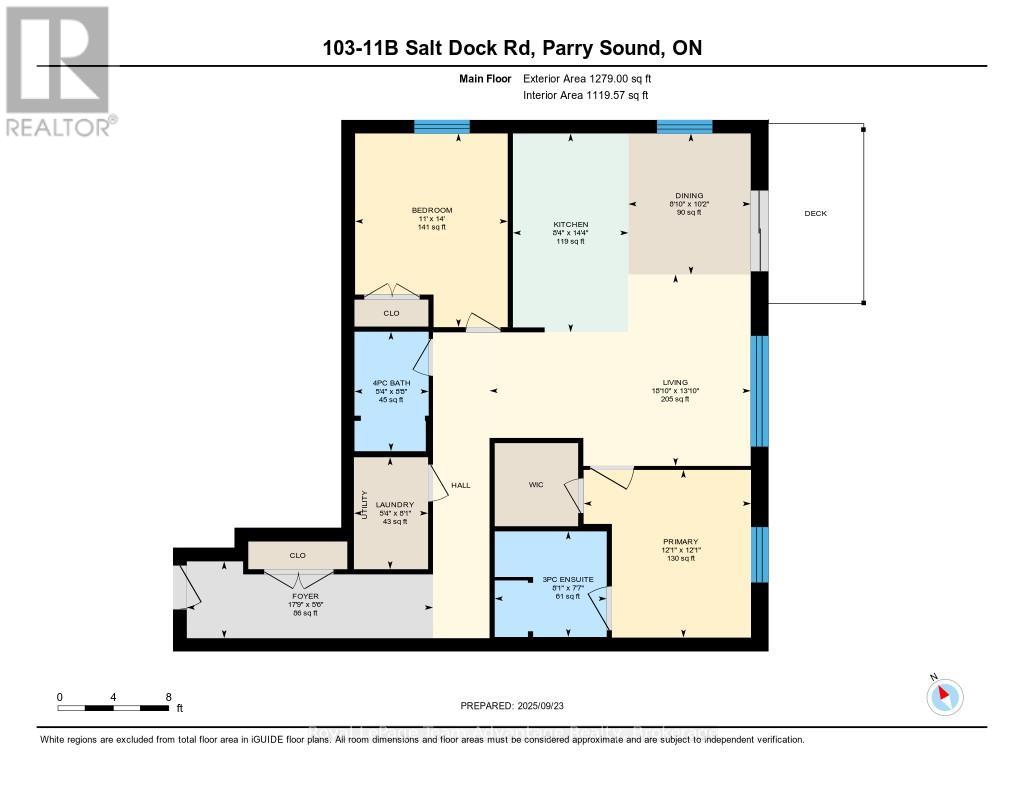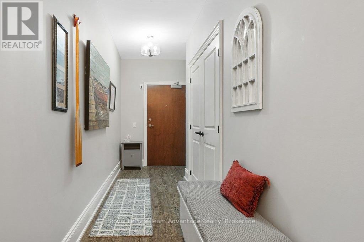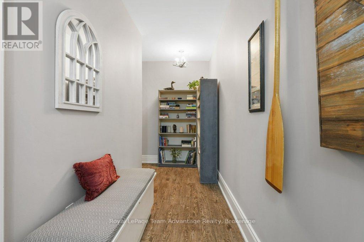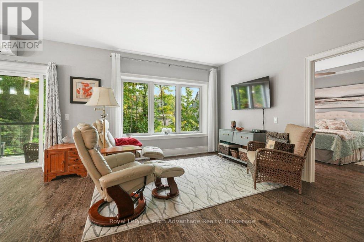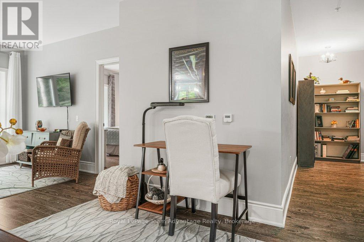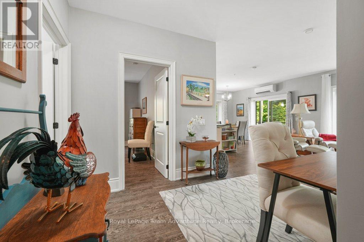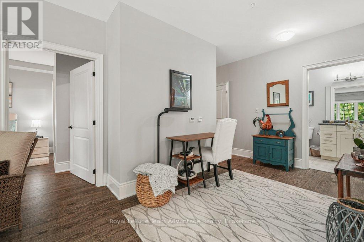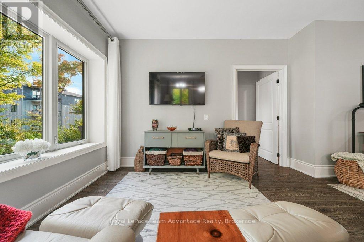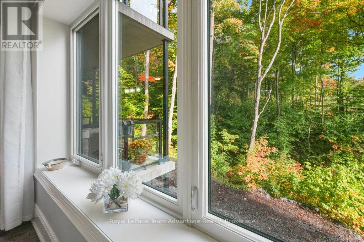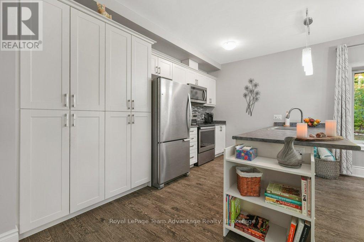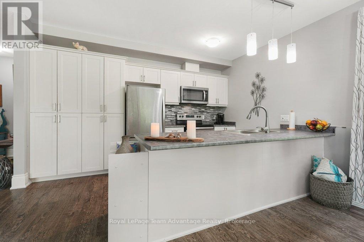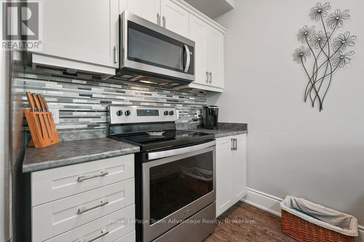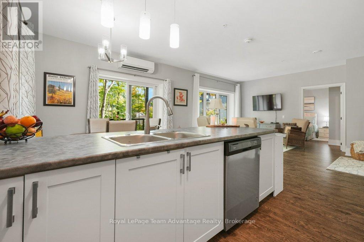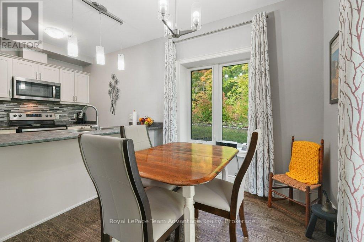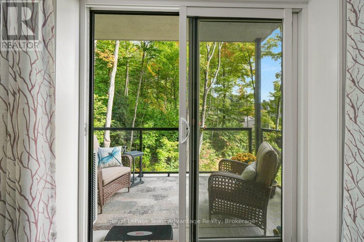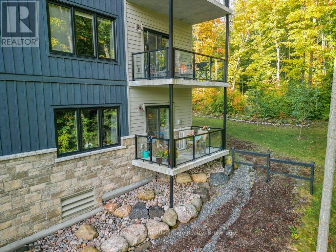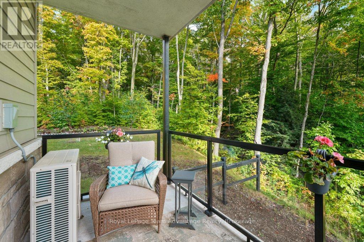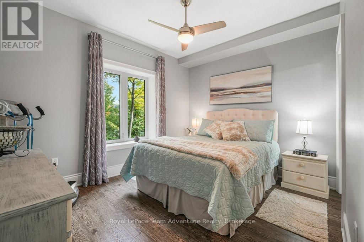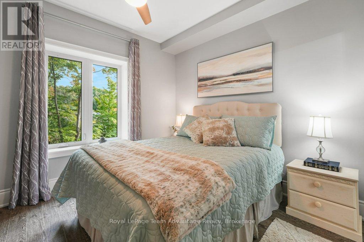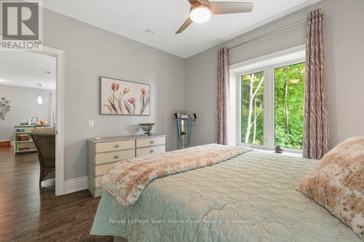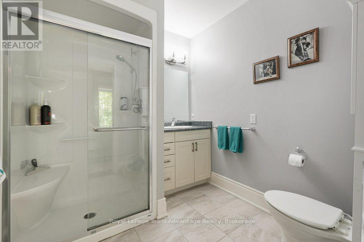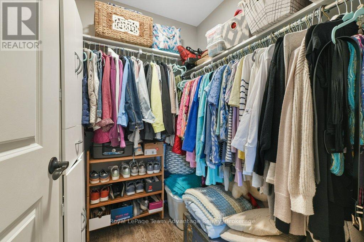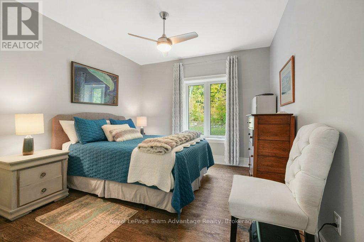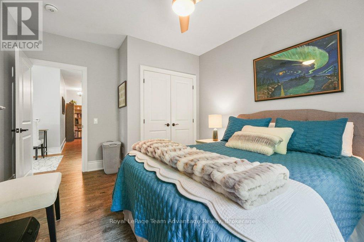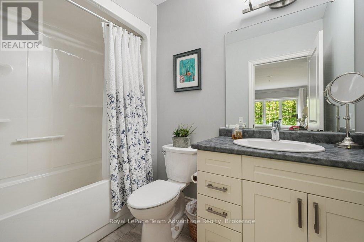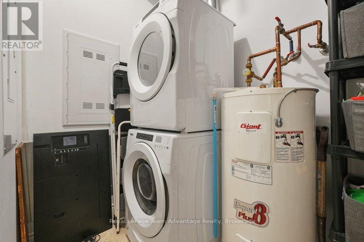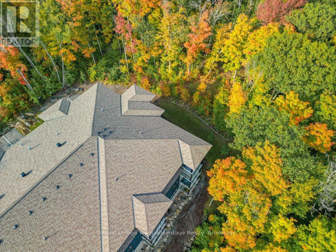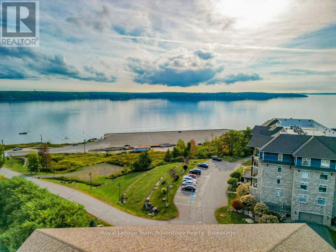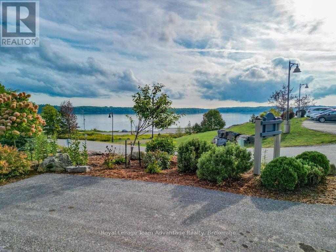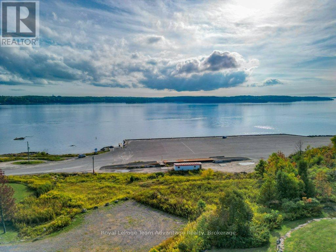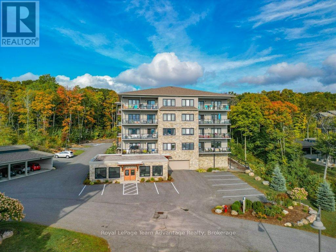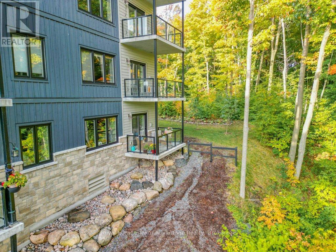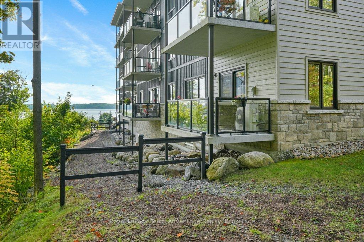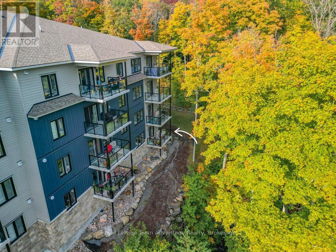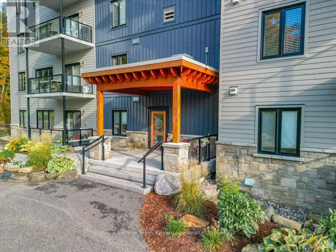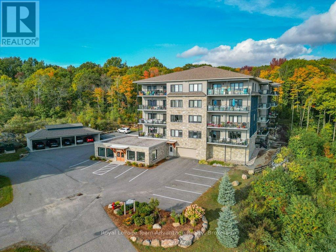103 - 11b Salt Dock Road Parry Sound, Ontario P2A 3B6
$529,900Maintenance, Common Area Maintenance, Insurance, Parking
$625 Monthly
Maintenance, Common Area Maintenance, Insurance, Parking
$625 MonthlyWelcome to condo life 11B - Granite Harbour Parry Sound- where comfort meets nature in the heart of Parry Sound. This bright 2 bedroom, 2 bathroom condo is thoughtfully designed with wheelchair accessibility and the ease of single-level living. Step out onto your private deck and take in the calming view of trees, a gentle stream, the rear gardens and even a glimpse of Georgian Bay. It's the perfect spot to enjoy your morning coffee or unwind at the end of the day. Inside you'll find a modern layout built in 2019 paired with the convenience of an indoor parking and locker space. Everything here is set up for practical, low-maintenance living without sacrificing comfort. Just outside your door explore walking trails, the waterfront and all that Parry Sound has to offer. Close to town yet surrounded by nature, this home is an easy fit for anyone looking for a place that's simple to live in and lovely to come home to. (in-floor radiant heat, ductless split A/C) (id:36109)
Property Details
| MLS® Number | X12423598 |
| Property Type | Single Family |
| Community Name | Parry Sound |
| Community Features | Pets Allowed With Restrictions |
| Easement | Unknown |
| Equipment Type | Water Heater - Electric, Water Heater |
| Features | Irregular Lot Size, Wheelchair Access, Balcony, Level, In Suite Laundry |
| Parking Space Total | 1 |
| Rental Equipment Type | Water Heater - Electric, Water Heater |
| View Type | Lake View |
Building
| Bathroom Total | 2 |
| Bedrooms Above Ground | 2 |
| Bedrooms Total | 2 |
| Age | 6 To 10 Years |
| Amenities | Party Room, Visitor Parking, Storage - Locker |
| Appliances | Blinds, Dishwasher, Dryer, Stove, Washer, Refrigerator |
| Basement Type | None |
| Cooling Type | Wall Unit |
| Exterior Finish | Brick |
| Fire Protection | Controlled Entry, Alarm System, Monitored Alarm, Security System, Smoke Detectors |
| Foundation Type | Concrete |
| Heating Fuel | Natural Gas |
| Heating Type | Radiant Heat |
| Size Interior | 1,000 - 1,199 Ft2 |
| Type | Apartment |
Parking
| Underground | |
| Garage |
Land
| Acreage | No |
| Zoning Description | M2 |
Rooms
| Level | Type | Length | Width | Dimensions |
|---|---|---|---|---|
| Main Level | Foyer | 1.69 m | 5.42 m | 1.69 m x 5.42 m |
| Main Level | Living Room | 4.21 m | 5.75 m | 4.21 m x 5.75 m |
| Main Level | Kitchen | 4.38 m | 2.54 m | 4.38 m x 2.54 m |
| Main Level | Dining Room | 3.11 m | 2.69 m | 3.11 m x 2.69 m |
| Main Level | Bedroom 2 | 4.26 m | 3.36 m | 4.26 m x 3.36 m |
| Main Level | Primary Bedroom | 3.69 m | 3.68 m | 3.69 m x 3.68 m |
| Main Level | Bathroom | 2.32 m | 2.46 m | 2.32 m x 2.46 m |
| Main Level | Bathroom | 2.63 m | 1.63 m | 2.63 m x 1.63 m |
| Main Level | Laundry Room | 2.46 m | 1.63 m | 2.46 m x 1.63 m |
