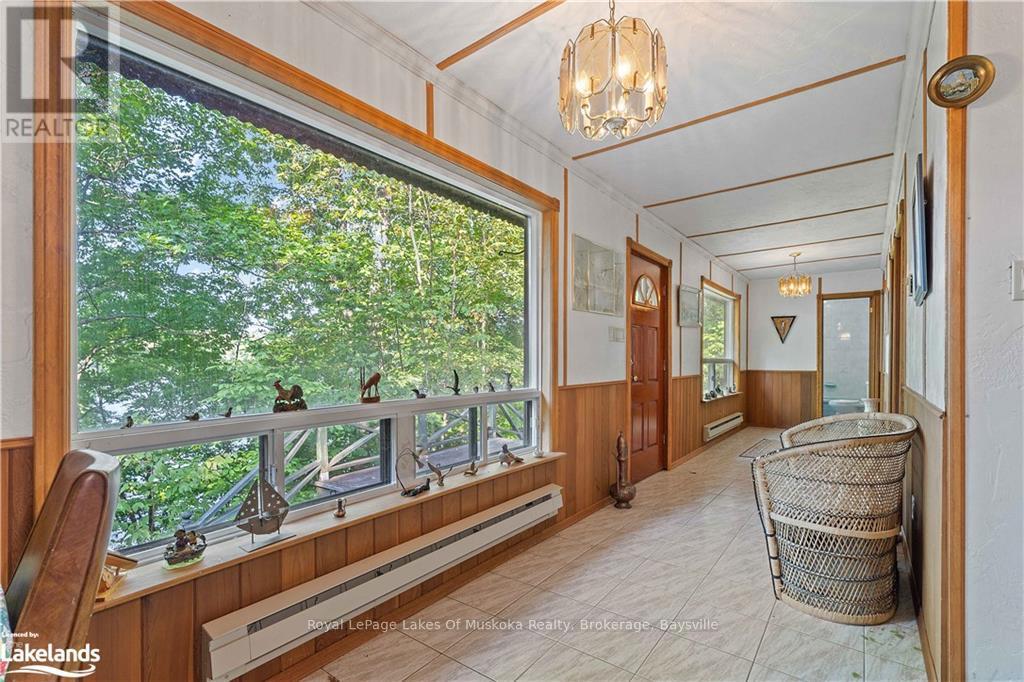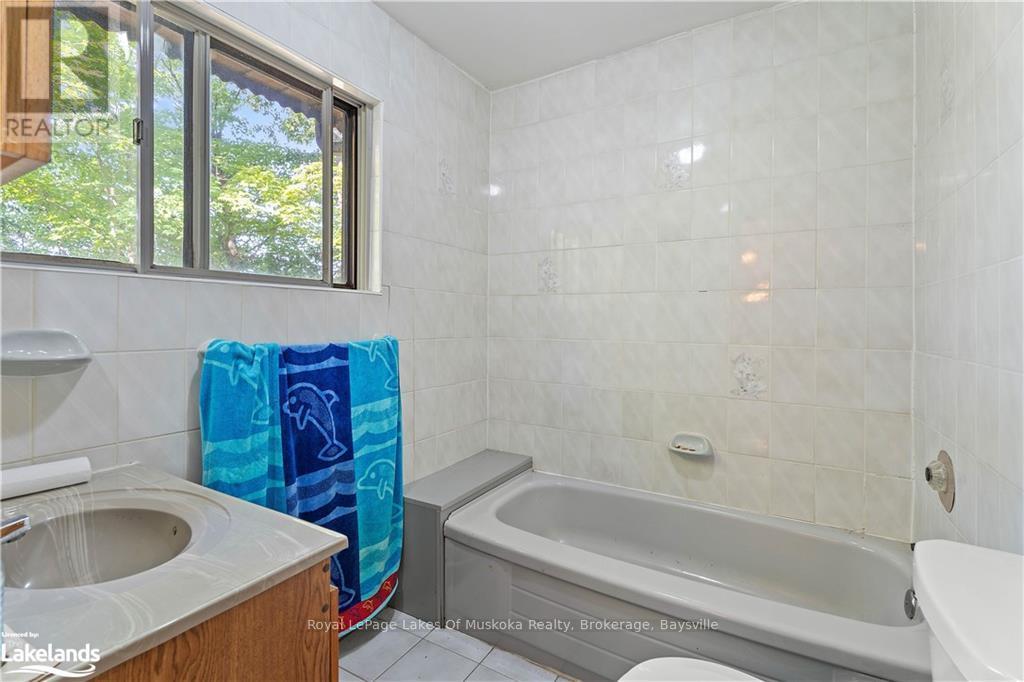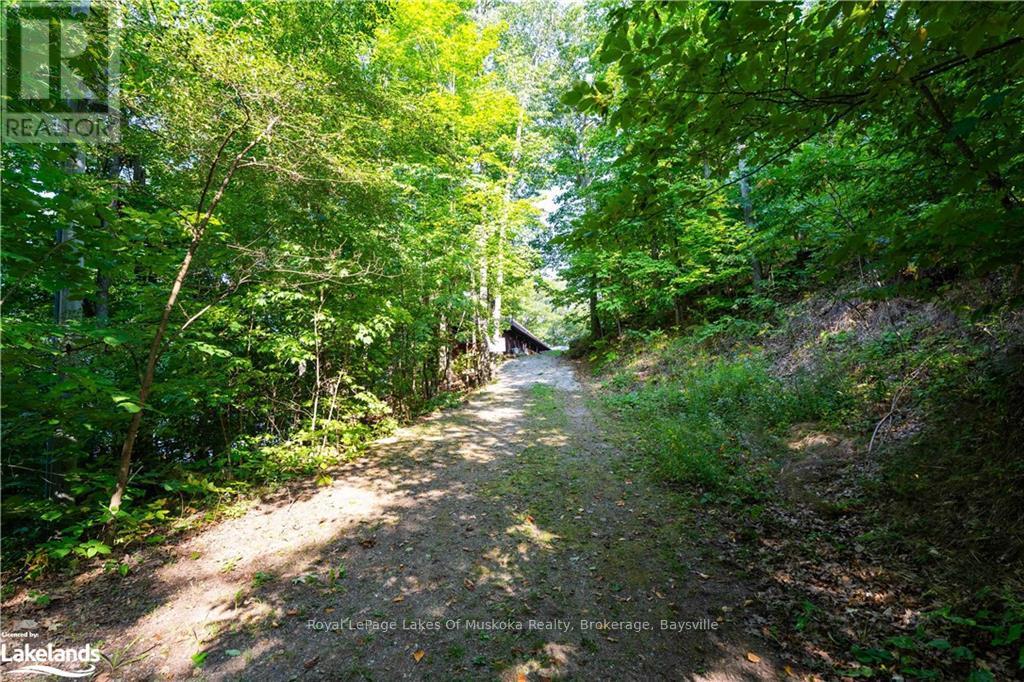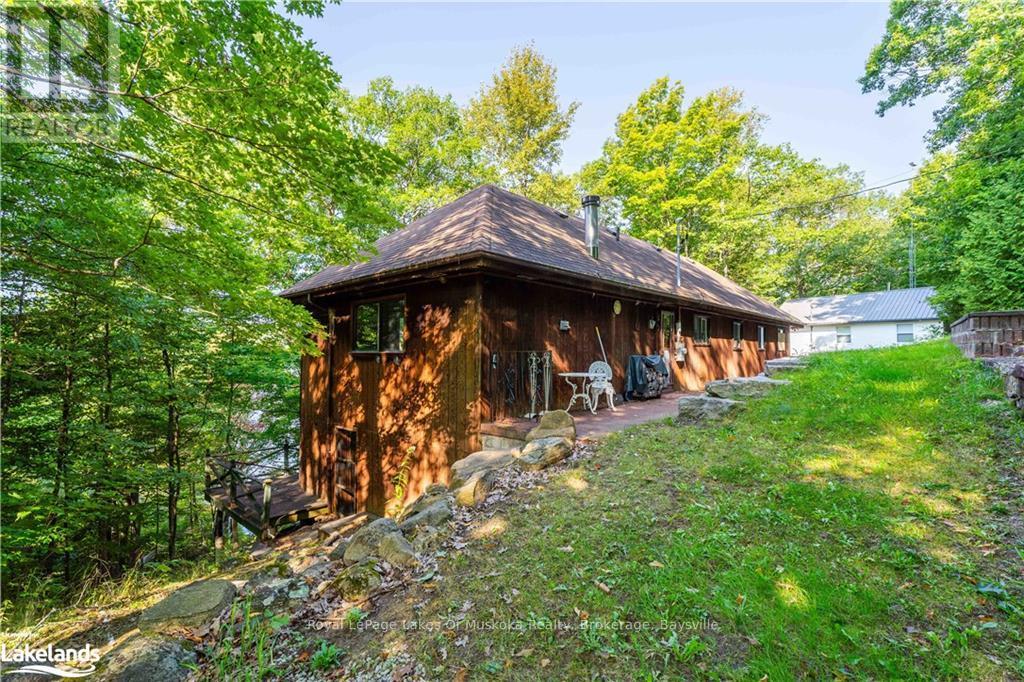$740,000
Raised Bungalow
Baseboard Heaters
Waterfront
Escape to tranquility with this charming 1,260 sq. ft. bungalow offering stunning views of Echo Lake. Nestled in a peaceful, quiet location with year-round road access, this property is perfect for those seeking a serene retreat. The cottage features three large bedrooms, a full bathroom, and spacious kitchen, dining, and living rooms, all with breathtaking views of the water. A large back patio provides an ideal space for outdoor relaxation on a sloping lot surrounded by mature trees, offering natural beauty and privacy. Conveniently located close to Bracebridge, Huntsville, Algonquin Park, and crown land, this property offers endless opportunities for year-round recreation. Some of the best snowmobile trails near by. With a little TLC, this cottage could easily become your dream home or a year-round escape. Don't miss out on this rare opportunity to own a slice of paradise by the lake! (id:36109)
Property Details
|
MLS® Number
|
X10438144 |
|
Property Type
|
Single Family |
|
Community Name
|
Mclean |
|
Features
|
Sloping |
|
ParkingSpaceTotal
|
2 |
|
Structure
|
Deck |
|
ViewType
|
Lake View |
|
WaterFrontType
|
Waterfront |
Building
|
BathroomTotal
|
1 |
|
BedroomsAboveGround
|
3 |
|
BedroomsTotal
|
3 |
|
Appliances
|
Furniture, Refrigerator, Stove |
|
ArchitecturalStyle
|
Raised Bungalow |
|
BasementDevelopment
|
Unfinished |
|
BasementType
|
Partial (unfinished) |
|
ConstructionStyleAttachment
|
Detached |
|
ExteriorFinish
|
Wood |
|
FoundationType
|
Block |
|
HeatingType
|
Baseboard Heaters |
|
StoriesTotal
|
1 |
|
Type
|
House |
Land
|
AccessType
|
Year-round Access |
|
Acreage
|
No |
|
SizeFrontage
|
100 M |
|
SizeIrregular
|
100 X 300 Acre |
|
SizeTotalText
|
100 X 300 Acre|1/2 - 1.99 Acres |
|
ZoningDescription
|
Wr |
Rooms
| Level |
Type |
Length |
Width |
Dimensions |
|
Main Level |
Living Room |
6.68 m |
5.84 m |
6.68 m x 5.84 m |
|
Main Level |
Other |
2.92 m |
5.79 m |
2.92 m x 5.79 m |
|
Main Level |
Primary Bedroom |
3.91 m |
2.69 m |
3.91 m x 2.69 m |
|
Main Level |
Bedroom |
3.91 m |
2.69 m |
3.91 m x 2.69 m |
|
Main Level |
Bedroom |
3.91 m |
3.15 m |
3.91 m x 3.15 m |
|
Main Level |
Bathroom |
2.11 m |
1.78 m |
2.11 m x 1.78 m |
Utilities




























