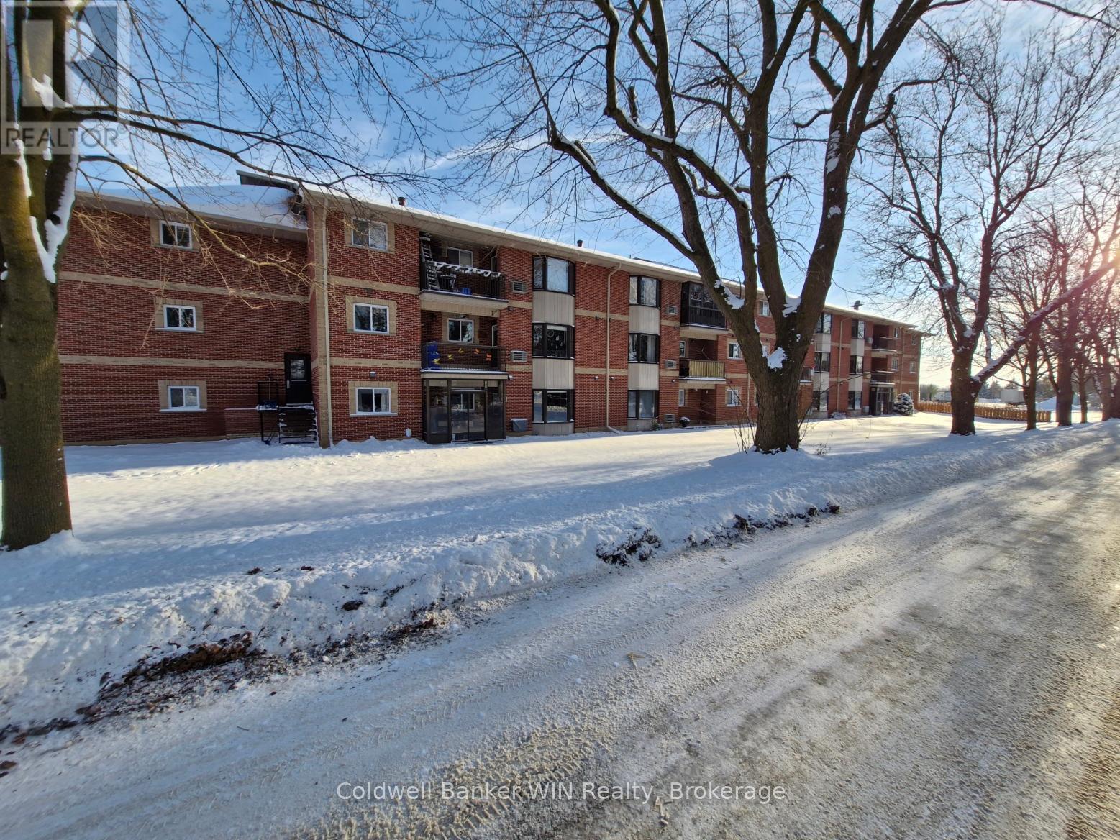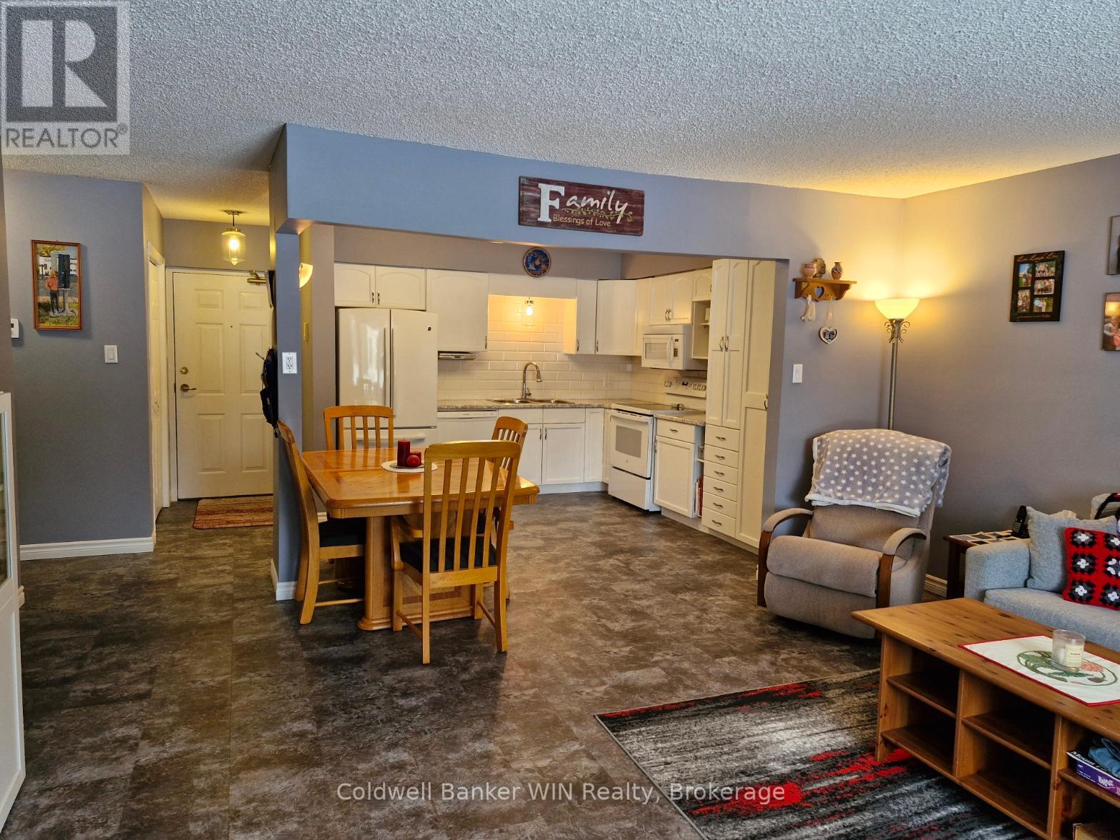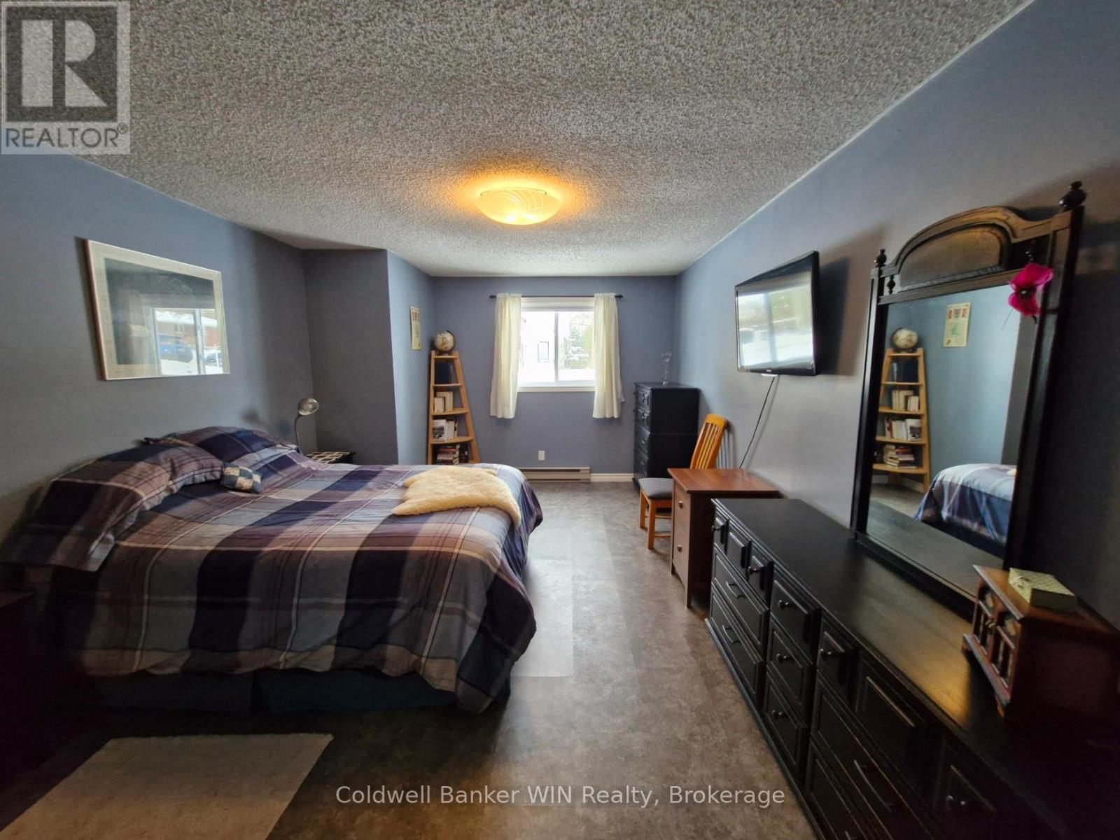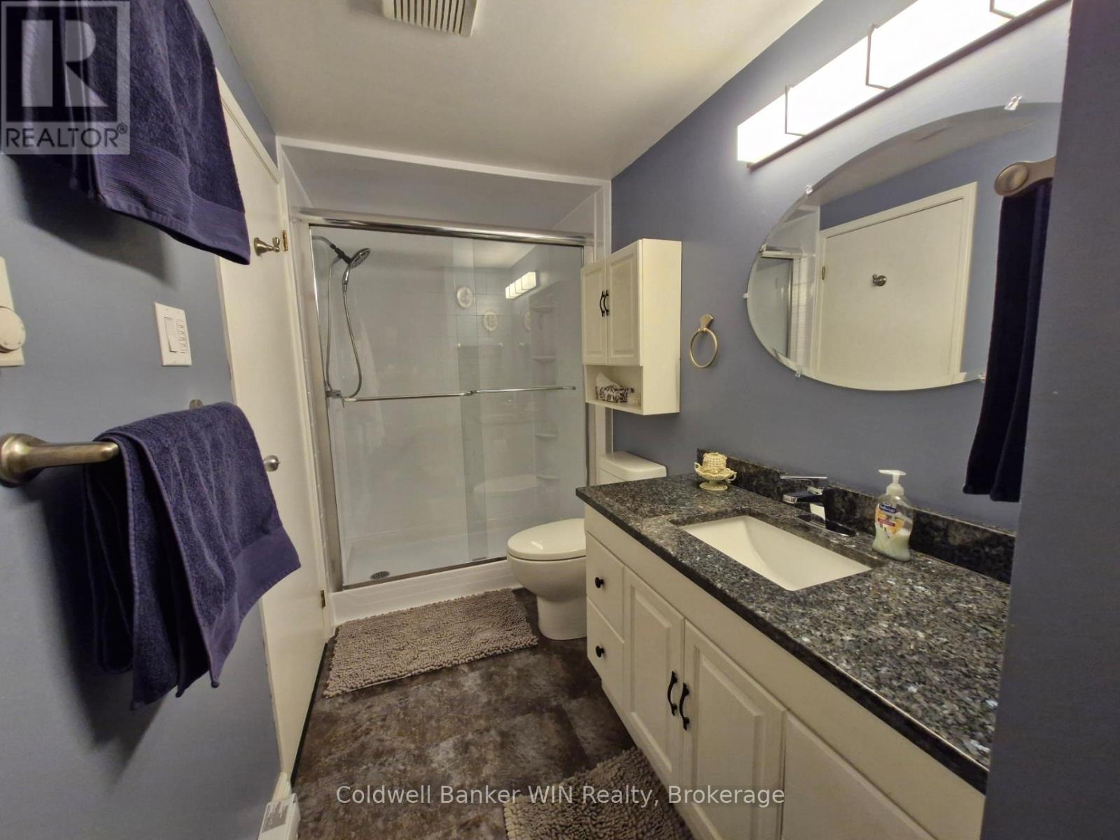106 - 460 Durham Street W Wellington North, Ontario N0G 2L1
$395,000Maintenance, Common Area Maintenance, Insurance, Parking
$368.92 Monthly
Maintenance, Common Area Maintenance, Insurance, Parking
$368.92 MonthlyThis condo unit is in a highly sought after building in Mount Forest. A Main floor unit in this controlled entry building has been lovingly renovated and decorated with new flooring throughout, fully renovated and updated bathroom, updated kitchen with built-in dishwasher and microwave. The Primary bedroom is spacious with a walk thru closet leading to the new bathroom, the second bedroom is large enough for a hobby room and can still accommodate guests with a negotiable murphy bed. The patio enclosure lends the opportunity to enjoy the outdoor space for 3 seasons and provides a little extra storage. **EXTRAS** Building features a controlled entry, party room and elevator, condo fees include all building maintenance, snow removal and landscaping. (id:36109)
Property Details
| MLS® Number | X11905727 |
| Property Type | Single Family |
| Community Name | Mount Forest |
| Amenities Near By | Park, Schools |
| Community Features | Pet Restrictions, Community Centre |
| Features | Balcony, In Suite Laundry |
| Parking Space Total | 1 |
Building
| Bathroom Total | 1 |
| Bedrooms Above Ground | 2 |
| Bedrooms Total | 2 |
| Amenities | Party Room, Visitor Parking |
| Appliances | Water Heater, Water Softener, Dishwasher, Dryer, Microwave, Stove, Washer, Window Coverings, Refrigerator |
| Cooling Type | Wall Unit |
| Exterior Finish | Brick |
| Heating Fuel | Electric |
| Heating Type | Heat Pump |
| Size Interior | 1,000 - 1,199 Ft2 |
| Type | Apartment |
Land
| Acreage | No |
| Land Amenities | Park, Schools |
Rooms
| Level | Type | Length | Width | Dimensions |
|---|---|---|---|---|
| Main Level | Family Room | 5.12 m | 4.79 m | 5.12 m x 4.79 m |
| Main Level | Primary Bedroom | 5.06 m | 3.6 m | 5.06 m x 3.6 m |
| Main Level | Bedroom 2 | 3.81 m | 2.92 m | 3.81 m x 2.92 m |
| Main Level | Kitchen | 3.69 m | 3.51 m | 3.69 m x 3.51 m |
| Main Level | Laundry Room | 2.7 m | 1.56 m | 2.7 m x 1.56 m |
| Main Level | Bathroom | 3.66 m | 1.56 m | 3.66 m x 1.56 m |


























