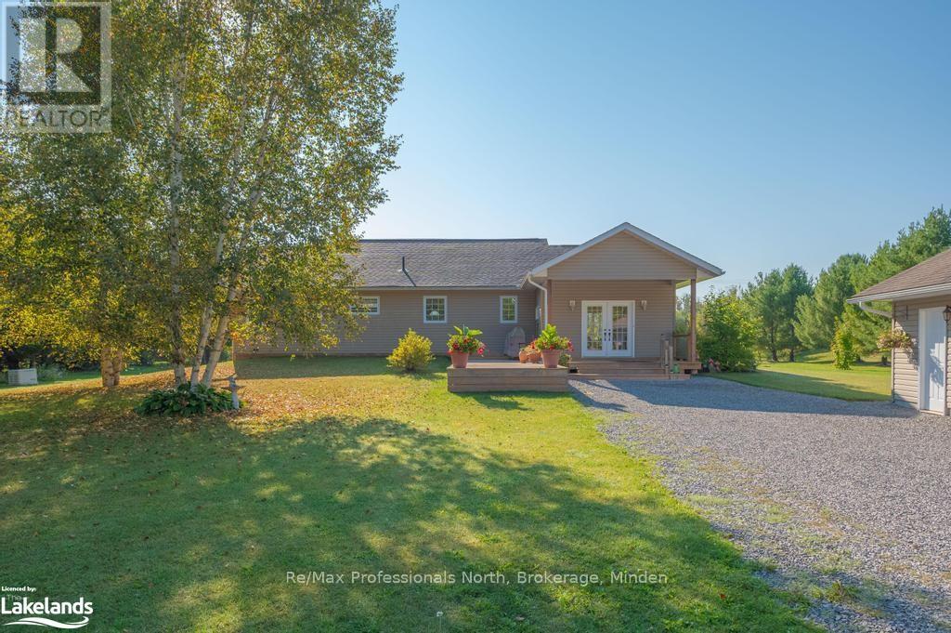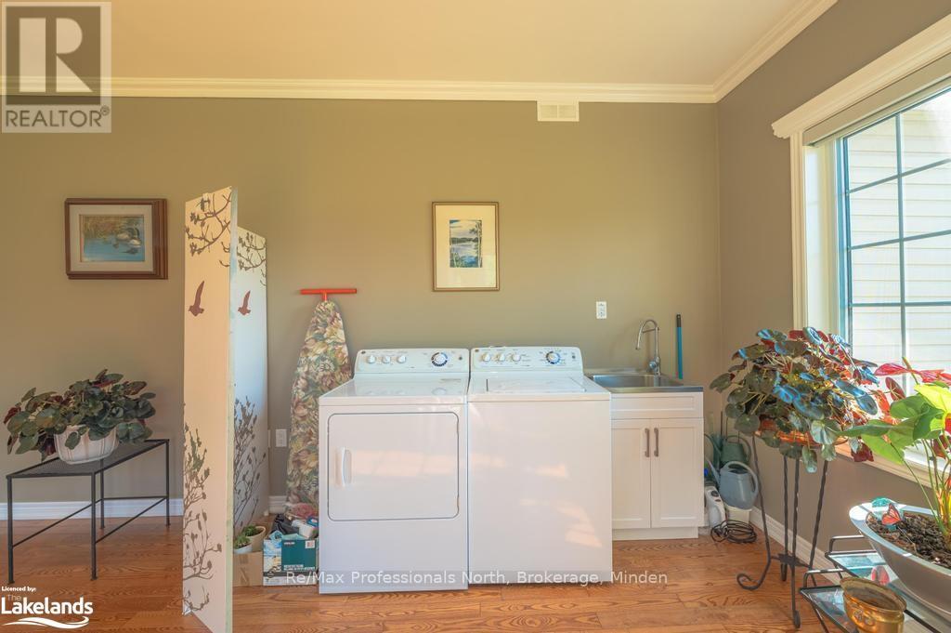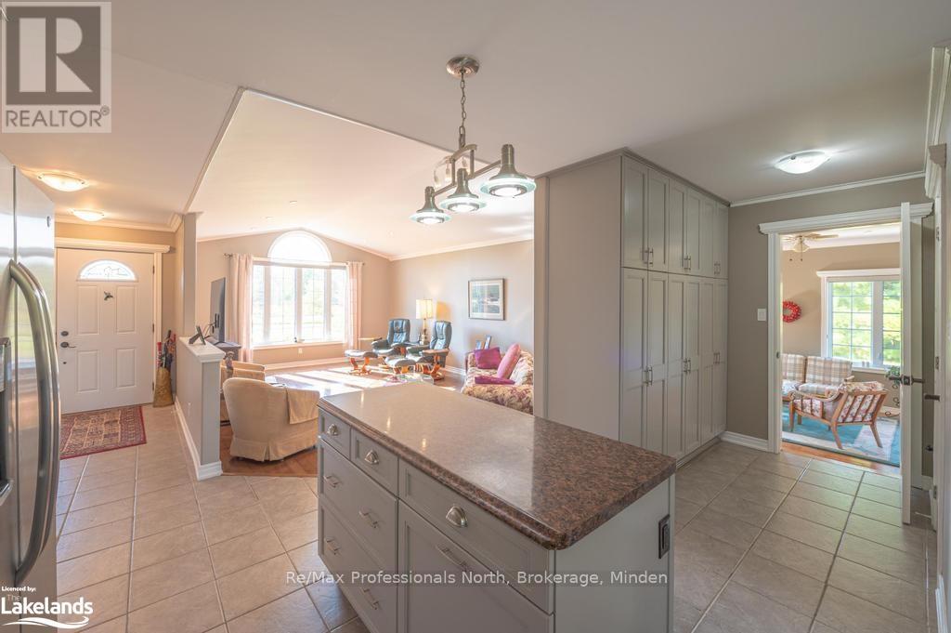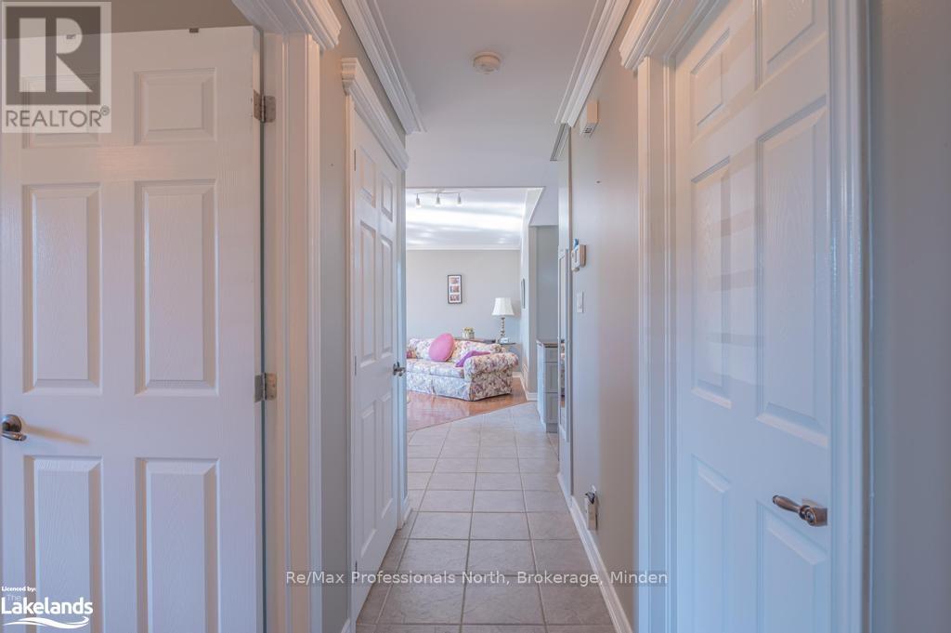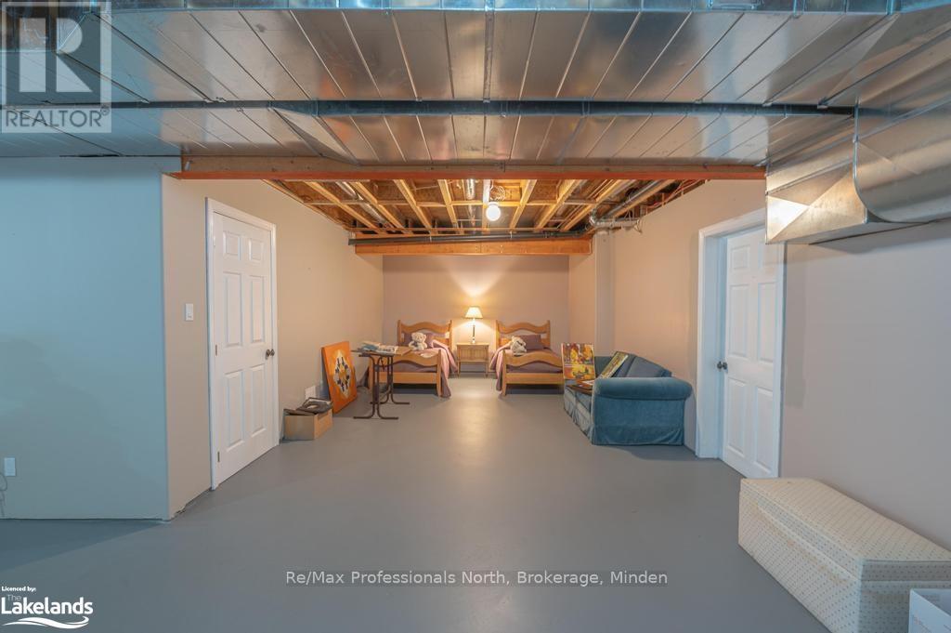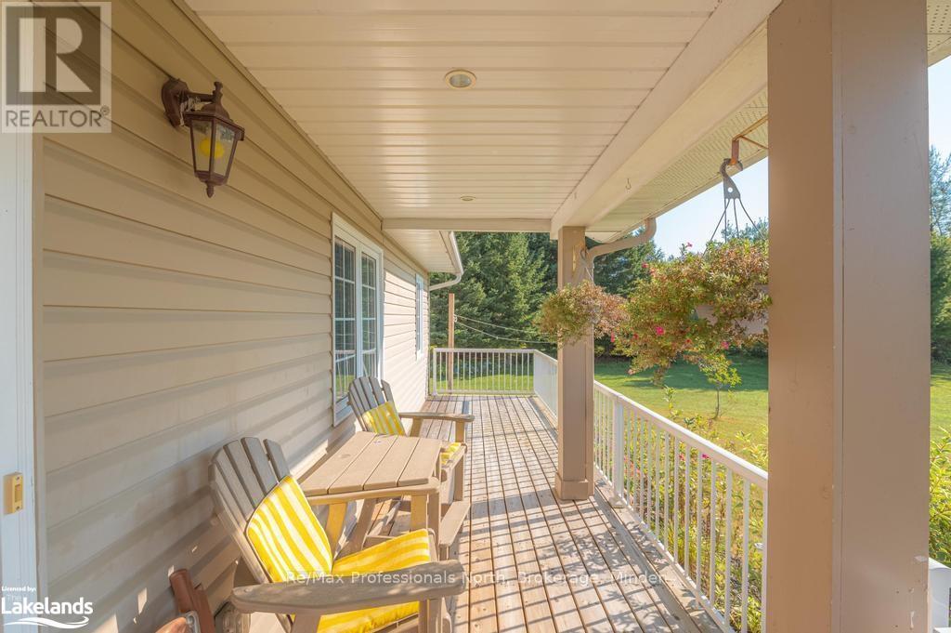$669,000
Bungalow
Central Air Conditioning
Forced Air
Sitting on 1.48 acres, this well-built two-bedroom, two-bathroom home offers both tranquility and modern convenience. The spacious open-concept layout connects the kitchen, dining, and living areas, perfect for entertaining or everyday living. The kitchen boasts modern appliances and ample counter space. One of the standout features of this property is the large four-season room, where you can enjoy views of the surrounding landscape year-round. This bright, inviting space offers flexibility for a cozy reading nook or home office. There is a partially finished full basement which is roughed in for an additional bathroom. Outside, a detached two-car garage provides ample storage and parking, while the expansive property invites endless outdoor activities, gardening, or simply enjoying nature. The 22kw Generac servicing the house will make power outages worry free. Don’t miss this perfect blend of comfort, quality, and rural charm! (id:36109)
Property Details
|
MLS® Number
|
X10436865 |
|
Property Type
|
Single Family |
|
EquipmentType
|
Propane Tank |
|
Features
|
Level |
|
ParkingSpaceTotal
|
10 |
|
RentalEquipmentType
|
Propane Tank |
|
Structure
|
Deck |
Building
|
BathroomTotal
|
2 |
|
BedroomsAboveGround
|
2 |
|
BedroomsTotal
|
2 |
|
Appliances
|
Dishwasher, Dryer, Refrigerator, Stove, Washer |
|
ArchitecturalStyle
|
Bungalow |
|
BasementDevelopment
|
Partially Finished |
|
BasementType
|
Full (partially Finished) |
|
ConstructionStyleAttachment
|
Detached |
|
CoolingType
|
Central Air Conditioning |
|
ExteriorFinish
|
Vinyl Siding |
|
FoundationType
|
Concrete |
|
HalfBathTotal
|
1 |
|
HeatingFuel
|
Propane |
|
HeatingType
|
Forced Air |
|
StoriesTotal
|
1 |
|
Type
|
House |
Parking
Land
|
Acreage
|
No |
|
Sewer
|
Septic System |
|
SizeFrontage
|
182 M |
|
SizeIrregular
|
182 Acre |
|
SizeTotalText
|
182 Acre|1/2 - 1.99 Acres |
|
ZoningDescription
|
Hr |
Rooms
| Level |
Type |
Length |
Width |
Dimensions |
|
Main Level |
Foyer |
3.25 m |
2.84 m |
3.25 m x 2.84 m |
|
Main Level |
Great Room |
4.52 m |
7.87 m |
4.52 m x 7.87 m |
|
Main Level |
Kitchen |
5.59 m |
3.12 m |
5.59 m x 3.12 m |
|
Main Level |
Other |
3.94 m |
6.4 m |
3.94 m x 6.4 m |
|
Main Level |
Primary Bedroom |
3.58 m |
4.14 m |
3.58 m x 4.14 m |
|
Main Level |
Bedroom |
3.17 m |
3.63 m |
3.17 m x 3.63 m |
|
Main Level |
Bathroom |
|
|
Measurements not available |
|
Main Level |
Bathroom |
|
|
Measurements not available |
Utilities



