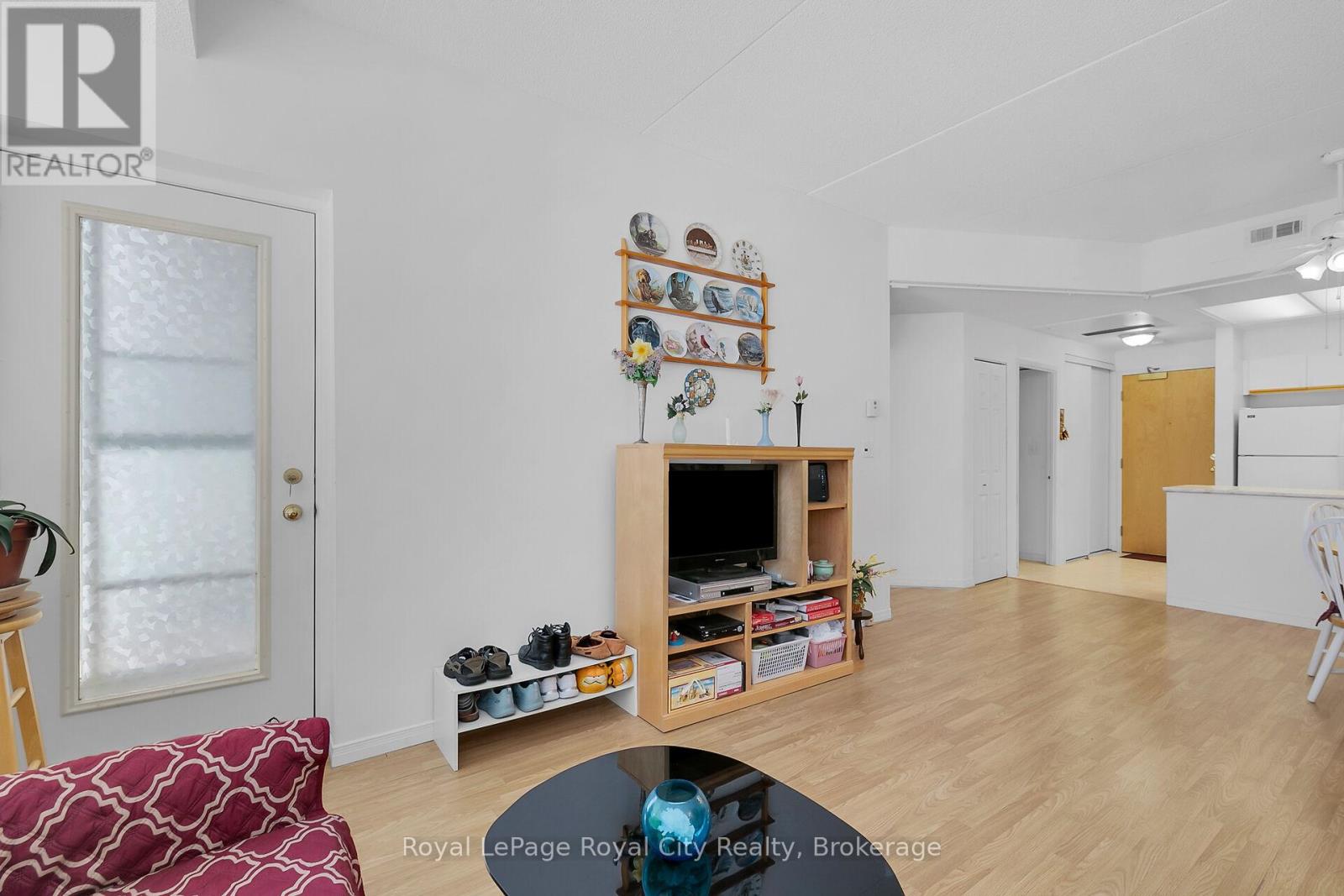107 - 105 Bagot Street Guelph, Ontario N1H 8H4
$375,900Maintenance, Water, Insurance, Common Area Maintenance, Parking
$462 Monthly
Maintenance, Water, Insurance, Common Area Maintenance, Parking
$462 MonthlyWelcome to Your Perfect Opportunity to Enter the Real Estate Market! Nestled in a peaceful and well-maintained community, this charming 600+ sq. ft. unit is the ideal home for first-time buyers or those looking to downsize from a larger property. With its inviting layout, thoughtful features, and convenient amenities, this 1-bedroom, 1-bathroom gem offers the perfect blend of comfort and practicality. Step inside to find a spacious open-concept kitchen and living area, perfect for relaxing or entertaining. The layout is designed to accommodate your needs, whether its setting up a home office or creating a cozy dining nook. The large bedroom serves as a tranquil retreat, with ample space and storage for all your essentials. This home features an in-suite laundry closet, an owned water softener, a storage locker, and an included parking space. A private rear entrance ensures convenience and added privacy. Whether you're starting your homeownership journey or simplifying your lifestyle, this well-cared-for property is ready to welcome you home. Don't miss out! (id:36109)
Property Details
| MLS® Number | X11887488 |
| Property Type | Single Family |
| Community Name | Junction/Onward Willow |
| Community Features | Pet Restrictions |
| Parking Space Total | 1 |
Building
| Bathroom Total | 1 |
| Bedrooms Above Ground | 1 |
| Bedrooms Total | 1 |
| Amenities | Storage - Locker |
| Appliances | Water Heater |
| Cooling Type | Central Air Conditioning |
| Exterior Finish | Brick, Concrete |
| Fireplace Present | Yes |
| Heating Fuel | Natural Gas |
| Heating Type | Forced Air |
| Size Interior | 600 - 699 Ft2 |
| Type | Apartment |
Land
| Acreage | No |
Rooms
| Level | Type | Length | Width | Dimensions |
|---|---|---|---|---|
| Main Level | Living Room | 5.03 m | 3.2 m | 5.03 m x 3.2 m |
| Main Level | Dining Room | 5.03 m | 1.83 m | 5.03 m x 1.83 m |
| Main Level | Kitchen | 3.2 m | 2.74 m | 3.2 m x 2.74 m |
| Main Level | Primary Bedroom | 3.66 m | 2.9 m | 3.66 m x 2.9 m |
| Main Level | Bathroom | 1 m | 1 m | 1 m x 1 m |


















