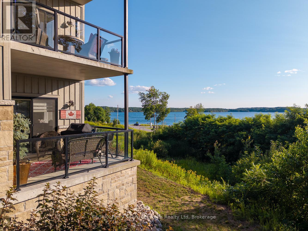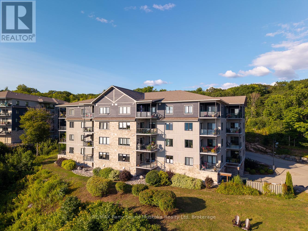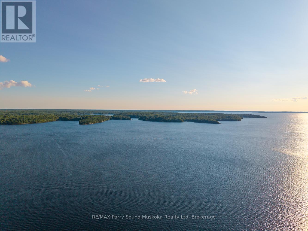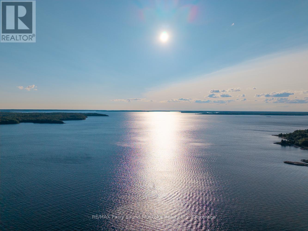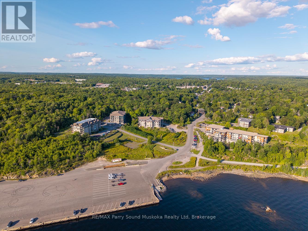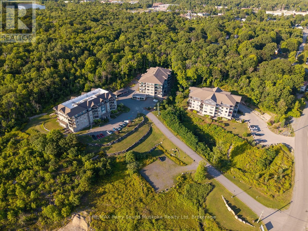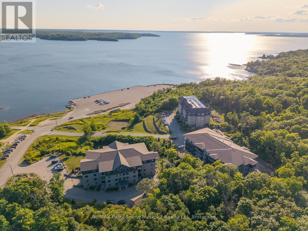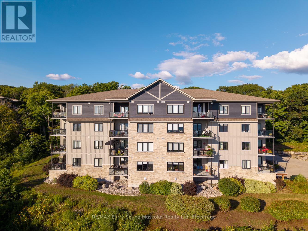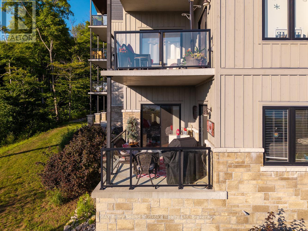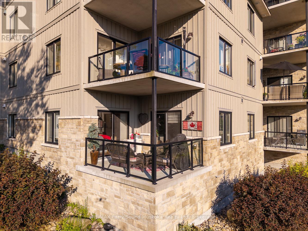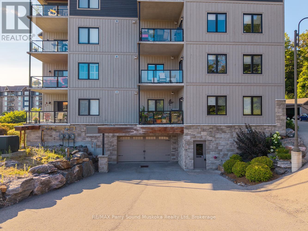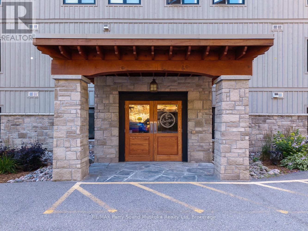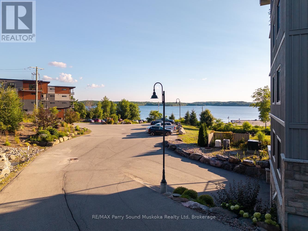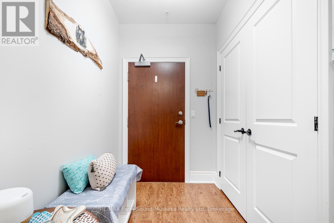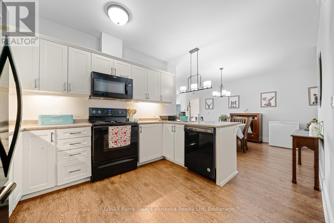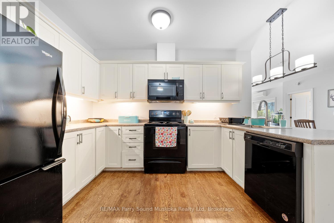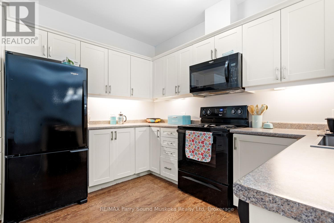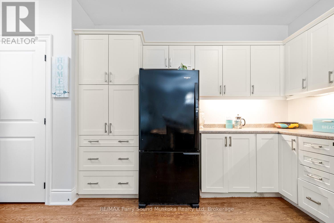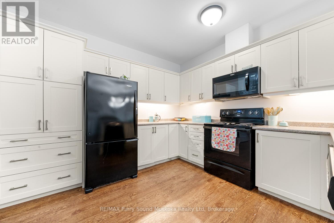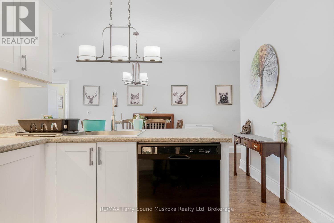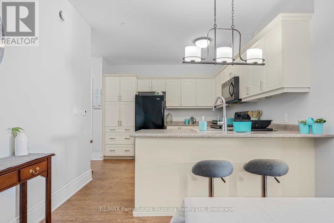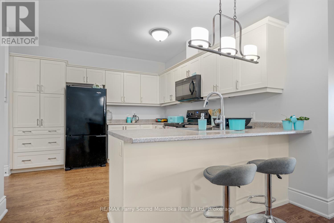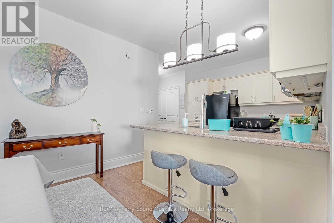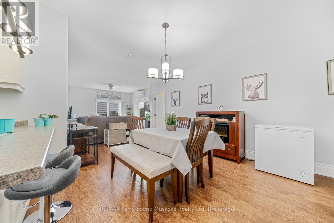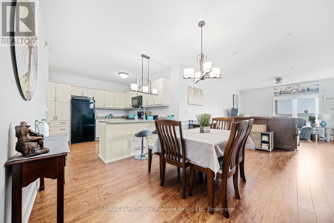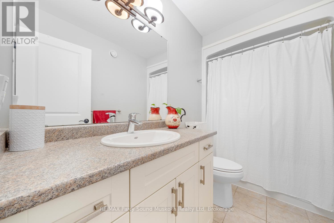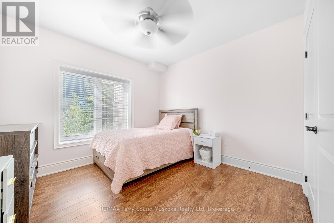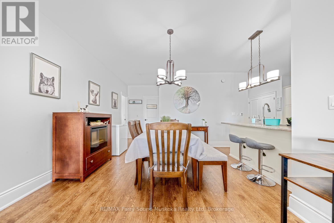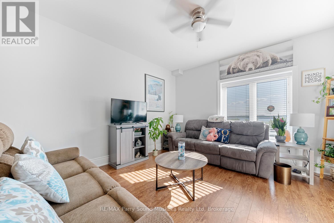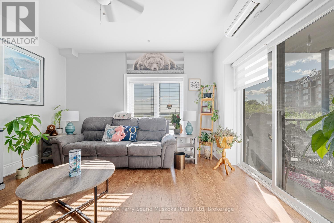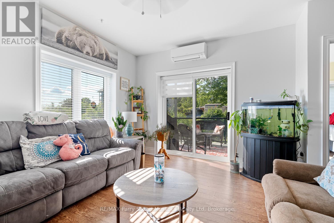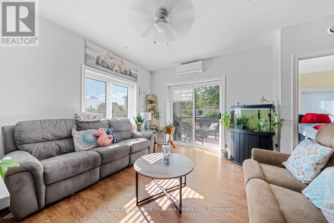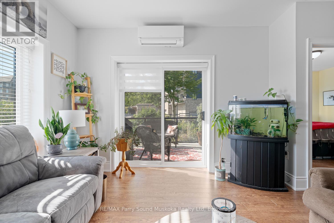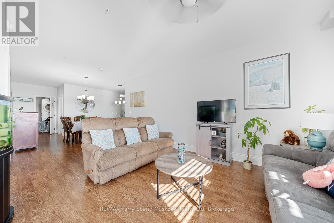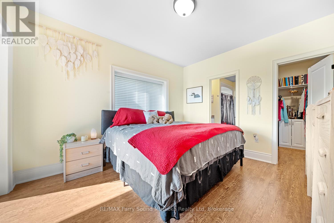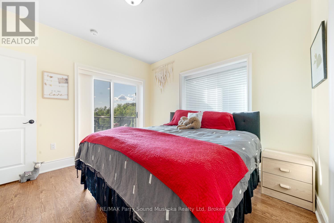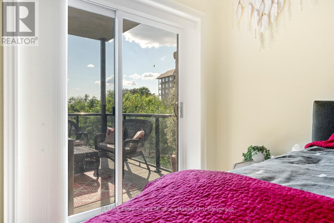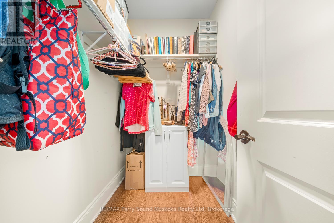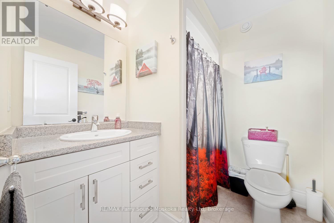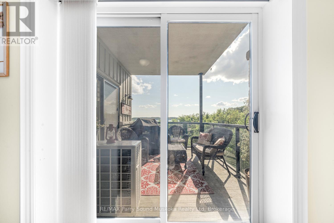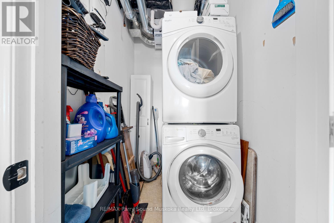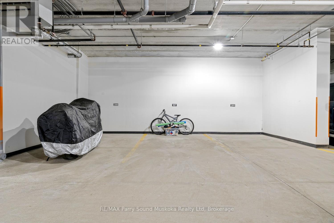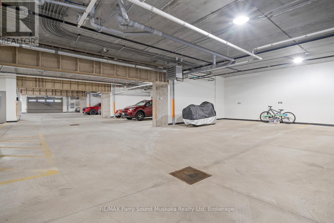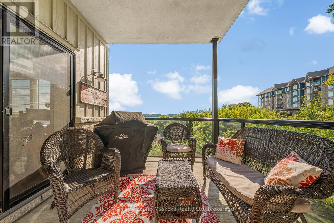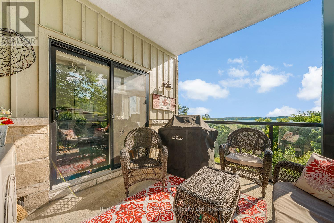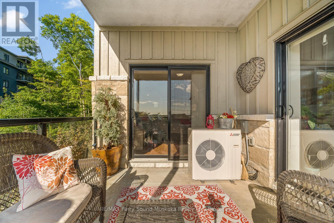107 - 11c Salt Dock Road Parry Sound, Ontario P2A 3B6
$499,000Maintenance, Water, Common Area Maintenance, Parking
$625 Monthly
Maintenance, Water, Common Area Maintenance, Parking
$625 MonthlyWelcome to The Breakers! A Rare Ground-Level Corner Unit with Stunning Georgian Bay Views. Enjoy the beauty of Georgian Bay right from your own home in this bright and spacious 2-bedroom, 2-bathroom condo located in the heart of Parry Sound. This ground-level corner unit offers western sunset views and a large private balcony, perfect for relaxing or entertaining. Comfort is key with in-floor heating and a heat pump for efficient air conditioning. The open-concept layout features in-suite laundry, and all appliances are included for your convenience. You'll love the underground parking, your own exclusive storage cage, and the ease of access with a building elevator. Step outside and you're right across from the Fitness Trail, a scenic waterfront path along the shores of Georgian Bay, perfect for walking, or just soaking in the natural beauty of the bay! Dont miss your chance to live in The Breakers, a well-maintained condo building offering comfort, convenience, and unbeatable views in a sought-after location. Ideal for year-round living or a serene weekend retreat. (id:36109)
Property Details
| MLS® Number | X12323008 |
| Property Type | Single Family |
| Community Name | Parry Sound |
| Amenities Near By | Beach |
| Community Features | Pets Allowed With Restrictions |
| Equipment Type | Water Heater |
| Features | Wooded Area, Elevator, Balcony, In Suite Laundry |
| Parking Space Total | 1 |
| Rental Equipment Type | Water Heater |
Building
| Bathroom Total | 2 |
| Bedrooms Above Ground | 2 |
| Bedrooms Total | 2 |
| Age | 6 To 10 Years |
| Amenities | Party Room, Visitor Parking, Storage - Locker |
| Appliances | Garage Door Opener Remote(s), Dishwasher, Dryer, Stove, Washer, Refrigerator |
| Architectural Style | Multi-level |
| Basement Type | None |
| Cooling Type | Wall Unit, Air Exchanger |
| Exterior Finish | Wood, Stone |
| Fireplace Present | Yes |
| Heating Fuel | Natural Gas |
| Heating Type | Radiant Heat |
| Size Interior | 900 - 999 Ft2 |
| Type | Apartment |
Parking
| Underground | |
| Garage |
Land
| Access Type | Public Road, Year-round Access |
| Acreage | No |
| Land Amenities | Beach |
| Surface Water | Lake/pond |
| Zoning Description | Sp26-73 |
Rooms
| Level | Type | Length | Width | Dimensions |
|---|---|---|---|---|
| Main Level | Foyer | 2.46 m | 1.58 m | 2.46 m x 1.58 m |
| Main Level | Kitchen | 2.97 m | 3.84 m | 2.97 m x 3.84 m |
| Main Level | Dining Room | 4.48 m | 3.4 m | 4.48 m x 3.4 m |
| Main Level | Living Room | 5.66 m | 3.96 m | 5.66 m x 3.96 m |
| Main Level | Primary Bedroom | 3.53 m | 3.68 m | 3.53 m x 3.68 m |
| Main Level | Bathroom | 2.13 m | 1.45 m | 2.13 m x 1.45 m |
| Main Level | Bathroom | 1.47 m | 2.9 m | 1.47 m x 2.9 m |
| Main Level | Bedroom 2 | 3.28 m | 3.35 m | 3.28 m x 3.35 m |
| Main Level | Laundry Room | 2.29 m | 1.47 m | 2.29 m x 1.47 m |
