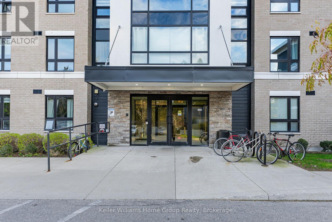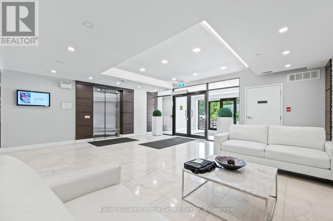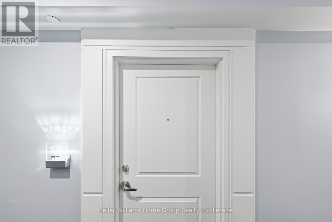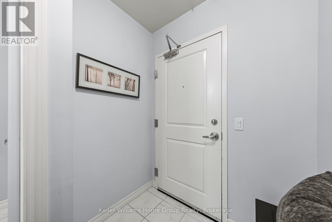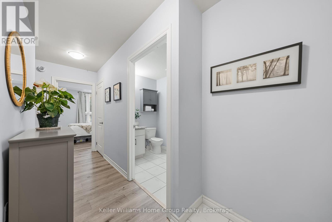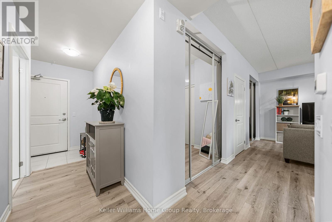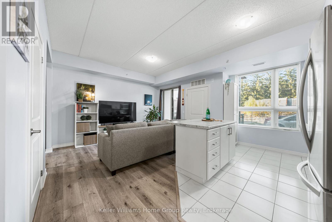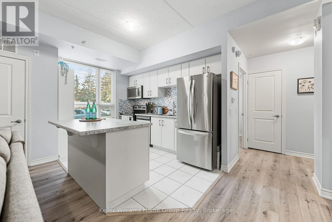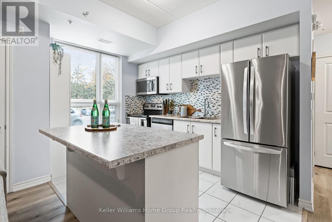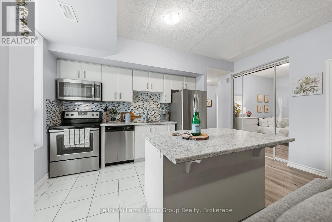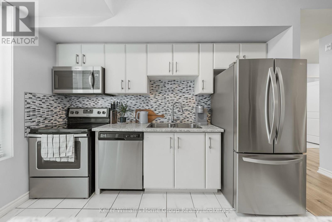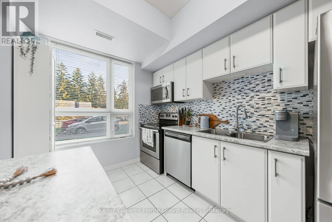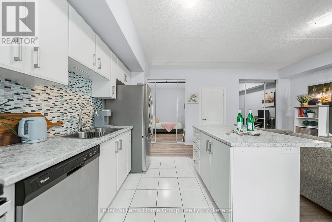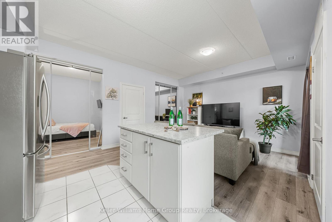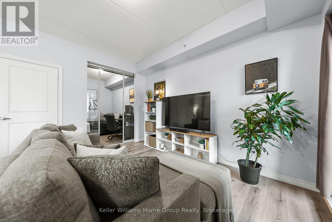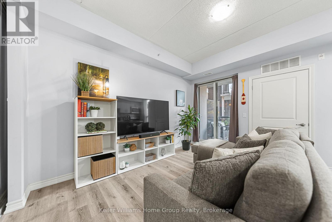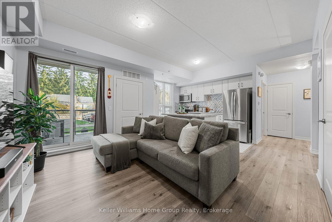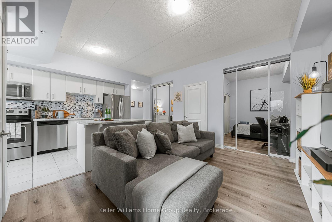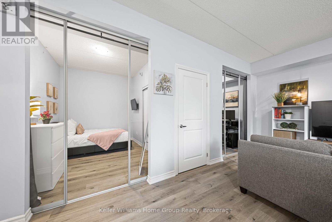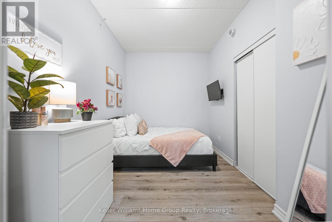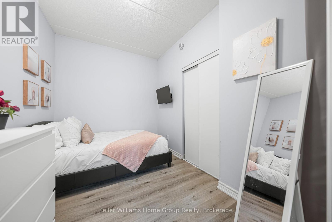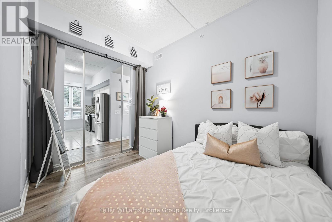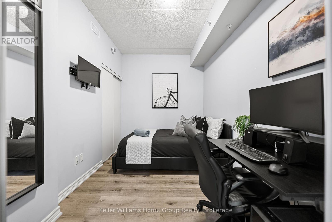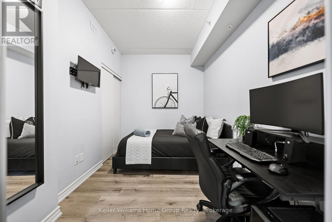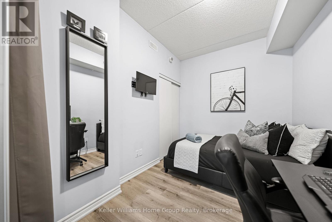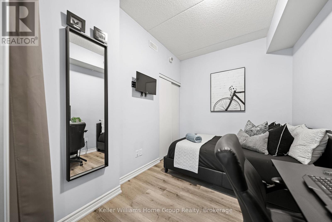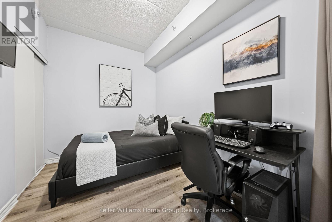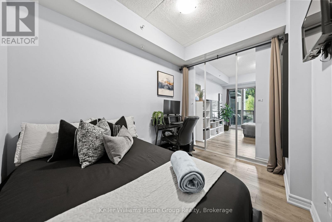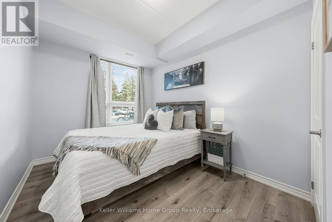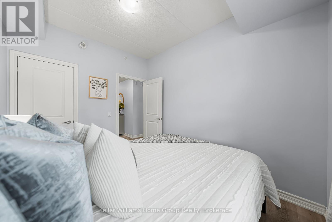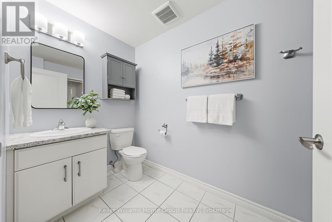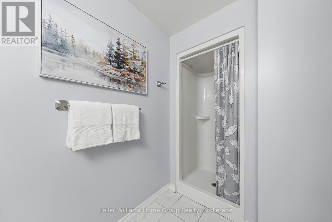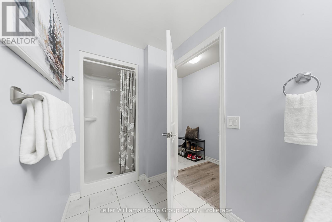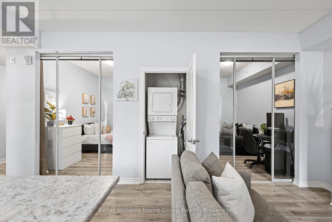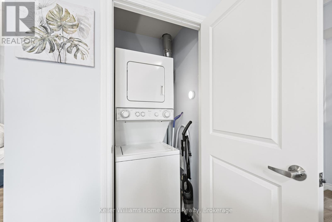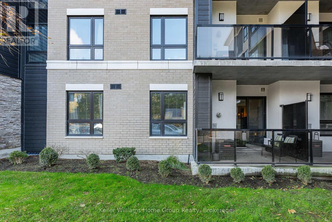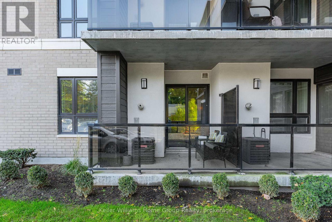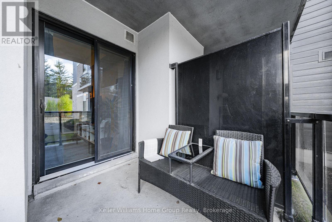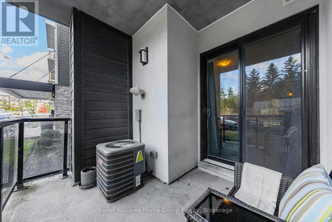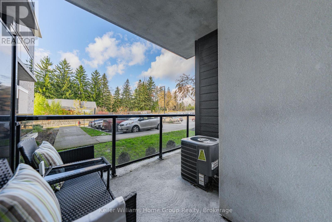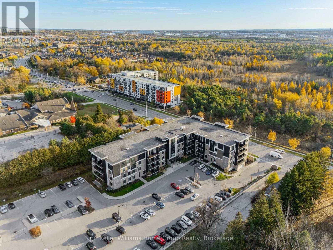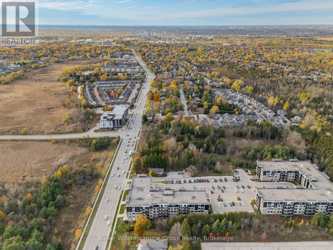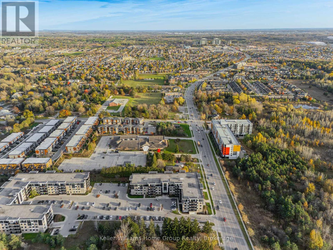108 - 1280 Gordon Street Guelph, Ontario N1L 0N6
$525,000Maintenance, Water, Parking, Common Area Maintenance, Insurance
$341 Monthly
Maintenance, Water, Parking, Common Area Maintenance, Insurance
$341 MonthlyEvery home tells a story, & Unit 108 at 1280 Gordon Street is ready for its next chapter. Set within a well-managed building with a great mix of students, young professionals, and families, this location offers both comfort and investment confidence. It's ideal for those looking to expand their portfolio, secure housing for a student, or join a thriving south-end community. Picture this: It's Saturday morning, the smell of coffee fills the kitchen as sunlight spills through the patio doors from your large windows & covered porch. The neighbourhood begins to stir-you're close to everything yet tucked into your own comfortable space. This ground-level 3-bedroom condo blends comfort and convenience effortlessly. Enjoy an open-concept layout, a 3-piece bath, and in-unit laundry with a stackable washer & dryer. You'll also appreciate the extras that make ownership easy: a storage locker, single parking space that's just steps away, and owned water softener, water heater & A/C; no rental equipment to worry about. Located in one of Guelph's most convenient south-end communities, you're steps from the University of Guelph, Stone Road Mall, grocery stores, restaurants, and transit. This unit is comfort, convenience, & community all in one! Whether you're investing in potential or settling into your next chapter, this space makes sense & feels like home. (id:36109)
Open House
This property has open houses!
2:00 pm
Ends at:4:00 pm
2:00 pm
Ends at:4:00 pm
Property Details
| MLS® Number | X12518446 |
| Property Type | Single Family |
| Community Name | Kortright East |
| Amenities Near By | Public Transit, Park, Place Of Worship, Schools |
| Community Features | Pets Allowed With Restrictions, School Bus |
| Features | Elevator, Balcony, In Suite Laundry |
| Parking Space Total | 1 |
| Structure | Patio(s) |
Building
| Bathroom Total | 1 |
| Bedrooms Above Ground | 3 |
| Bedrooms Total | 3 |
| Age | 6 To 10 Years |
| Amenities | Visitor Parking, Storage - Locker |
| Appliances | Water Heater, Water Softener, Dishwasher, Dryer, Microwave, Range, Stove, Washer, Window Coverings, Refrigerator |
| Basement Type | None |
| Cooling Type | Central Air Conditioning |
| Exterior Finish | Brick |
| Fire Protection | Controlled Entry |
| Heating Fuel | Electric |
| Heating Type | Forced Air |
| Size Interior | 800 - 899 Ft2 |
| Type | Apartment |
Parking
| No Garage |
Land
| Acreage | No |
| Land Amenities | Public Transit, Park, Place Of Worship, Schools |
| Landscape Features | Landscaped |
| Zoning Description | R.4a-44 |
Rooms
| Level | Type | Length | Width | Dimensions |
|---|---|---|---|---|
| Main Level | Living Room | 3.34 m | 4.06 m | 3.34 m x 4.06 m |
| Main Level | Kitchen | 2.48 m | 3.48 m | 2.48 m x 3.48 m |
| Main Level | Bathroom | 1.54 m | 3.34 m | 1.54 m x 3.34 m |
| Main Level | Primary Bedroom | 2.66 m | 3.42 m | 2.66 m x 3.42 m |
| Main Level | Bedroom | 2.46 m | 3.32 m | 2.46 m x 3.32 m |
| Main Level | Bedroom | 2.48 m | 3.32 m | 2.48 m x 3.32 m |
