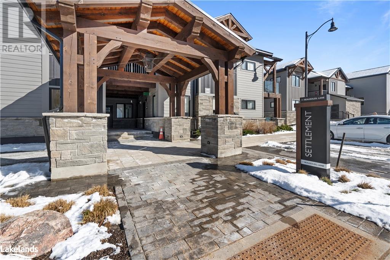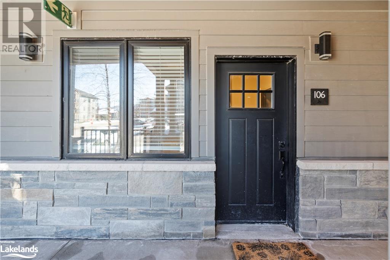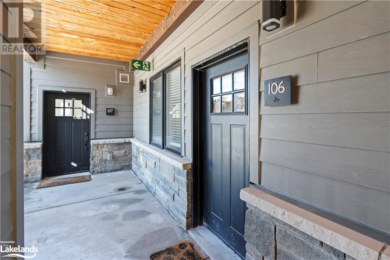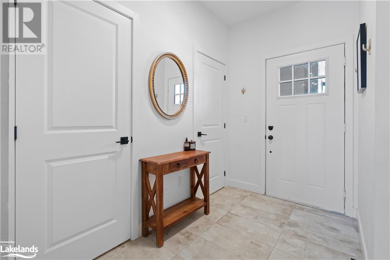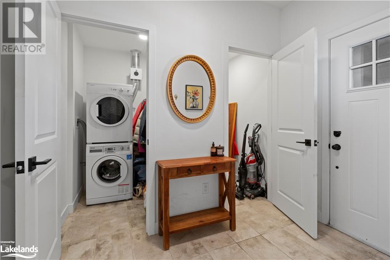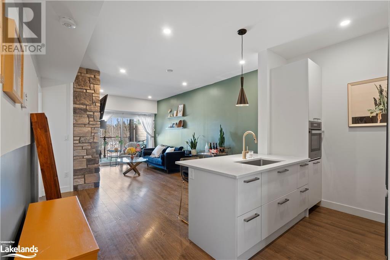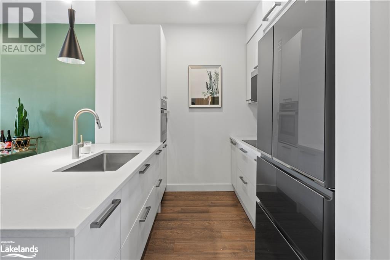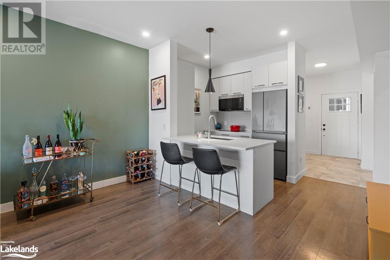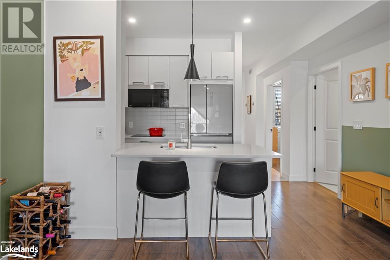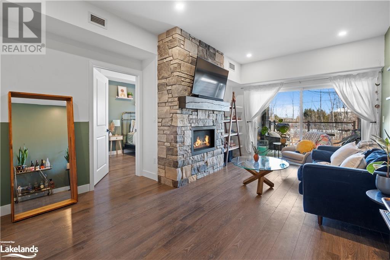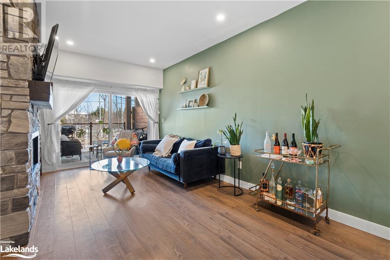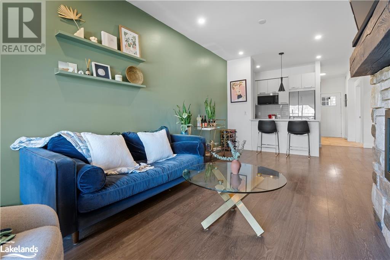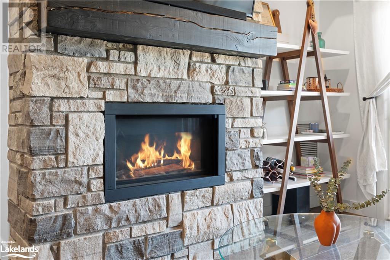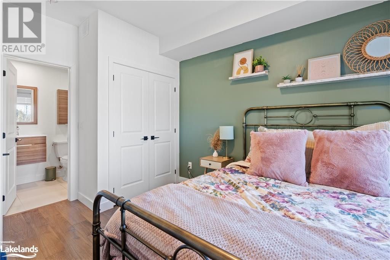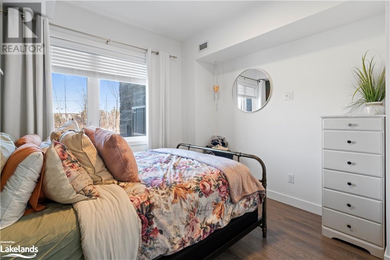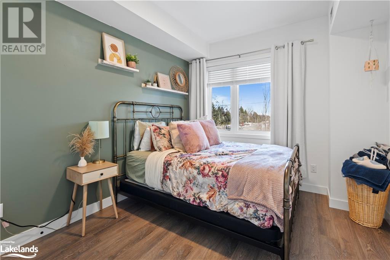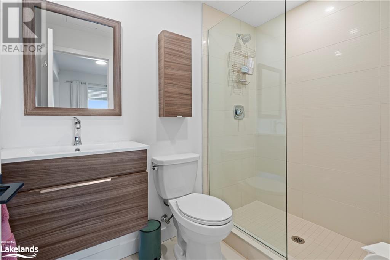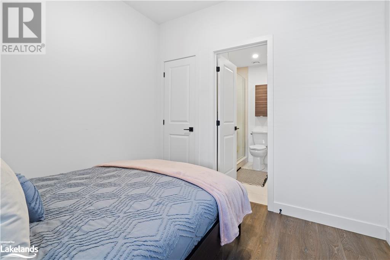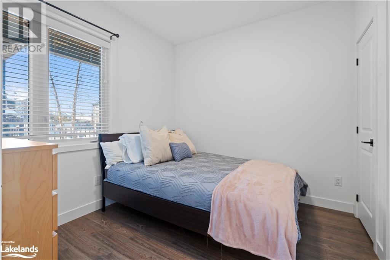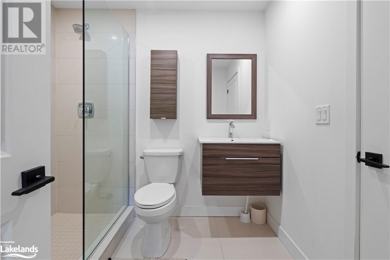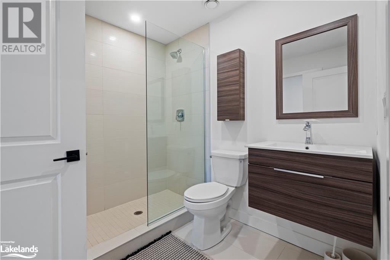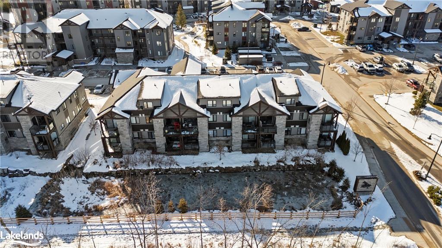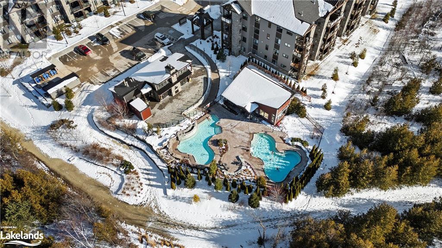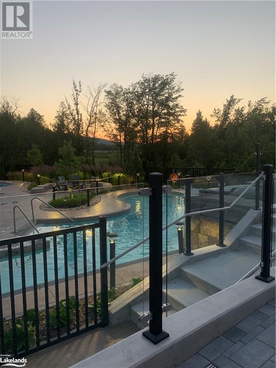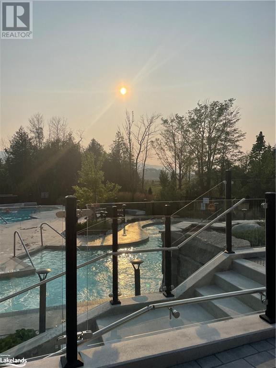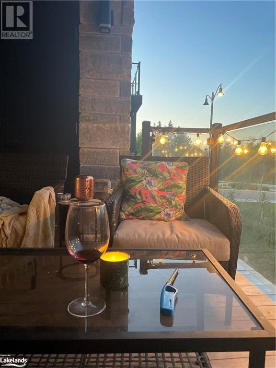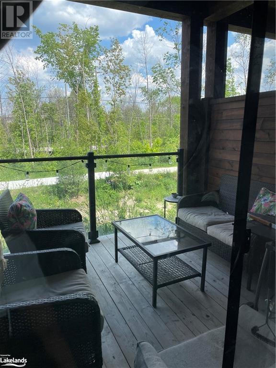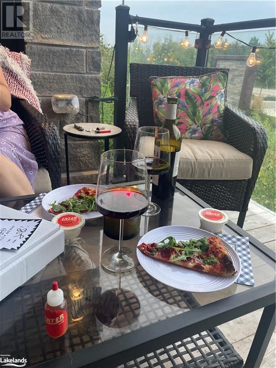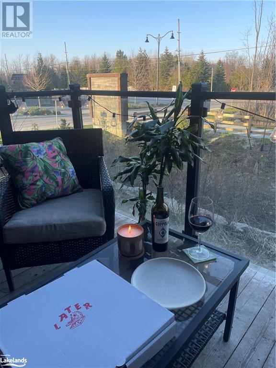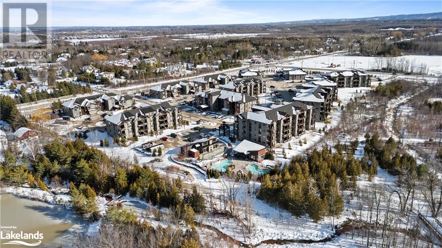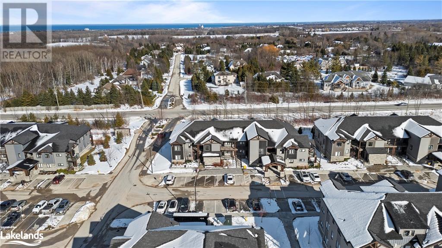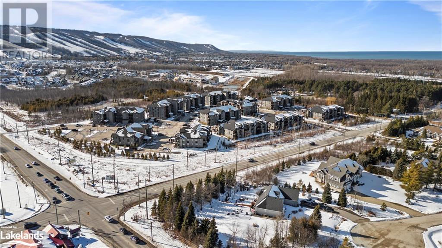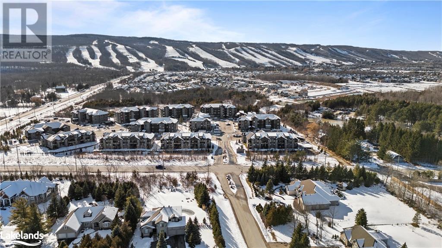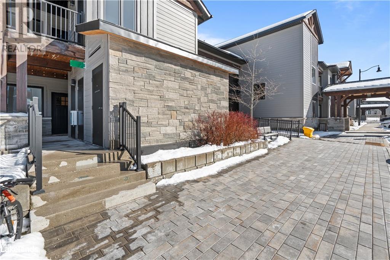11 Beausoleil Lane Unit# 106 The Blue Mountains, Ontario L9Y 0H2
$599,000Maintenance, Insurance, Landscaping, Property Management, Parking
$588.62 Monthly
Maintenance, Insurance, Landscaping, Property Management, Parking
$588.62 MonthlyWelcome to 11 Beausoleil, Unit 106. This trendy unit within the Mountain House by Windfall Condo Complex features two bedrooms and two bathrooms - the perfect property for down-sizers, first time buyers, investors, or weekenders! Enjoy a trendy yet cozy chalet vibe within this ground-level unit that features stone gas fireplace - perfect for those evenings after jumping off the hill. The kitchen features quartz counter tops, subway tile glass backsplash, cook top, built-in stove and dishwasher, and eating bar for friends and family to gather and dine. In summer months retreat to your private balcony backing onto private trail for a BBQ and libations. Mountain House offers spa like amenities featuring outdoor pools & hot tubs with scenic Mountain Views available for year round use, along with boutique gym, yoga room and sauna. Take daily walks throughout the Mountain House and Windfall Trail system. Only 3 minutes from Blue Mountain, 7 minutes to Collingwood, and 15 Minutes to Thornbury. This is the perfect spot to start your next chapter! Book and showing and see what it is like to live in coveted Mountain House. (id:36109)
Property Details
| MLS® Number | 40548670 |
| Property Type | Single Family |
| Amenities Near By | Ski Area |
| Equipment Type | Water Heater |
| Features | Balcony, Paved Driveway, Shared Driveway, Country Residential, Recreational |
| Parking Space Total | 1 |
| Rental Equipment Type | Water Heater |
Building
| Bathroom Total | 2 |
| Bedrooms Above Ground | 2 |
| Bedrooms Total | 2 |
| Appliances | Dishwasher, Dryer, Oven - Built-in, Refrigerator, Stove, Washer, Microwave Built-in, Window Coverings |
| Basement Type | None |
| Constructed Date | 2019 |
| Construction Style Attachment | Attached |
| Cooling Type | Central Air Conditioning |
| Exterior Finish | Stone, Hardboard |
| Fireplace Present | Yes |
| Fireplace Total | 1 |
| Heating Fuel | Natural Gas |
| Heating Type | Forced Air |
| Stories Total | 1 |
| Size Interior | 848 |
| Type | Apartment |
| Utility Water | Municipal Water |
Parking
| Visitor Parking |
Land
| Acreage | No |
| Land Amenities | Ski Area |
| Sewer | Municipal Sewage System |
| Size Total Text | Under 1/2 Acre |
| Zoning Description | R8-252 |
Rooms
| Level | Type | Length | Width | Dimensions |
|---|---|---|---|---|
| Main Level | 3pc Bathroom | Measurements not available | ||
| Main Level | Full Bathroom | Measurements not available | ||
| Main Level | Bedroom | 9'2'' x 9'1'' | ||
| Main Level | Primary Bedroom | 13'4'' x 10'0'' | ||
| Main Level | Kitchen | 8'0'' x 7'2'' | ||
| Main Level | Living Room | 19'4'' x 12'6'' |
Utilities
| Cable | Available |
| Electricity | Available |
| Natural Gas | Available |
