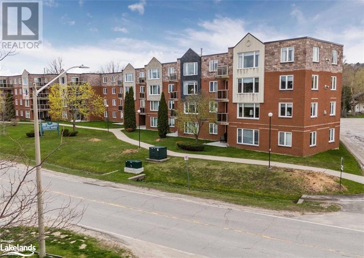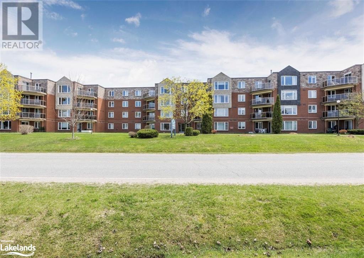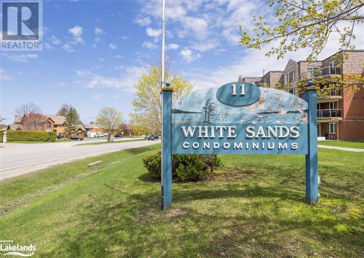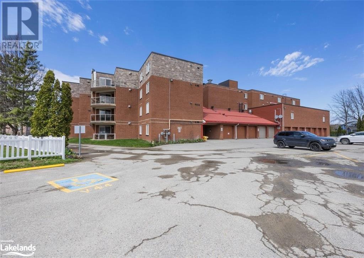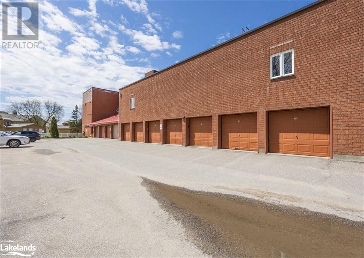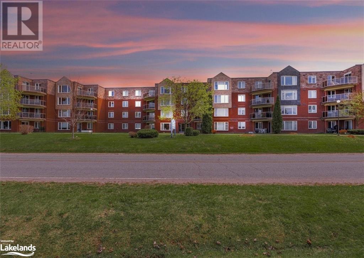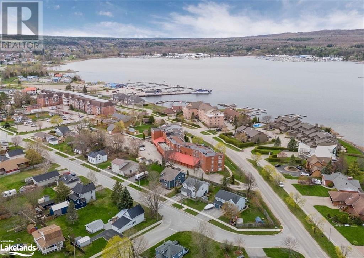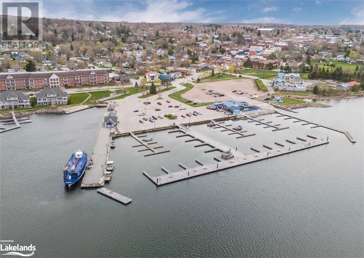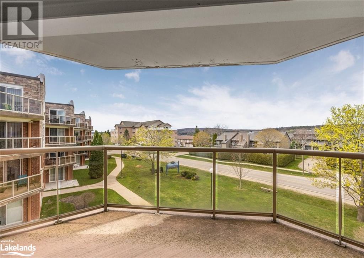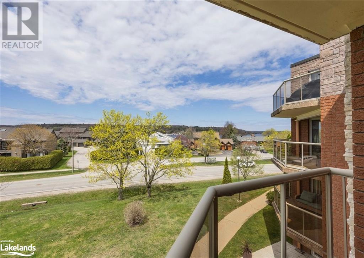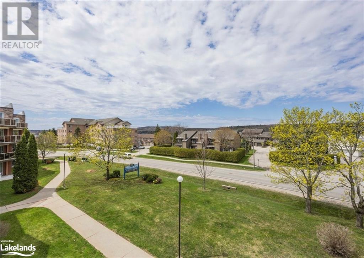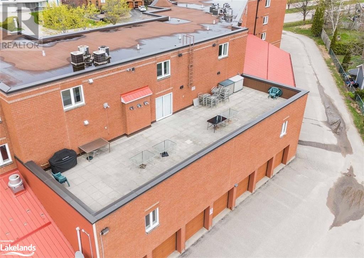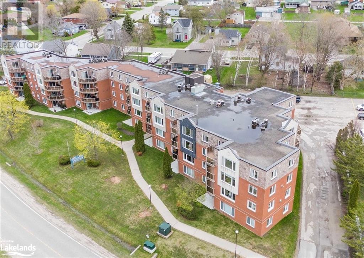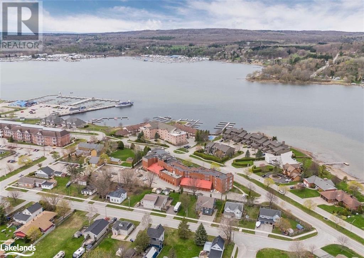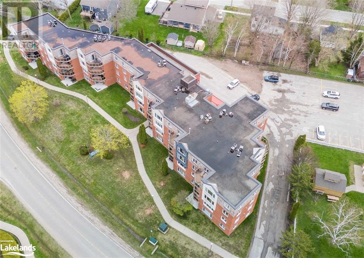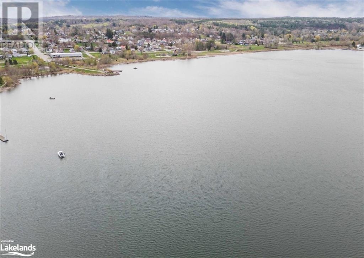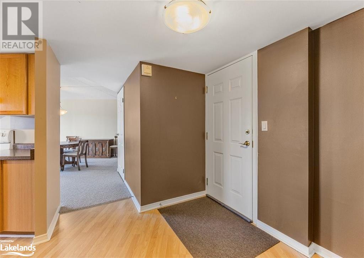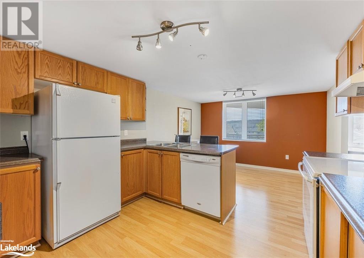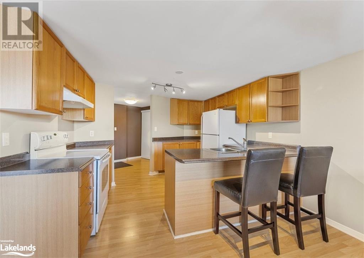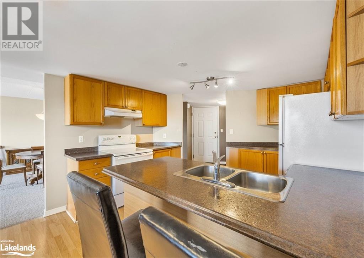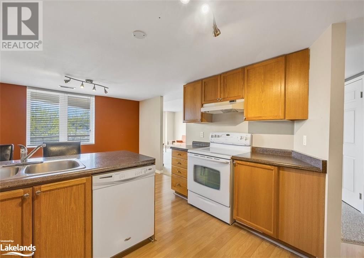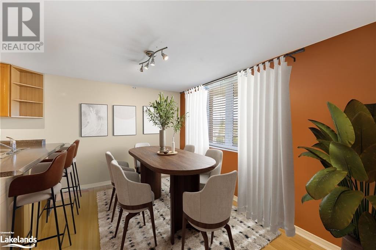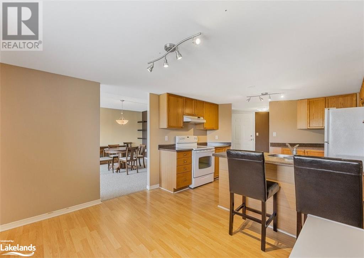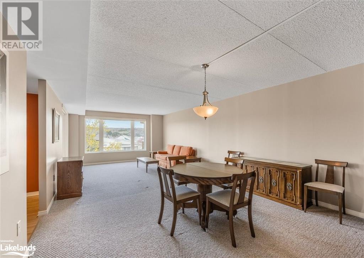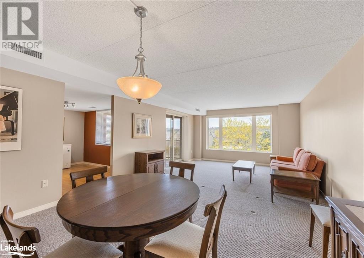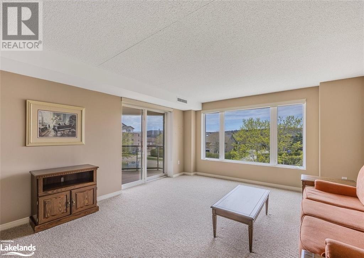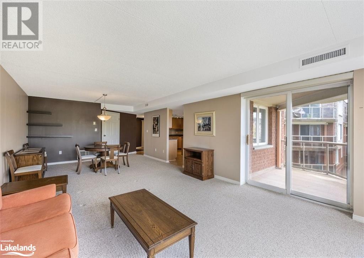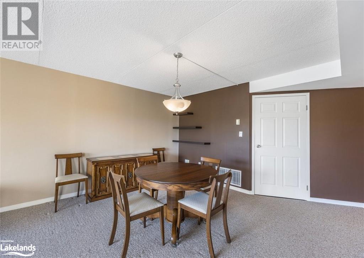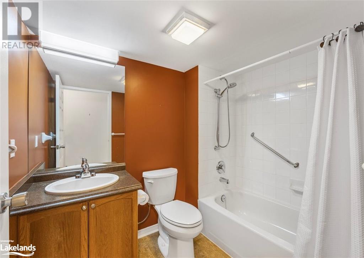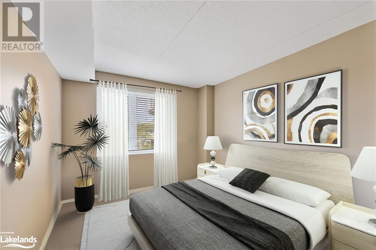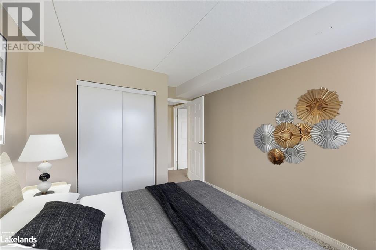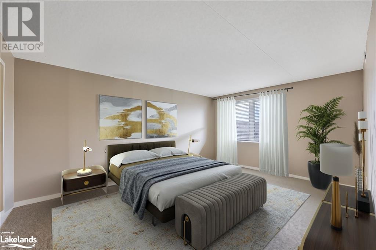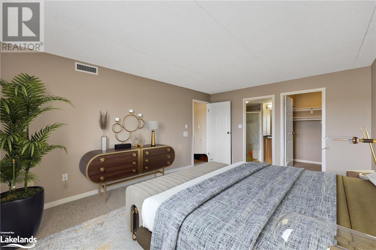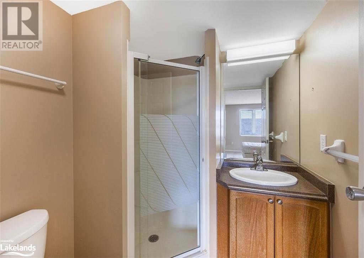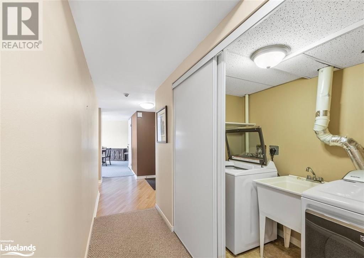11 Beck Boulevard Unit# 303 Penetanguishene, Ontario L9M 2G1
$428,888Maintenance, Insurance, Landscaping, Parking
$917.02 Monthly
Maintenance, Insurance, Landscaping, Parking
$917.02 Monthly2 Bedroom, 2 Bathroom Condo, located at White Sands Condominiums overlooking Penetang Harbour. This pet friendly unit located in this non-smoking complex with elevator is situated on the third floor where you will find the BBQ patio and easy access to it, this condo also has its own locker storage, garage and a visitor parking spot. Unit 303 offers a combined living/dining room, spacious primary bedroom with ensuite and walk in closet, your own laundry facilities, balcony with view of the bay, forced air gas heat, air conditioned, with laminate and carpeted floors. Active seniors can walk the trail along the shoreline in the harbour, walk to the main dock, sit and watch the sunset, watch the boat traffic, or grab a burger less than a 10 minute walk away. Water and sewage are included in the monthly condo fee. Other utility costs are: Gas-$507.54/2023 and Hydro-$982.90/2023. Immediate possession is available. Shows well, do not miss out on this one! (id:36109)
Property Details
| MLS® Number | 40581154 |
| Property Type | Single Family |
| Amenities Near By | Marina, Park |
| Community Features | Quiet Area |
| Equipment Type | None |
| Features | Balcony, Automatic Garage Door Opener |
| Parking Space Total | 2 |
| Rental Equipment Type | None |
| Storage Type | Locker |
Building
| Bathroom Total | 2 |
| Bedrooms Above Ground | 2 |
| Bedrooms Total | 2 |
| Appliances | Dishwasher, Dryer, Refrigerator, Stove, Washer, Window Coverings, Garage Door Opener |
| Basement Type | None |
| Constructed Date | 1996 |
| Construction Style Attachment | Attached |
| Cooling Type | Central Air Conditioning |
| Exterior Finish | Brick |
| Fire Protection | Smoke Detectors |
| Heating Fuel | Natural Gas |
| Heating Type | Forced Air |
| Stories Total | 1 |
| Size Interior | 1184 |
| Type | Apartment |
| Utility Water | Municipal Water |
Parking
| Attached Garage | |
| Visitor Parking |
Land
| Access Type | Water Access |
| Acreage | No |
| Land Amenities | Marina, Park |
| Sewer | Municipal Sewage System |
| Zoning Description | Rm-h |
Rooms
| Level | Type | Length | Width | Dimensions |
|---|---|---|---|---|
| Main Level | Other | 5'8'' x 4'9'' | ||
| Main Level | 3pc Bathroom | 5'6'' x 6'1'' | ||
| Main Level | Primary Bedroom | 12'1'' x 16'2'' | ||
| Main Level | Bedroom | 10'4'' x 9'6'' | ||
| Main Level | 4pc Bathroom | 5'8'' x 7'7'' | ||
| Main Level | Laundry Room | 4'2'' x 8'2'' | ||
| Main Level | Kitchen | 17'9'' x 11'5'' | ||
| Main Level | Foyer | 7'5'' x 7'6'' | ||
| Main Level | Living Room/dining Room | 25'7'' x 13'5'' |
Utilities
| Cable | Available |
| Electricity | Available |
| Natural Gas | Available |
| Telephone | Available |
