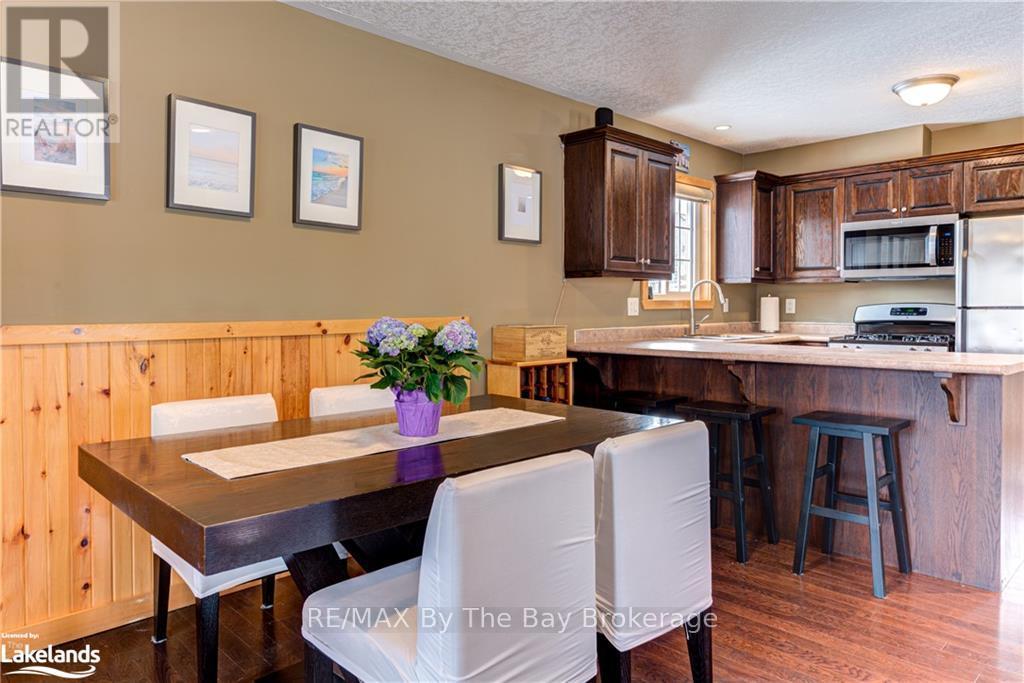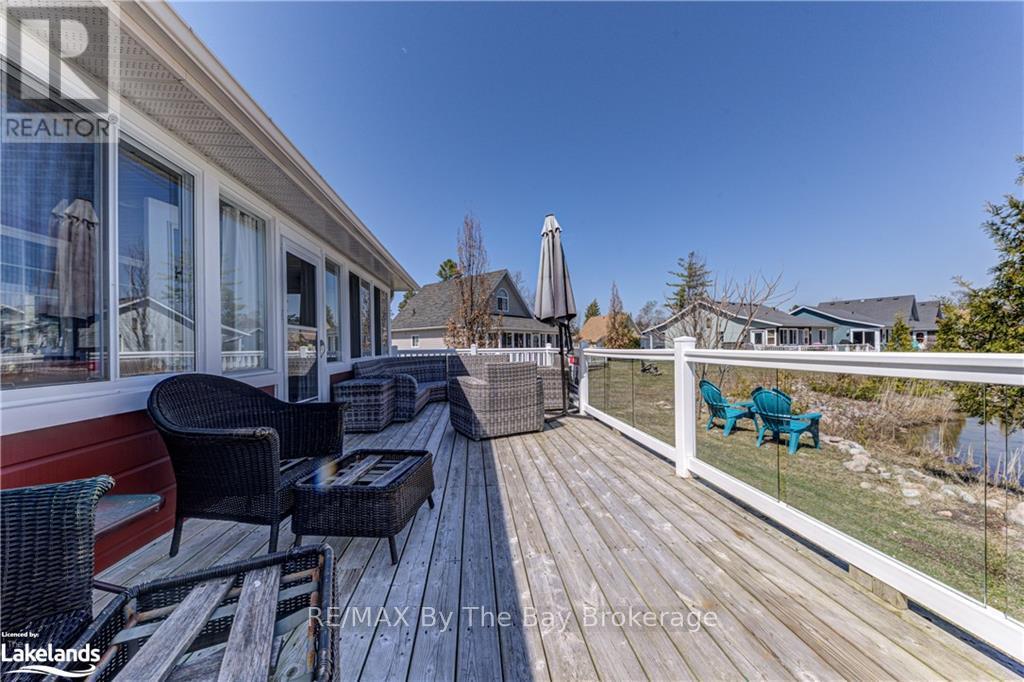$600,000
Indoor Pool, Outdoor Pool
Central Air Conditioning
Forced Air
Waterfront
Discover the dream of owning an affordable lakeside cottage at Wasaga Countrylife Resort. This 1,182 square foot Alpine model features 3 bedrooms and 2 bathrooms, set in a peaceful natural environment just a short stroll from the pristine sandy shores of Georgian Bay. The cozy living area, highlighted by a charming gas fireplace, flows effortlessly into a four-season sunroom. Bathed in natural light, this space offers the perfect spot for year-round relaxation with breathtaking views of the serene waters. Whether youre hosting family gatherings or enjoying a peaceful retirement retreat, this cottage provides a thoughtfully designed space for both comfort and convenience. Located within the secure, gated community of Wasaga Countrylife Resort, you'll enjoy the tranquility of nature along with a wealth of amenities. Take leisurely walks on scenic trails, cool off in the pools, or challenge yourself with a round of mini golf. Leased Land community. (id:36109)
Property Details
|
MLS® Number
|
S10440028 |
|
Property Type
|
Single Family |
|
Community Name
|
Wasaga Beach |
|
ParkingSpaceTotal
|
2 |
|
PoolType
|
Indoor Pool, Outdoor Pool |
|
Structure
|
Tennis Court |
|
WaterFrontType
|
Waterfront |
Building
|
BathroomTotal
|
1 |
|
BedroomsAboveGround
|
3 |
|
BedroomsTotal
|
3 |
|
Amenities
|
Visitor Parking |
|
Appliances
|
Dishwasher, Dryer, Microwave, Refrigerator, Stove, Washer, Window Coverings |
|
BasementDevelopment
|
Unfinished |
|
BasementType
|
Crawl Space (unfinished) |
|
ConstructionStyleAttachment
|
Detached |
|
CoolingType
|
Central Air Conditioning |
|
ExteriorFinish
|
Aluminum Siding, Wood |
|
FoundationType
|
Concrete |
|
HeatingFuel
|
Natural Gas |
|
HeatingType
|
Forced Air |
|
StoriesTotal
|
2 |
|
Type
|
House |
|
UtilityWater
|
Municipal Water |
Land
|
AccessType
|
Private Road |
|
Acreage
|
No |
|
Sewer
|
Sanitary Sewer |
|
ZoningDescription
|
Tourist Commercial |
Rooms
| Level |
Type |
Length |
Width |
Dimensions |
|
Second Level |
Primary Bedroom |
4.42 m |
3.89 m |
4.42 m x 3.89 m |
|
Second Level |
Other |
|
|
Measurements not available |
|
Second Level |
Bedroom |
4.11 m |
3 m |
4.11 m x 3 m |
|
Main Level |
Kitchen |
4.14 m |
3.28 m |
4.14 m x 3.28 m |
|
Main Level |
Dining Room |
4.04 m |
3.28 m |
4.04 m x 3.28 m |
|
Main Level |
Living Room |
5.21 m |
3.51 m |
5.21 m x 3.51 m |
|
Main Level |
Sunroom |
6.83 m |
2.9 m |
6.83 m x 2.9 m |
|
Main Level |
Bathroom |
|
|
Measurements not available |
|
Main Level |
Bedroom |
2.97 m |
3.51 m |
2.97 m x 3.51 m |











































