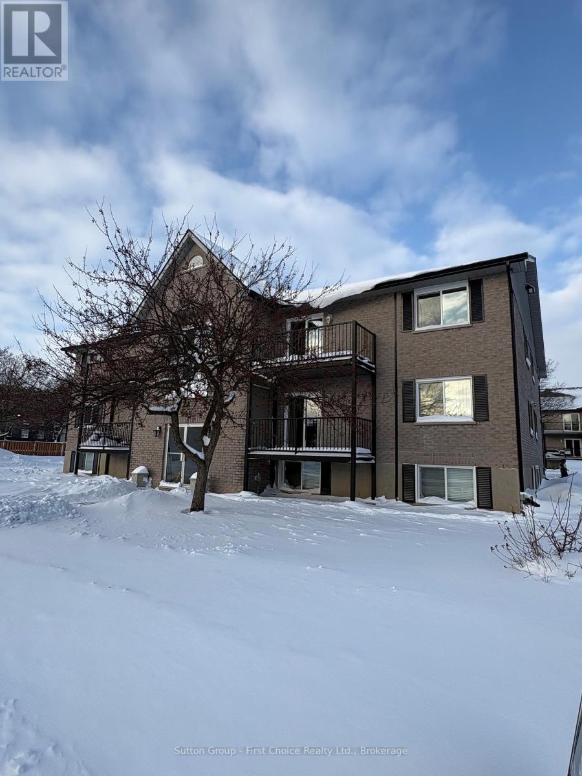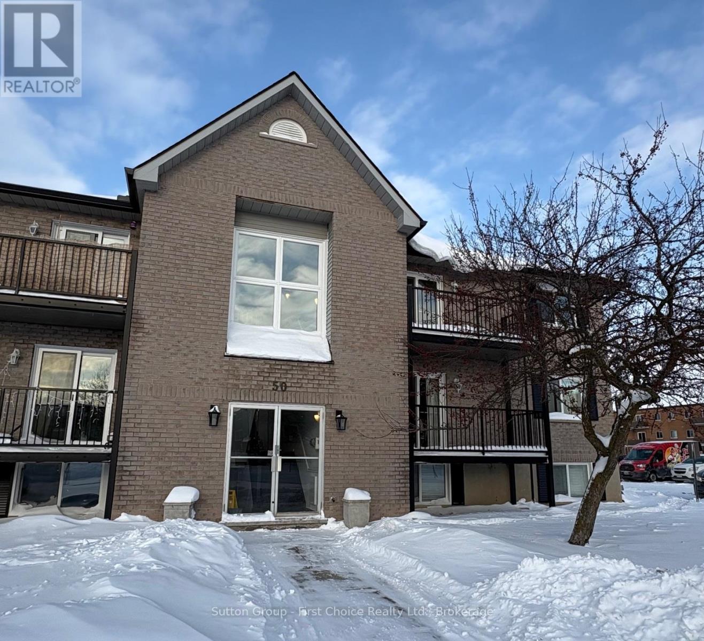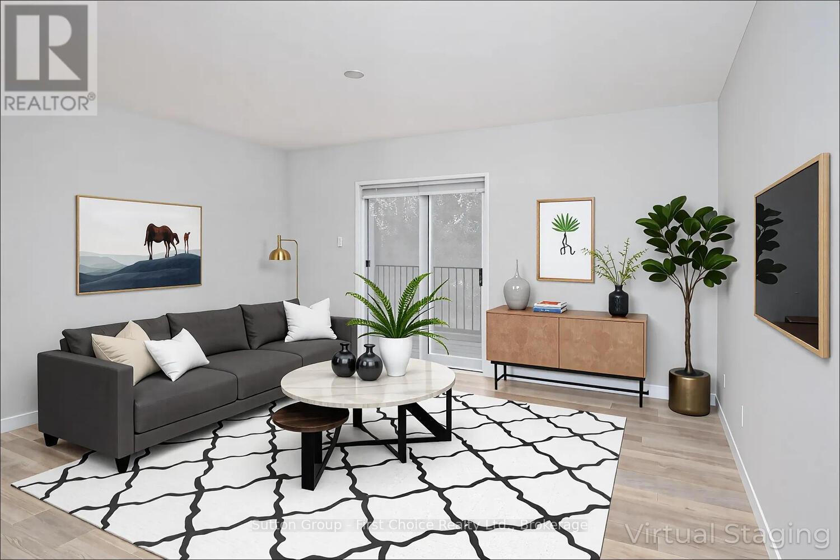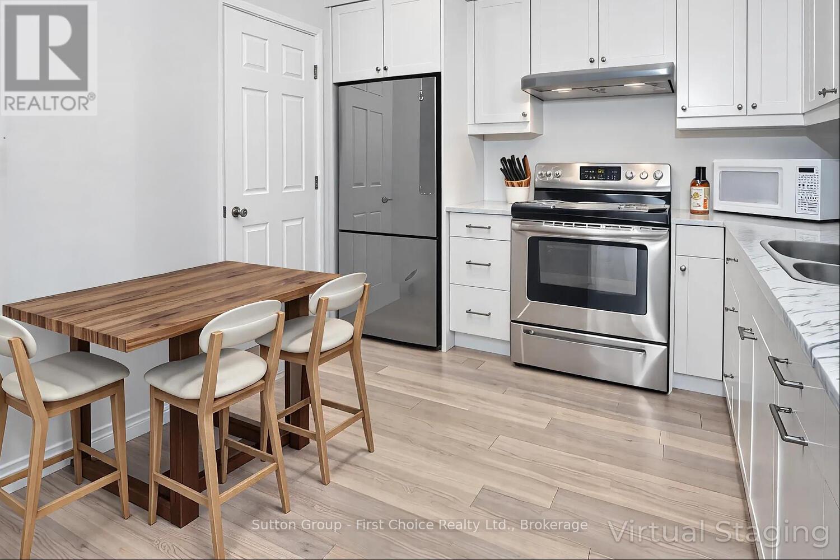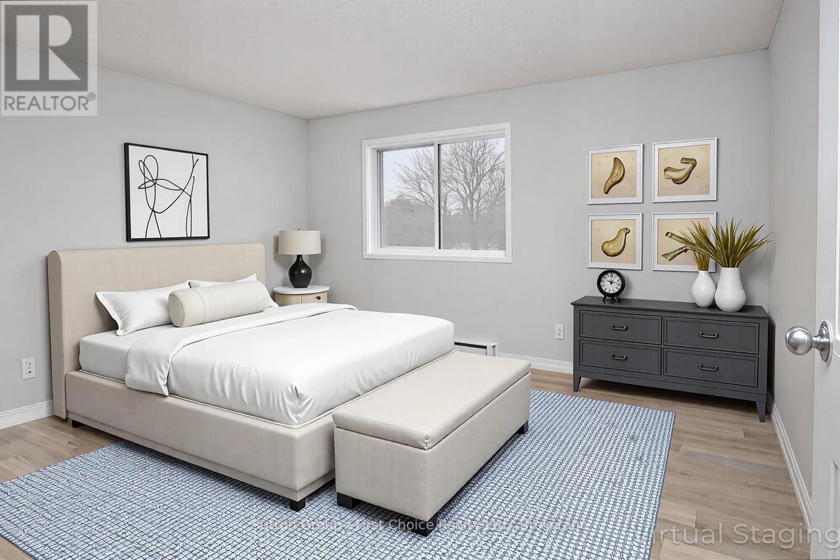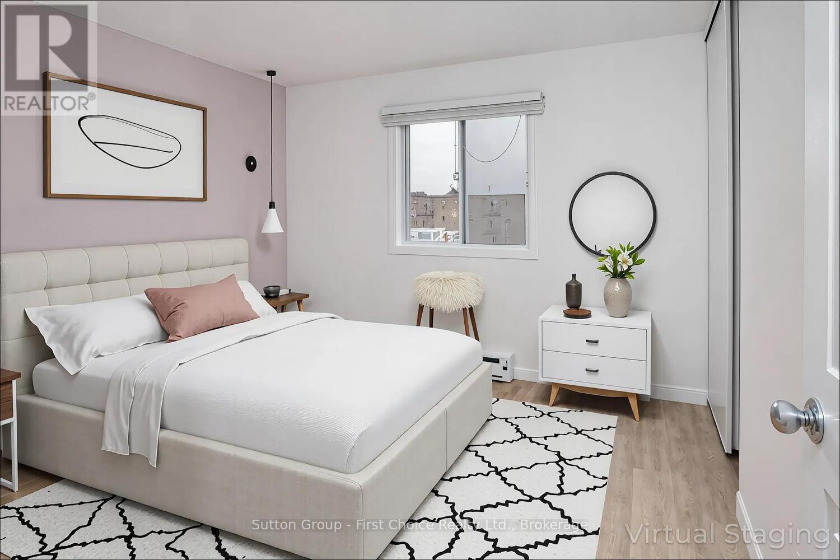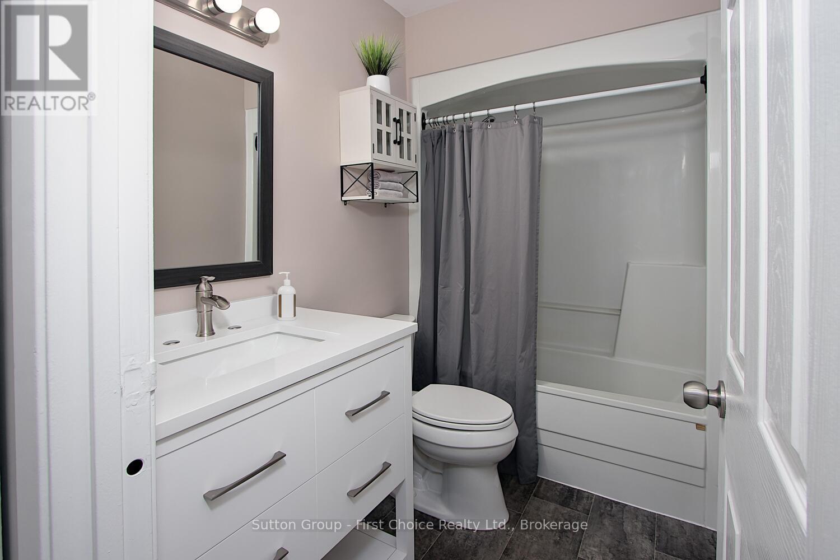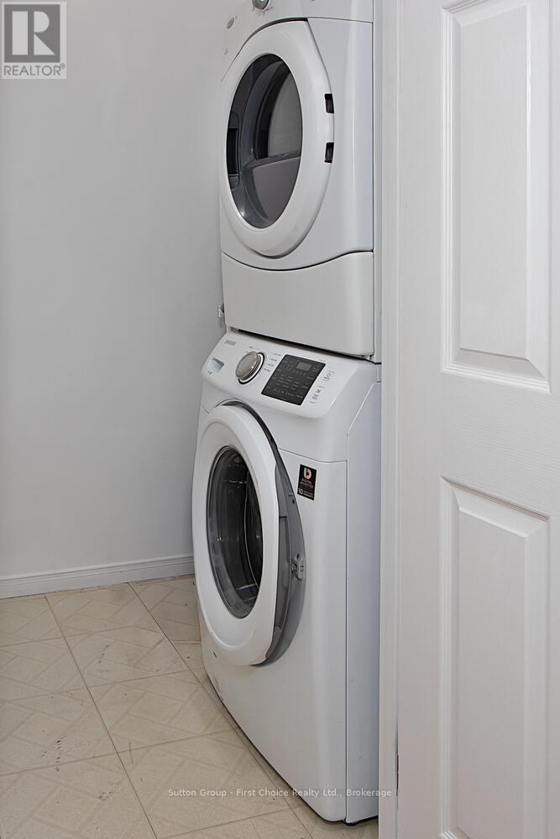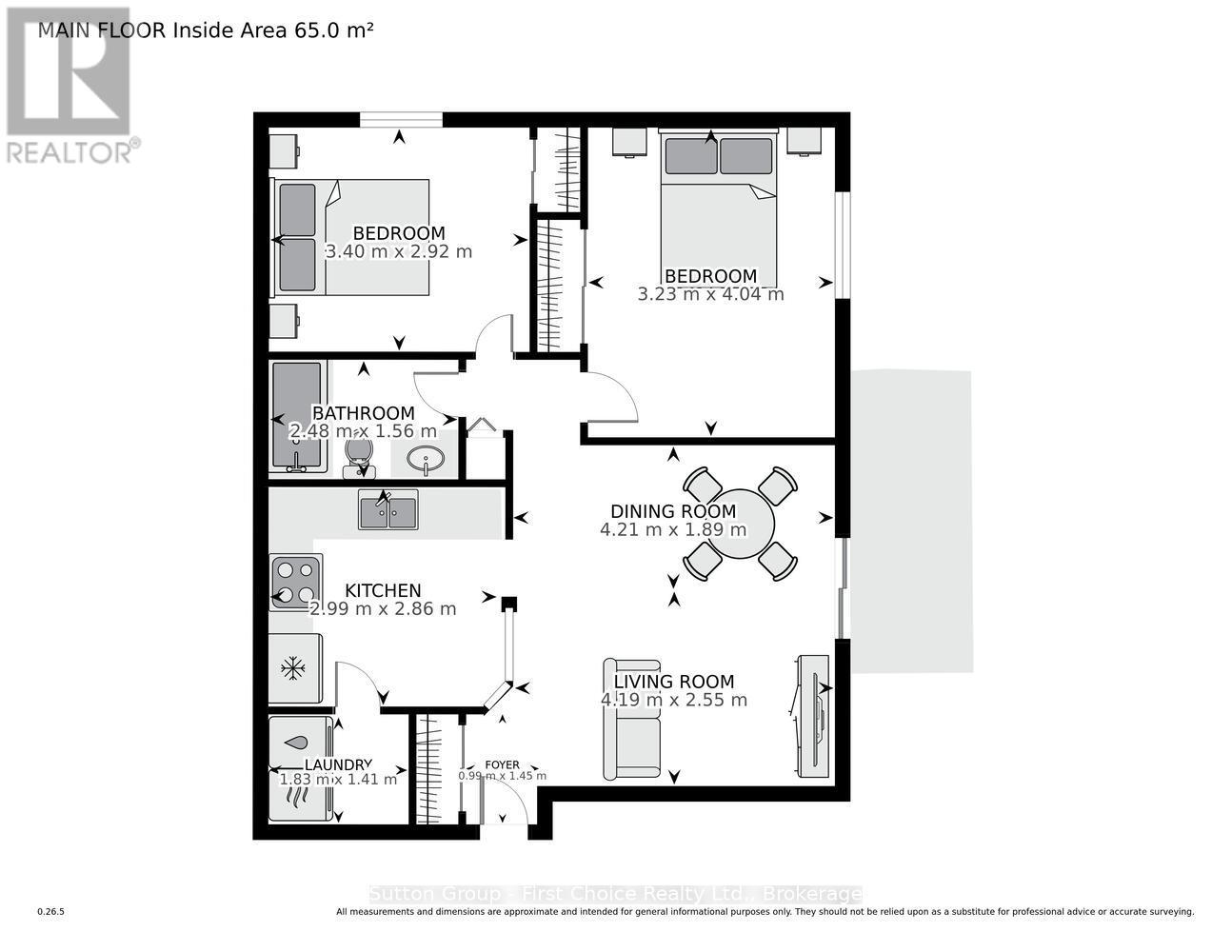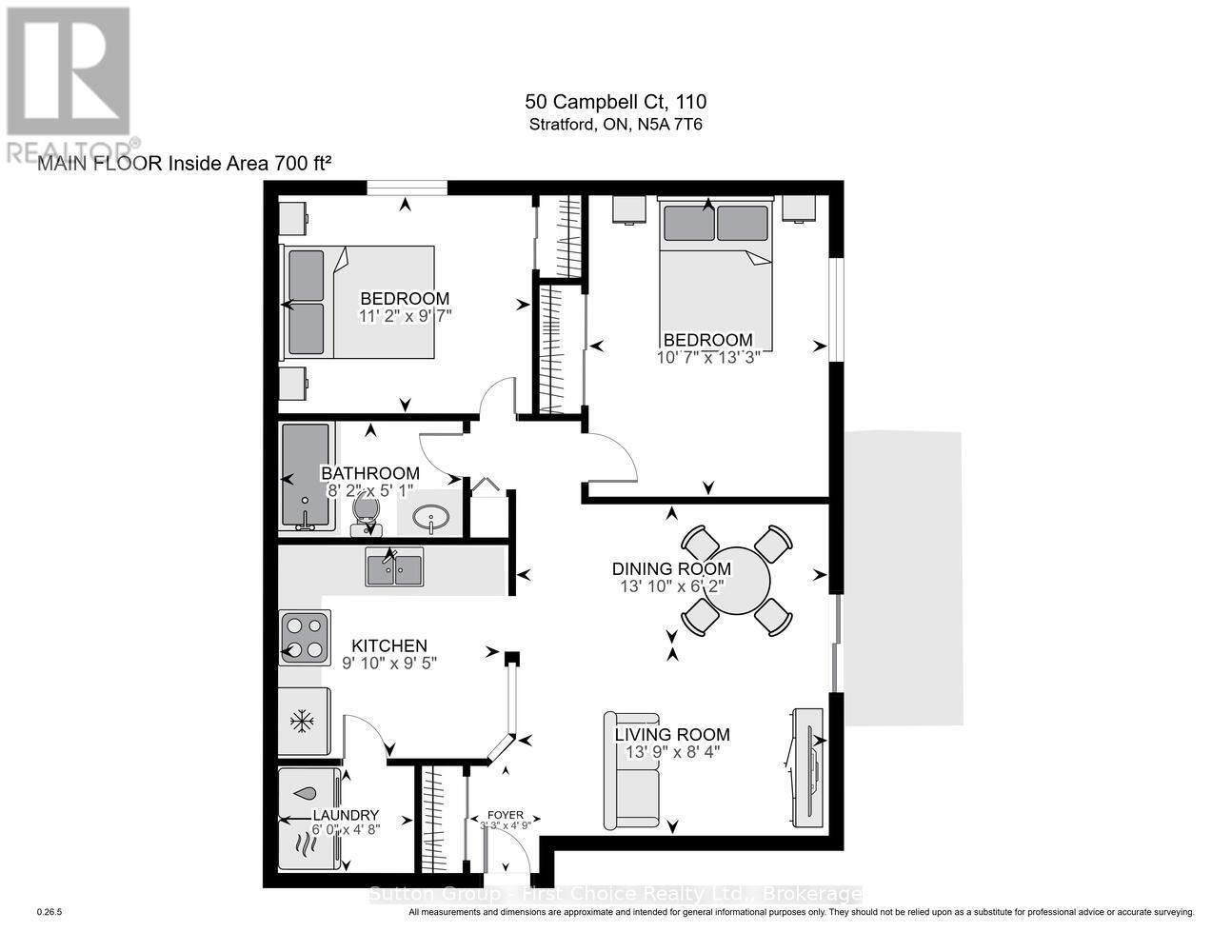110 - 50 Campbell Court N Stratford, Ontario N5A 7T6
$334,900Maintenance, Water, Parking, Insurance
$512.50 Monthly
Maintenance, Water, Parking, Insurance
$512.50 MonthlyDiscover the convenience and comfort of this 744 sq ft condo with added privacy and peace on the top level of the building. This condo boasts a spacious entryway with a large double closet and open-plan living/dining/kitchen area. Freshly painted with carpet-free floors that promise easy maintenance and a contemporary vibe. The 2 well-proportioned bedrooms are bright and airy. Updated 3-pc bathroom with new vanity and hardware. Convenient in-suite laundry room and storage locker to keep your living space organized and clutter-free. Enjoy your own private balcony with your morning coffee or watch the world go by. New windows and patio door replaced in October 2025. This condo community also includes practical amenities like secure building entry, plenty of visitor parking and dedicated parking spot options. This condo is just a short walk from the Stratford Rotary Complex and the Stratford Farmers Market. Call your realtor today for a private viewing! (id:36109)
Property Details
| MLS® Number | X12351083 |
| Property Type | Single Family |
| Community Name | Stratford |
| Community Features | Pets Allowed With Restrictions |
| Equipment Type | None |
| Features | Carpet Free, In Suite Laundry |
| Rental Equipment Type | None |
Building
| Bathroom Total | 1 |
| Bedrooms Above Ground | 2 |
| Bedrooms Total | 2 |
| Age | 31 To 50 Years |
| Amenities | Storage - Locker |
| Appliances | Water Heater, Dryer, Stove, Washer, Refrigerator |
| Basement Type | None |
| Cooling Type | Wall Unit |
| Exterior Finish | Brick |
| Heating Fuel | Electric |
| Heating Type | Baseboard Heaters |
| Stories Total | 3 |
| Size Interior | 700 - 799 Ft2 |
| Type | Apartment |
Parking
| No Garage |
Land
| Acreage | No |
| Zoning Description | R5(1) |
Rooms
| Level | Type | Length | Width | Dimensions |
|---|---|---|---|---|
| Main Level | Family Room | 4.19 m | 2.55 m | 4.19 m x 2.55 m |
| Main Level | Kitchen | 2.99 m | 2.86 m | 2.99 m x 2.86 m |
| Main Level | Bedroom | 3.23 m | 4.04 m | 3.23 m x 4.04 m |
| Main Level | Bedroom 2 | 3.4 m | 2.92 m | 3.4 m x 2.92 m |
| Main Level | Bathroom | 2.48 m | 1.56 m | 2.48 m x 1.56 m |
| Main Level | Laundry Room | 1.83 m | 1.41 m | 1.83 m x 1.41 m |
| Main Level | Dining Room | 4.21 m | 1.89 m | 4.21 m x 1.89 m |
