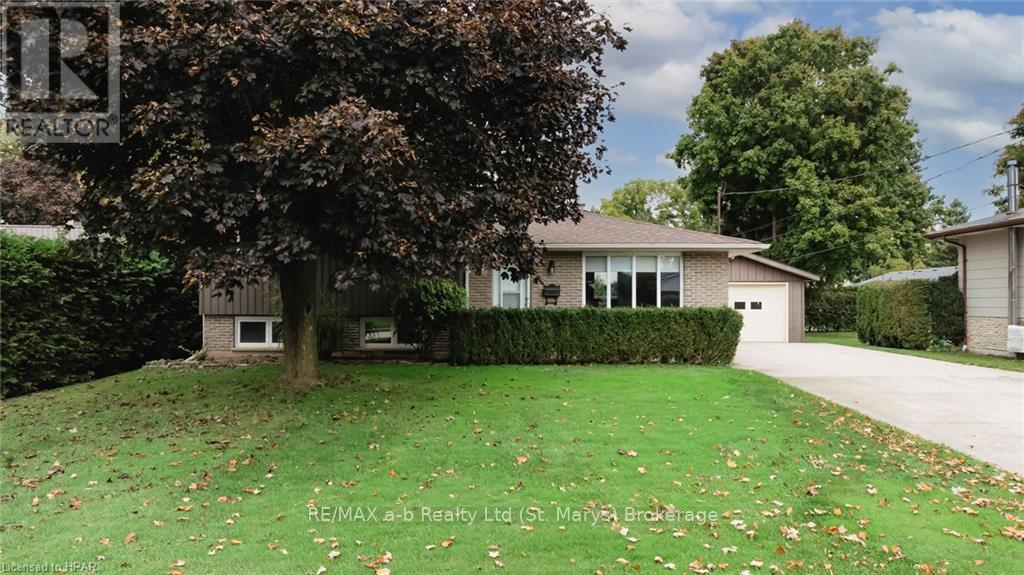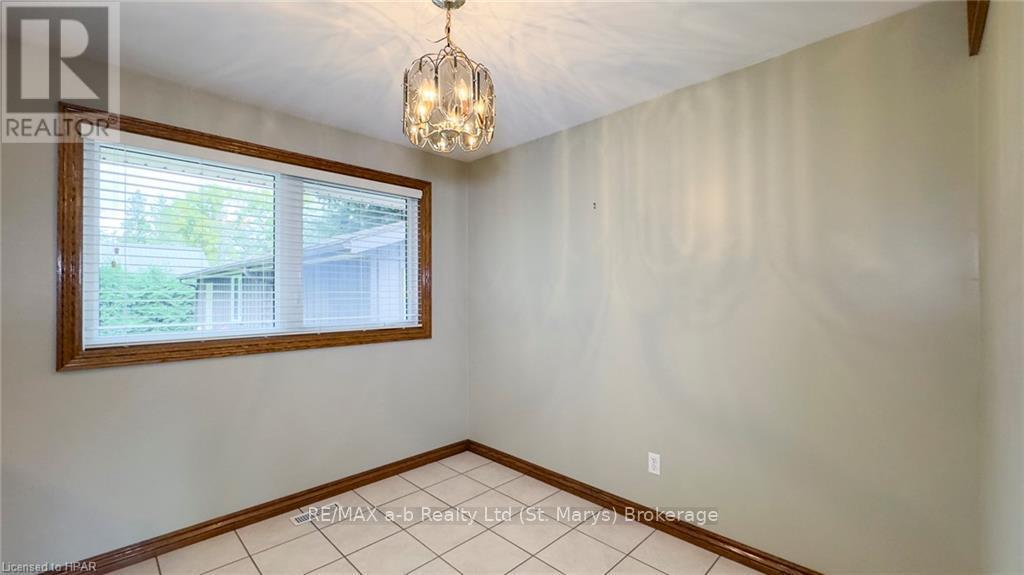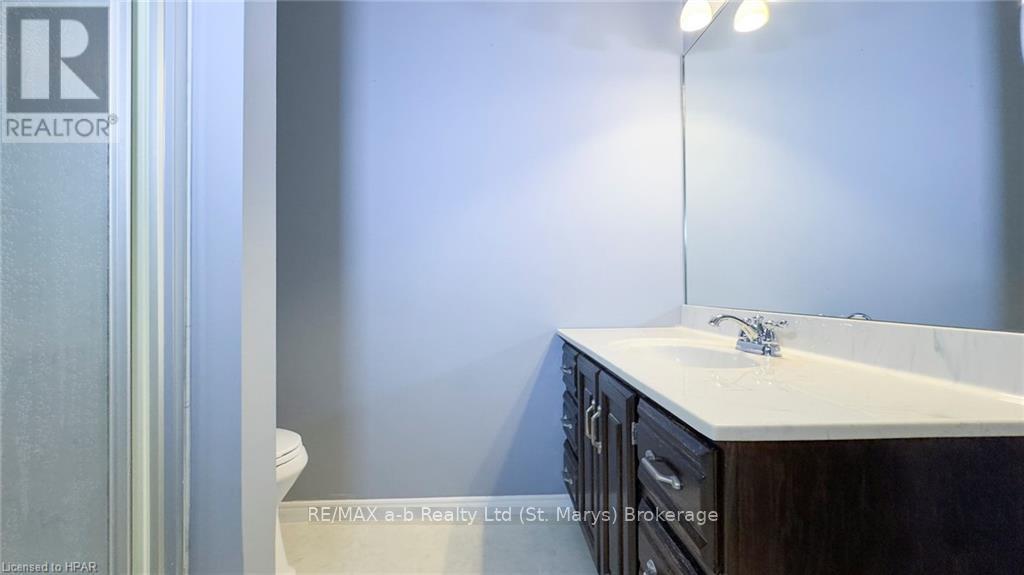$639,900
Fireplace
Central Air Conditioning
Forced Air
Welcome to 110 Kent Avenue, a beautiful 4-level side-split home nestled in the charming and peaceful town of Lucan, Ontario. Situated on a mature lot with 73 feet of frontage and 133 feet of depth, this home offers the perfect blend of comfort, space, and tranquility. This spacious home provides plenty of room for family living, with four well-sized bedrooms and two bathrooms. Enjoy the peace of mind that comes with an updated roof, newer windows, updated siding, furnace and electrical. The 18’ x 40’ large detached shop is a standout feature, offering ample space for the hobby enthusiast. The concrete driveway adds both durability and curb appeal with plenty of parking. Relax and unwind in the private backyard, perfect for outdoor entertaining or simply enjoying the peaceful surroundings. Located in a quiet, well-established neighborhood, 110 Kent Avenue is ideal for those seeking a serene lifestyle without sacrificing convenience. The town of Lucan offers all the essentials, while being just a short drive from London. This home is a perfect fit for families or anyone looking to enjoy the best of small-town living in a friendly and peaceful community. Don’t miss out on this opportunity to make 110 Kent Avenue your new home! (id:36109)
Property Details
|
MLS® Number
|
X10780641 |
|
Property Type
|
Single Family |
|
Community Name
|
Lucan |
|
Features
|
Lighting |
|
ParkingSpaceTotal
|
9 |
|
Structure
|
Deck, Workshop |
Building
|
BathroomTotal
|
2 |
|
BedroomsAboveGround
|
3 |
|
BedroomsBelowGround
|
1 |
|
BedroomsTotal
|
4 |
|
Appliances
|
Water Heater, Dishwasher, Dryer, Garage Door Opener, Range, Refrigerator, Stove, Washer, Window Coverings |
|
BasementDevelopment
|
Partially Finished |
|
BasementType
|
Full (partially Finished) |
|
ConstructionStyleAttachment
|
Detached |
|
CoolingType
|
Central Air Conditioning |
|
ExteriorFinish
|
Vinyl Siding, Brick |
|
FireplacePresent
|
Yes |
|
FoundationType
|
Block |
|
HeatingFuel
|
Natural Gas |
|
HeatingType
|
Forced Air |
|
Type
|
House |
|
UtilityWater
|
Municipal Water |
Parking
Land
|
Acreage
|
No |
|
Sewer
|
Sanitary Sewer |
|
SizeDepth
|
133 Ft ,7 In |
|
SizeFrontage
|
73 Ft ,8 In |
|
SizeIrregular
|
73.7 X 133.65 Ft |
|
SizeTotalText
|
73.7 X 133.65 Ft|under 1/2 Acre |
|
ZoningDescription
|
R1 |
Rooms
| Level |
Type |
Length |
Width |
Dimensions |
|
Second Level |
Bathroom |
2.18 m |
2.29 m |
2.18 m x 2.29 m |
|
Second Level |
Bedroom |
3.15 m |
2.77 m |
3.15 m x 2.77 m |
|
Second Level |
Bedroom |
3.15 m |
3.07 m |
3.15 m x 3.07 m |
|
Second Level |
Primary Bedroom |
3.23 m |
3.51 m |
3.23 m x 3.51 m |
|
Basement |
Utility Room |
7.01 m |
6.27 m |
7.01 m x 6.27 m |
|
Lower Level |
Bedroom |
3.38 m |
3.05 m |
3.38 m x 3.05 m |
|
Lower Level |
Recreational, Games Room |
4.85 m |
5.54 m |
4.85 m x 5.54 m |
|
Lower Level |
Bathroom |
2.01 m |
2.13 m |
2.01 m x 2.13 m |
|
Main Level |
Kitchen |
3.05 m |
3.51 m |
3.05 m x 3.51 m |
|
Main Level |
Dining Room |
2.92 m |
2.72 m |
2.92 m x 2.72 m |
|
Main Level |
Living Room |
3.94 m |
4.37 m |
3.94 m x 4.37 m |
|
Main Level |
Foyer |
3.94 m |
1.32 m |
3.94 m x 1.32 m |
Utilities
|
Cable
|
Available |
|
Wireless
|
Available |











































