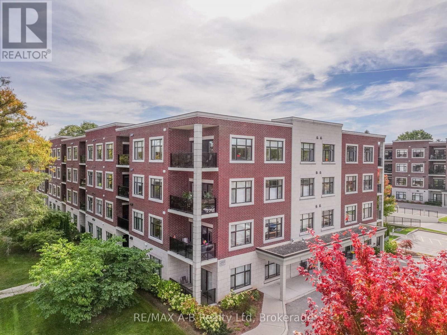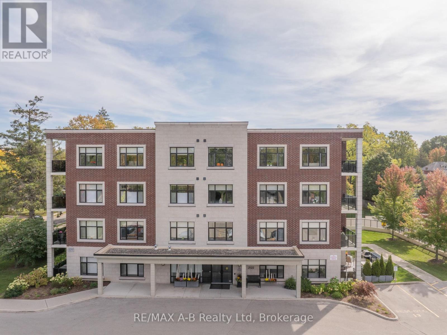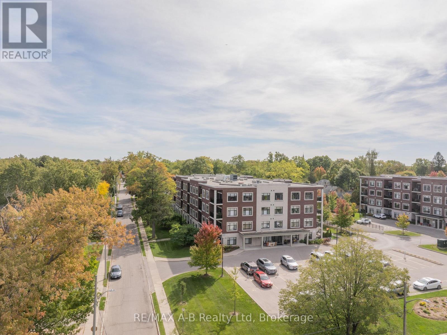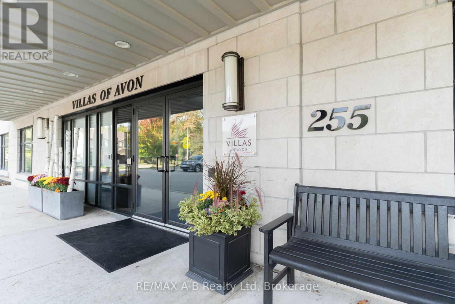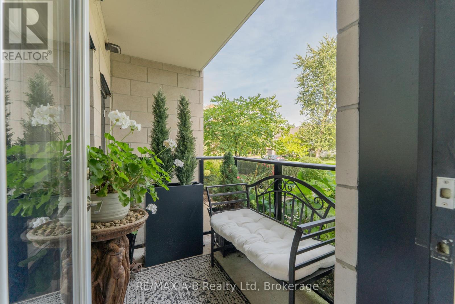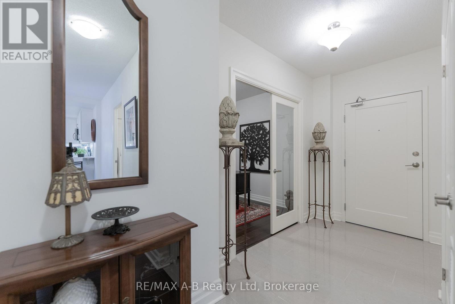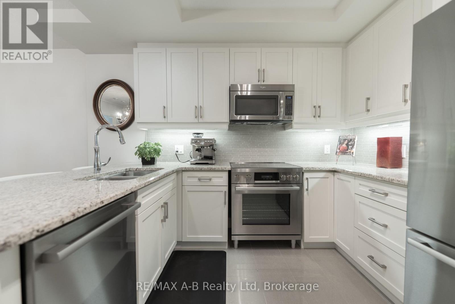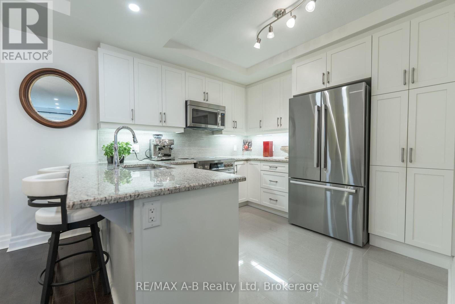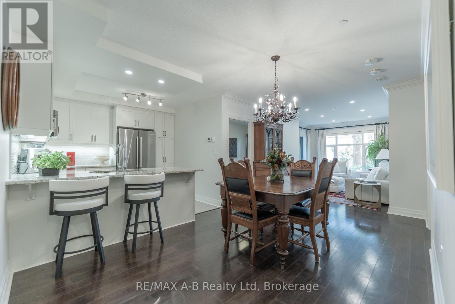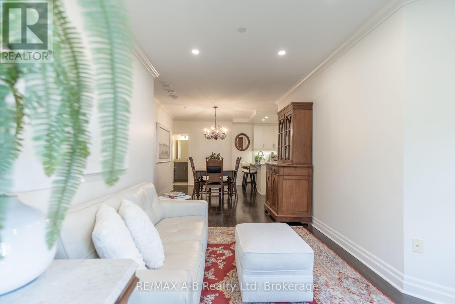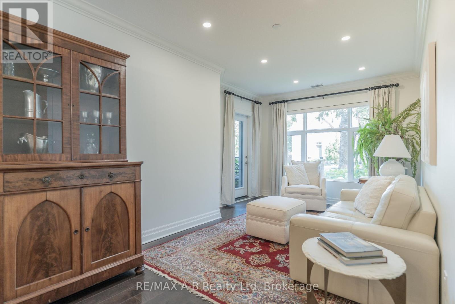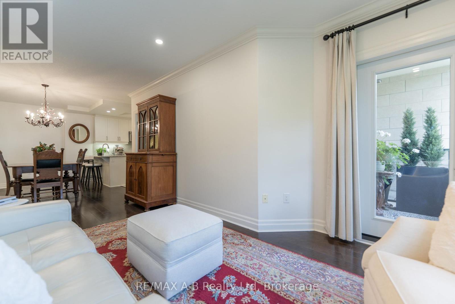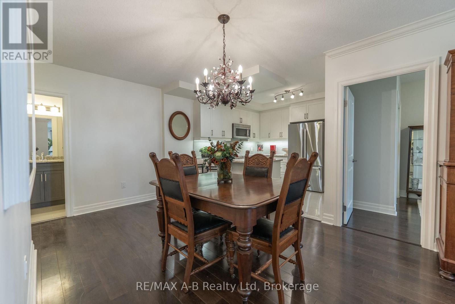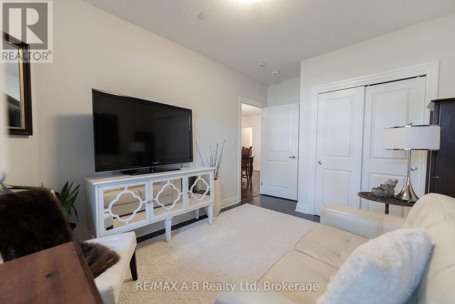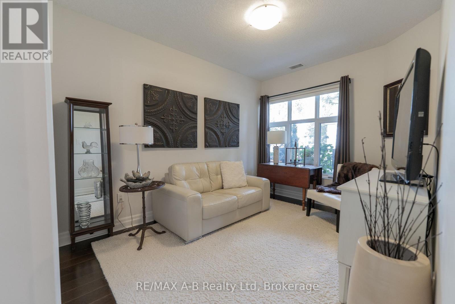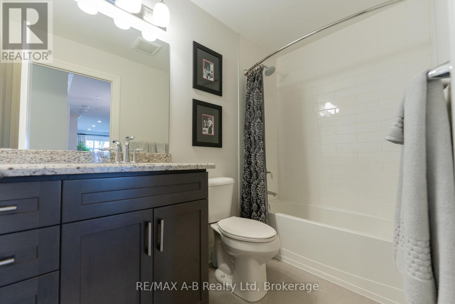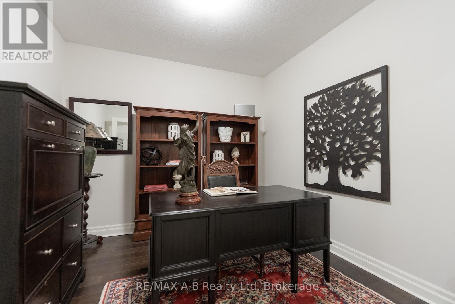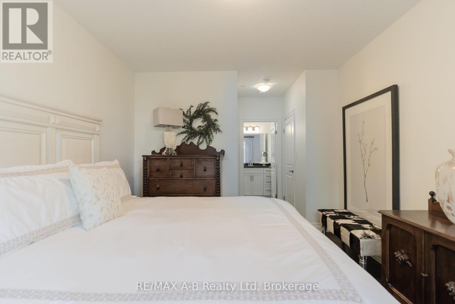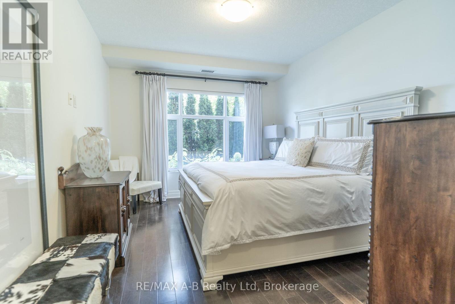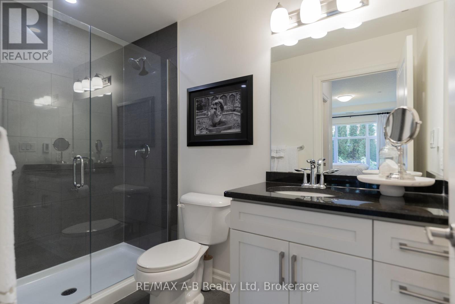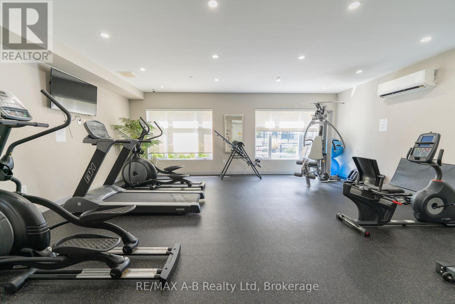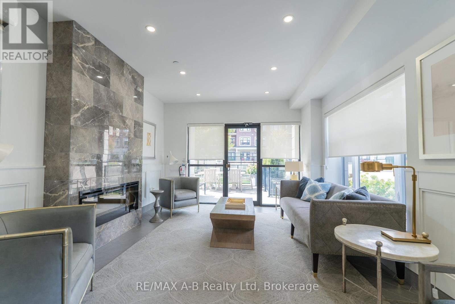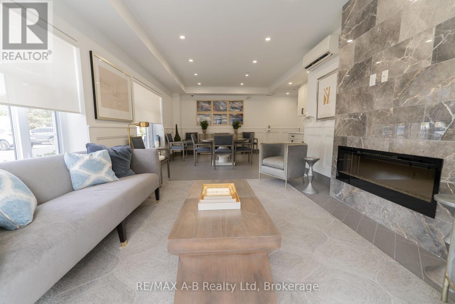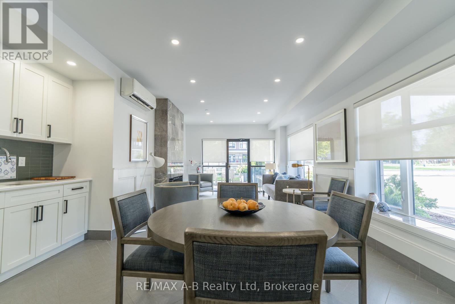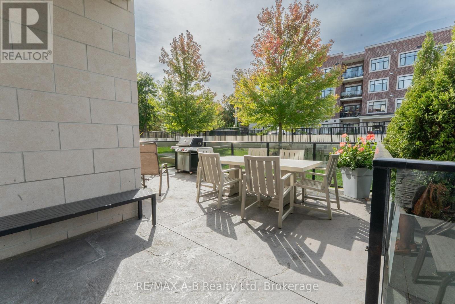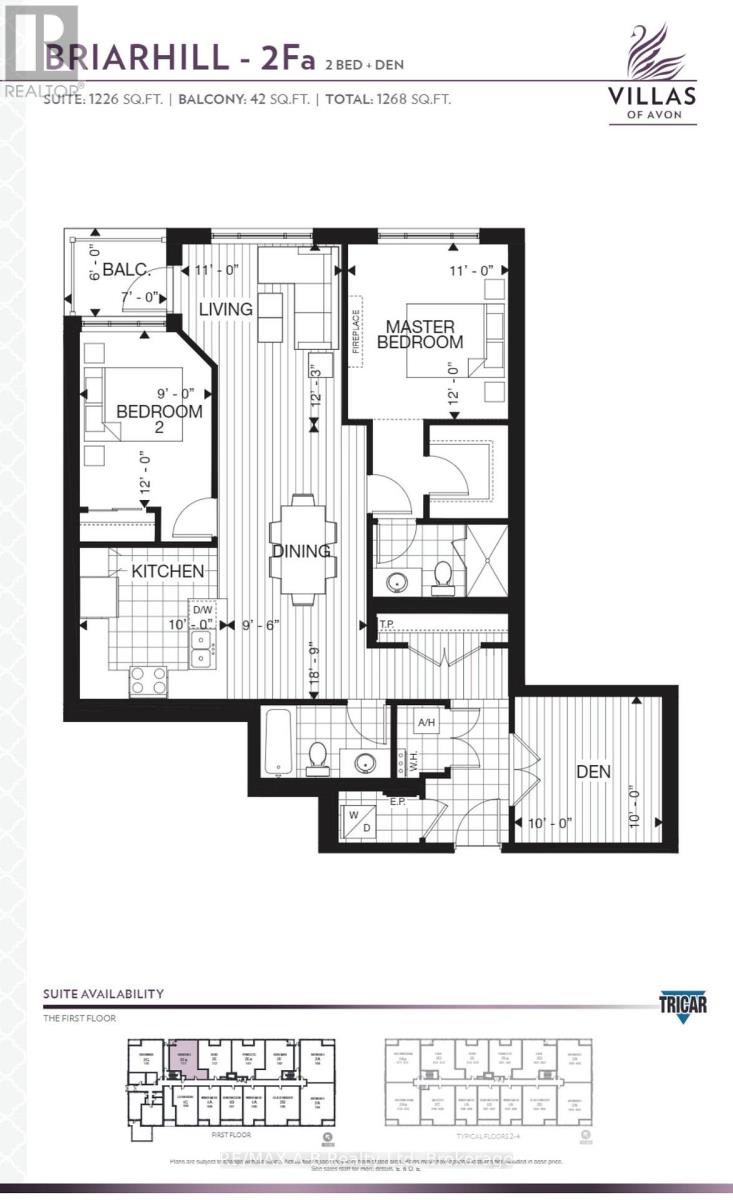111 - 255 John Street N Stratford, Ontario N5A 0G7
$639,900Maintenance, Water, Common Area Maintenance, Insurance
$614.22 Monthly
Maintenance, Water, Common Area Maintenance, Insurance
$614.22 MonthlyWelcome to Suite 111 at the Villas of Avon, a stylish residence that blends comfort, convenience, and refined living. This thoughtfully designed 2-bedroom plus den is set apart by its upscale Bosch appliances and elegant finishings, offering a modern yet timeless feel. This suite provides distinct, well-proportioned spaces that create a warm sense of home. Step outside to your private patio surrounded by beautifully landscaped gardens, a perfect retreat for morning coffee or quiet evenings. From there, enjoy a leisurely walk down tree-lined streets to Stratford's historic downtown, where shops, dining, and cultural attractions await. At home, you will also appreciate the peace of mind that comes with secure entry and underground parking. You also have access to premium amenities including an exercise room, a welcoming common area, and a BBQ patio area perfect for entertaining. If you are seeking a residence that combines luxury, privacy, and community in one of Stratford's most desirable addresses, Suite 111 at Villas of Avon is a must-see, call your Realtor today for a private tour. (id:36109)
Open House
This property has open houses!
1:00 pm
Ends at:2:30 pm
Property Details
| MLS® Number | X12442119 |
| Property Type | Single Family |
| Community Name | Stratford |
| Amenities Near By | Hospital, Public Transit, Schools |
| Community Features | Pet Restrictions |
| Equipment Type | Water Heater - Tankless |
| Features | Elevator, In Suite Laundry, Guest Suite |
| Parking Space Total | 1 |
| Rental Equipment Type | Water Heater - Tankless |
Building
| Bathroom Total | 2 |
| Bedrooms Above Ground | 2 |
| Bedrooms Total | 2 |
| Amenities | Exercise Centre, Party Room, Visitor Parking, Separate Heating Controls |
| Appliances | Garage Door Opener Remote(s), Water Softener, Dishwasher, Dryer, Microwave, Stove, Washer, Refrigerator |
| Cooling Type | Central Air Conditioning |
| Exterior Finish | Brick, Concrete |
| Fire Protection | Controlled Entry, Smoke Detectors |
| Flooring Type | Hardwood |
| Foundation Type | Poured Concrete |
| Heating Fuel | Natural Gas |
| Heating Type | Forced Air |
| Size Interior | 1,200 - 1,399 Ft2 |
| Type | Apartment |
Parking
| Underground | |
| Garage |
Land
| Acreage | No |
| Land Amenities | Hospital, Public Transit, Schools |
| Zoning Description | R5 |
Rooms
| Level | Type | Length | Width | Dimensions |
|---|---|---|---|---|
| Main Level | Office | 3.02 m | 3.13 m | 3.02 m x 3.13 m |
| Main Level | Bathroom | 2.71 m | 1.49 m | 2.71 m x 1.49 m |
| Main Level | Utility Room | 0.92 m | 1.42 m | 0.92 m x 1.42 m |
| Main Level | Dining Room | 3.18 m | 5.35 m | 3.18 m x 5.35 m |
| Main Level | Kitchen | 2.71 m | 3.13 m | 2.71 m x 3.13 m |
| Main Level | Primary Bedroom | 3.38 m | 4.16 m | 3.38 m x 4.16 m |
| Main Level | Bathroom | 2.84 m | 1.49 m | 2.84 m x 1.49 m |
| Main Level | Living Room | 3.18 m | 4.29 m | 3.18 m x 4.29 m |
| Main Level | Bedroom | 2.77 m | 4.43 m | 2.77 m x 4.43 m |
| Main Level | Foyer | 2.01 m | 2.93 m | 2.01 m x 2.93 m |
