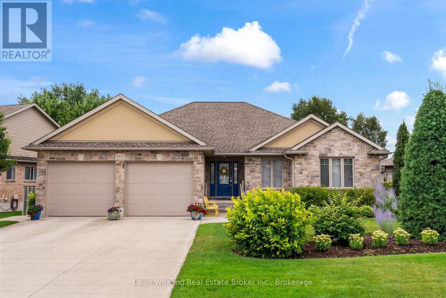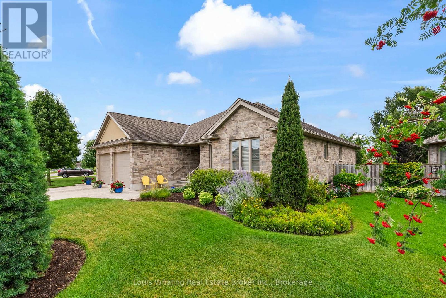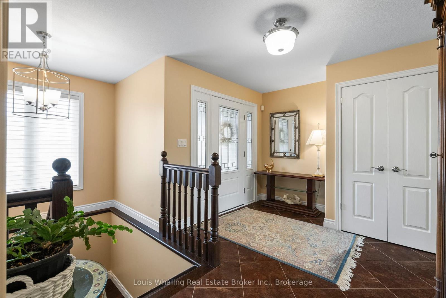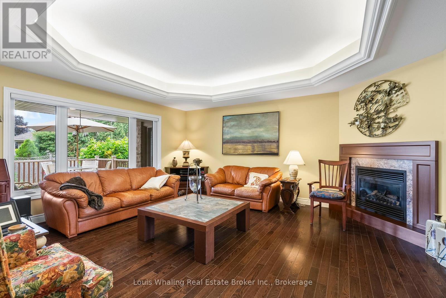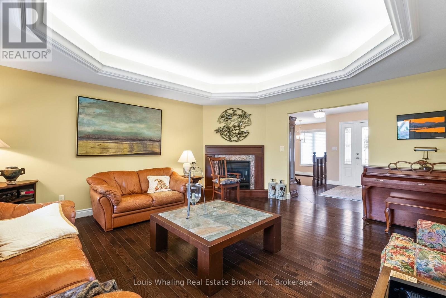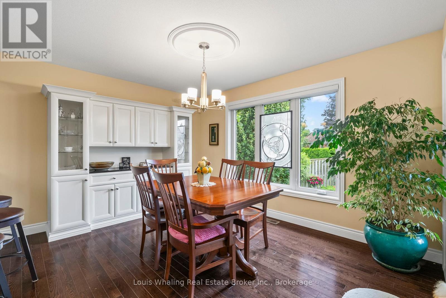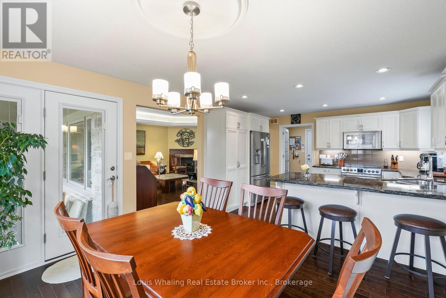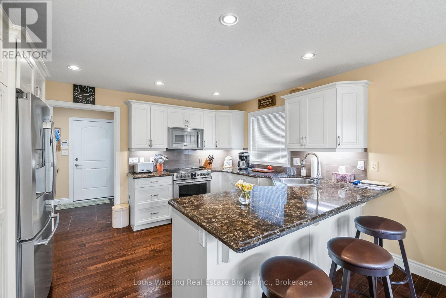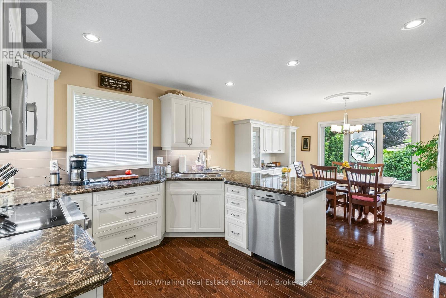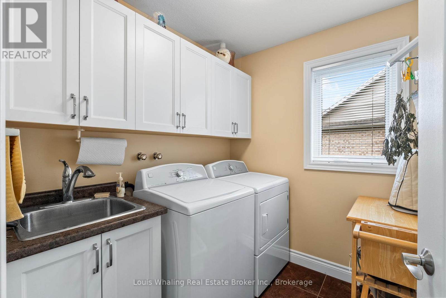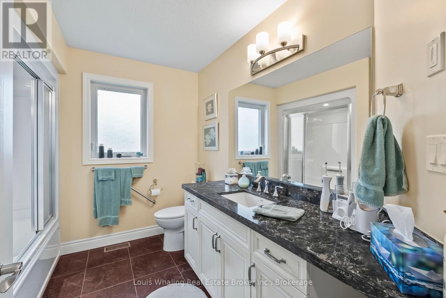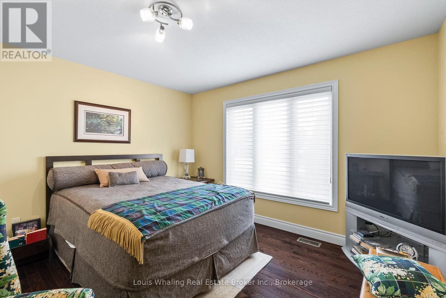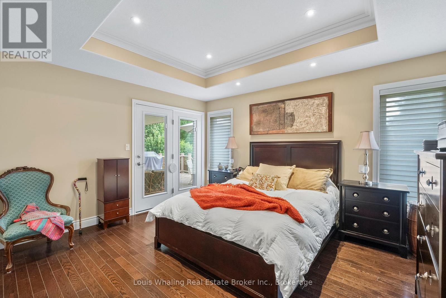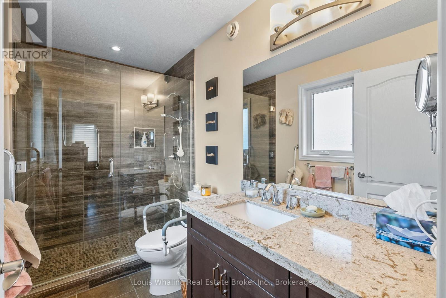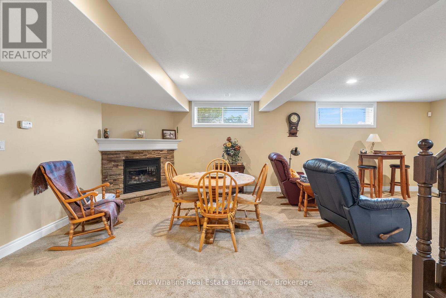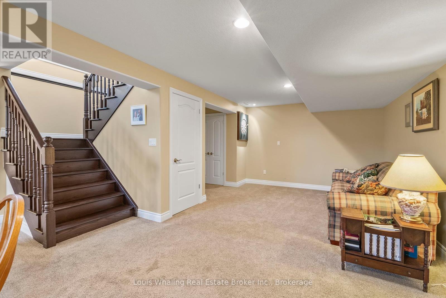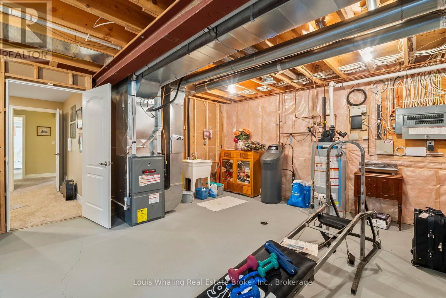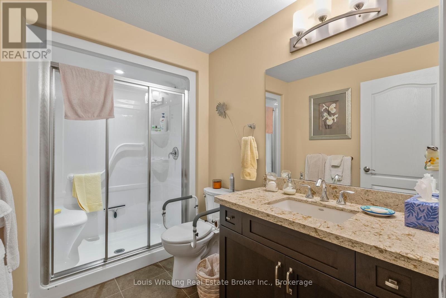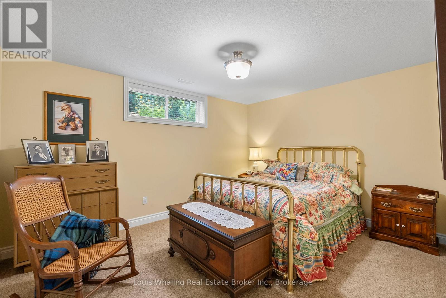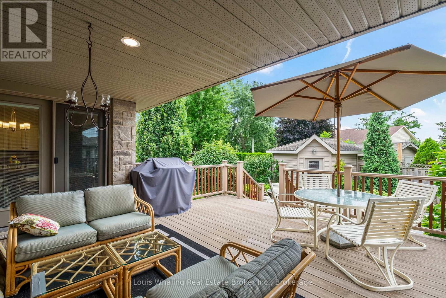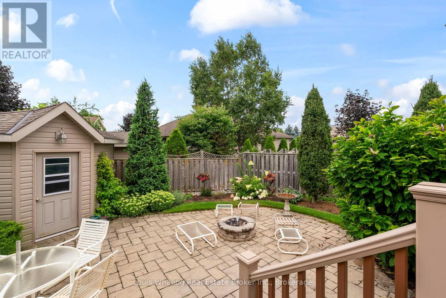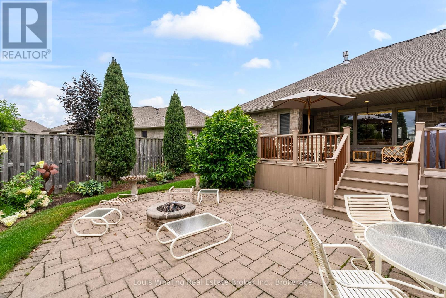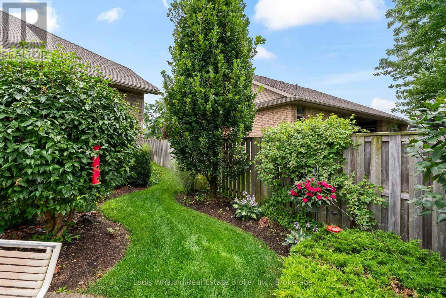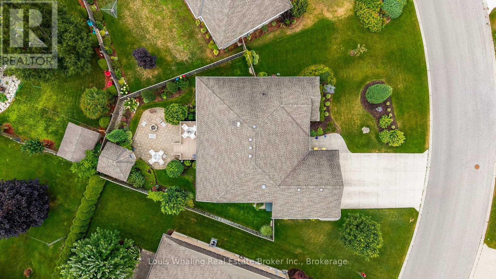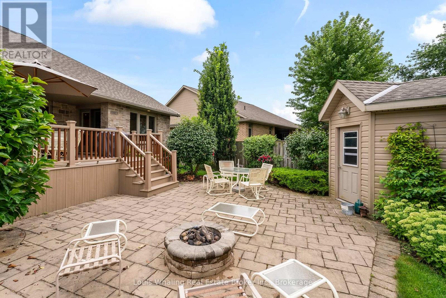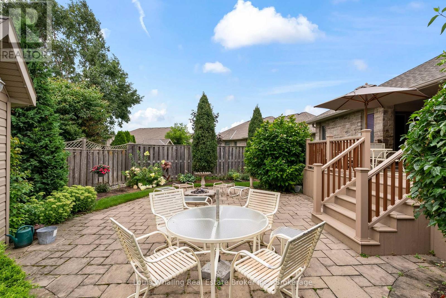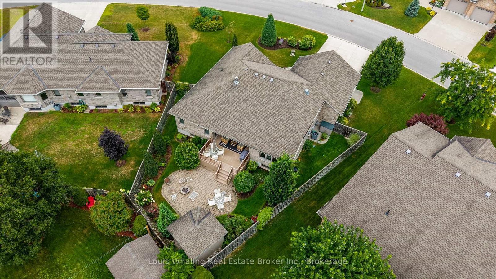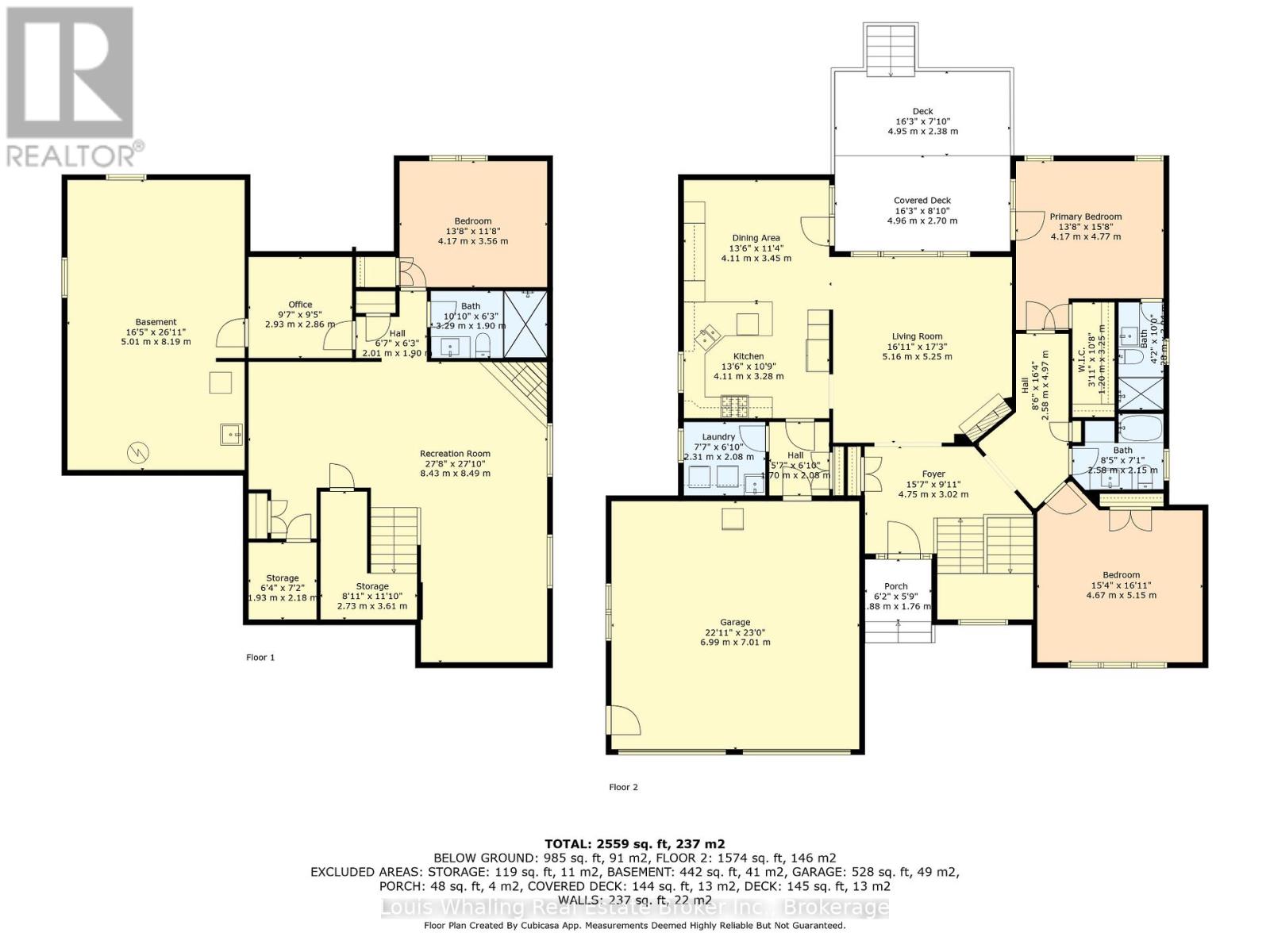112 12th Avenue A Avenue Hanover, Ontario N4N 3T9
$878,500
3 Bedroom
3 Bathroom
1,500 - 2,000 ft2
Bungalow
Fireplace
Central Air Conditioning, Air Exchanger
Forced Air
Landscaped, Lawn Sprinkler
This 13 year old bungalow is located in one of Hanover's finest areas and has been very well maintained. Consisting of 2+1 bedrooms, 2 full baths as well as a beautiful ensuite with tiled shower, hardwood & dura-ceramic flooring through out most of the main level, gas fireplace in the living room and rec room, "U" shaped kitchen with quartz counter tops, dining area with built in hutch and door to a covered rear deck, primary bedroom has doors to the rear deck and a walk in closet. The basement has a large rec room, 3rd bedroom, office and mechanical area. The fenced in rear yard is very nicely landscaped, has a shed with hydro, irrigation system and a patio area with built in natural gas fire pit. (id:36109)
Property Details
| MLS® Number | X12348001 |
| Property Type | Single Family |
| Community Name | Hanover |
| Amenities Near By | Hospital, Schools |
| Community Features | Community Centre |
| Equipment Type | None |
| Features | Irregular Lot Size |
| Parking Space Total | 6 |
| Rental Equipment Type | None |
| Structure | Deck, Patio(s), Shed |
Building
| Bathroom Total | 3 |
| Bedrooms Above Ground | 2 |
| Bedrooms Below Ground | 1 |
| Bedrooms Total | 3 |
| Age | 6 To 15 Years |
| Amenities | Fireplace(s) |
| Appliances | Garage Door Opener Remote(s), Central Vacuum, Water Heater, Water Softener, Dishwasher, Dryer, Microwave, Stove, Washer, Window Coverings, Refrigerator |
| Architectural Style | Bungalow |
| Basement Type | Full |
| Construction Style Attachment | Detached |
| Cooling Type | Central Air Conditioning, Air Exchanger |
| Exterior Finish | Stone, Stucco |
| Fire Protection | Alarm System |
| Fireplace Present | Yes |
| Fireplace Total | 2 |
| Foundation Type | Concrete |
| Heating Fuel | Natural Gas |
| Heating Type | Forced Air |
| Stories Total | 1 |
| Size Interior | 1,500 - 2,000 Ft2 |
| Type | House |
| Utility Water | Municipal Water |
Parking
| Attached Garage | |
| Garage |
Land
| Acreage | No |
| Land Amenities | Hospital, Schools |
| Landscape Features | Landscaped, Lawn Sprinkler |
| Sewer | Sanitary Sewer |
| Size Depth | 113 Ft ,8 In |
| Size Frontage | 117 Ft ,3 In |
| Size Irregular | 117.3 X 113.7 Ft |
| Size Total Text | 117.3 X 113.7 Ft |
| Zoning Description | R1 |
Rooms
| Level | Type | Length | Width | Dimensions |
|---|---|---|---|---|
| Basement | Recreational, Games Room | 3.65 m | 7.92 m | 3.65 m x 7.92 m |
| Basement | Games Room | 4.57 m | 3.65 m | 4.57 m x 3.65 m |
| Basement | Bedroom 3 | 3.35 m | 4.14 m | 3.35 m x 4.14 m |
| Basement | Office | 3.1 m | 3.13 m | 3.1 m x 3.13 m |
| Main Level | Kitchen | 4.02 m | 2.98 m | 4.02 m x 2.98 m |
| Main Level | Dining Room | 4 m | 3.67 m | 4 m x 3.67 m |
| Main Level | Living Room | 4.87 m | 5.33 m | 4.87 m x 5.33 m |
| Main Level | Primary Bedroom | 4.32 m | 3.6 m | 4.32 m x 3.6 m |
| Main Level | Bedroom 2 | 3.71 m | 3.29 m | 3.71 m x 3.29 m |
| Main Level | Foyer | 2.43 m | 2.86 m | 2.43 m x 2.86 m |
INQUIRE ABOUT
112 12th Avenue A Avenue
