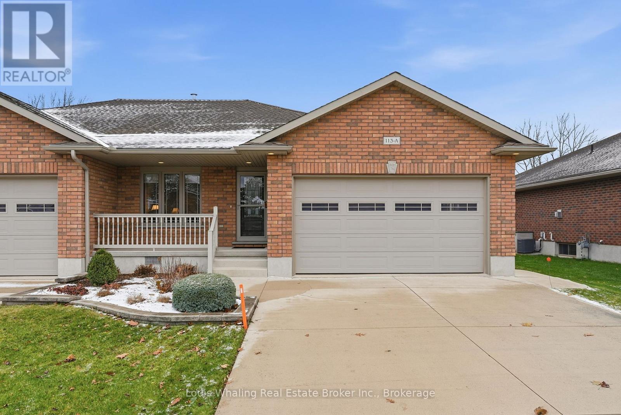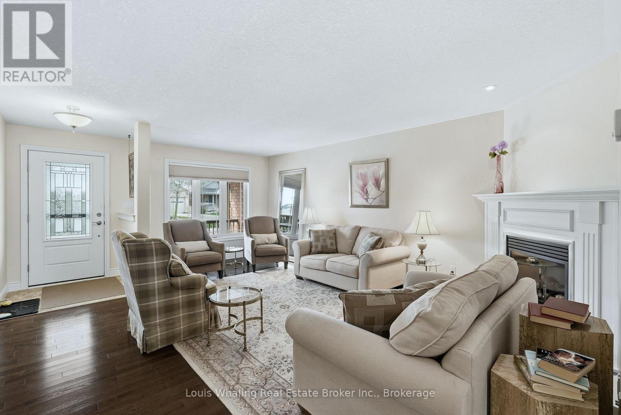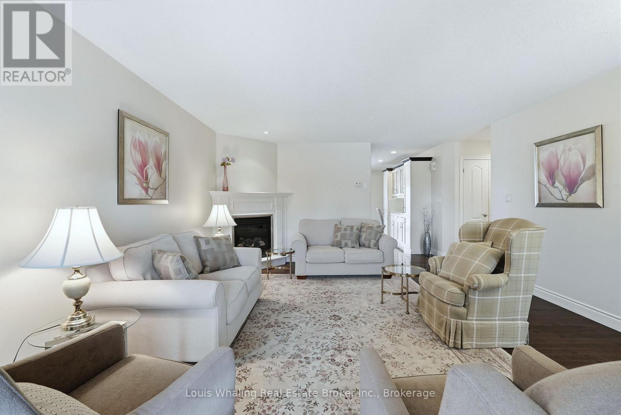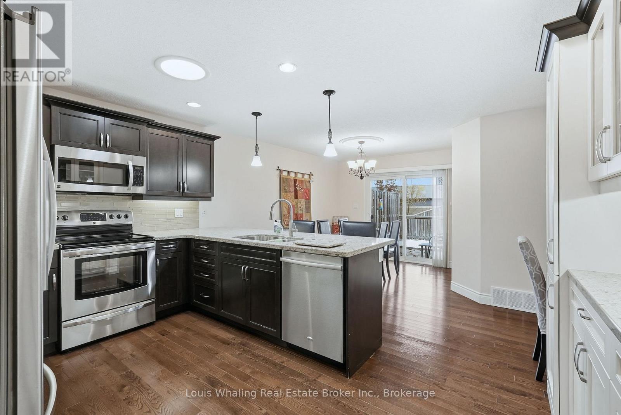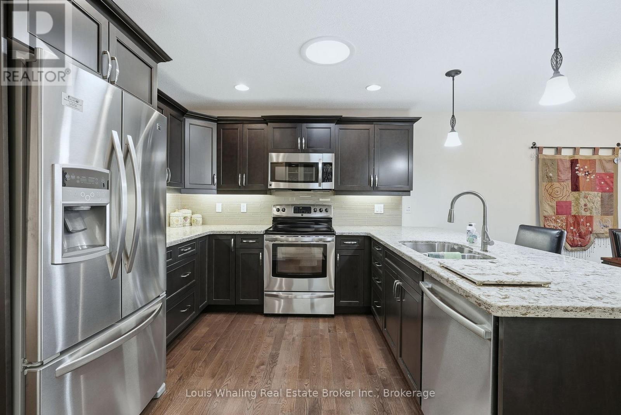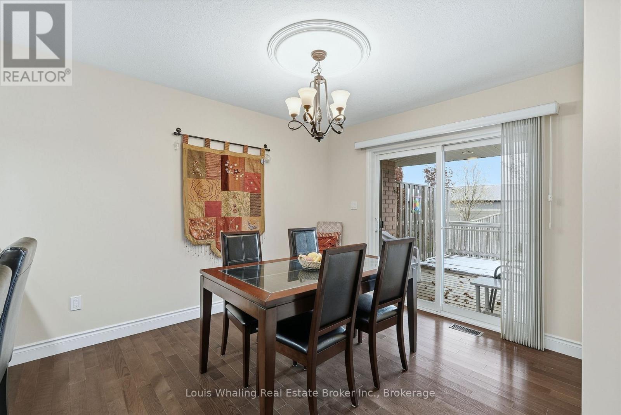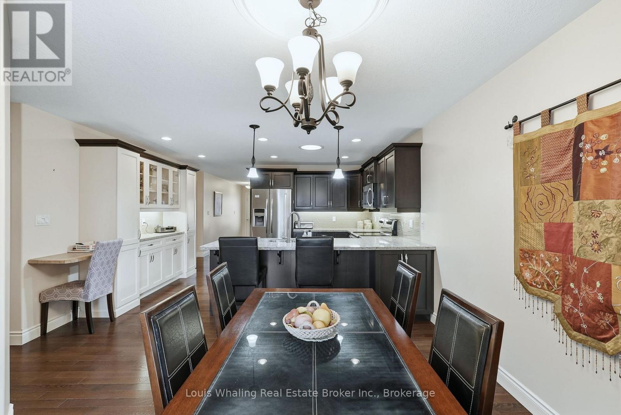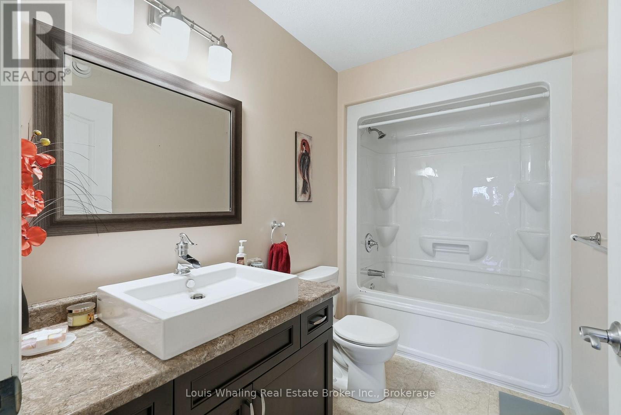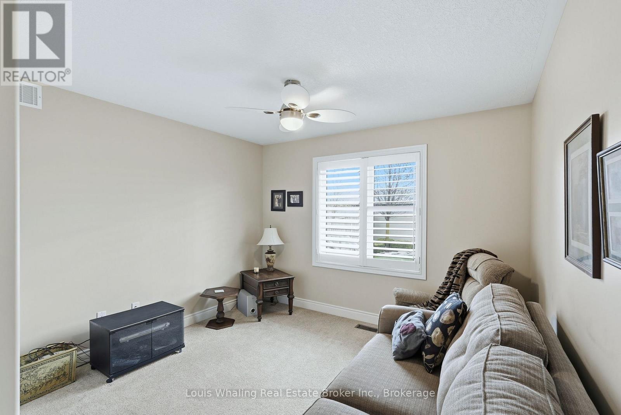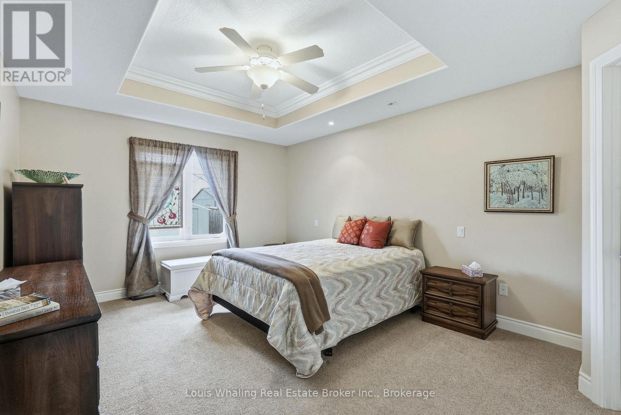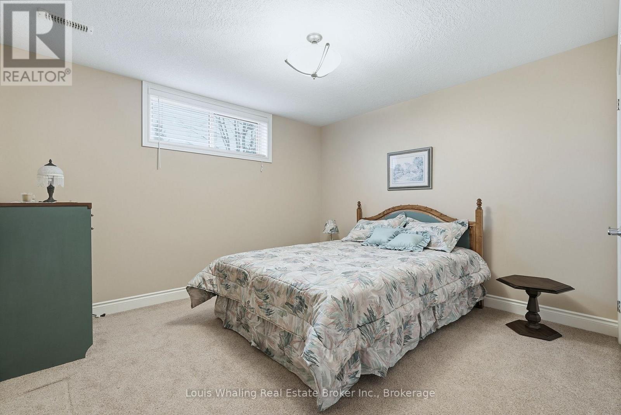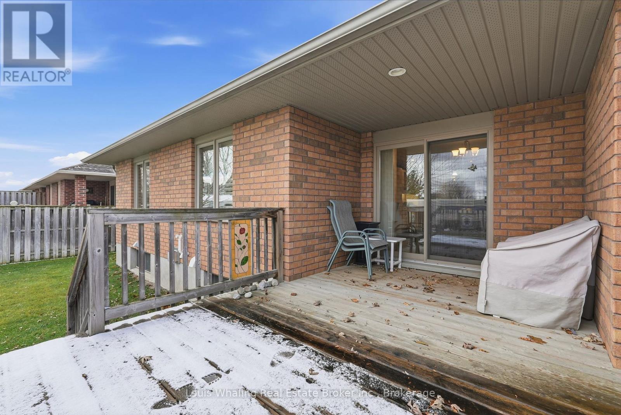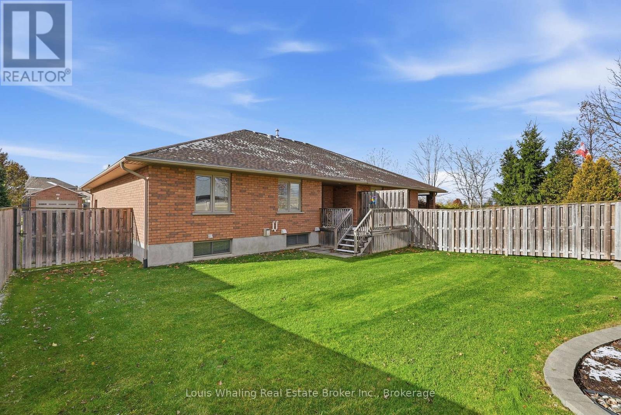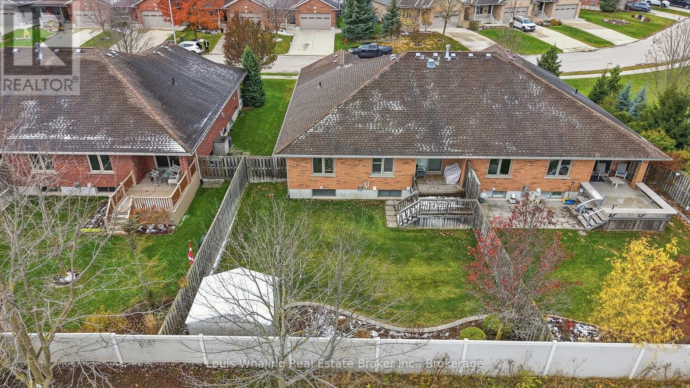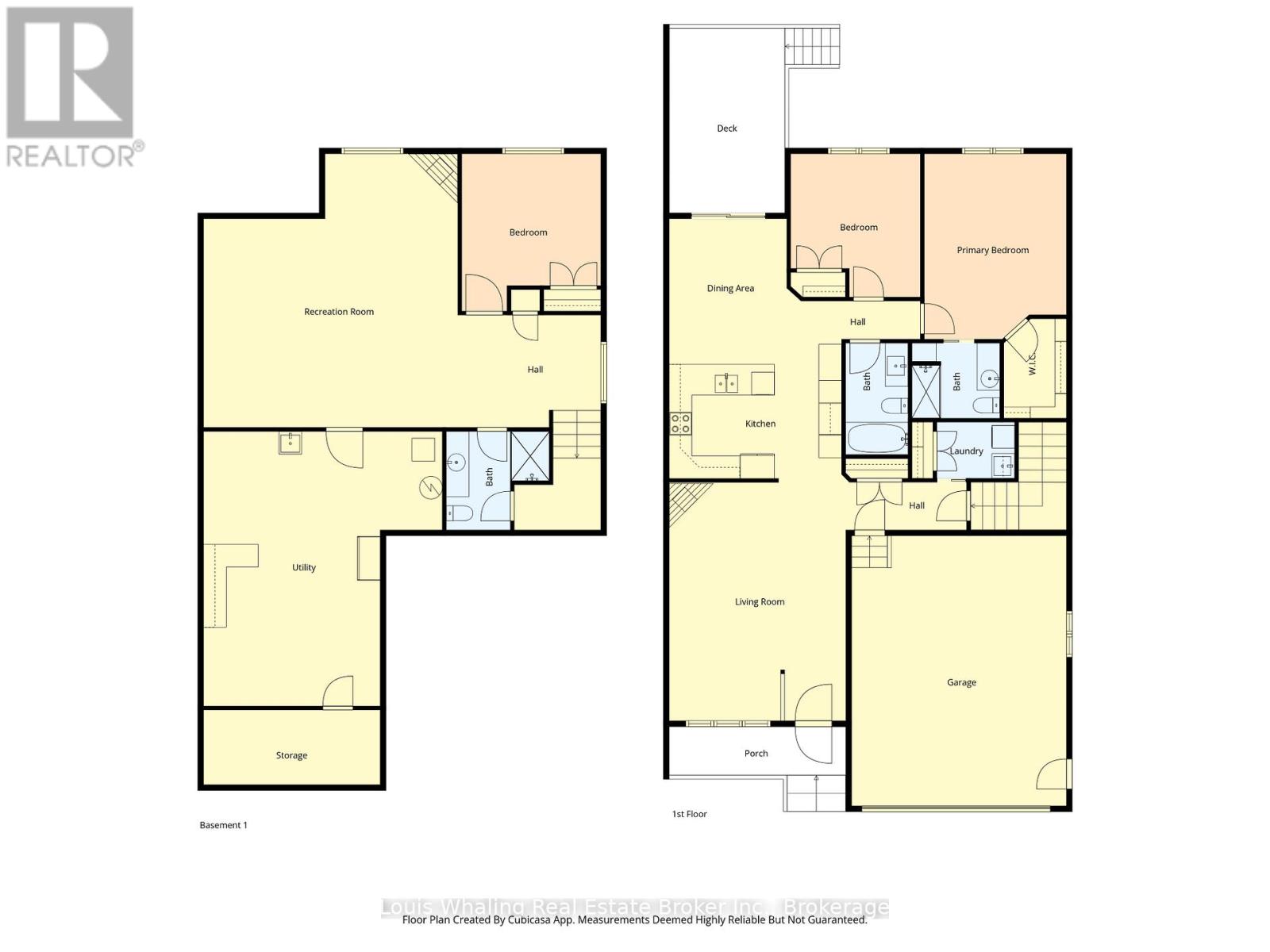113 A 13th Avenue Hanover, Ontario N4N 3V1
$609,500
3 Bedroom
3 Bathroom
1,100 - 1,500 ft2
Bungalow
Fireplace
Central Air Conditioning, Air Exchanger
Forced Air
Landscaped, Lawn Sprinkler
Here is your opportunity to own a Whaling built semi-detached bungalow in Country Meadow Estates subdivision! This 2+1 bedroom bungalow is exceptionally kept and has living room with gas fireplace, "U" shaped kitchen with additional built in cabinetry and quartz counter tops, dining area with patio doors to a partially covered rear deck, full bath, primary bedroom has a walk in closet and full ensuite and there is main floor laundry. Downstairs is a large rec room with gas fireplace, 3rd bedroom, 3rd full bath and mechanical area. This semi-detached home comes with a 2 car garage, nicely landscaped, lawn irrigation system and a fully fenced rear yard. (id:36109)
Property Details
| MLS® Number | X12559238 |
| Property Type | Single Family |
| Community Name | Hanover |
| Amenities Near By | Hospital, Schools |
| Community Features | Community Centre |
| Equipment Type | None |
| Features | Level, Sump Pump |
| Parking Space Total | 4 |
| Rental Equipment Type | None |
| Structure | Deck, Porch, Shed |
Building
| Bathroom Total | 3 |
| Bedrooms Above Ground | 2 |
| Bedrooms Below Ground | 1 |
| Bedrooms Total | 3 |
| Age | 6 To 15 Years |
| Amenities | Fireplace(s) |
| Appliances | Garage Door Opener Remote(s), Central Vacuum, Water Heater, Water Softener, Garburator, Dishwasher, Microwave, Window Coverings, Refrigerator |
| Architectural Style | Bungalow |
| Basement Development | Partially Finished |
| Basement Type | Full (partially Finished) |
| Construction Style Attachment | Semi-detached |
| Cooling Type | Central Air Conditioning, Air Exchanger |
| Exterior Finish | Brick |
| Fireplace Present | Yes |
| Fireplace Total | 2 |
| Foundation Type | Concrete |
| Heating Fuel | Natural Gas |
| Heating Type | Forced Air |
| Stories Total | 1 |
| Size Interior | 1,100 - 1,500 Ft2 |
| Type | House |
| Utility Water | Municipal Water |
Parking
| Attached Garage | |
| Garage |
Land
| Acreage | No |
| Fence Type | Fenced Yard |
| Land Amenities | Hospital, Schools |
| Landscape Features | Landscaped, Lawn Sprinkler |
| Sewer | Sanitary Sewer |
| Size Depth | 124 Ft ,7 In |
| Size Frontage | 45 Ft ,2 In |
| Size Irregular | 45.2 X 124.6 Ft |
| Size Total Text | 45.2 X 124.6 Ft |
Rooms
| Level | Type | Length | Width | Dimensions |
|---|---|---|---|---|
| Basement | Recreational, Games Room | 7.28 m | 6.12 m | 7.28 m x 6.12 m |
| Basement | Bedroom 3 | 2.98 m | 4.29 m | 2.98 m x 4.29 m |
| Basement | Utility Room | 7.22 m | 5.82 m | 7.22 m x 5.82 m |
| Main Level | Kitchen | 3.74 m | 3.04 m | 3.74 m x 3.04 m |
| Main Level | Living Room | 4.51 m | 5.91 m | 4.51 m x 5.91 m |
| Main Level | Dining Room | 3.38 m | 3.77 m | 3.38 m x 3.77 m |
| Main Level | Primary Bedroom | 3.53 m | 3.99 m | 3.53 m x 3.99 m |
| Main Level | Bedroom 2 | 3.13 m | 3.77 m | 3.13 m x 3.77 m |
| Main Level | Laundry Room | 2.74 m | 1.58 m | 2.74 m x 1.58 m |
INQUIRE ABOUT
113 A 13th Avenue
