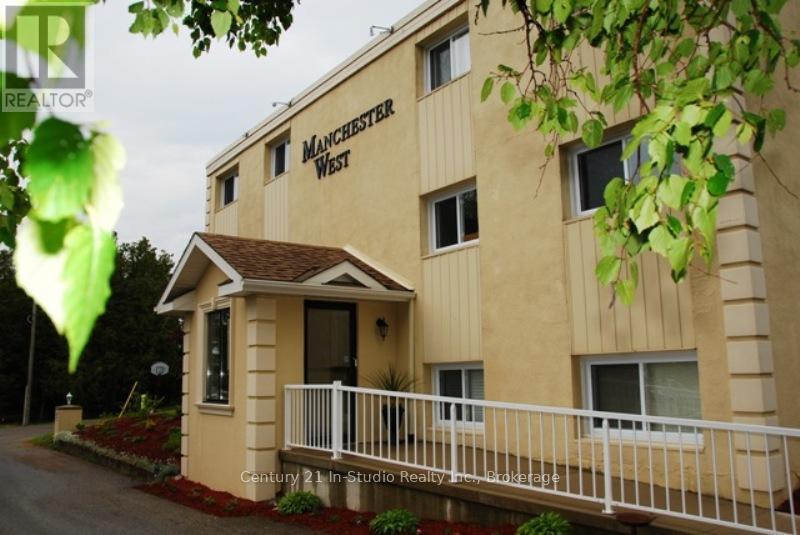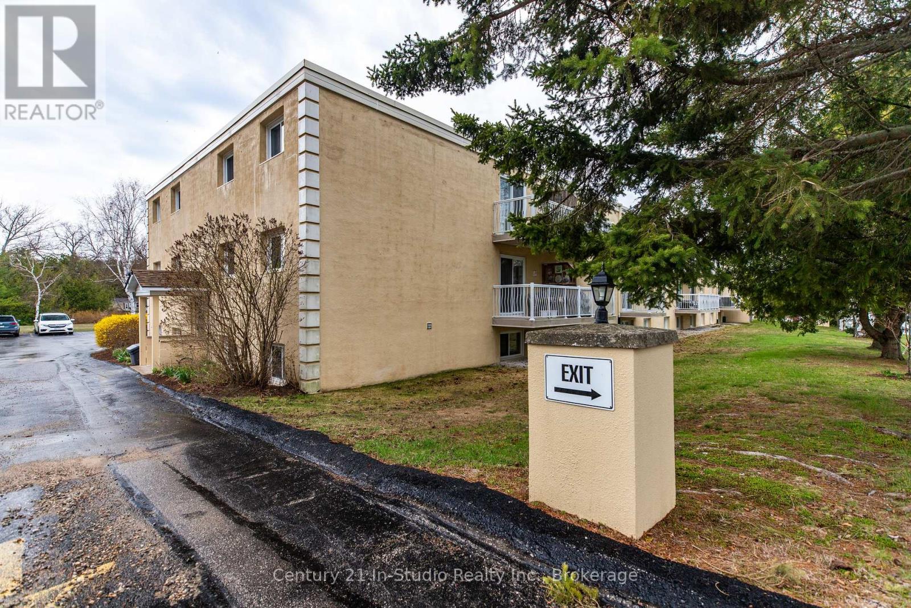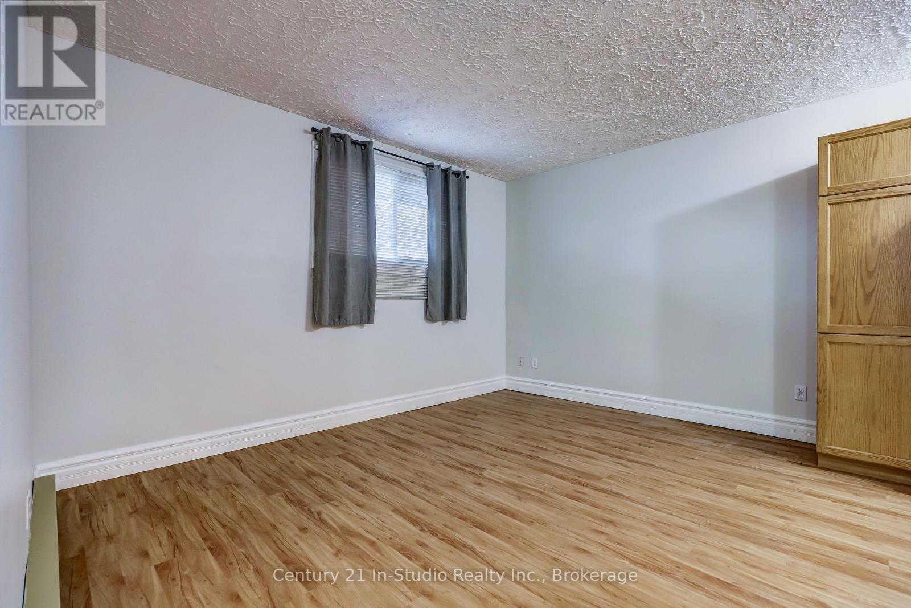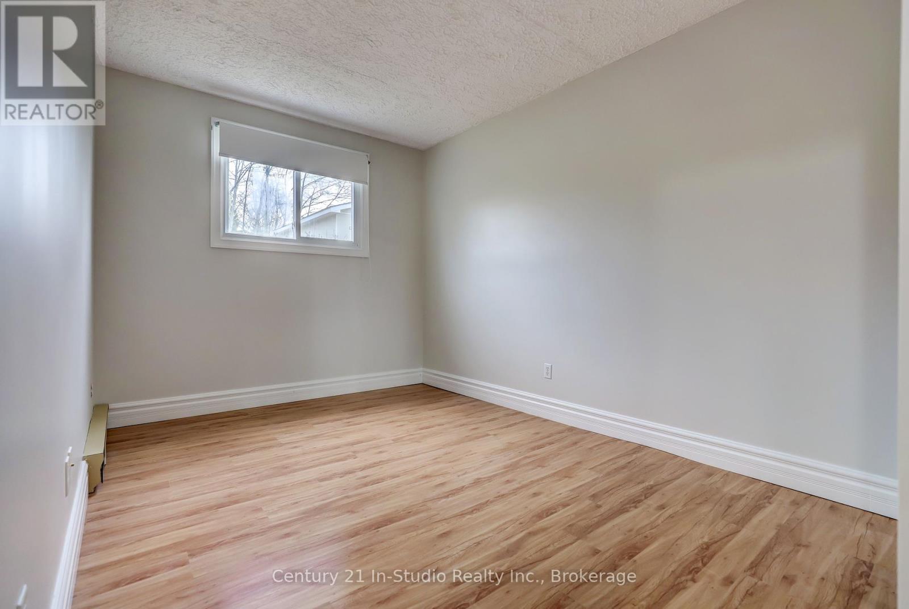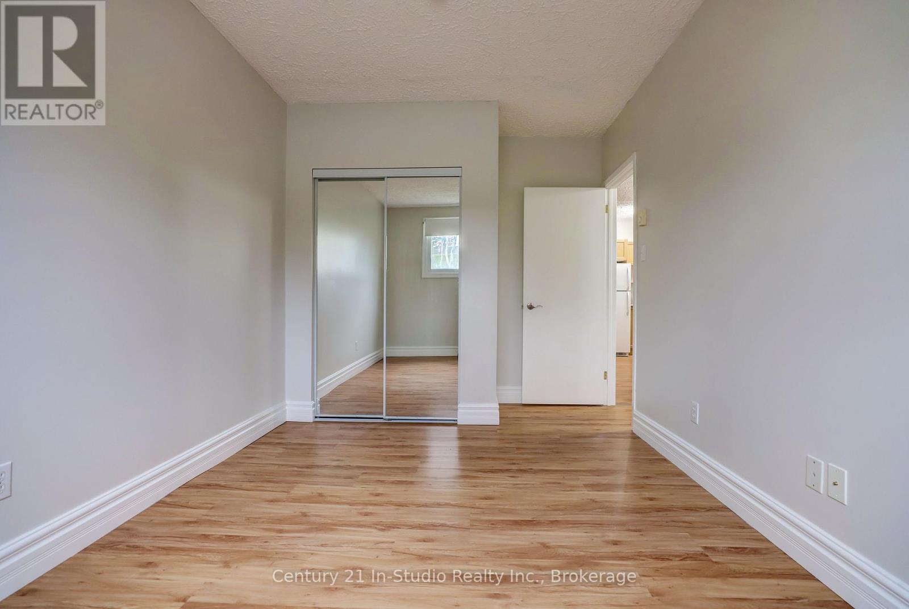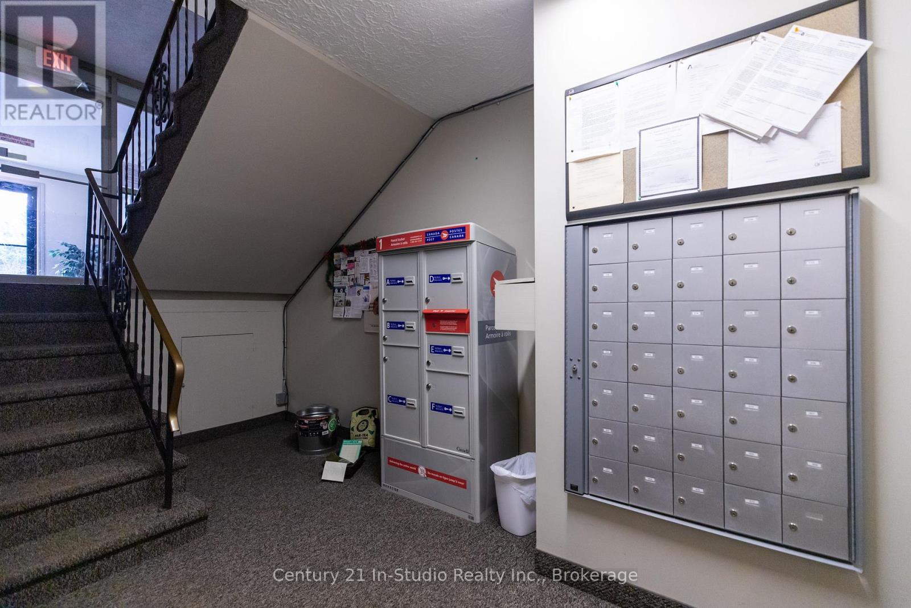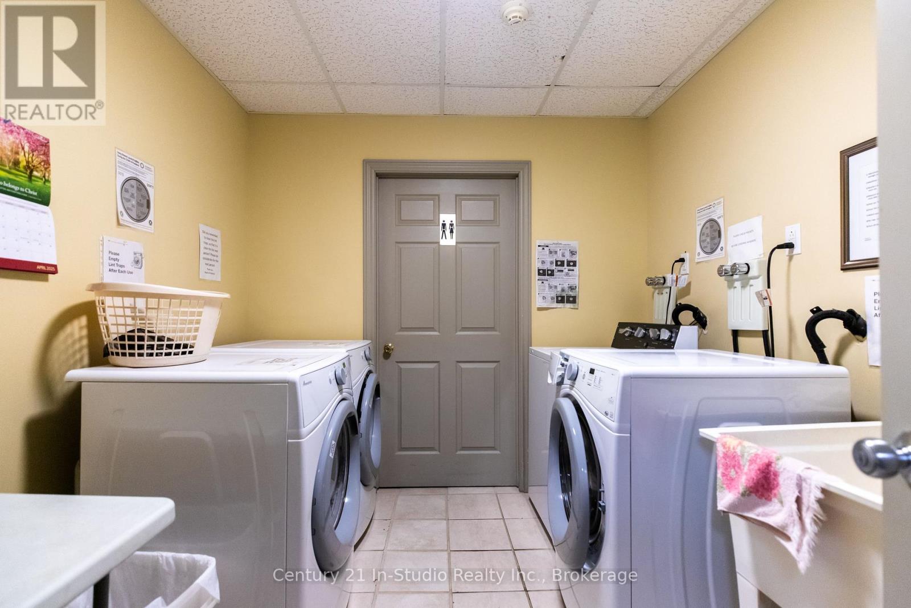115 - 229 Adelaide Street Saugeen Shores, Ontario N0H 2L0
$272,900Maintenance, Heat, Electricity, Water, Common Area Maintenance, Insurance, Parking
$510.98 Monthly
Maintenance, Heat, Electricity, Water, Common Area Maintenance, Insurance, Parking
$510.98 MonthlyReady to simplify your life? This 2 bedroom condominium apartment is just the answer! No grass to cut, snow to shovel, no utility bills to pay! It's all included! Plus enjoy the inground pool, storage locker and dedicated bike shed in a quiet well maintained building! Plus! Walk to beautiful downtown Southampton and the sparkling shores of Lake Huron! Carefree living awaits at Manchester West! The corner unit is freshly painted and boasts an updated kitchen and bath. Easy care laminate floor. Use of the Laundry room down the hall is included in the monthly fees! If it's time to simplify your life, start building your own equity or expand your investment portfolio than put Manchester West on your list! (id:36109)
Property Details
| MLS® Number | X12105528 |
| Property Type | Single Family |
| Community Name | Saugeen Shores |
| Amenities Near By | Schools, Hospital, Beach |
| Community Features | Pet Restrictions |
| Equipment Type | None |
| Features | Level Lot, Elevator, Level |
| Parking Space Total | 1 |
| Pool Type | Outdoor Pool |
| Rental Equipment Type | None |
Building
| Bathroom Total | 1 |
| Bedrooms Above Ground | 2 |
| Bedrooms Total | 2 |
| Age | 31 To 50 Years |
| Amenities | Party Room, Visitor Parking, Separate Heating Controls, Storage - Locker |
| Appliances | Stove, Refrigerator |
| Cooling Type | Window Air Conditioner |
| Exterior Finish | Stucco |
| Fire Protection | Smoke Detectors |
| Flooring Type | Laminate |
| Foundation Type | Concrete |
| Heating Fuel | Electric |
| Heating Type | Baseboard Heaters |
| Size Interior | 500 - 599 Ft2 |
| Type | Apartment |
Parking
| No Garage |
Land
| Acreage | No |
| Land Amenities | Schools, Hospital, Beach |
| Zoning Description | R4 |
Rooms
| Level | Type | Length | Width | Dimensions |
|---|---|---|---|---|
| Main Level | Kitchen | 3.46 m | 2.8 m | 3.46 m x 2.8 m |
| Main Level | Living Room | 4.03 m | 2.9 m | 4.03 m x 2.9 m |
| Main Level | Primary Bedroom | 4.45 m | 2.63 m | 4.45 m x 2.63 m |
| Main Level | Bedroom 2 | 1.98 m | 1.4 m | 1.98 m x 1.4 m |
