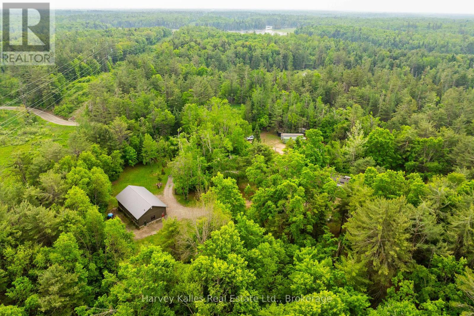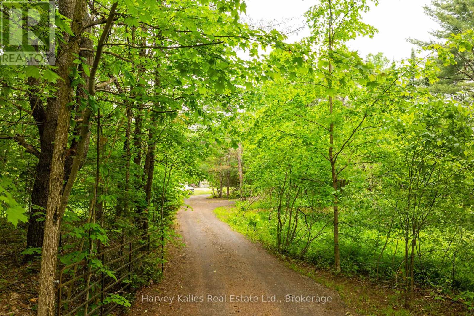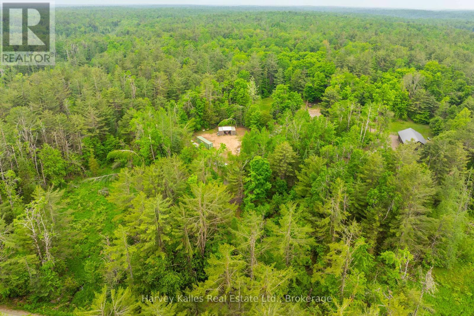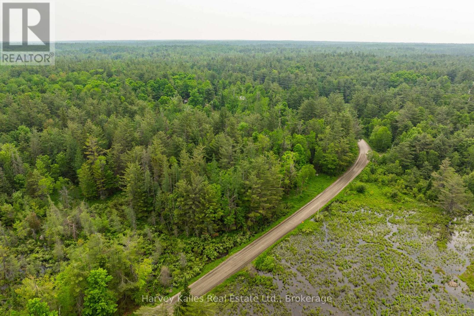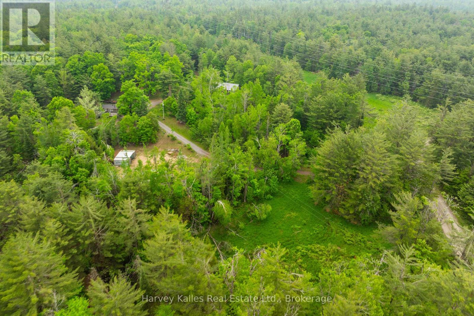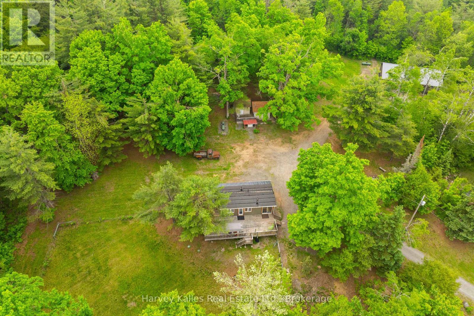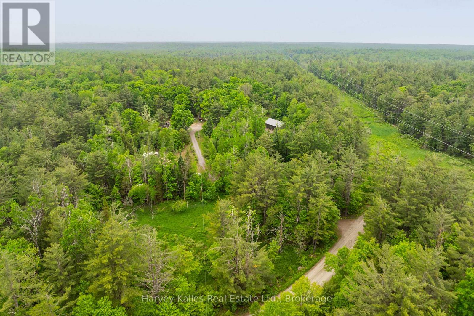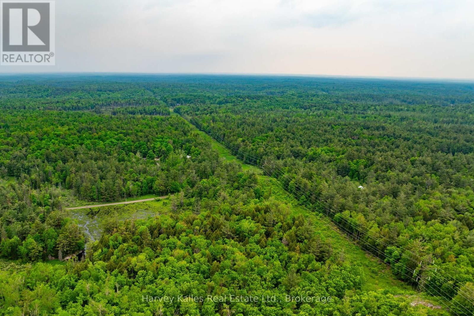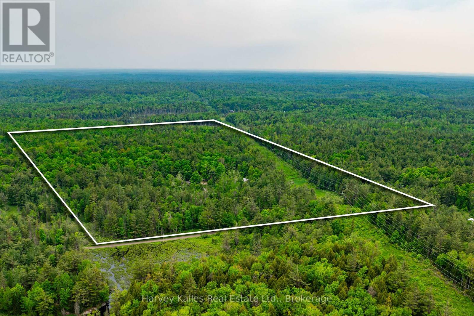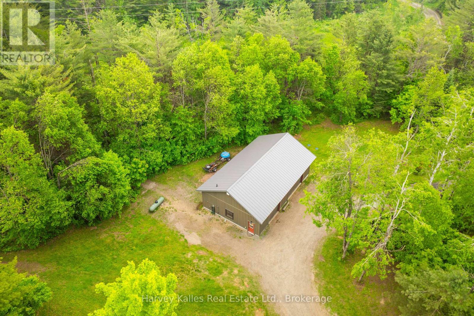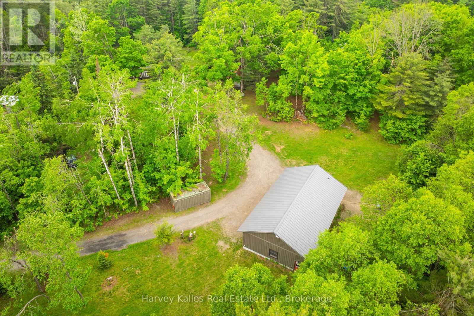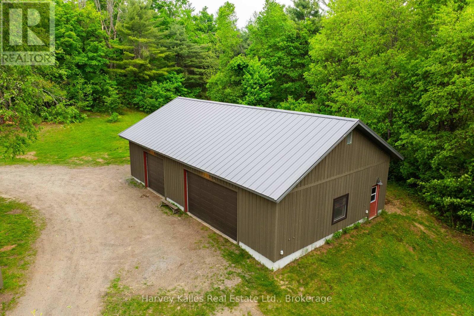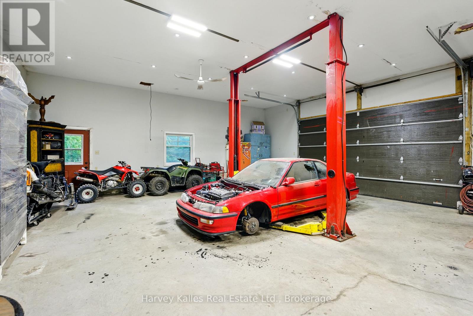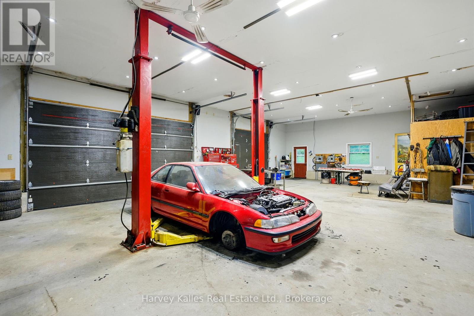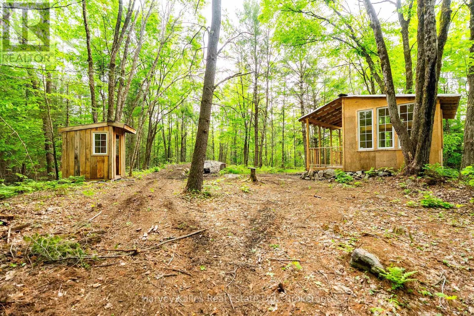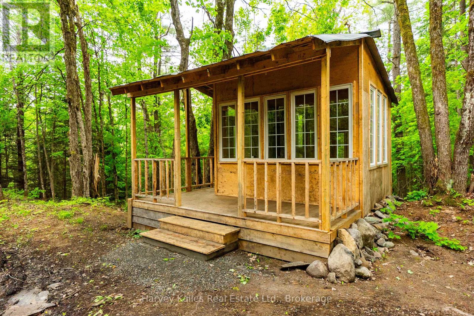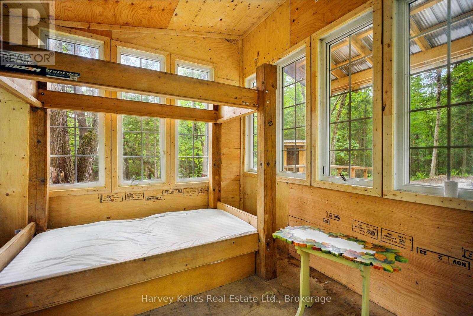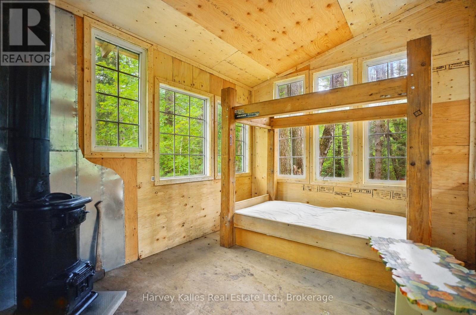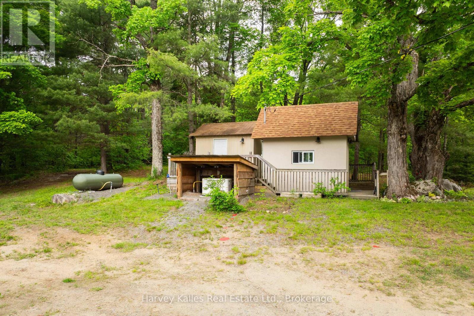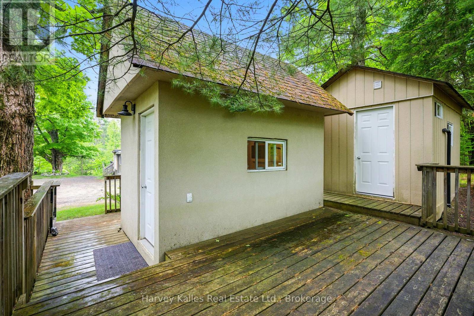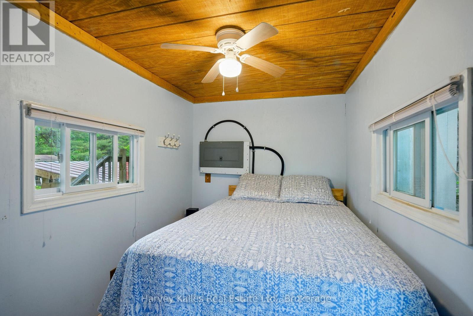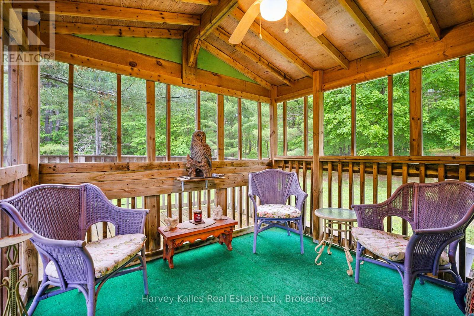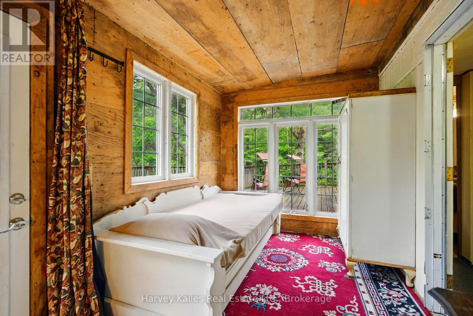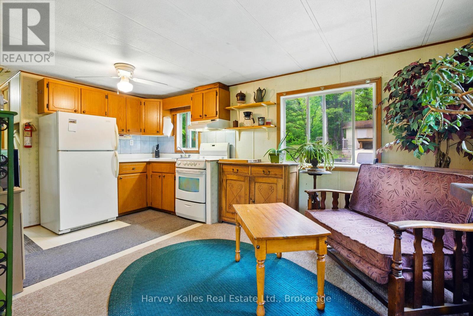$785,000
Fireplace
Forced Air
Acreage
Nestled just outside of Bracebridge, this stunning 100-acre property is a rare gem that offers tranquility and an abundance of natural beauty. Surrounded by lush foliage as far as the eye can see, this retreat is perfect for nature lovers, outdoor enthusiasts, or anyone looking to create their own sanctuary. The expansive property features a winterized mobile home that includes two bedrooms and a bathroom, making it a comfortable and practical space. Find an expansive deck, with a screened porch, where you can enjoy serene views of the surrounding forest. For comfort during colder months, the home is heated by a new propane furnace and a wood stove, while a Generac backup system ensures that you will always have power. Adding to the charm of this property are two bunkies, one of which is equipped with plumbing and electrical, a bedroom, bathroom, and kitchen. The detached 50x30ft garage/shop, is another significant highlight of the property. It boasts radiant in-floor heating, laundry facilities, bathroom, utility room, and it's own septic system, offering convenience and functionality. A substantial 9000 lb hoist is included, making it perfect for car enthusiasts or a reliable workspace. Further into the property, you will discover another charming bunkie, ideal for rustic overnight stays. Extensive trails meander throughout the property, providing endless opportunities for hiking, hunting, or simply enjoying the breathtaking woodland. Whether you're interested in outdoor activities, or simply enjoying the sights and sounds of nature, the epic forested terrain provides privacy and a wealth of wildlife. With two septic systems, hydro, and a drilled well, the property is equipped with all the necessary infrastructure for comfortable living. Possibilities for development are endless, expand the existing structures, create new ones, or simply enjoy the land as it is. Don't miss your chance to own a slice of paradise, schedule a viewing today and see for yourself (id:36109)
Property Details
|
MLS® Number
|
X12203764 |
|
Property Type
|
Single Family |
|
Community Name
|
Draper |
|
Equipment Type
|
Propane Tank |
|
Features
|
Wooded Area |
|
Parking Space Total
|
10 |
|
Rental Equipment Type
|
Propane Tank |
|
Structure
|
Deck, Porch, Outbuilding |
Building
|
Bathroom Total
|
3 |
|
Bedrooms Above Ground
|
3 |
|
Bedrooms Total
|
3 |
|
Appliances
|
Water Heater, Freezer, Stove, Refrigerator |
|
Exterior Finish
|
Vinyl Siding, Wood |
|
Fireplace Present
|
Yes |
|
Fireplace Total
|
1 |
|
Fireplace Type
|
Woodstove |
|
Foundation Type
|
Slab |
|
Half Bath Total
|
1 |
|
Heating Fuel
|
Propane |
|
Heating Type
|
Forced Air |
|
Type
|
Mobile Home |
|
Utility Power
|
Generator |
|
Utility Water
|
Drilled Well |
Parking
Land
|
Acreage
|
Yes |
|
Fence Type
|
Fenced Yard |
|
Sewer
|
Septic System |
|
Size Depth
|
3325 Ft |
|
Size Frontage
|
1314 Ft |
|
Size Irregular
|
1314 X 3325 Ft |
|
Size Total Text
|
1314 X 3325 Ft|100+ Acres |
|
Zoning Description
|
Ru, Epw1 |
Rooms
| Level |
Type |
Length |
Width |
Dimensions |
|
Main Level |
Other |
2.16 m |
8.8 m |
2.16 m x 8.8 m |
|
Main Level |
Bathroom |
2.68 m |
0.94 m |
2.68 m x 0.94 m |
|
Main Level |
Kitchen |
4.75 m |
2.92 m |
4.75 m x 2.92 m |
|
Main Level |
Other |
3.62 m |
0.79 m |
3.62 m x 0.79 m |
|
Main Level |
Bedroom |
1.28 m |
2.1 m |
1.28 m x 2.1 m |
|
Main Level |
Bathroom |
1.52 m |
2.1 m |
1.52 m x 2.1 m |
|
Main Level |
Bedroom |
2.43 m |
2.22 m |
2.43 m x 2.22 m |
|
Main Level |
Other |
2.89 m |
2.77 m |
2.89 m x 2.77 m |
|
Main Level |
Other |
50 m |
29.99 m |
50 m x 29.99 m |
|
Main Level |
Bedroom |
3.47 m |
2.25 m |
3.47 m x 2.25 m |
|
Main Level |
Kitchen |
2.68 m |
1.82 m |
2.68 m x 1.82 m |
Utilities
