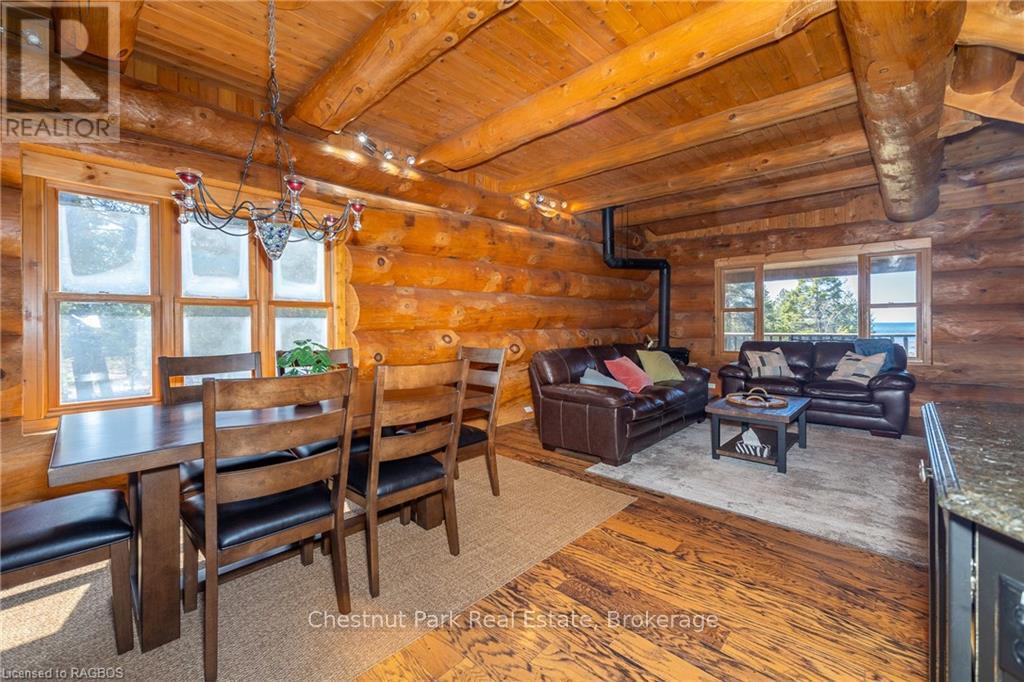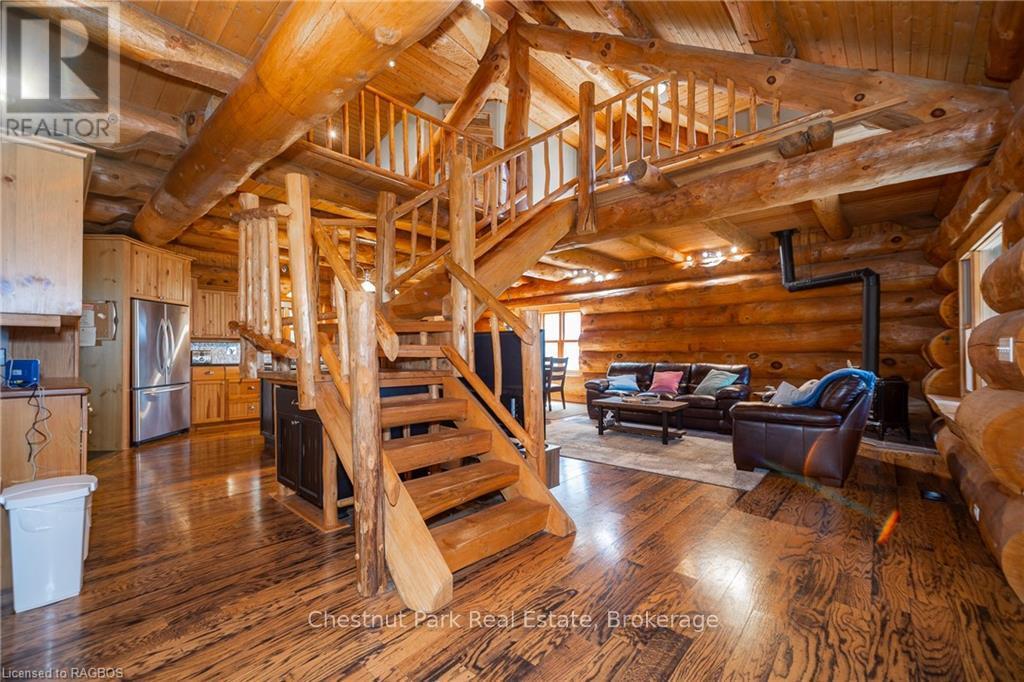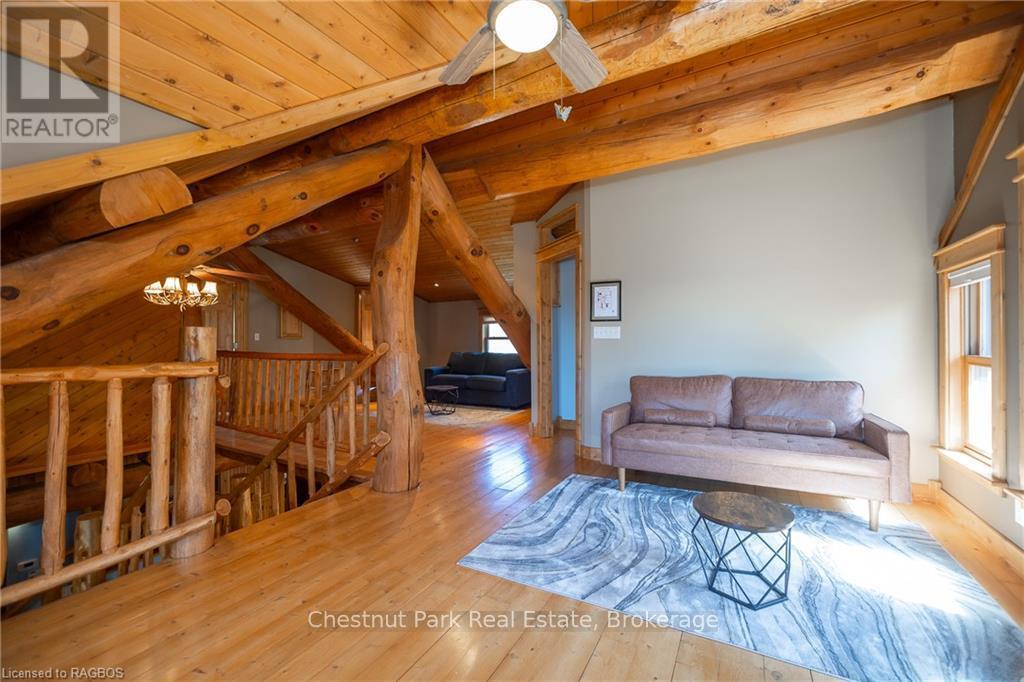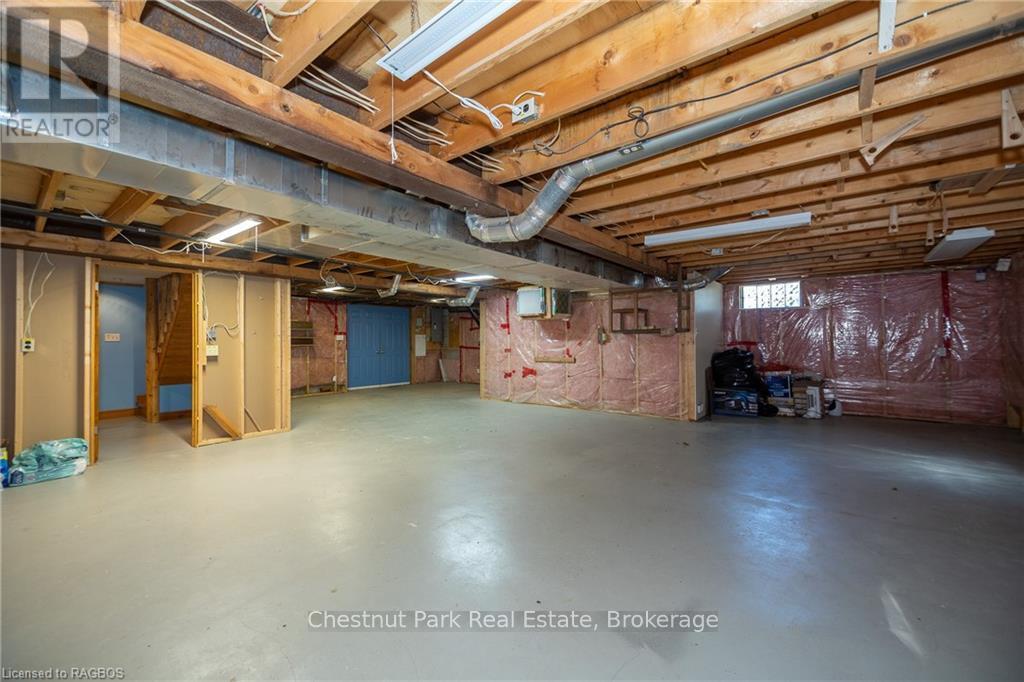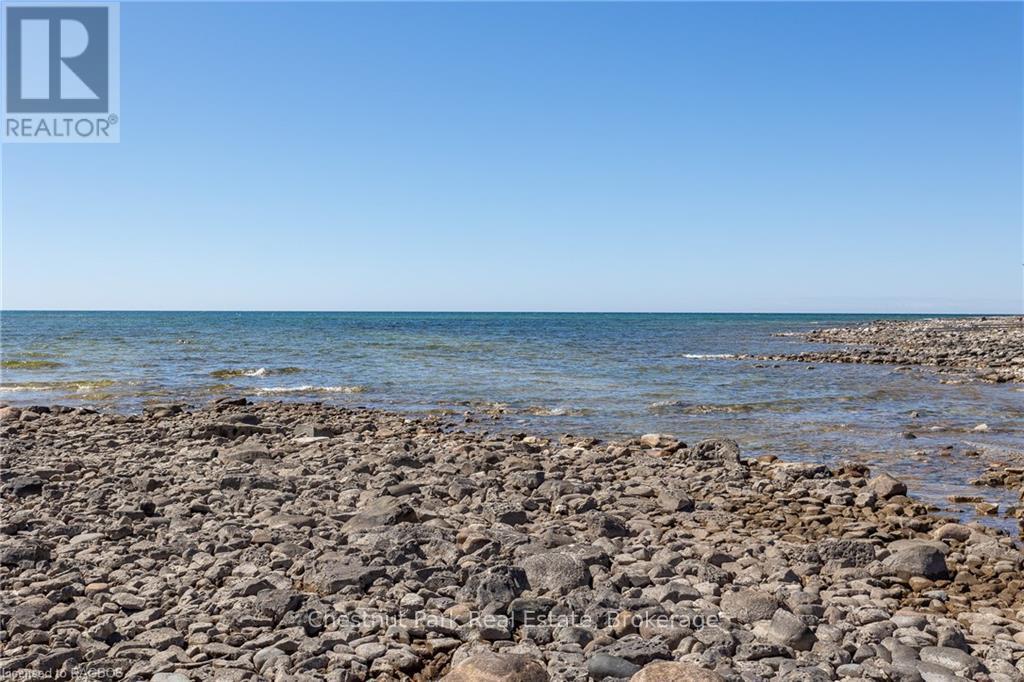$1,095,000
Fireplace
Forced Air
Waterfront
You'll be captivated by the grand Logs in this beautiful home, with diameters from 15-24 inches, all sourced from Simcoe County, Ontario Pine. A secluded driveway leads to a blend of splendid architecture and natural surroundings. Regularly visited by deer and wild turkeys, observed through numerous expansive, luminous windows. Enjoy the waves from the extensive covered wrap-around porch or by a fire under the stars. Inside, find Engineered hardwood floors throughout the main level, complementing an open layout with cathedral ceilings spanning up from the massive staircase. A spacious kitchen boasts black granite countertops and stainless steel appliances, including a large island with a breakfast bar. Large great room with access to the covered deck. Main floor 3 pc bath and laundry space round off the main level of this grand home. You will find custom-built cabinets throughout making functional use in many spaces. Upstairs, a lake view sitting area offers potential for a third bedroom or office. A loft area spans the upper level between each end of the home. The primary bedroom features ample closet space & close by is a character-rich 3pc bathroom and 2nd generous size bedroom. The unfinished lower level presents expansion possibilities. Extras include a large detached garage with door openers, an 8x12 garden shed, and a lakeside firepit ideal for memorable starlit evenings. This home / cottage is currently STA approved and is being sold turn key with all contents. Furnishings shown in video differ from current belongings, refer to photos (id:36109)
Property Details
|
MLS® Number
|
X10850528 |
|
Property Type
|
Single Family |
|
EquipmentType
|
Propane Tank |
|
Features
|
Wooded Area, Flat Site |
|
ParkingSpaceTotal
|
8 |
|
RentalEquipmentType
|
Propane Tank |
|
Structure
|
Deck, Porch |
|
WaterFrontType
|
Waterfront |
Building
|
BathroomTotal
|
2 |
|
BedroomsAboveGround
|
2 |
|
BedroomsTotal
|
2 |
|
Amenities
|
Fireplace(s) |
|
Appliances
|
Range, Water Treatment, Water Purifier, Water Heater, Water Softener, Dishwasher, Dryer, Furniture, Garage Door Opener, Microwave, Refrigerator, Stove, Washer |
|
BasementDevelopment
|
Unfinished |
|
BasementFeatures
|
Walk Out |
|
BasementType
|
N/a (unfinished) |
|
ConstructionStyleAttachment
|
Detached |
|
ExteriorFinish
|
Log |
|
FireProtection
|
Smoke Detectors |
|
FireplacePresent
|
Yes |
|
FoundationType
|
Block |
|
HeatingFuel
|
Propane |
|
HeatingType
|
Forced Air |
|
StoriesTotal
|
2 |
|
Type
|
House |
Parking
Land
|
AccessType
|
Year-round Access |
|
Acreage
|
No |
|
Sewer
|
Septic System |
|
SizeFrontage
|
300 M |
|
SizeIrregular
|
300 X 370 Acre ; Lot Frontage Is At Road, 100' On Water |
|
SizeTotalText
|
300 X 370 Acre ; Lot Frontage Is At Road, 100' On Water|1/2 - 1.99 Acres |
|
ZoningDescription
|
R2 + Eh |
Rooms
| Level |
Type |
Length |
Width |
Dimensions |
|
Second Level |
Other |
5.49 m |
3.66 m |
5.49 m x 3.66 m |
|
Second Level |
Loft |
4.57 m |
3.96 m |
4.57 m x 3.96 m |
|
Second Level |
Primary Bedroom |
5.49 m |
3.51 m |
5.49 m x 3.51 m |
|
Second Level |
Bedroom |
3.05 m |
3.43 m |
3.05 m x 3.43 m |
|
Lower Level |
Other |
3.05 m |
2.74 m |
3.05 m x 2.74 m |
|
Main Level |
Foyer |
3.05 m |
2.59 m |
3.05 m x 2.59 m |
|
Main Level |
Kitchen |
3.66 m |
5.18 m |
3.66 m x 5.18 m |
|
Main Level |
Dining Room |
4.27 m |
2.44 m |
4.27 m x 2.44 m |
|
Main Level |
Living Room |
5.18 m |
4.88 m |
5.18 m x 4.88 m |
|
Main Level |
Sitting Room |
3.66 m |
2.21 m |
3.66 m x 2.21 m |
Utilities








