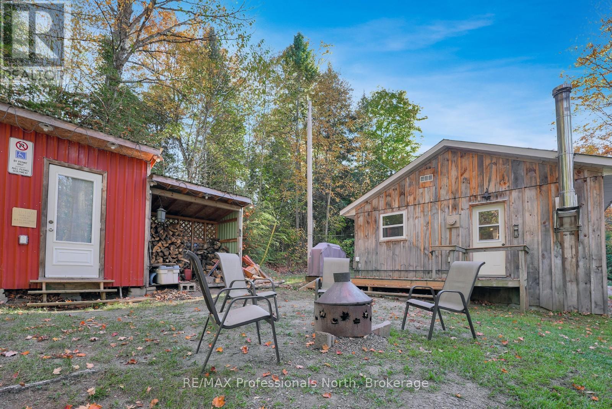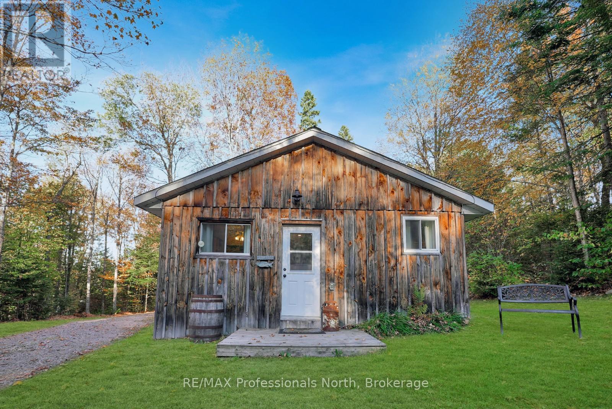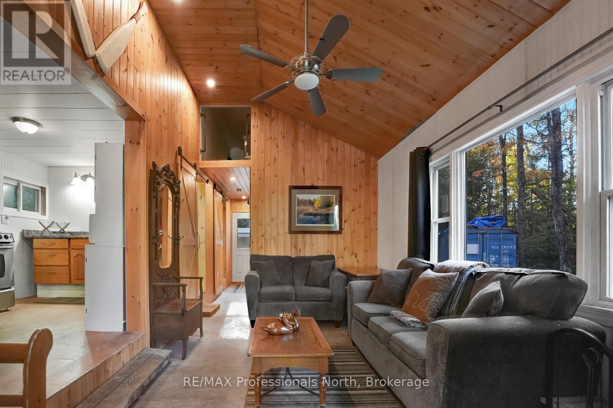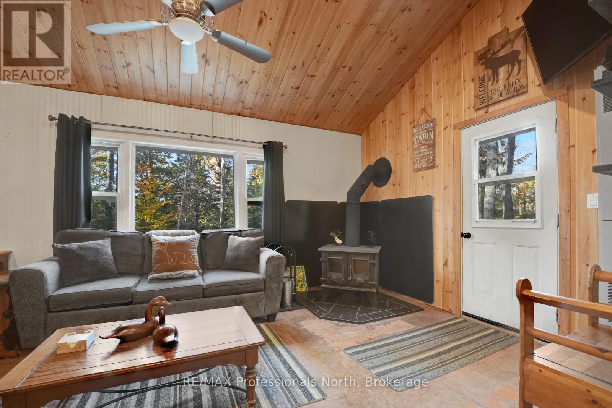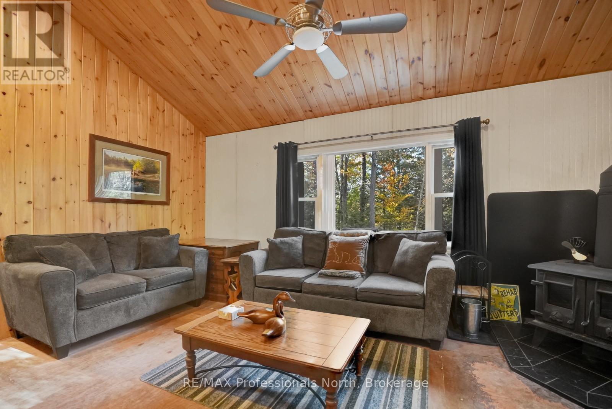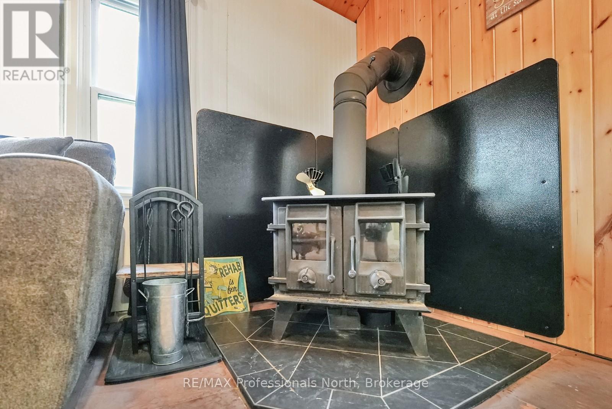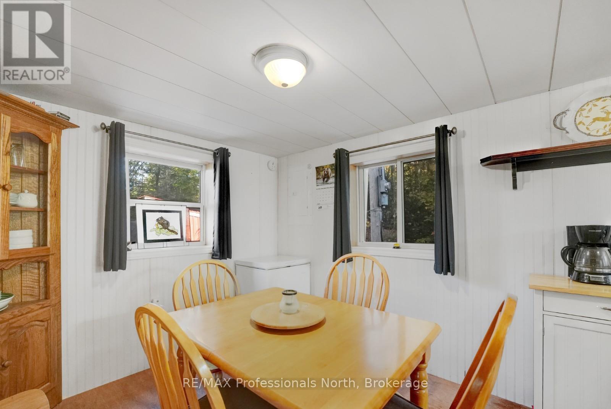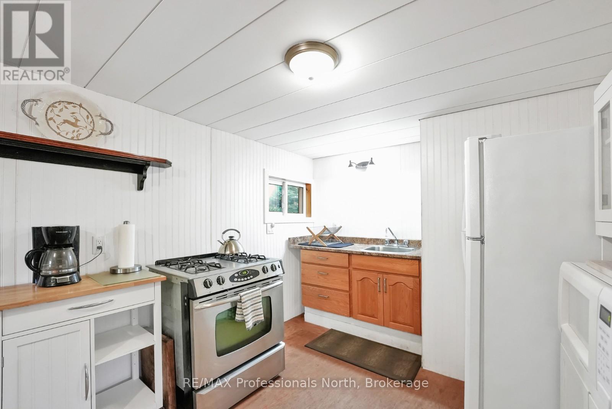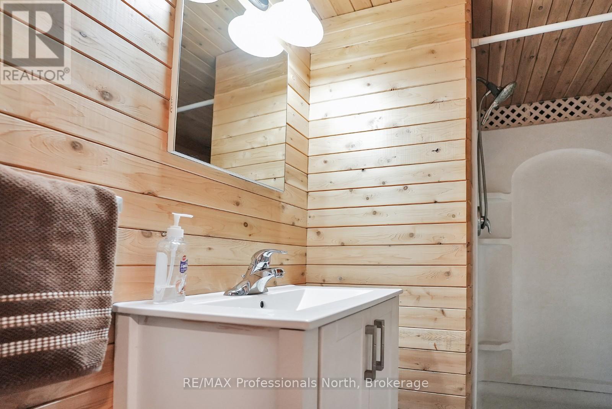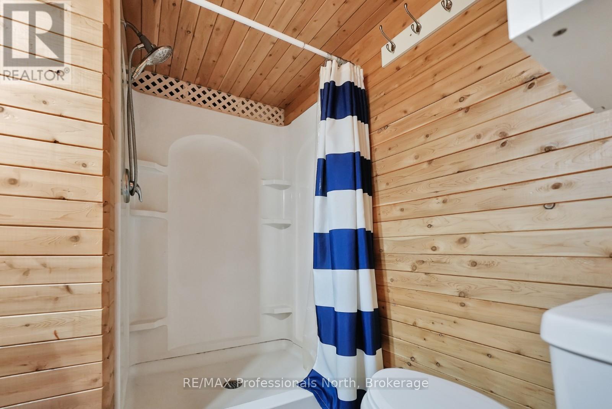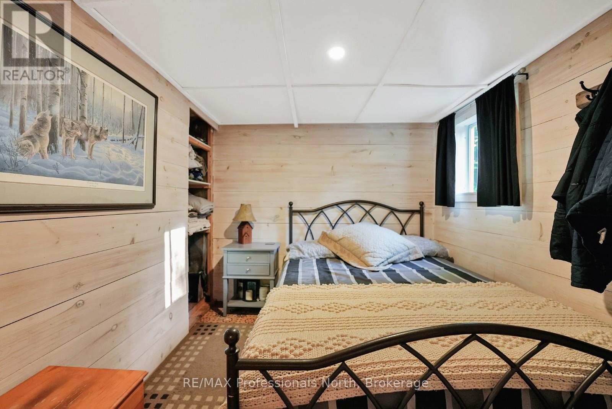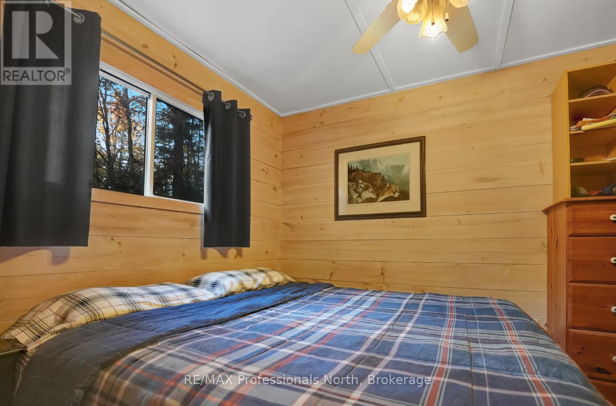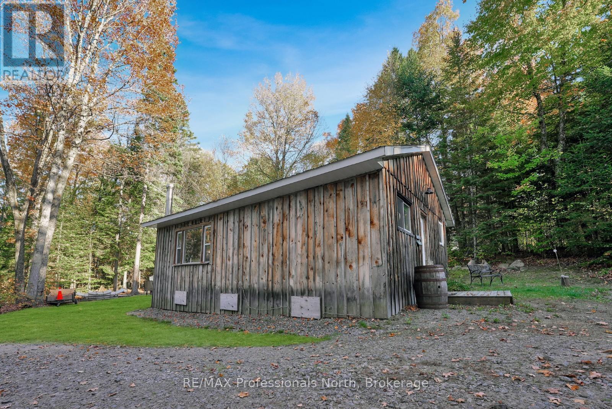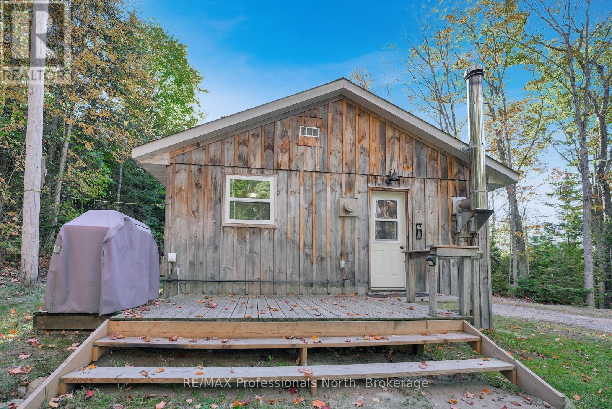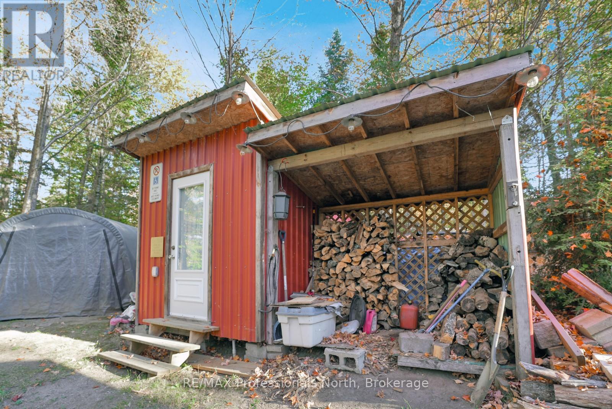1196 Hagen Road Highlands East, Ontario K0L 2A0
$350,000
2 Bedroom
1 Bathroom
700 - 1,100 ft2
Bungalow
Fireplace
None
Other
This four-season, 2-bedroom, 1-bathroom cabin offers 700 sq. ft. of living space in an excellent recreational location. Just a short walk to Jordan Lake and minutes from the public boat launch, you'll enjoy access to a stocked lake for fishing, boating, and swimming. In the winter, take advantage of nearby snowmobile trails and return to the warmth of the wood stove after a day outdoors. The property also offers passive income potential by providing winter access for Jordan Lake property owners. Whether you're seeking a year-round getaway or a versatile investment opportunity, this cabin delivers both comfort and convenience in every season. (id:36109)
Property Details
| MLS® Number | X12444562 |
| Property Type | Single Family |
| Community Name | Cardiff Ward |
| Features | Flat Site |
| Parking Space Total | 1 |
Building
| Bathroom Total | 1 |
| Bedrooms Above Ground | 2 |
| Bedrooms Total | 2 |
| Amenities | Fireplace(s) |
| Appliances | Freezer, Microwave, Stove, Refrigerator |
| Architectural Style | Bungalow |
| Basement Type | None |
| Construction Style Attachment | Detached |
| Cooling Type | None |
| Exterior Finish | Wood |
| Fireplace Present | Yes |
| Fireplace Total | 1 |
| Fireplace Type | Woodstove |
| Foundation Type | Wood/piers |
| Heating Type | Other |
| Stories Total | 1 |
| Size Interior | 700 - 1,100 Ft2 |
| Type | House |
| Utility Water | Drilled Well |
Parking
| No Garage |
Land
| Acreage | No |
| Sewer | Septic System |
| Size Depth | 157 Ft |
| Size Frontage | 119 Ft |
| Size Irregular | 119 X 157 Ft |
| Size Total Text | 119 X 157 Ft |
| Zoning Description | Sr2 |
Rooms
| Level | Type | Length | Width | Dimensions |
|---|---|---|---|---|
| Second Level | Loft | 3.96 m | 2.44 m | 3.96 m x 2.44 m |
| Main Level | Living Room | 5.5 m | 3.4 m | 5.5 m x 3.4 m |
| Main Level | Kitchen | 2.74 m | 2.49 m | 2.74 m x 2.49 m |
| Main Level | Bathroom | 2.01 m | 1.89 m | 2.01 m x 1.89 m |
| Main Level | Bedroom | 2.35 m | 3.2 m | 2.35 m x 3.2 m |
| Main Level | Bedroom | 2.8 m | 2.56 m | 2.8 m x 2.56 m |
INQUIRE ABOUT
1196 Hagen Road
