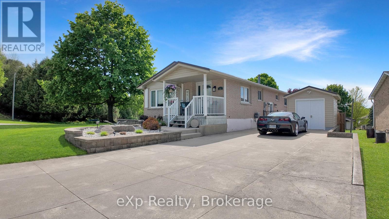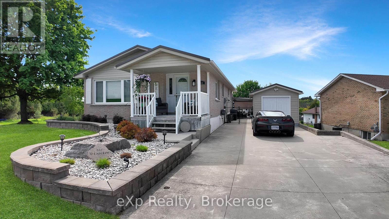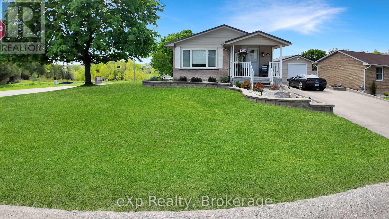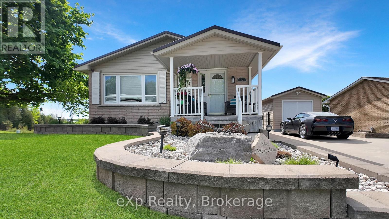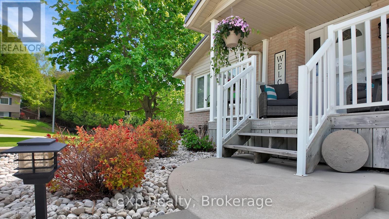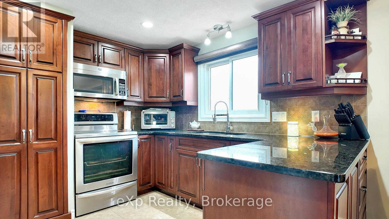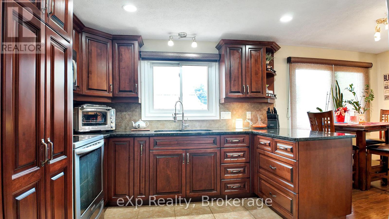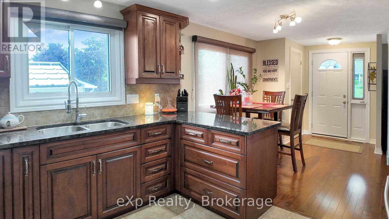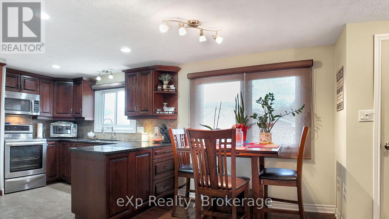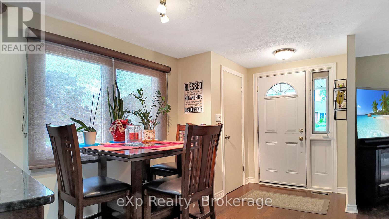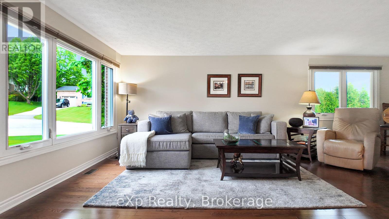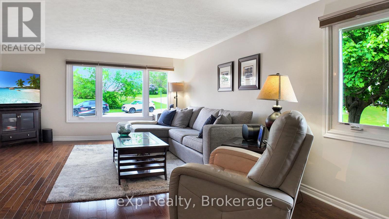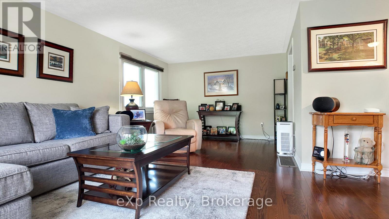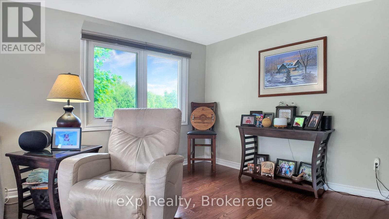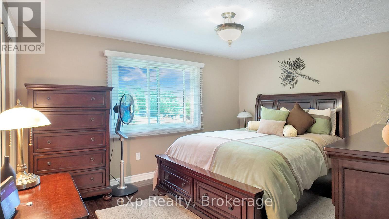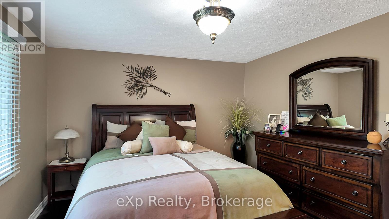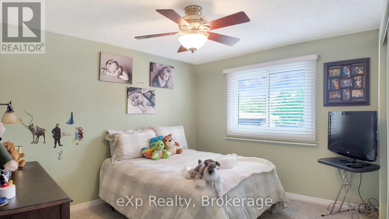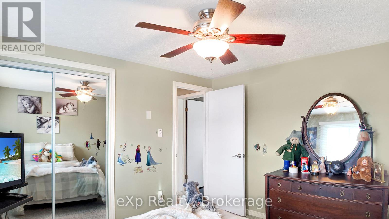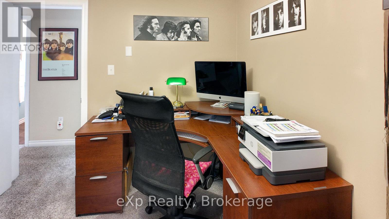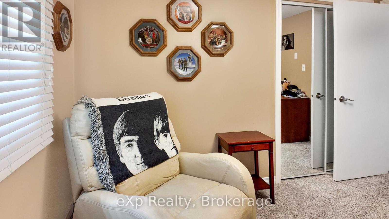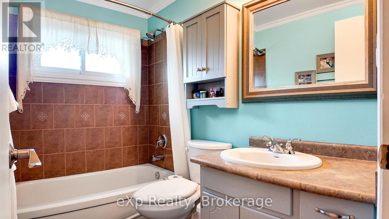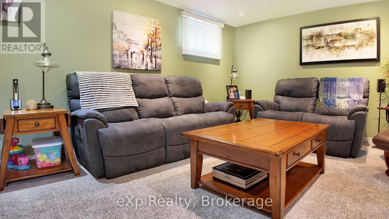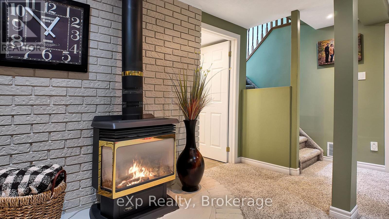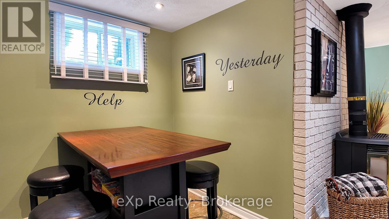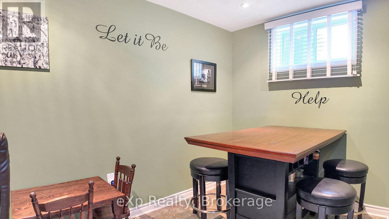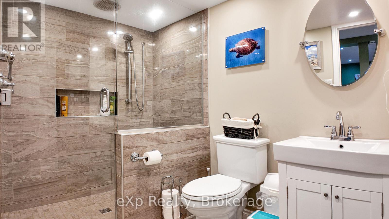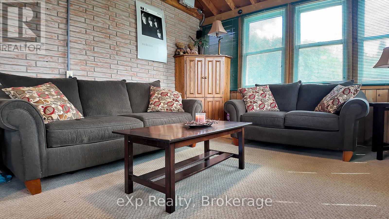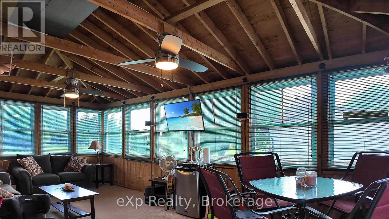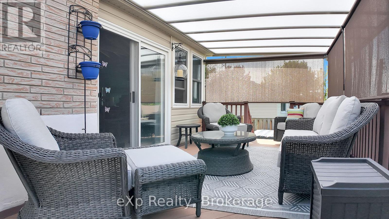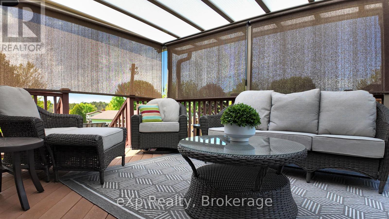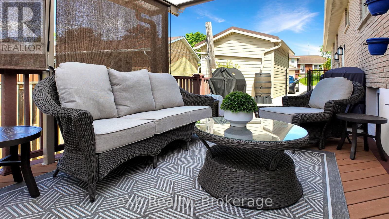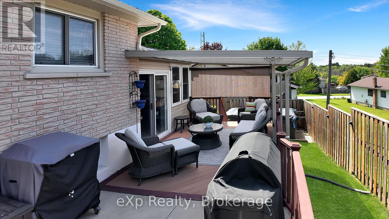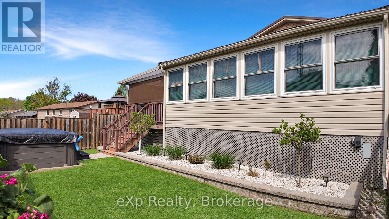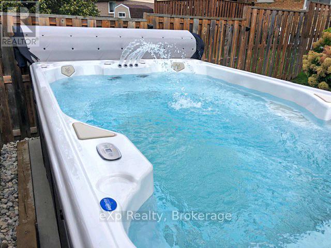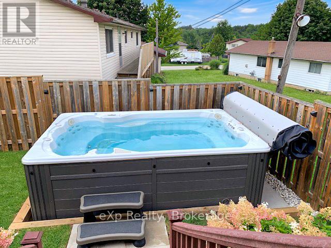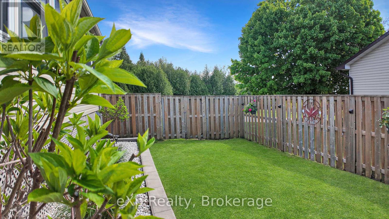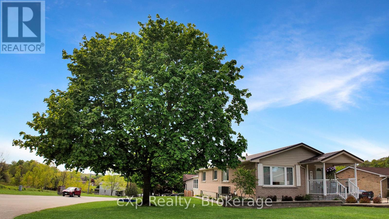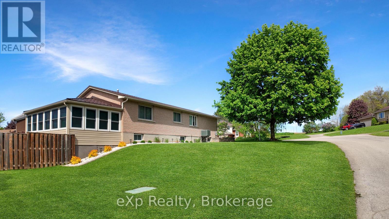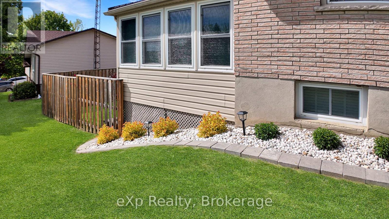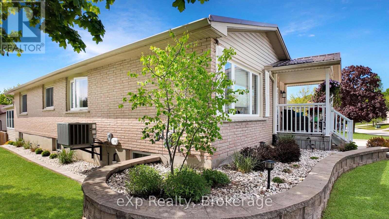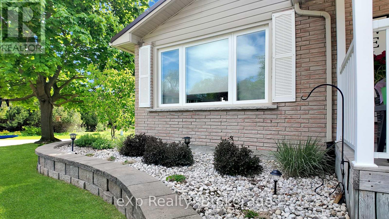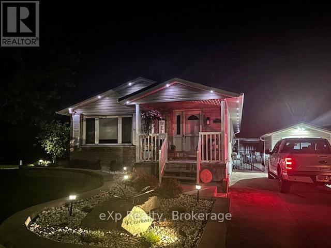12 Karin Crescent Brockton, Ontario N0G 2V0
$599,900
3 Bedroom
2 Bathroom
1,500 - 2,000 ft2
Bungalow
Fireplace
Central Air Conditioning
Forced Air
Landscaped
Pride of ownership is evident throughout, from the professionally landscaped grounds to the outdoor entertaining areas including a fully furnished three-season sunroom with direct access to the swim spa. Inside, numerous upgrades have been made, including the kitchen, flooring, and bathrooms. This beautifully maintained home is truly turnkey and ready for you to move right in. (id:36109)
Property Details
| MLS® Number | X12165635 |
| Property Type | Single Family |
| Community Name | Brockton |
| Amenities Near By | Hospital, Schools |
| Community Features | School Bus |
| Equipment Type | None |
| Features | Wooded Area, Irregular Lot Size, Flat Site |
| Parking Space Total | 5 |
| Rental Equipment Type | None |
| Structure | Deck, Patio(s), Porch, Shed |
| View Type | View |
Building
| Bathroom Total | 2 |
| Bedrooms Above Ground | 3 |
| Bedrooms Total | 3 |
| Age | 31 To 50 Years |
| Amenities | Fireplace(s) |
| Appliances | Hot Tub, Central Vacuum, Water Heater, Water Softener, Water Meter, Dryer, Furniture, Microwave, Stove, Washer, Refrigerator |
| Architectural Style | Bungalow |
| Basement Development | Partially Finished |
| Basement Type | Full (partially Finished) |
| Construction Status | Insulation Upgraded |
| Construction Style Attachment | Detached |
| Cooling Type | Central Air Conditioning |
| Exterior Finish | Brick, Vinyl Siding |
| Fire Protection | Smoke Detectors |
| Fireplace Present | Yes |
| Fireplace Total | 1 |
| Fireplace Type | Free Standing Metal |
| Foundation Type | Concrete |
| Heating Fuel | Natural Gas |
| Heating Type | Forced Air |
| Stories Total | 1 |
| Size Interior | 1,500 - 2,000 Ft2 |
| Type | House |
| Utility Water | Municipal Water |
Parking
| No Garage |
Land
| Acreage | No |
| Land Amenities | Hospital, Schools |
| Landscape Features | Landscaped |
| Sewer | Sanitary Sewer |
| Size Depth | 100 Ft |
| Size Frontage | 53 Ft ,7 In |
| Size Irregular | 53.6 X 100 Ft |
| Size Total Text | 53.6 X 100 Ft|under 1/2 Acre |
| Zoning Description | R1 |
Rooms
| Level | Type | Length | Width | Dimensions |
|---|---|---|---|---|
| Basement | Recreational, Games Room | 6.17 m | 4.94 m | 6.17 m x 4.94 m |
| Basement | Other | 4.28 m | 2.25 m | 4.28 m x 2.25 m |
| Basement | Utility Room | 7.68 m | 4.47 m | 7.68 m x 4.47 m |
| Ground Level | Kitchen | 6.68 m | 3.62 m | 6.68 m x 3.62 m |
| Ground Level | Living Room | 3.63 m | 6.67 m | 3.63 m x 6.67 m |
| Ground Level | Bedroom | 4.12 m | 3.41 m | 4.12 m x 3.41 m |
| Ground Level | Bedroom 2 | 3.04 m | 3.41 m | 3.04 m x 3.41 m |
| Ground Level | Bedroom 3 | 3.41 m | 3.41 m | 3.41 m x 3.41 m |
| Ground Level | Sunroom | 6.81 m | 3.58 m | 6.81 m x 3.58 m |
INQUIRE ABOUT
12 Karin Crescent

