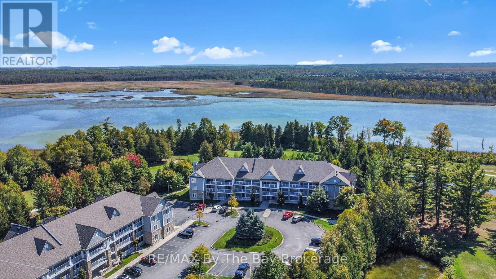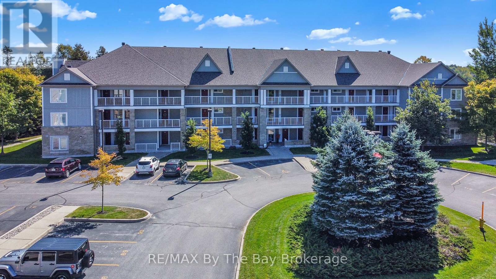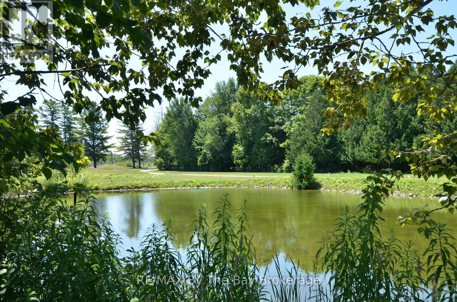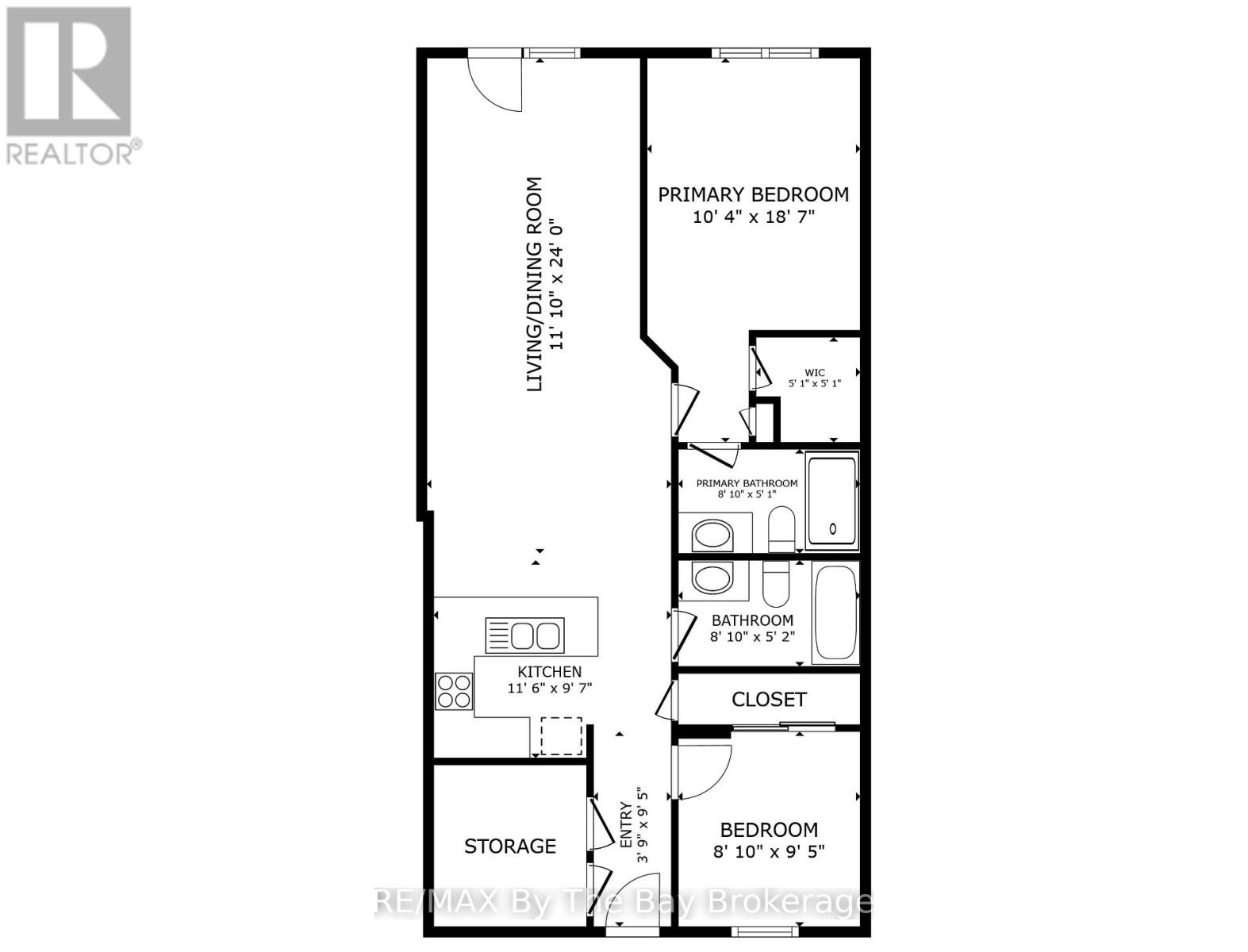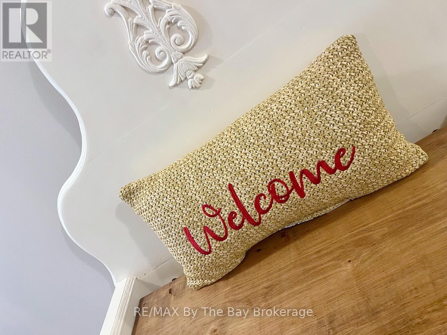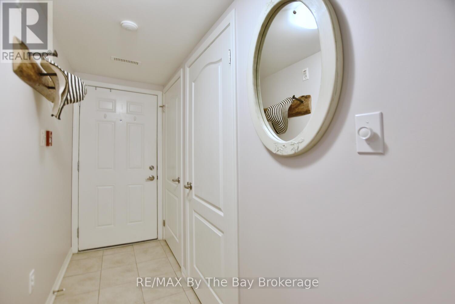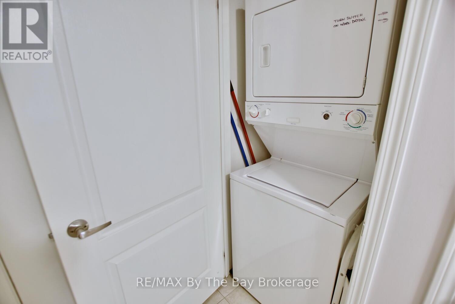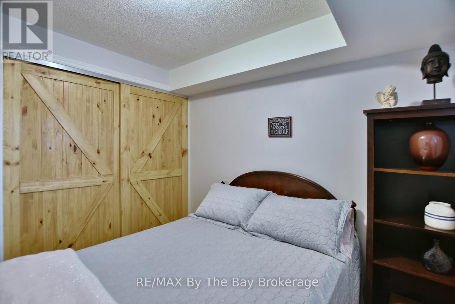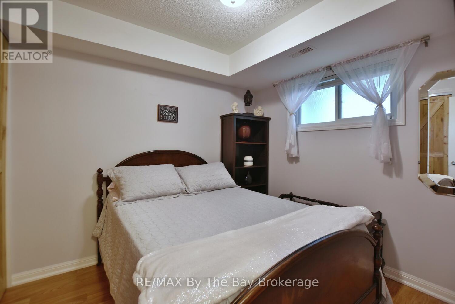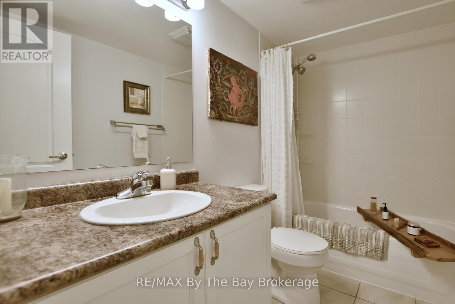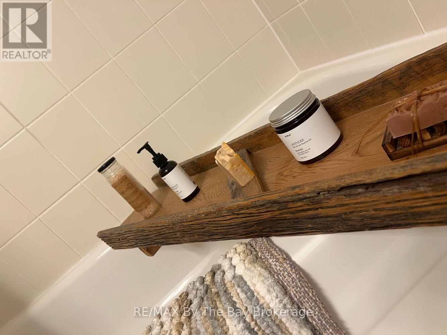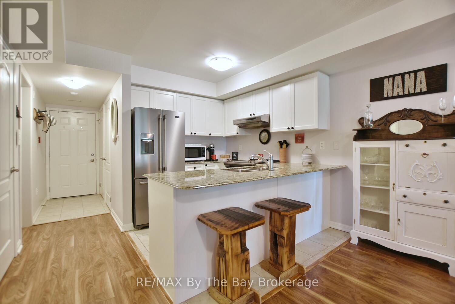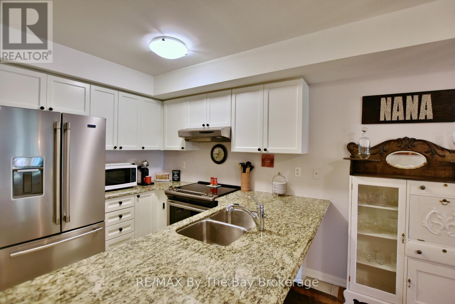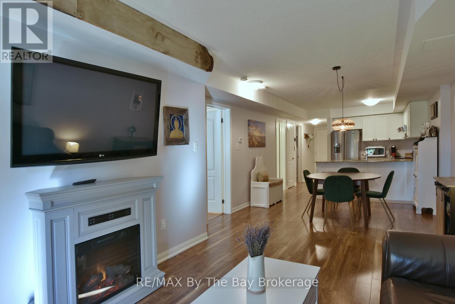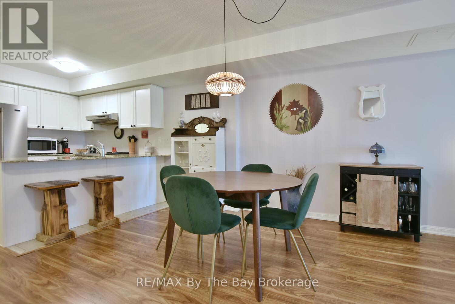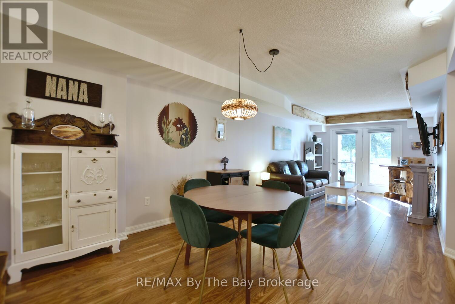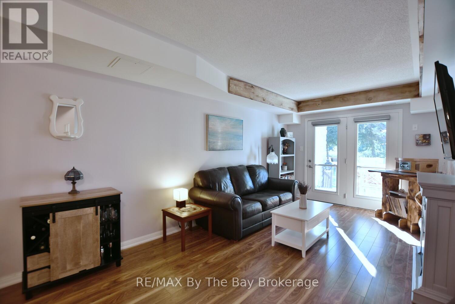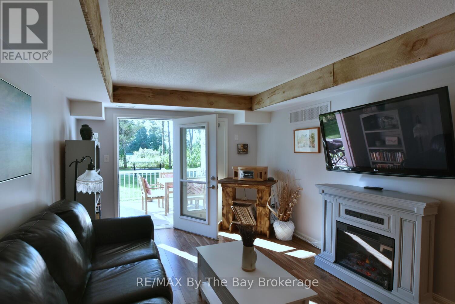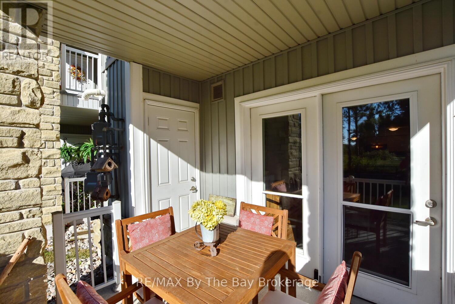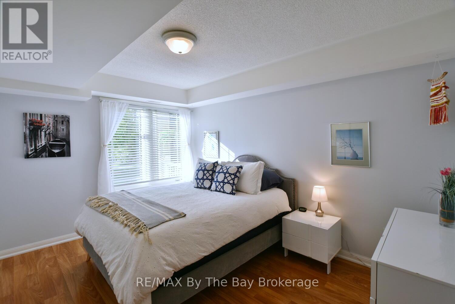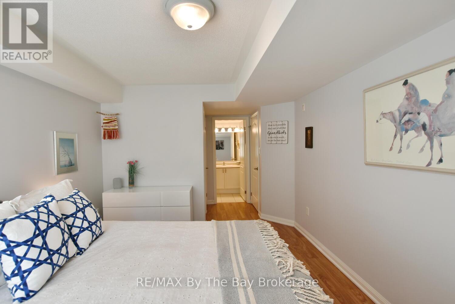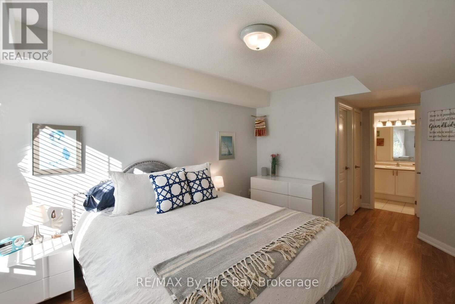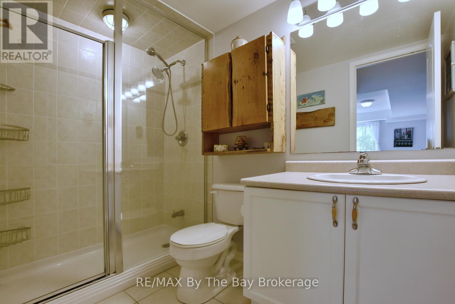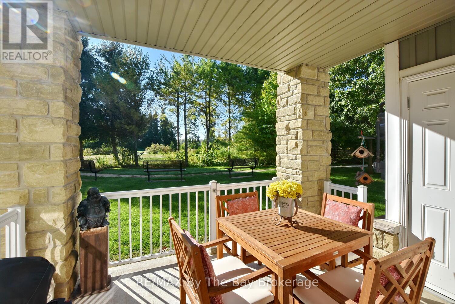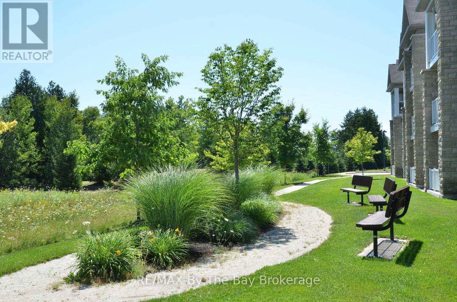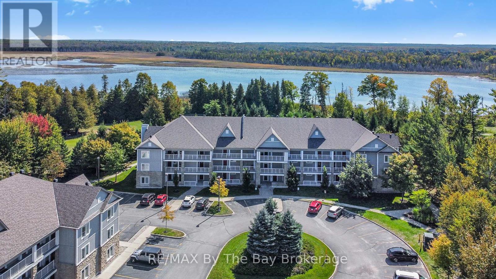121 - 60 Mulligan Lane Wasaga Beach, Ontario L9Z 0C5
$465,000Maintenance, Insurance, Water
$576.29 Monthly
Maintenance, Insurance, Water
$576.29 MonthlyCharming Marlwood Golf Course Condo. Welcome to this spacious two-bedroom, two-bath main-level condo located in the sought-after Marlwood Golf Course community. Offering a bright, open-concept layout, this home is carpet-free and move-in ready. Fully painted throughout (2022) including kitchen cabinets and new hardware in 2023. The kitchen features newer stainless steel appliances, granite countertops, and ample storage. The primary bedroom includes a walk-in closet and a private three-piece ensuite with a walk-in shower. A four-piece main bath and in-suite laundry add to the convenience. Step outside to a covered patio that overlooks the tee blocks of the ninth hole a perfect spot to relax and enjoy the view. Additional features include a covered front entrance and two dedicated parking spaces. This well-maintained condo combines comfort and lifestyle in a serene golf course setting, just minutes from shopping, dining, and the sandy shores of Georgian Bay. (id:36109)
Open House
This property has open houses!
2:00 pm
Ends at:4:00 pm
Property Details
| MLS® Number | S12409202 |
| Property Type | Single Family |
| Community Name | Wasaga Beach |
| Community Features | Pet Restrictions |
| Equipment Type | Water Heater |
| Features | Balcony, Carpet Free, In Suite Laundry |
| Parking Space Total | 2 |
| Rental Equipment Type | Water Heater |
Building
| Bathroom Total | 2 |
| Bedrooms Above Ground | 2 |
| Bedrooms Total | 2 |
| Appliances | Dishwasher, Dryer, Stove, Washer, Refrigerator |
| Cooling Type | Central Air Conditioning |
| Exterior Finish | Brick Facing, Vinyl Siding |
| Heating Fuel | Natural Gas |
| Heating Type | Forced Air |
| Size Interior | 900 - 999 Ft2 |
| Type | Apartment |
Parking
| No Garage |
Land
| Acreage | No |
Rooms
| Level | Type | Length | Width | Dimensions |
|---|---|---|---|---|
| Main Level | Kitchen | 3.45 m | 2.7 m | 3.45 m x 2.7 m |
| Main Level | Dining Room | 3.57 m | 3.24 m | 3.57 m x 3.24 m |
| Main Level | Living Room | 4.45 m | 3.15 m | 4.45 m x 3.15 m |
| Main Level | Bedroom 2 | 2.64 m | 2.98 m | 2.64 m x 2.98 m |
| Main Level | Primary Bedroom | 3.08 m | 4.01 m | 3.08 m x 4.01 m |
