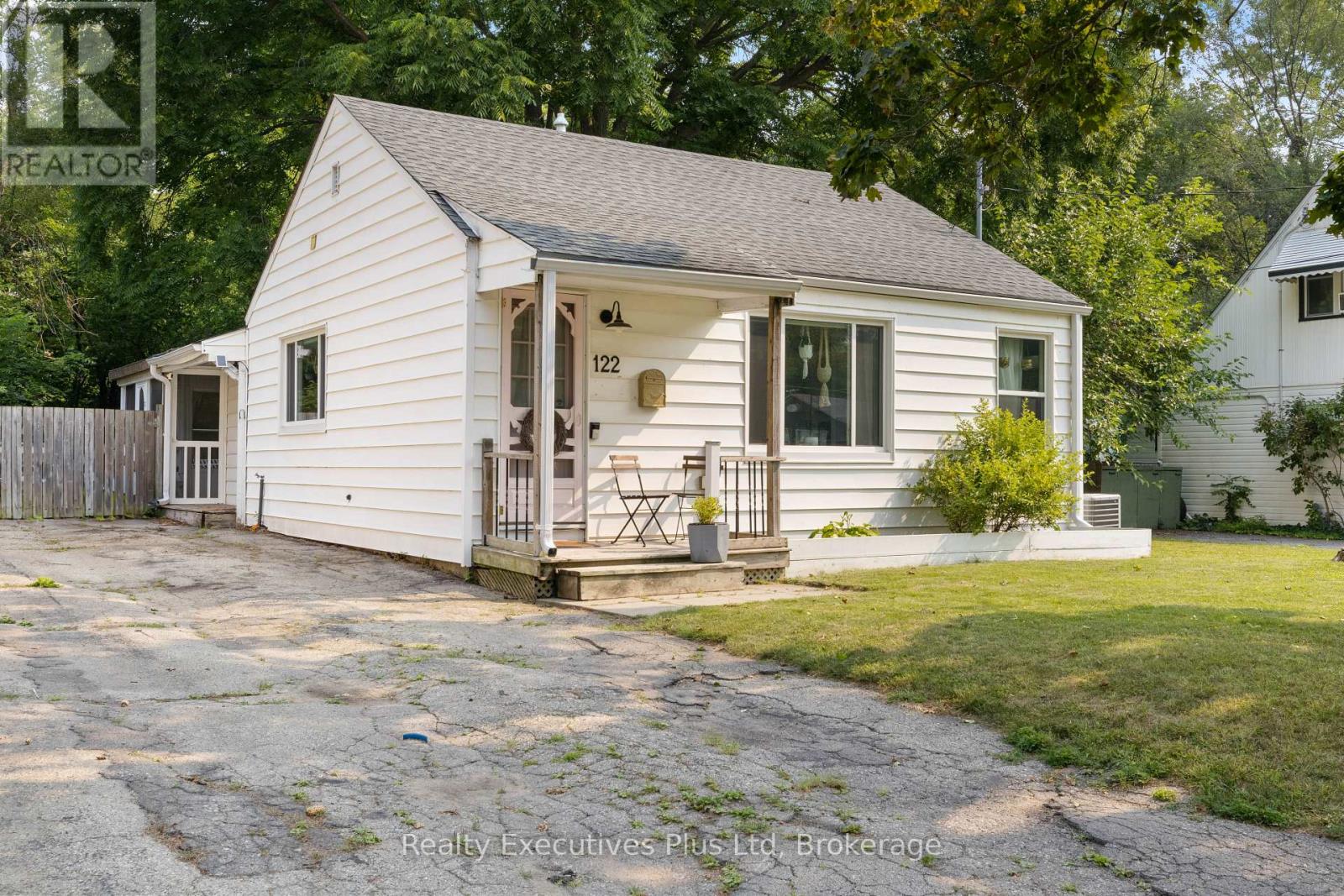122 Spadina Road E Kitchener, Ontario N2M 3X4
$499,000
2 Bedroom
1 Bathroom
700 - 1,100 ft2
Bungalow
Fireplace
Central Air Conditioning
Forced Air
Welcome to 122 spadina road east, a charming bungalow part of St. Mary's heritage district. Located on a quiet one-way street lined with mature trees and a short walk to the Glendale Park and Rink. Enjoy a quiet evening on the sizable screened in porch, perfect for entertaining.Some of the homes updates include: Electrical and plumbing, Hardwood floors, Full bathroom renovation with antique clawfoot tub, Full Kitchen renovation with new range hood and dishwasher, New trim throughout the home, Built in dining bench and Central air. Great starter home for first-time home buyers! (id:36109)
Property Details
| MLS® Number | X12326702 |
| Property Type | Single Family |
| Amenities Near By | Park, Place Of Worship |
| Community Features | School Bus |
| Equipment Type | Water Heater |
| Features | Wooded Area, Flat Site |
| Parking Space Total | 4 |
| Rental Equipment Type | Water Heater |
| Structure | Porch |
Building
| Bathroom Total | 1 |
| Bedrooms Above Ground | 2 |
| Bedrooms Total | 2 |
| Age | 51 To 99 Years |
| Amenities | Fireplace(s) |
| Appliances | Water Meter |
| Architectural Style | Bungalow |
| Basement Type | Crawl Space |
| Construction Style Attachment | Detached |
| Cooling Type | Central Air Conditioning |
| Exterior Finish | Aluminum Siding |
| Fireplace Present | Yes |
| Fireplace Total | 1 |
| Foundation Type | Poured Concrete |
| Heating Fuel | Natural Gas |
| Heating Type | Forced Air |
| Stories Total | 1 |
| Size Interior | 700 - 1,100 Ft2 |
| Type | House |
| Utility Water | Municipal Water |
Parking
| No Garage |
Land
| Acreage | No |
| Land Amenities | Park, Place Of Worship |
| Sewer | Sanitary Sewer |
| Size Depth | 168 Ft |
| Size Frontage | 50 Ft |
| Size Irregular | 50 X 168 Ft |
| Size Total Text | 50 X 168 Ft |
| Zoning Description | R2a |
Rooms
| Level | Type | Length | Width | Dimensions |
|---|---|---|---|---|
| Main Level | Living Room | 4.74 m | 3.67 m | 4.74 m x 3.67 m |
| Main Level | Kitchen | 3.54 m | 2.37 m | 3.54 m x 2.37 m |
| Main Level | Dining Room | 3.41 m | 2.87 m | 3.41 m x 2.87 m |
| Main Level | Primary Bedroom | 3.44 m | 3.13 m | 3.44 m x 3.13 m |
| Main Level | Bedroom | 3.08 m | 2.55 m | 3.08 m x 2.55 m |
INQUIRE ABOUT
122 Spadina Road E








































