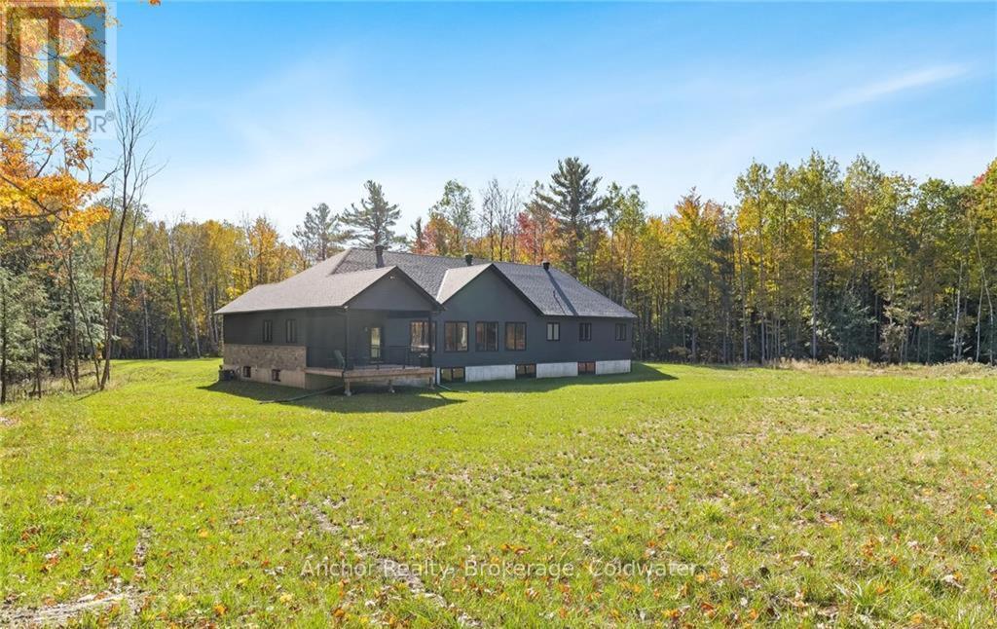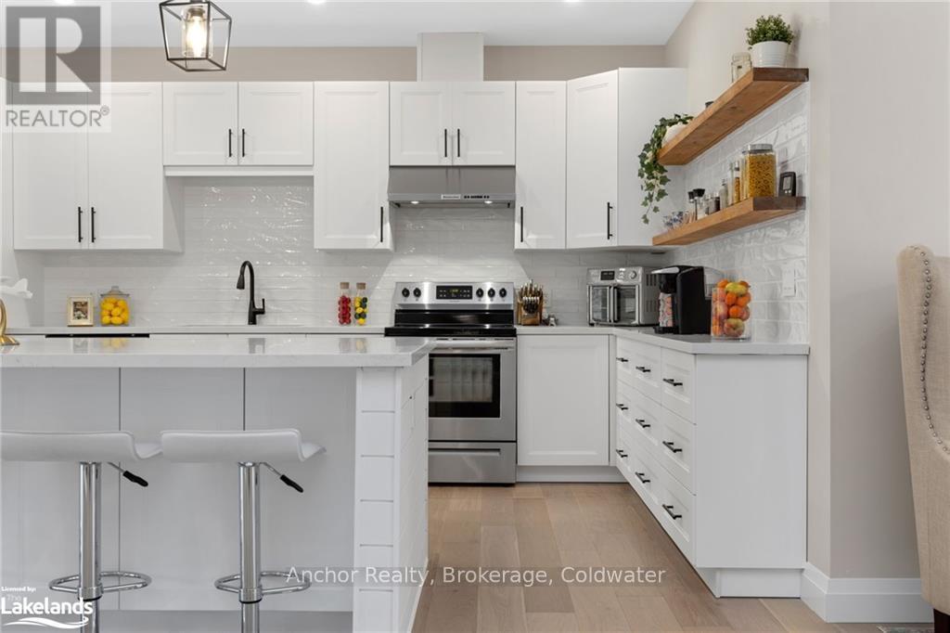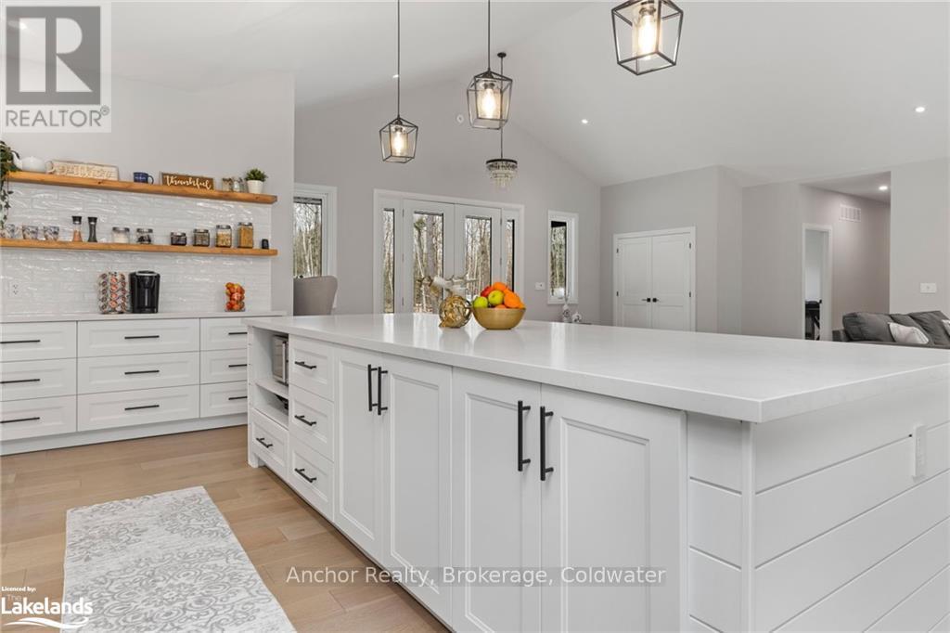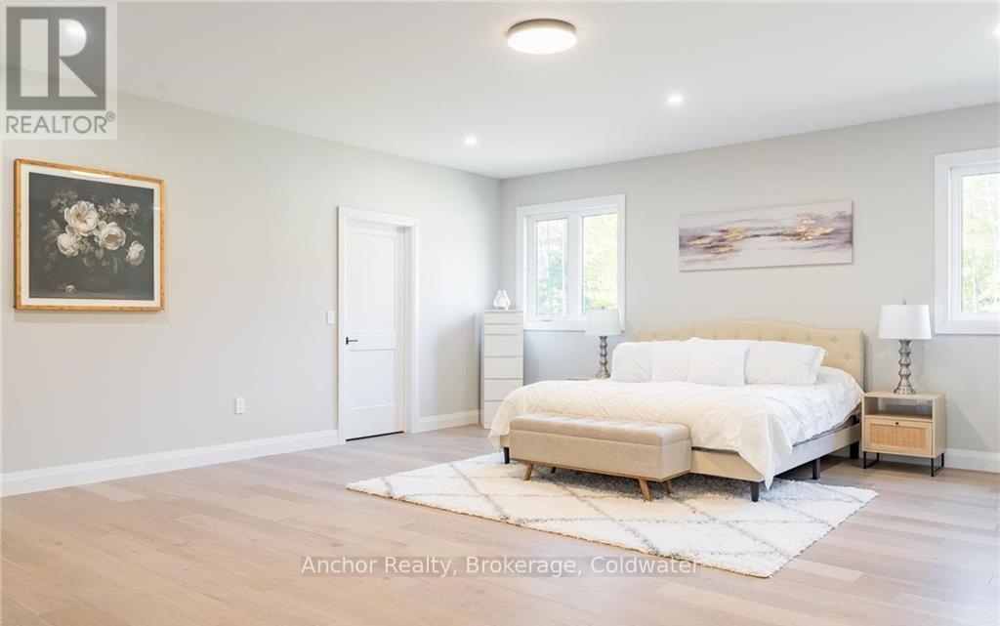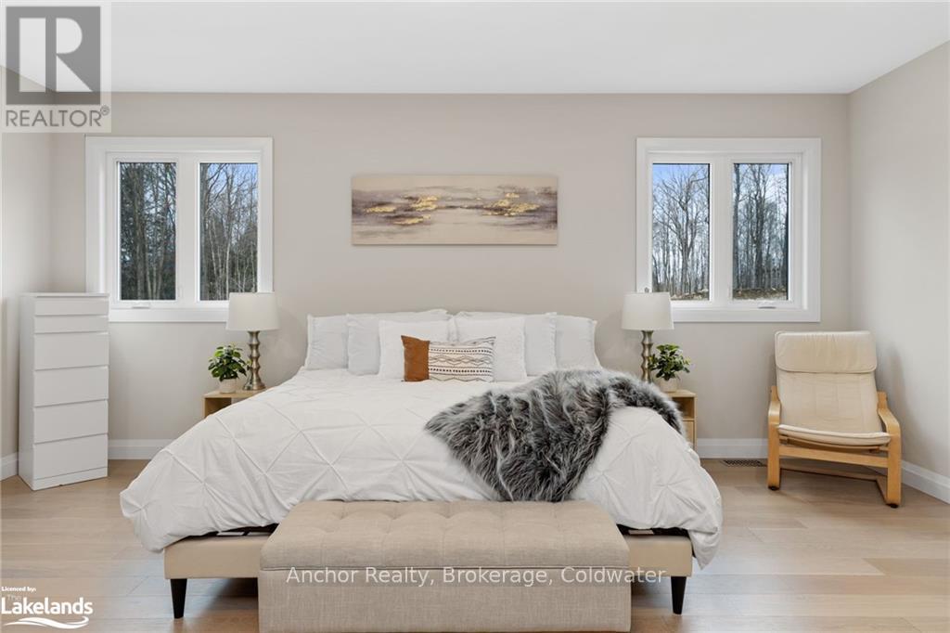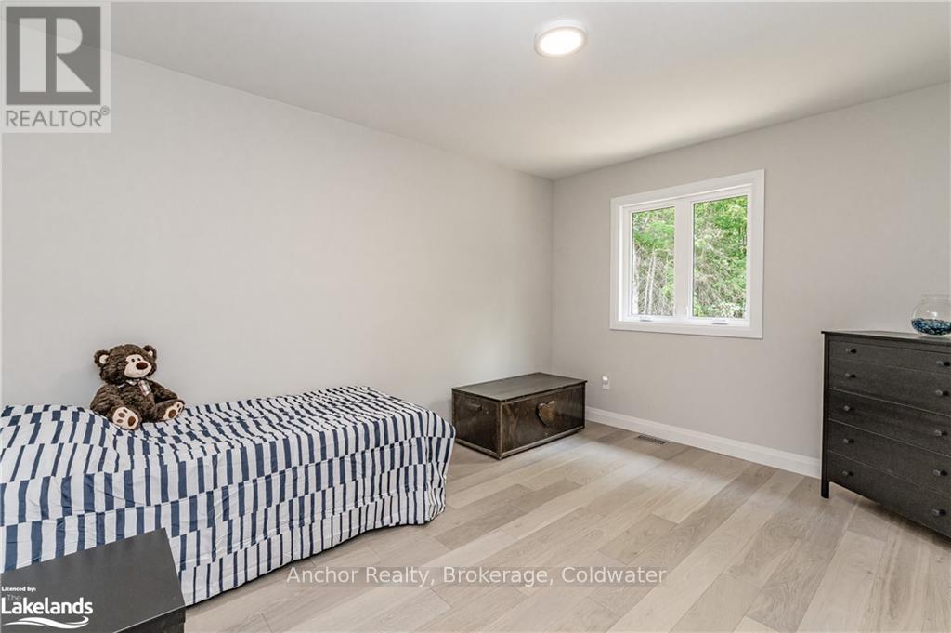$1,599,000
Bungalow
Fireplace
Central Air Conditioning, Ventilation System
Forced Air
Acreage
Custom built 3681 sq ft bungalow on 10 Acres in Muskoka. Featuring a stunning great room with vaulted ceilings with a wall of windows overlooking the rear yard. Gourmet kitchen with quartz countertops, stainless steel appliances and a 10ft island welcomes family gatherings. Three expansive bedrooms with an abundance of natural light and large closets. An additional office on the main floor as well. The primary bedroom features an ensuite bathroom with heated floors, a custom vanity and a large soaker tub. His and hers walk in closets complement the bedroom. Main floor laundry and a large mud room for all of your toys and belongings. A huge 3 car garage and 2 covered porches allow for outside enjoyment. Additional 3681 sq ft full basements with tall ceilings awaits your personal touches. Must be seen! (id:36109)
Property Details
|
MLS® Number
|
X11823112 |
|
Property Type
|
Single Family |
|
Community Name
|
Watt |
|
Features
|
Wooded Area, Rolling, Open Space, Flat Site, Dry, Level, Sump Pump |
|
Parking Space Total
|
25 |
|
Structure
|
Deck, Porch |
Building
|
Bathroom Total
|
3 |
|
Bedrooms Above Ground
|
4 |
|
Bedrooms Total
|
4 |
|
Amenities
|
Fireplace(s) |
|
Appliances
|
Water Heater, Dishwasher, Range |
|
Architectural Style
|
Bungalow |
|
Basement Type
|
Full |
|
Construction Style Attachment
|
Detached |
|
Cooling Type
|
Central Air Conditioning, Ventilation System |
|
Exterior Finish
|
Brick, Vinyl Siding |
|
Fire Protection
|
Smoke Detectors |
|
Fireplace Present
|
Yes |
|
Fireplace Total
|
1 |
|
Foundation Type
|
Concrete |
|
Heating Fuel
|
Propane |
|
Heating Type
|
Forced Air |
|
Stories Total
|
1 |
|
Type
|
House |
|
Utility Water
|
Drilled Well |
Parking
Land
|
Acreage
|
Yes |
|
Sewer
|
Septic System |
|
Size Frontage
|
300 M |
|
Size Irregular
|
300 X 1400 Acre |
|
Size Total Text
|
300 X 1400 Acre|10 - 24.99 Acres |
|
Zoning Description
|
Ru1 |
Rooms
| Level |
Type |
Length |
Width |
Dimensions |
|
Basement |
Other |
27.5 m |
11.4 m |
27.5 m x 11.4 m |
|
Main Level |
Living Room |
11.2 m |
7.37 m |
11.2 m x 7.37 m |
|
Main Level |
Other |
8.71 m |
4.8 m |
8.71 m x 4.8 m |
|
Main Level |
Dining Room |
5.79 m |
3.17 m |
5.79 m x 3.17 m |
|
Main Level |
Primary Bedroom |
7.54 m |
6.48 m |
7.54 m x 6.48 m |
|
Main Level |
Bedroom |
4.52 m |
4.09 m |
4.52 m x 4.09 m |
|
Main Level |
Bedroom |
4.5 m |
3.53 m |
4.5 m x 3.53 m |
|
Main Level |
Bedroom |
3.63 m |
3.2 m |
3.63 m x 3.2 m |
Utilities
|
Cable
|
Installed |
|
Wireless
|
Available |



