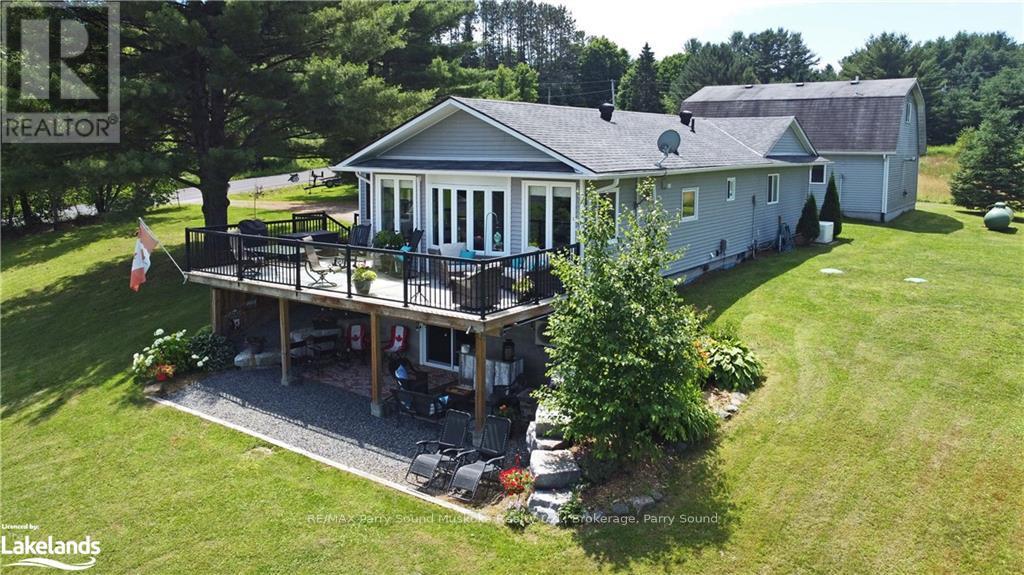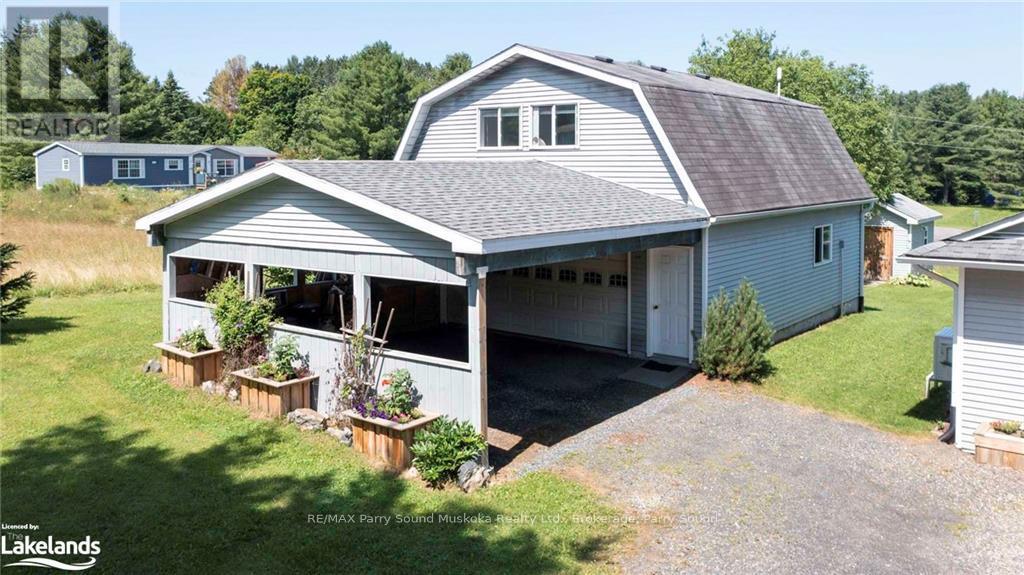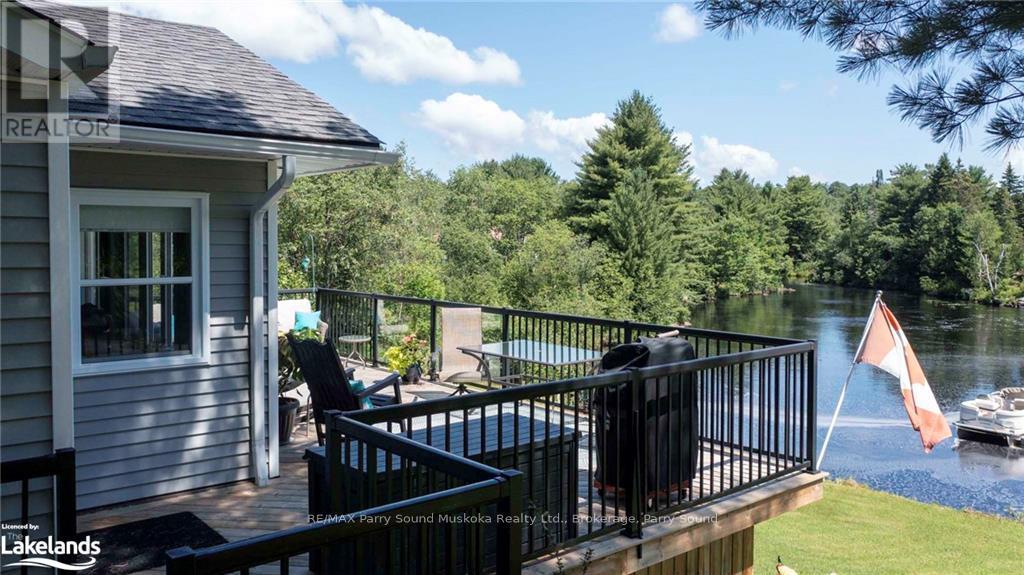$999,000
Fireplace
Wall Unit
Heat Pump
Waterfront
DISCOVER SERENITY with 535' SHORELINE & 1.42 ACRES of PRIVACY on PRIME LAKE MANITOUWABING! Enjoy the Soothing Waterfalls, Quiet Riverside location, Deep water dockage, Great protected swimming, FISHING ENTHUSIASTS will Love the abundance of Pickerel, Pike, Large & Small mouth Bass, Extensively renovated 4 Season Lake House features 3 bedrooms, 2 baths, Custom kitchen enhanced with quartz countertops, Huge centre island w/seating, Abundance of designer maple cabinetry, Under cabinet lighting, Stainless appliances; Double oven, Wine fridge, Hickory engineered hardwood flooring, Heated ceramic foyer floors, Warm white wash pine ceilings w/LED pot lighting, Relax in the sunroom with walkout to generous lakeside deck or unwind in the walkout lower level family room w/built in cabinetry & propane gas fireplace enhanced with easy care laminate floors, Water filtration system, New septic system, Air conditioning, Automatic generator system, Handy persons will appreciate the DETACHED INSULATED GARAGE + Double carport, Perfect for storing the toys, Fabulous Finished Loft Guest Suite features living area, private bedroom, and bath w/composting toilet; Ideal for extended family & guests, Enjoy DIRECT ACCESS to LAKE MANITOUWABING to explore the 94 kilometres of shoreline, Perfect for boating, canoeing, and kayaking, Convenient Marina, Resort, Golf & Dine at 'The Ridge' or boat to the Village of McKellar for amenities and the Saturday morning summer market, Located just 20 mins to Parry Sound, Paved road with easy access to Hwy 400 & GTA, This IMMACULATE LAKE HOUSE is Ready to Make Family Memories! (id:36109)
Property Details
|
MLS® Number
|
X10439031 |
|
Property Type
|
Single Family |
|
AmenitiesNearBy
|
Hospital |
|
EquipmentType
|
Propane Tank |
|
Features
|
Irregular Lot Size, Level |
|
ParkingSpaceTotal
|
10 |
|
RentalEquipmentType
|
Propane Tank |
|
Structure
|
Deck, Dock |
|
ViewType
|
Lake View, Direct Water View |
|
WaterFrontType
|
Waterfront |
Building
|
BathroomTotal
|
3 |
|
BedroomsAboveGround
|
3 |
|
BedroomsTotal
|
3 |
|
Amenities
|
Fireplace(s) |
|
Appliances
|
Water Heater, Central Vacuum, Dishwasher, Dryer, Microwave, Refrigerator, Stove, Washer |
|
BasementDevelopment
|
Finished |
|
BasementFeatures
|
Walk Out |
|
BasementType
|
N/a (finished) |
|
ConstructionStyleAttachment
|
Detached |
|
CoolingType
|
Wall Unit |
|
ExteriorFinish
|
Vinyl Siding |
|
FireplacePresent
|
Yes |
|
FoundationType
|
Block |
|
HalfBathTotal
|
1 |
|
HeatingFuel
|
Propane |
|
HeatingType
|
Heat Pump |
|
StoriesTotal
|
2 |
|
Type
|
House |
Parking
Land
|
AccessType
|
Year-round Access, Private Docking |
|
Acreage
|
No |
|
LandAmenities
|
Hospital |
|
Sewer
|
Septic System |
|
SizeFrontage
|
535.01 M |
|
SizeIrregular
|
535.01 X 540.51 Acre |
|
SizeTotalText
|
535.01 X 540.51 Acre|1/2 - 1.99 Acres |
|
ZoningDescription
|
Wf2 + Ep |
Rooms
| Level |
Type |
Length |
Width |
Dimensions |
|
Second Level |
Loft |
5.16 m |
3.96 m |
5.16 m x 3.96 m |
|
Lower Level |
Other |
4.47 m |
2.49 m |
4.47 m x 2.49 m |
|
Lower Level |
Recreational, Games Room |
5.74 m |
5.46 m |
5.74 m x 5.46 m |
|
Main Level |
Other |
3.37 m |
3.35 m |
3.37 m x 3.35 m |
|
Main Level |
Kitchen |
5.66 m |
3.86 m |
5.66 m x 3.86 m |
|
Main Level |
Sitting Room |
2.97 m |
2.26 m |
2.97 m x 2.26 m |
|
Main Level |
Primary Bedroom |
3.51 m |
3.38 m |
3.51 m x 3.38 m |
|
Main Level |
Bedroom |
3.53 m |
3.23 m |
3.53 m x 3.23 m |
|
Main Level |
Bedroom |
3.94 m |
2.41 m |
3.94 m x 2.41 m |
|
Main Level |
Bathroom |
3.71 m |
1.37 m |
3.71 m x 1.37 m |
|
Main Level |
Laundry Room |
1.52 m |
1.07 m |
1.52 m x 1.07 m |
Utilities











































