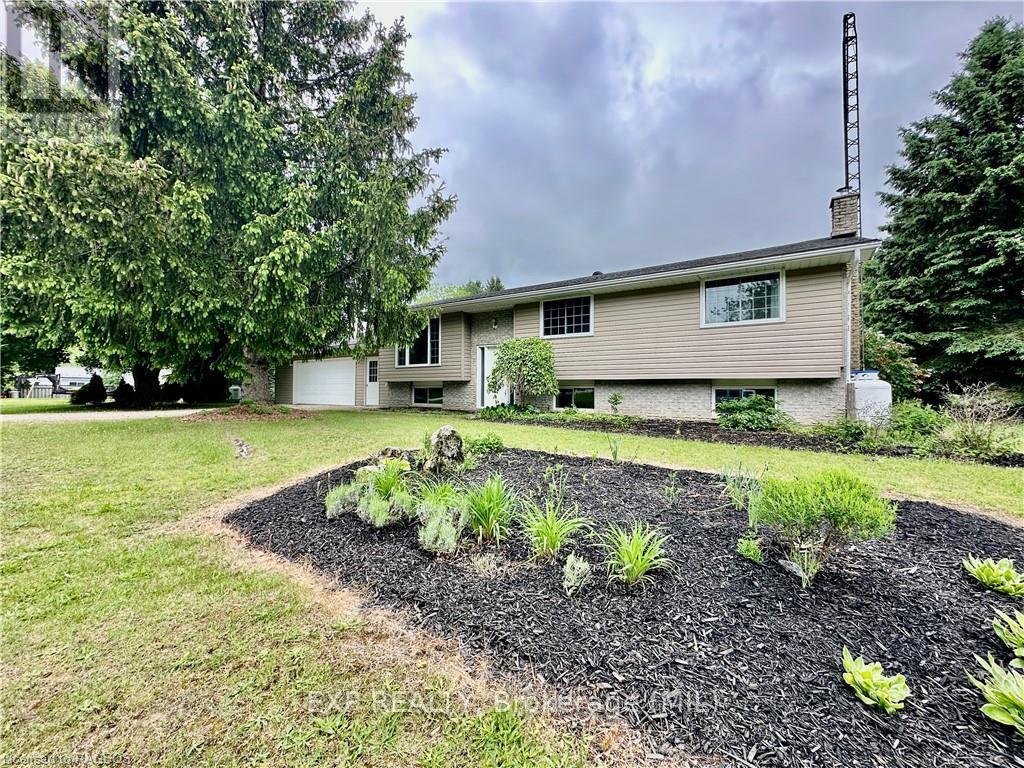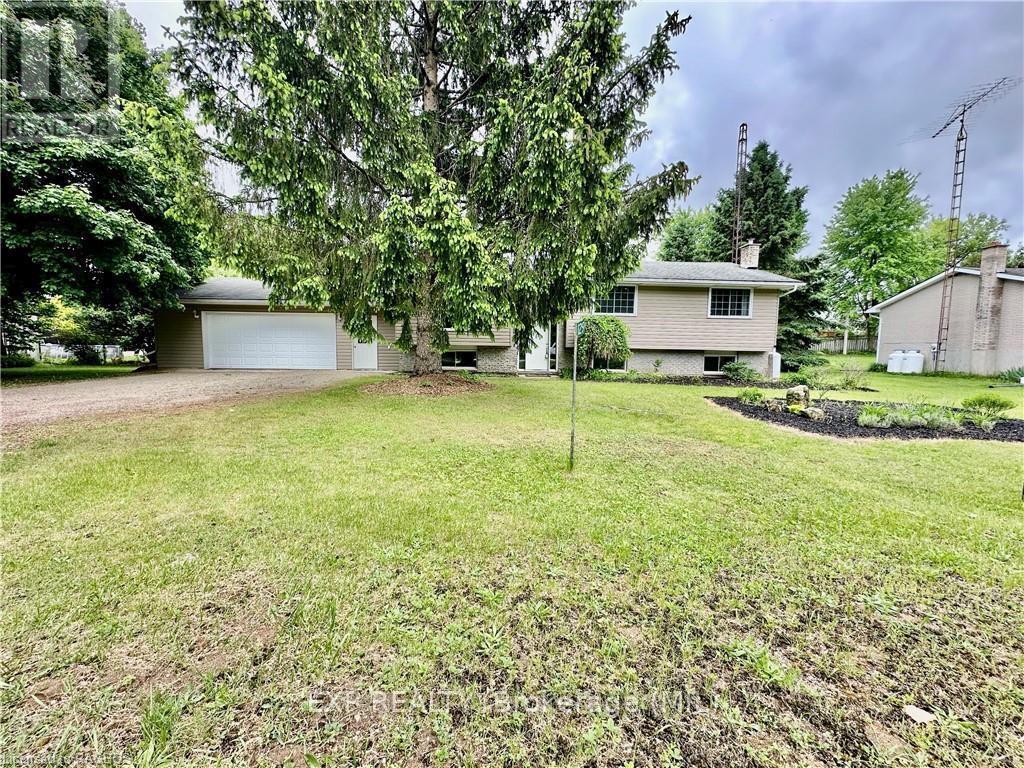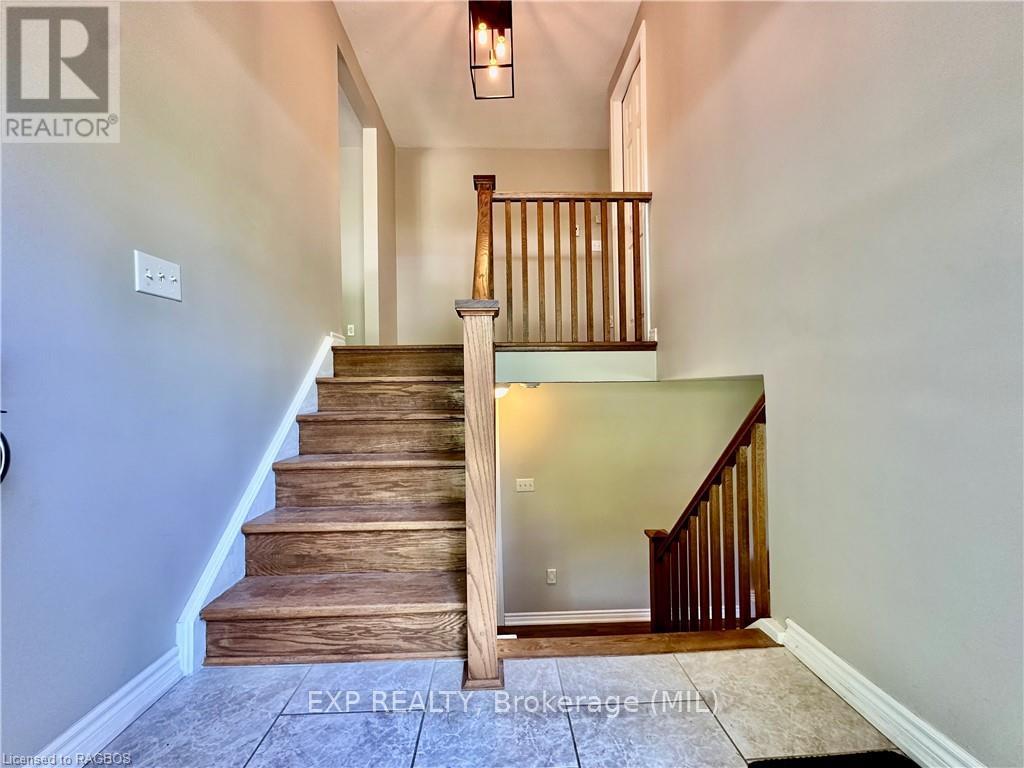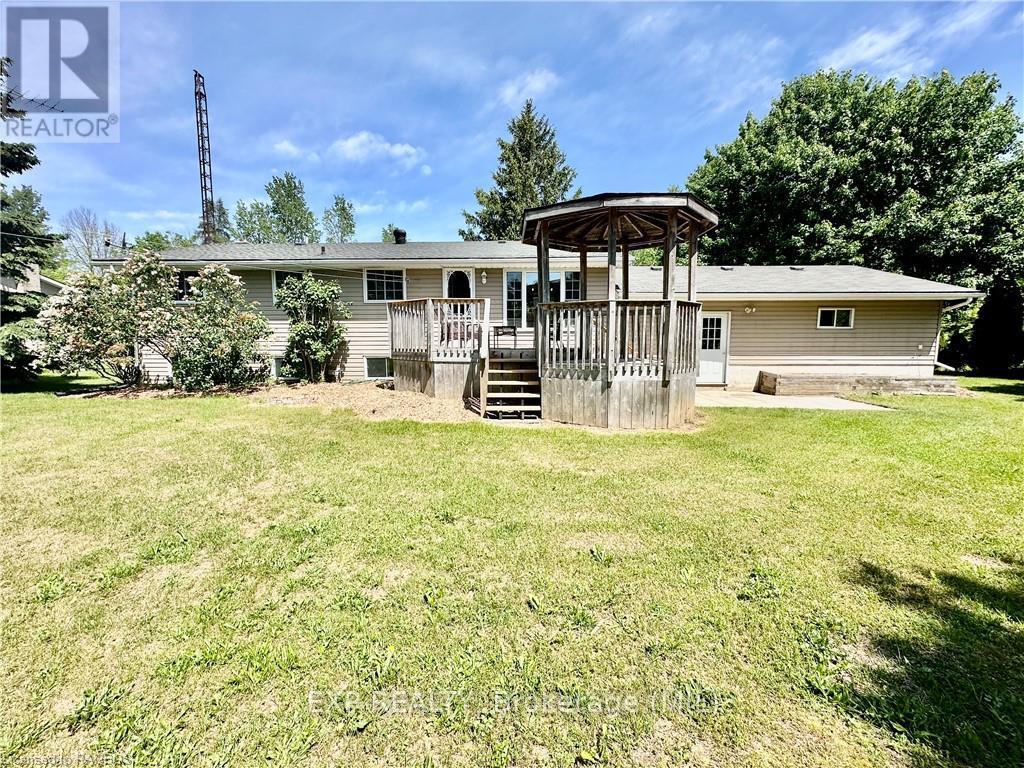129 Westfall Crescent West Grey, Ontario N4N 3B9
$599,900
3 Bedroom
1 Bathroom
1,000 - 1,199 ft2
Bungalow
Central Air Conditioning
Forced Air
Welcome to 129 Westfall Crescent in the municipality of West Grey. This cozy hidden subdivision is located only minutes from the town of Hanover. The main level has three bedrooms, full bathroom, nice size living room with large picture window and an eat in kitchen with access to the back private deck. The lower is level has a large finished rec room and an additional room that is currently being used as an office as well as a large laundry/furnace room. Added bonus is the large attached garage with stairs that allow access to the lower level. This home sits on a generous mature lot offering privacy and lots of room for a growing family. (id:36109)
Property Details
| MLS® Number | X11823068 |
| Property Type | Single Family |
| Community Name | West Grey |
| Amenities Near By | Hospital |
| Equipment Type | Propane Tank |
| Features | Flat Site |
| Parking Space Total | 6 |
| Rental Equipment Type | Propane Tank |
Building
| Bathroom Total | 1 |
| Bedrooms Above Ground | 3 |
| Bedrooms Total | 3 |
| Age | 31 To 50 Years |
| Appliances | Dishwasher, Dryer, Microwave, Stove, Washer, Refrigerator |
| Architectural Style | Bungalow |
| Basement Development | Finished |
| Basement Type | Full (finished) |
| Construction Style Attachment | Detached |
| Cooling Type | Central Air Conditioning |
| Exterior Finish | Vinyl Siding, Brick |
| Foundation Type | Concrete |
| Heating Fuel | Propane |
| Heating Type | Forced Air |
| Stories Total | 1 |
| Size Interior | 1,000 - 1,199 Ft2 |
| Type | House |
| Utility Water | Shared Well |
Parking
| Attached Garage | |
| No Garage |
Land
| Access Type | Year-round Access |
| Acreage | No |
| Land Amenities | Hospital |
| Sewer | Septic System |
| Size Irregular | 118 X 126.7 Acre |
| Size Total Text | 118 X 126.7 Acre|under 1/2 Acre |
| Zoning Description | A2 |
Rooms
| Level | Type | Length | Width | Dimensions |
|---|---|---|---|---|
| Lower Level | Other | 3.66 m | 3.35 m | 3.66 m x 3.35 m |
| Lower Level | Laundry Room | 3.35 m | 12.19 m | 3.35 m x 12.19 m |
| Lower Level | Recreational, Games Room | 7.01 m | 3.35 m | 7.01 m x 3.35 m |
| Main Level | Foyer | 1.22 m | 1.83 m | 1.22 m x 1.83 m |
| Main Level | Living Room | 4.57 m | 3.96 m | 4.57 m x 3.96 m |
| Main Level | Dining Room | 3.96 m | 2.74 m | 3.96 m x 2.74 m |
| Main Level | Kitchen | 4.27 m | 2.44 m | 4.27 m x 2.44 m |
| Main Level | Bedroom | 3.05 m | 3.35 m | 3.05 m x 3.35 m |
| Main Level | Bedroom | 2.74 m | 3.35 m | 2.74 m x 3.35 m |
| Main Level | Bedroom | 3.66 m | 3.05 m | 3.66 m x 3.05 m |
| Main Level | Bathroom | Measurements not available |
INQUIRE ABOUT
129 Westfall Crescent


























