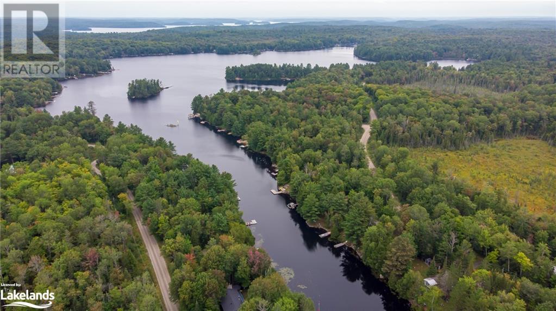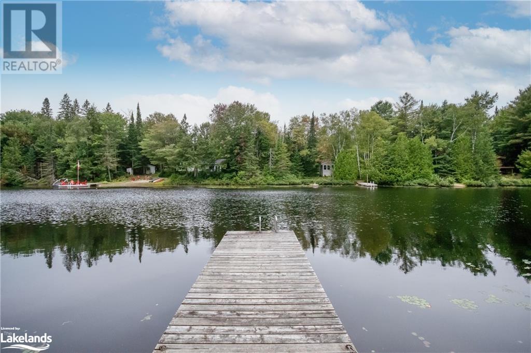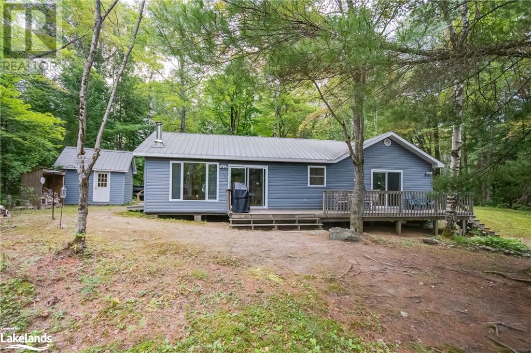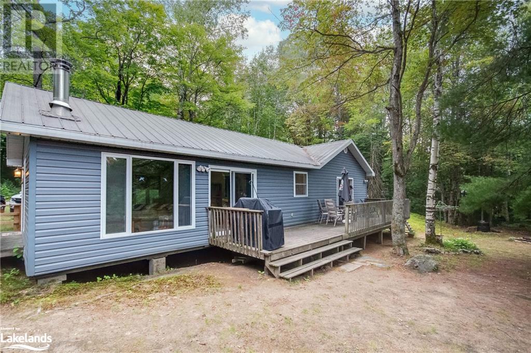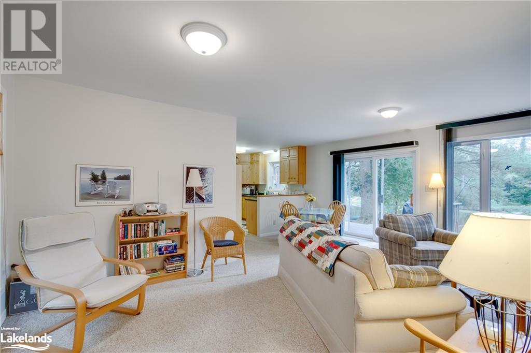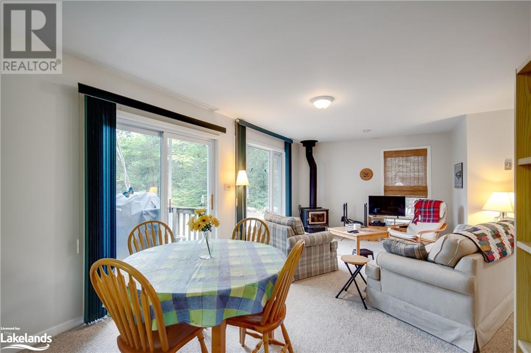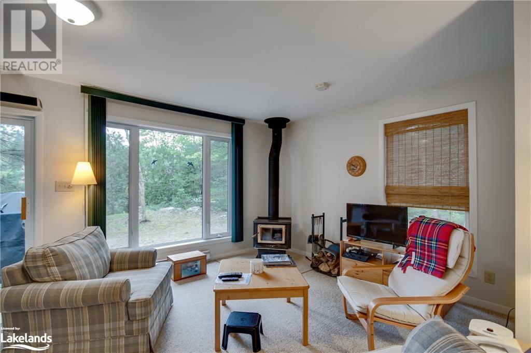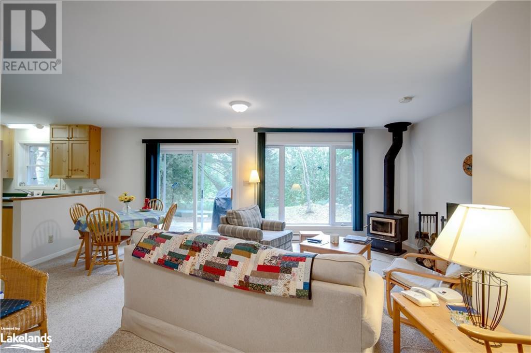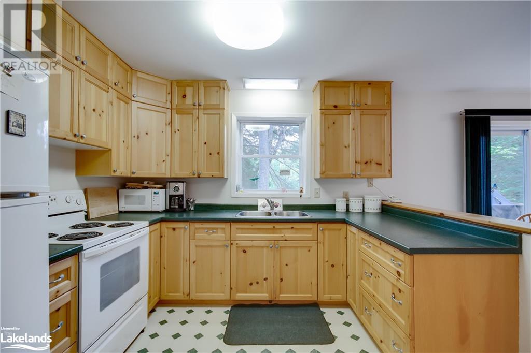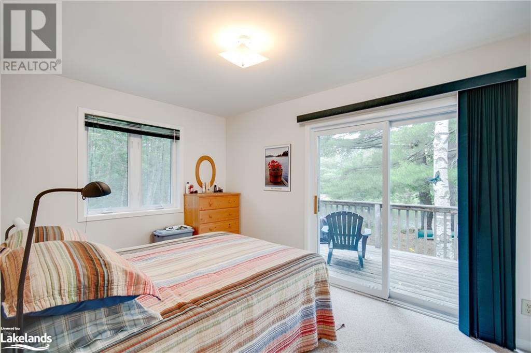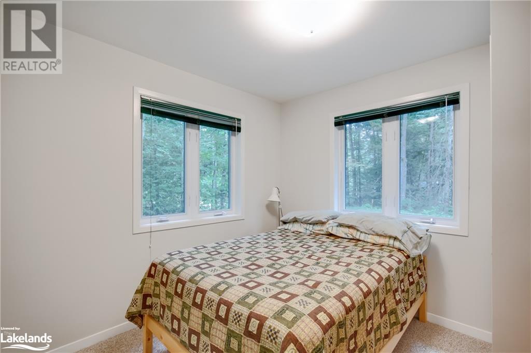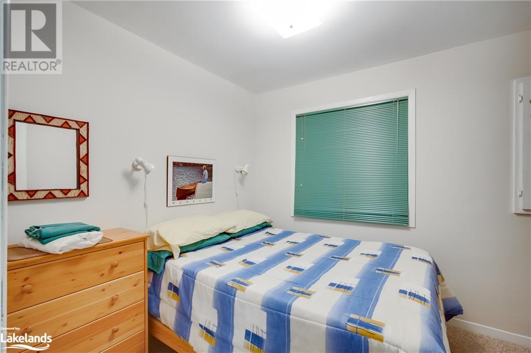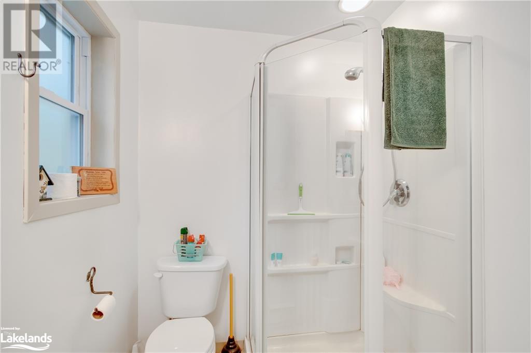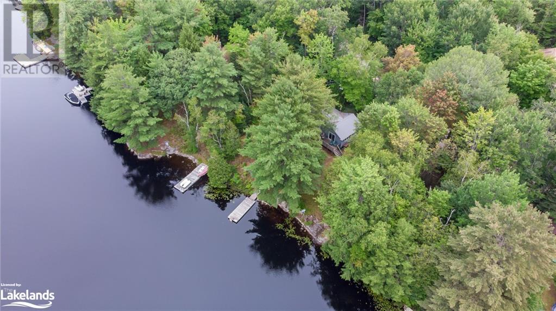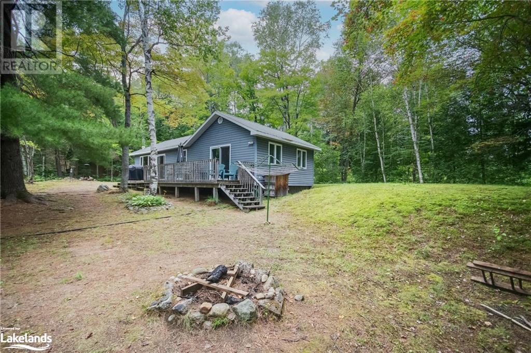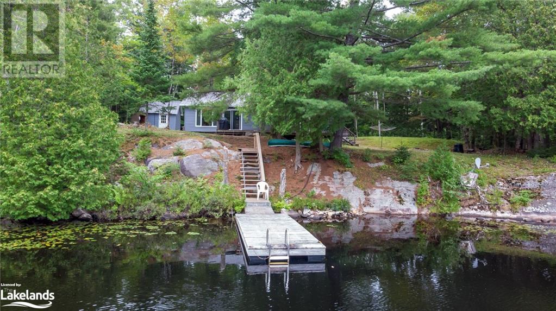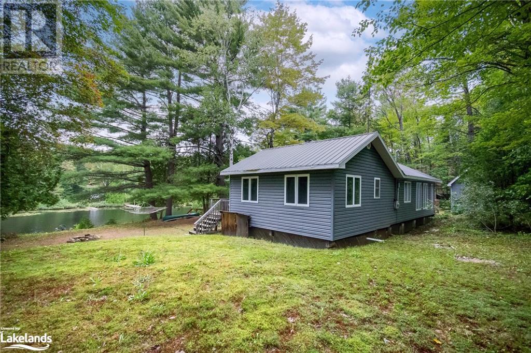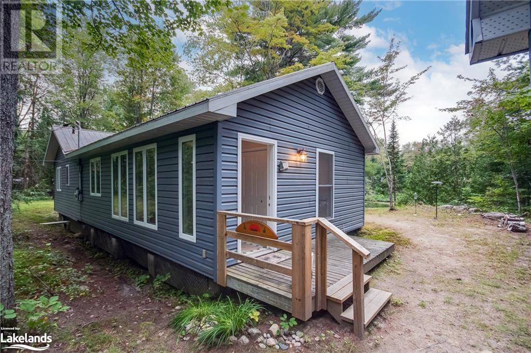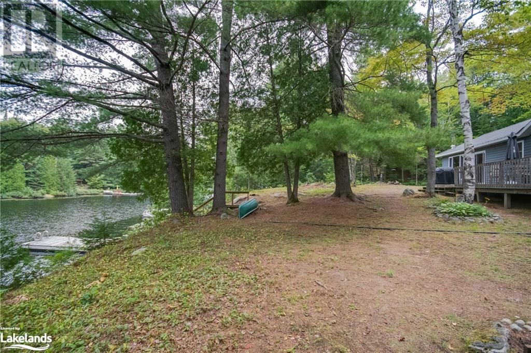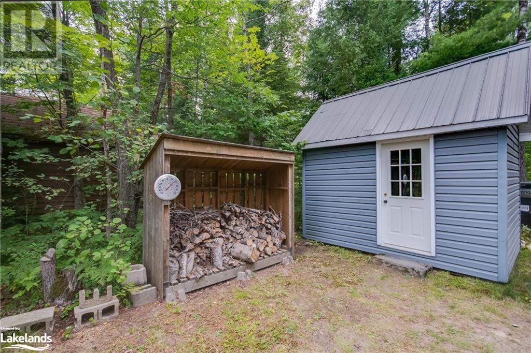$949,900
Bungalow
None
Baseboard Heaters
Waterfront
Welcome to the beautiful spring fed waters of highly sought after Dickie Lake. Accessed by a year round municipal road, this cottage is located near the end of a bay resulting in minimal boat traffic. In 2000, the cottage was virtually rebuilt including a large addition. The septic system was also completed at this time. The steel roof also adds to the low maintenance and peace of mind associated with this fantastic cottage. Featuring a large, primarily flat lot with 145 feet of water frontage, there is an abundance of usable space for family activities and very good lateral privacy. Desirable West exposure, water facing primary bedroom with walk out to deck, deep water off the dock and a shed with hydro round out the features. Make this a must see today! (id:36109)
Property Details
|
MLS® Number
|
40472428 |
|
Property Type
|
Single Family |
|
Features
|
Country Residential |
|
Parking Space Total
|
4 |
|
Water Front Name
|
Dickie Lake |
|
Water Front Type
|
Waterfront |
Building
|
Bathroom Total
|
1 |
|
Bedrooms Above Ground
|
3 |
|
Bedrooms Total
|
3 |
|
Appliances
|
Refrigerator, Stove, Washer |
|
Architectural Style
|
Bungalow |
|
Basement Type
|
None |
|
Construction Style Attachment
|
Detached |
|
Cooling Type
|
None |
|
Exterior Finish
|
Vinyl Siding |
|
Heating Fuel
|
Electric |
|
Heating Type
|
Baseboard Heaters |
|
Stories Total
|
1 |
|
Size Interior
|
893 |
|
Type
|
House |
|
Utility Water
|
Lake/river Water Intake |
Land
|
Access Type
|
Road Access |
|
Acreage
|
No |
|
Sewer
|
Septic System |
|
Size Frontage
|
145 Ft |
|
Size Total Text
|
Under 1/2 Acre |
|
Surface Water
|
Lake |
|
Zoning Description
|
Wr-waterfront Residential |
Rooms
| Level |
Type |
Length |
Width |
Dimensions |
|
Main Level |
3pc Bathroom |
|
|
7'10'' x 5'8'' |
|
Main Level |
Bedroom |
|
|
12'9'' x 9'5'' |
|
Main Level |
Bedroom |
|
|
9'1'' x 9'5'' |
|
Main Level |
Bedroom |
|
|
8'4'' x 7'9'' |
|
Main Level |
Kitchen |
|
|
13'0'' x 10'6'' |
|
Main Level |
Living Room |
|
|
19'2'' x 16'6'' |
