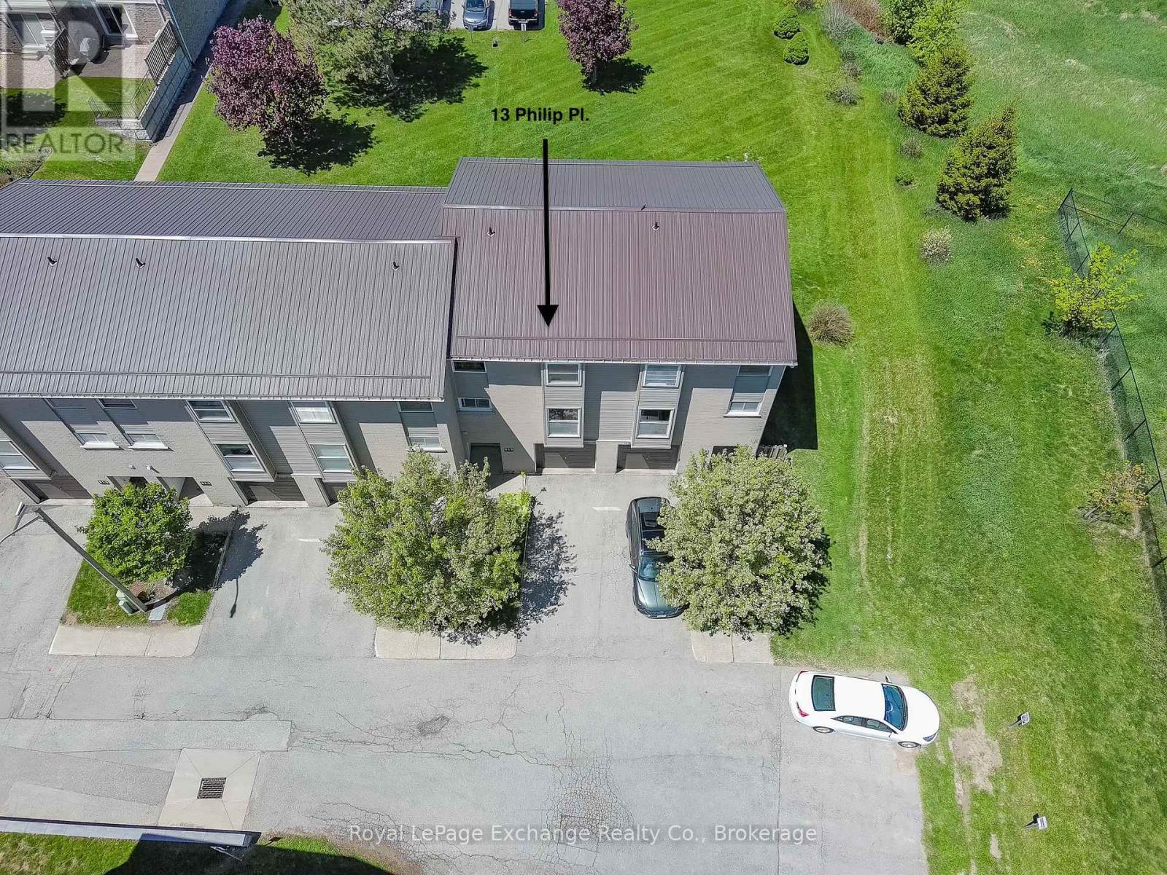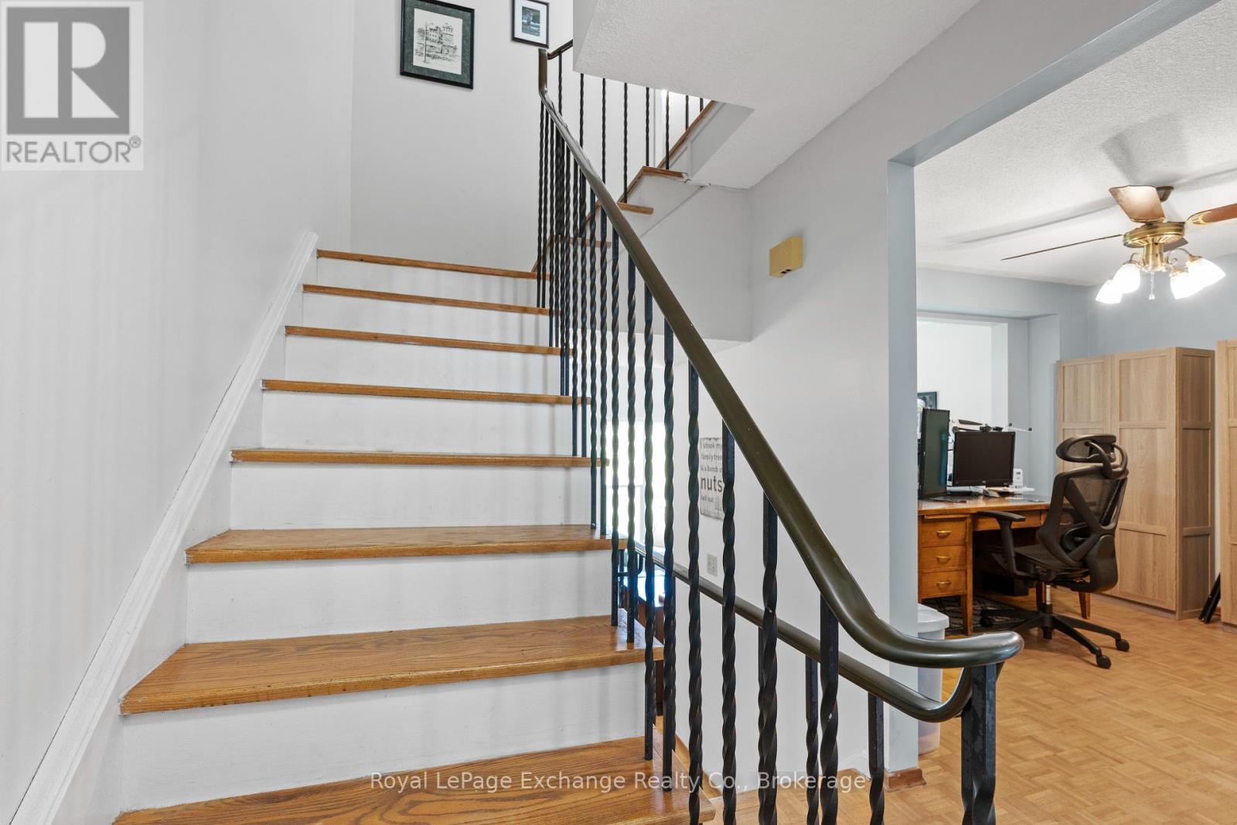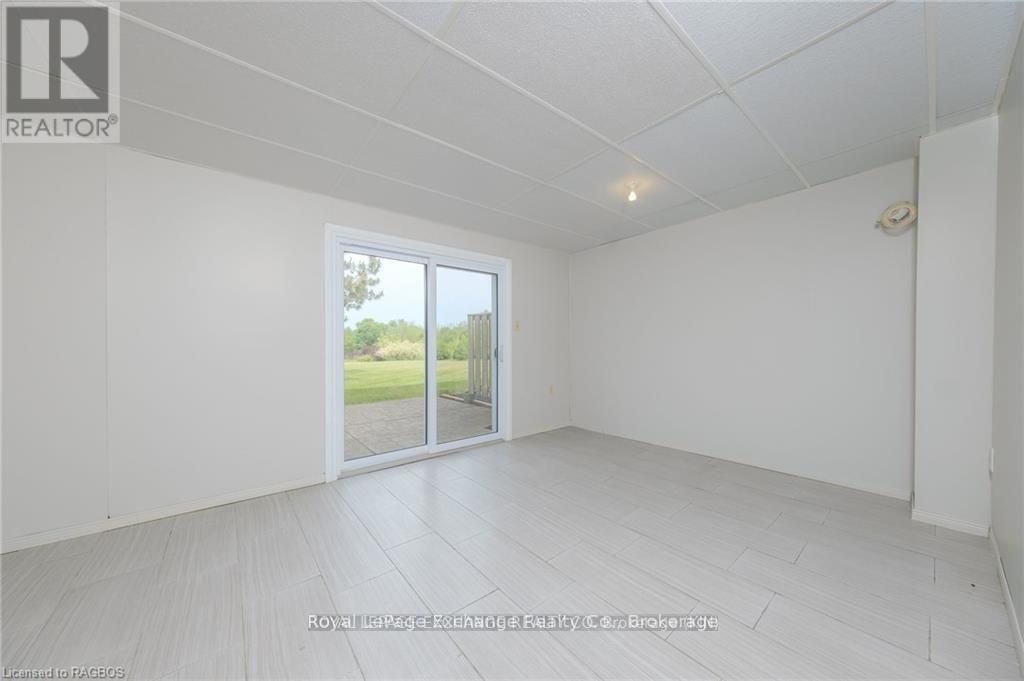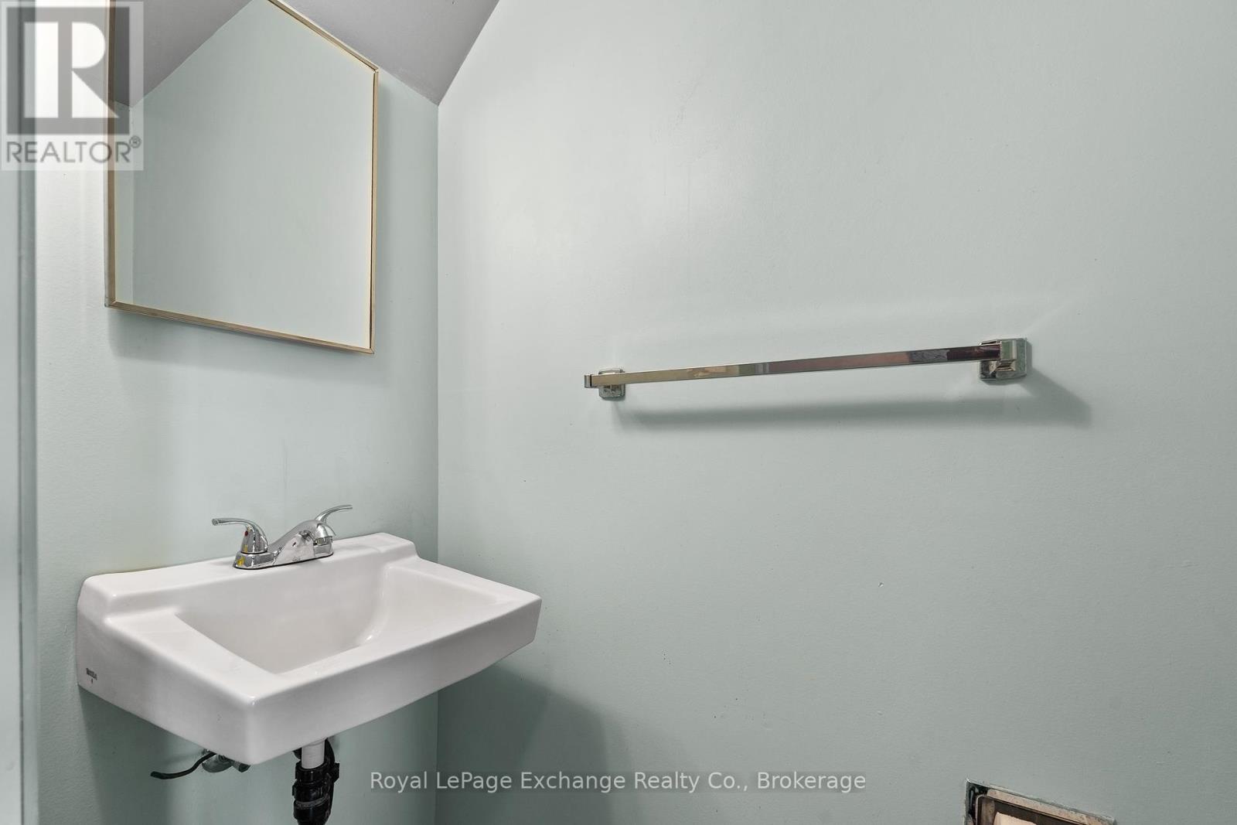13 Philip Place Kincardine, Ontario N2Z 2E7
$359,900Maintenance, Water, Common Area Maintenance, Insurance, Parking
$375 Monthly
Maintenance, Water, Common Area Maintenance, Insurance, Parking
$375 Monthly 3 Bedroom
2 Bathroom
1,000 - 1,199 ft2
Multi-Level
Baseboard Heaters
Landscaped
Excellent 3 bedroom, 1.5 bath condo that is close to many amenities including No Frills grocery store, TD bank, Rexall drug store and restaurants making this a perfect location for an investor or first time home buyer. Freshly painted, it is bright, cheerful and move in ready. Dining room, kitchen, laundry room and living room are on the main 2 levels. The basement offers a bright family room with patio doors leading to the backyard patio and green space. An added bonus is the attached garage. Water and sewer is included in the monthly condo fee of $375.00. (id:36109)
Property Details
| MLS® Number | X12126166 |
| Property Type | Single Family |
| Community Name | Kincardine |
| Amenities Near By | Hospital, Park |
| Community Features | Pet Restrictions, Community Centre, School Bus |
| Features | Dry, Level, In Suite Laundry |
| Parking Space Total | 2 |
| Structure | Patio(s) |
Building
| Bathroom Total | 2 |
| Bedrooms Above Ground | 3 |
| Bedrooms Total | 3 |
| Amenities | Visitor Parking, Separate Heating Controls |
| Appliances | Water Heater, Dryer, Microwave, Stove, Washer, Refrigerator |
| Architectural Style | Multi-level |
| Basement Features | Walk Out |
| Basement Type | Partial |
| Exterior Finish | Vinyl Siding, Brick |
| Fire Protection | Smoke Detectors |
| Foundation Type | Poured Concrete |
| Half Bath Total | 1 |
| Heating Fuel | Electric |
| Heating Type | Baseboard Heaters |
| Size Interior | 1,000 - 1,199 Ft2 |
| Type | Row / Townhouse |
Parking
| Garage |
Land
| Acreage | No |
| Land Amenities | Hospital, Park |
| Landscape Features | Landscaped |
| Zoning Description | R3 |
Rooms
| Level | Type | Length | Width | Dimensions |
|---|---|---|---|---|
| Second Level | Living Room | 3.35 m | 5.18 m | 3.35 m x 5.18 m |
| Third Level | Kitchen | 3.58 m | 3.51 m | 3.58 m x 3.51 m |
| Third Level | Dining Room | 3.51 m | 2.9 m | 3.51 m x 2.9 m |
| Third Level | Laundry Room | 1.96 m | 1.78 m | 1.96 m x 1.78 m |
| Lower Level | Family Room | 3.2 m | 5.36 m | 3.2 m x 5.36 m |
| Upper Level | Bedroom | 5.72 m | 3.35 m | 5.72 m x 3.35 m |
| Upper Level | Bedroom 2 | 4.42 m | 2.67 m | 4.42 m x 2.67 m |
| Upper Level | Bedroom 3 | 3.05 m | 2.67 m | 3.05 m x 2.67 m |
| Ground Level | Foyer | 1.22 m | 1.22 m | 1.22 m x 1.22 m |
INQUIRE ABOUT
13 Philip Place
























