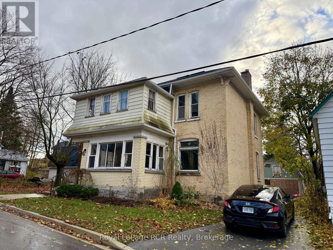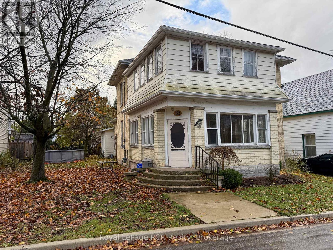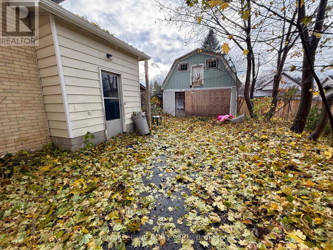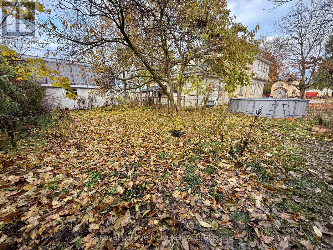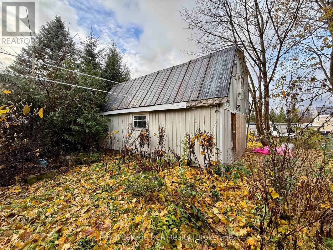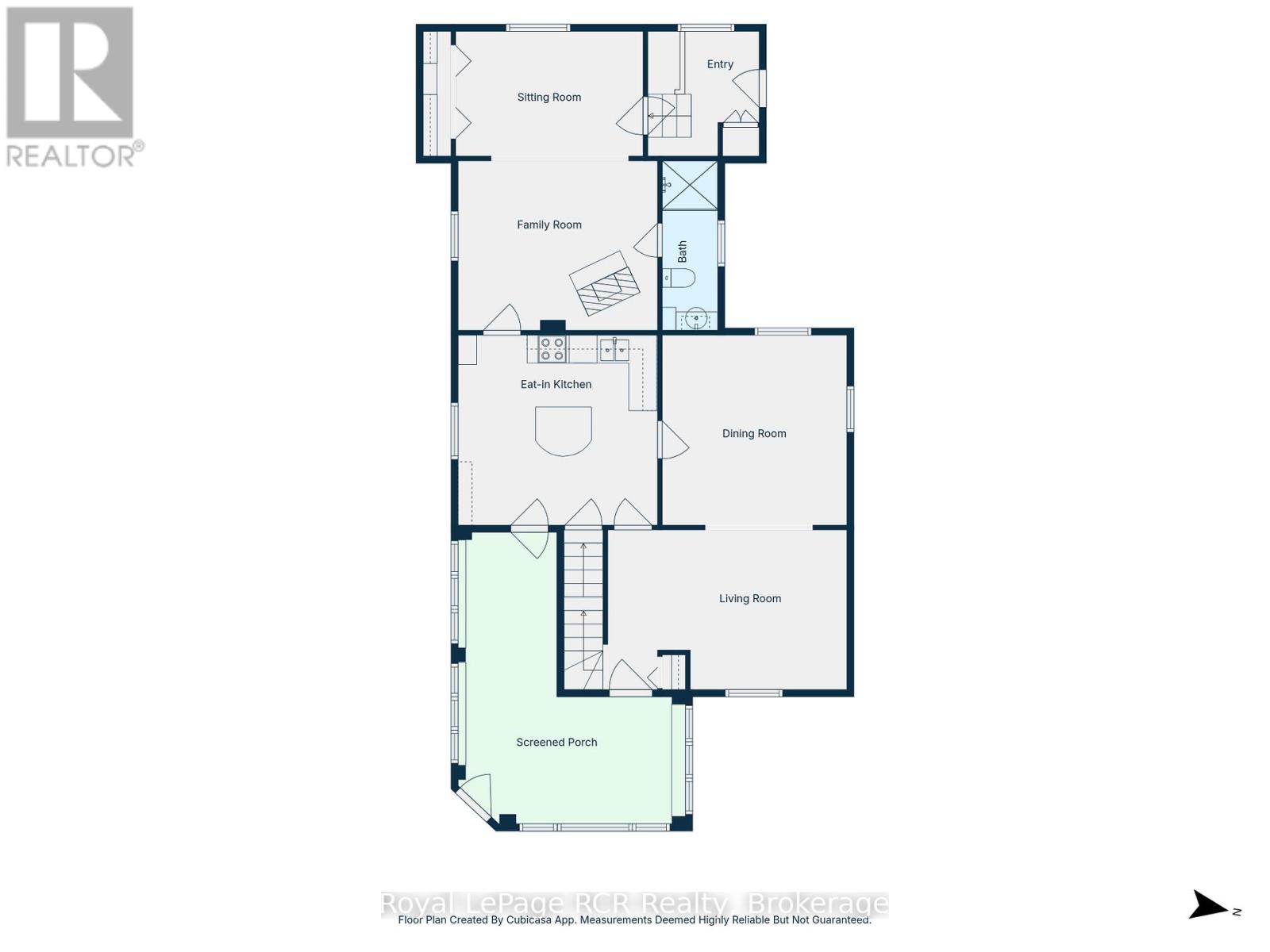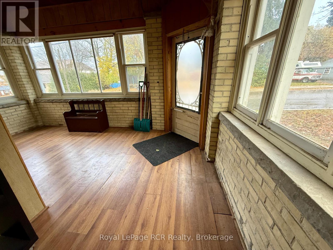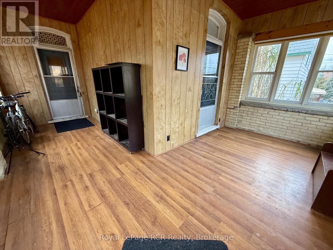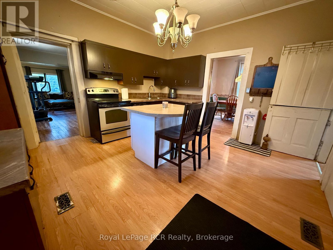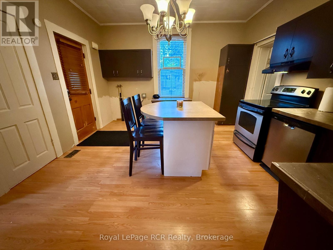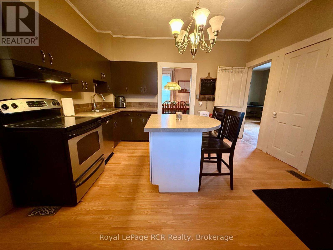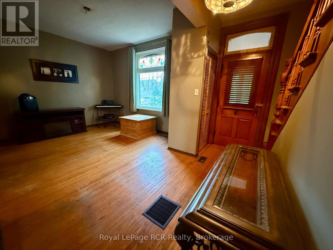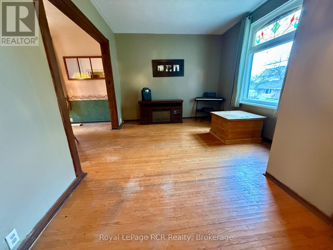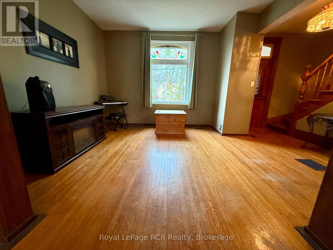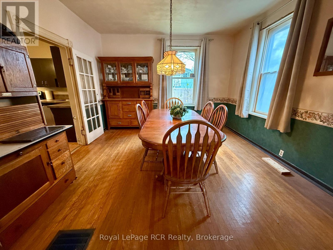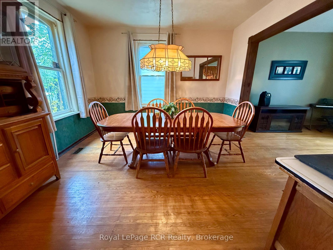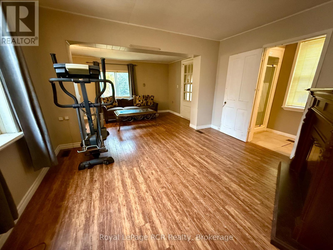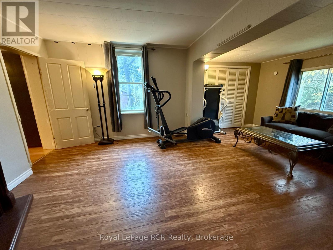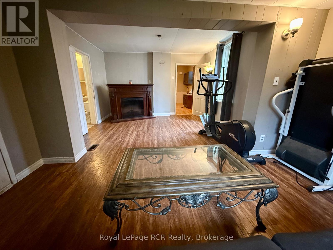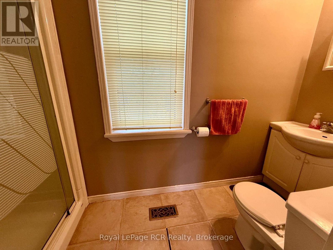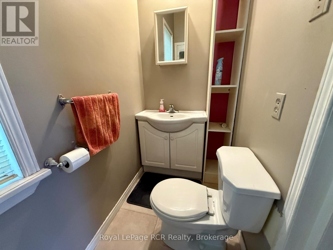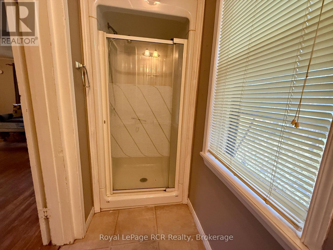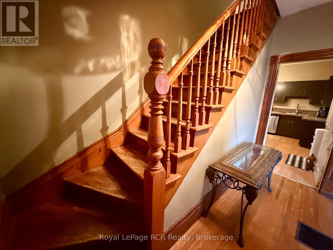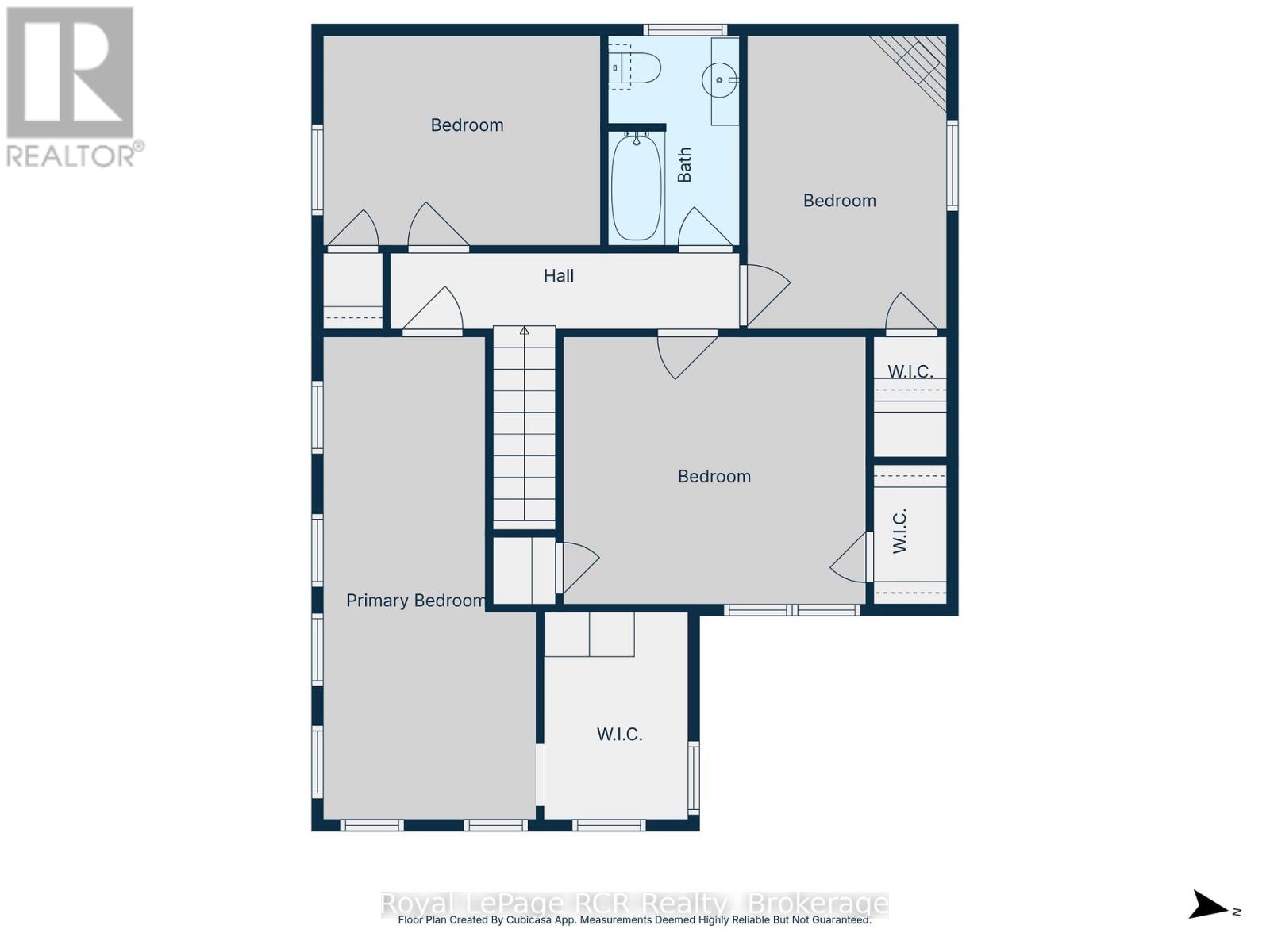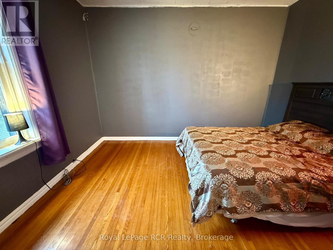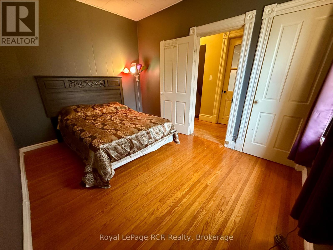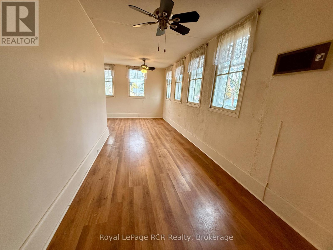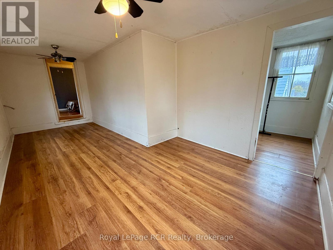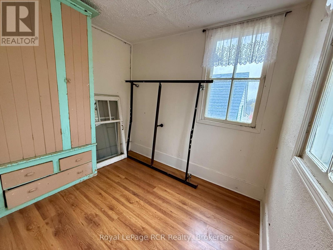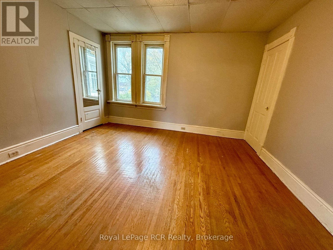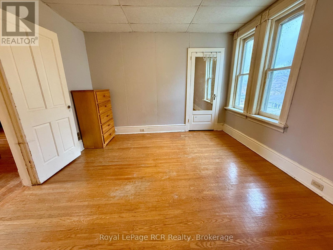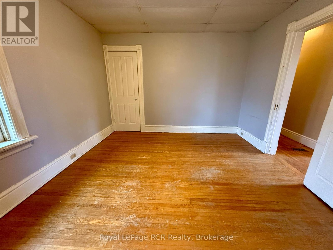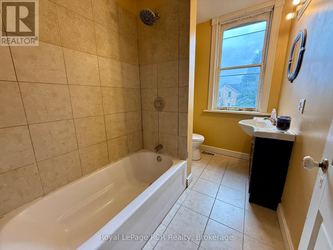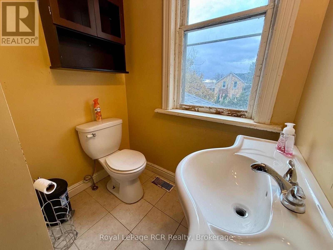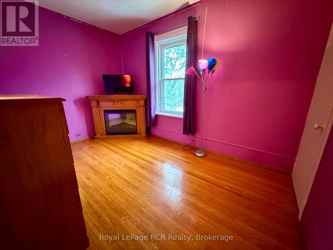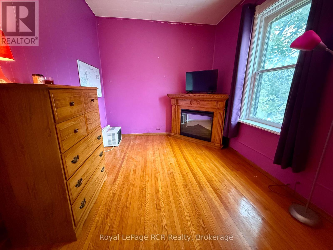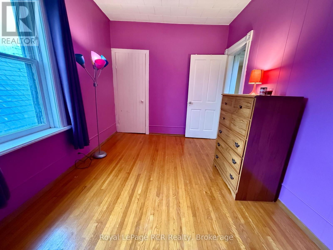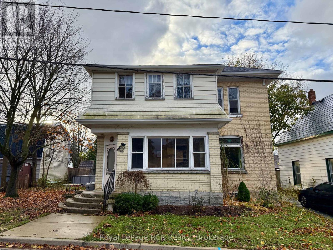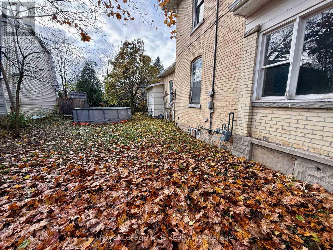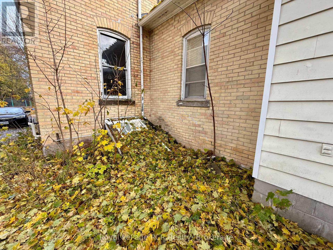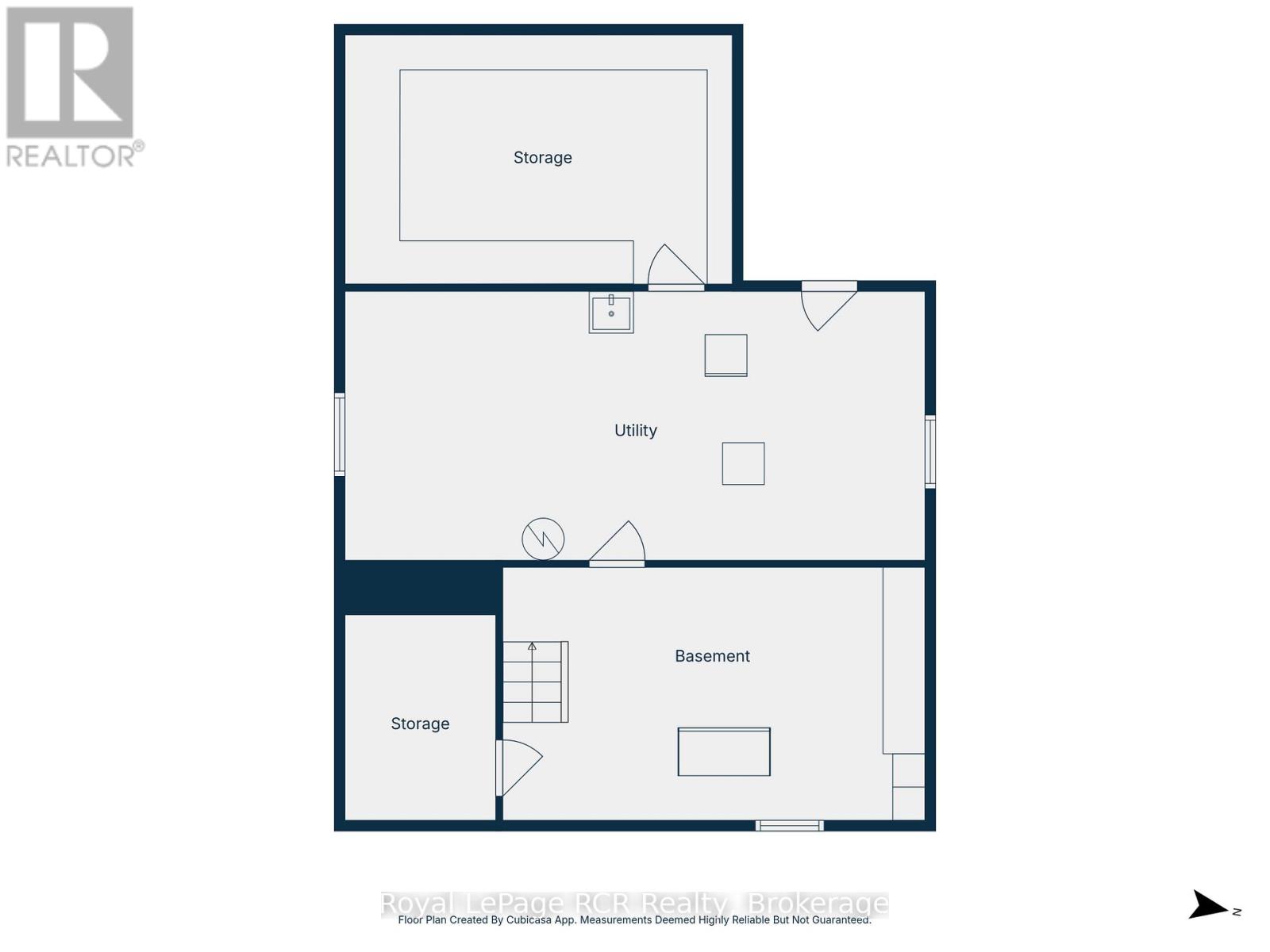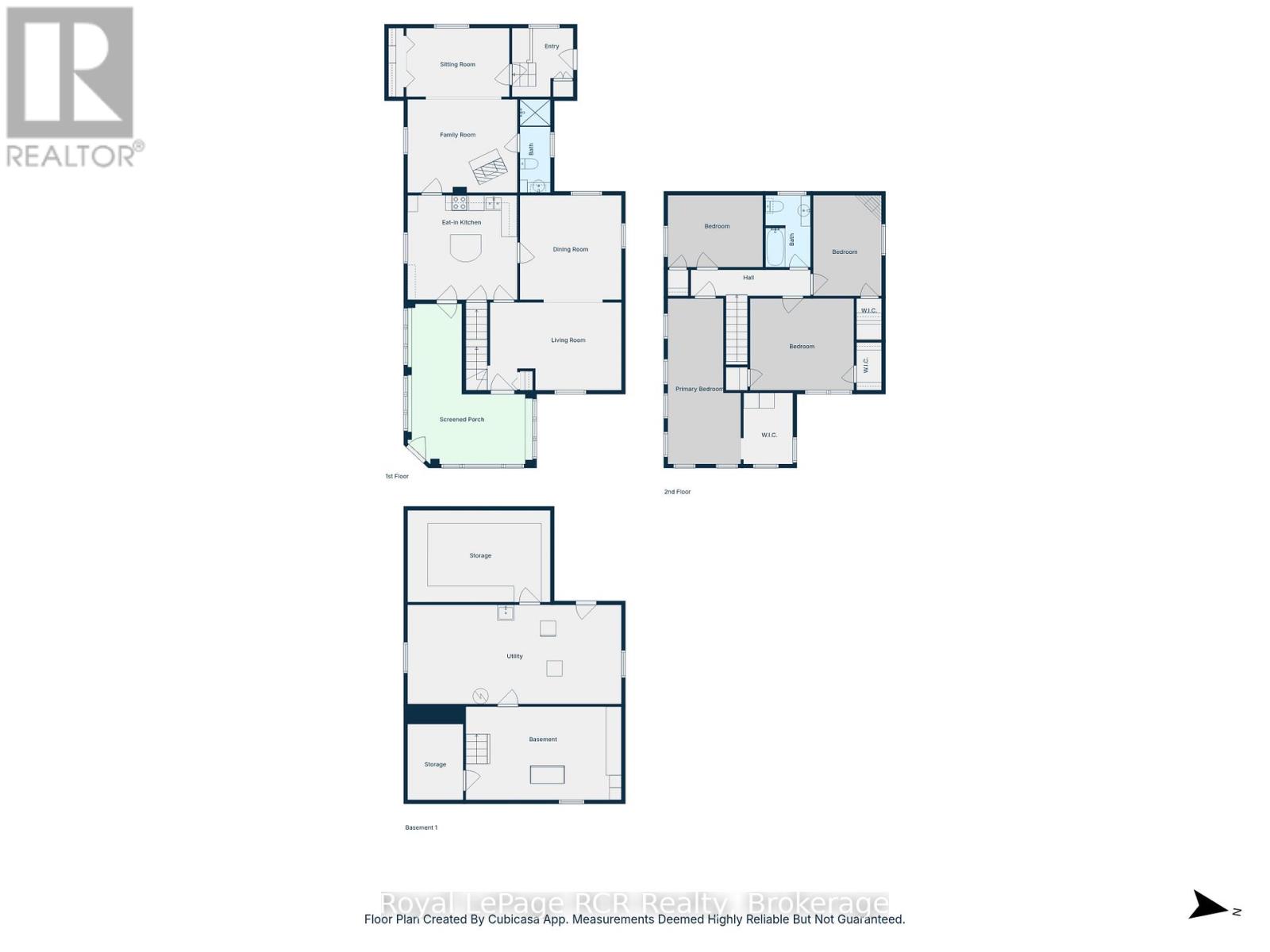$325,000
2
Above Ground Pool
Window Air Conditioner
Forced Air
This solid 3-bed, 2-bath home offers affordability and exceptional value! It features a bright eat-in kitchen, separate living and family rooms, dining room, hardwood floors, and a detached garage with a paved driveway. Enjoy peace of mind with a newer natural gas furnace ('22), recent roof shingles, and updated eaves troughs. Don't miss out, contact your Realtor today to schedule a viewing. (id:36109)
Property Details
MLS® Number
X12549296
Property Type
Single Family
Community Name
Arran-Elderslie
Equipment Type
None
Parking Space Total
5
Pool Type
Above Ground Pool
Rental Equipment Type
None
Building
Bathroom Total
2
Bedrooms Above Ground
3
Bedrooms Total
3
Age
100+ Years
Amenities
Fireplace(s)
Appliances
Water Heater, Dishwasher, Stove
Basement Type
Partial
Construction Style Attachment
Detached
Cooling Type
Window Air Conditioner
Exterior Finish
Brick
Foundation Type
Stone
Heating Fuel
Natural Gas
Heating Type
Forced Air
Stories Total
2
Size Interior
1,500 - 2,000 Ft2
Type
House
Utility Water
Municipal Water
Parking
Land
Acreage
No
Sewer
Sanitary Sewer
Size Depth
99 Ft
Size Frontage
62 Ft
Size Irregular
62 X 99 Ft
Size Total Text
62 X 99 Ft|under 1/2 Acre
Zoning Description
R2
Rooms
Level
Type
Length
Width
Dimensions
Second Level
Bedroom 3
4 m
2.73 m
4 m x 2.73 m
Second Level
Bedroom
3.82 m
2.84 m
3.82 m x 2.84 m
Second Level
Sunroom
6.25 m
3.04 m
6.25 m x 3.04 m
Second Level
Other
2.58 m
2.07 m
2.58 m x 2.07 m
Second Level
Primary Bedroom
3.97 m
3.51 m
3.97 m x 3.51 m
Second Level
Bathroom
2.82 m
1.73 m
2.82 m x 1.73 m
Main Level
Kitchen
4.35 m
4.04 m
4.35 m x 4.04 m
Main Level
Living Room
4.11 m
3.53 m
4.11 m x 3.53 m
Main Level
Dining Room
4.05 m
4.01 m
4.05 m x 4.01 m
Main Level
Family Room
6.19 m
3.93 m
6.19 m x 3.93 m
Main Level
Bathroom
3.2 m
1.07 m
3.2 m x 1.07 m
Utilities
Cable
Installed
Electricity
Installed
Sewer
Installed
