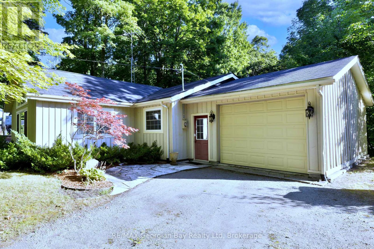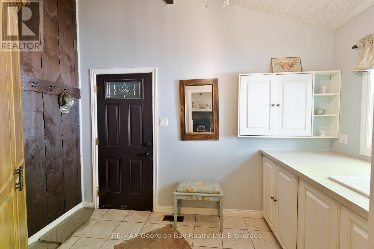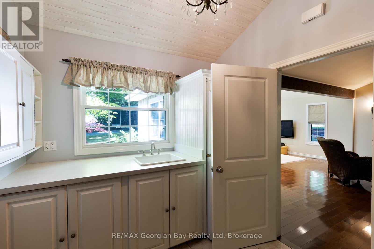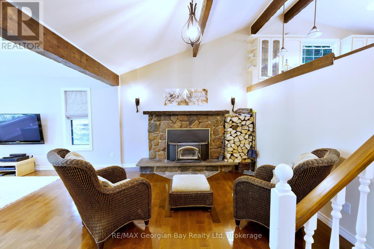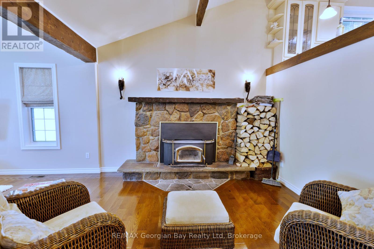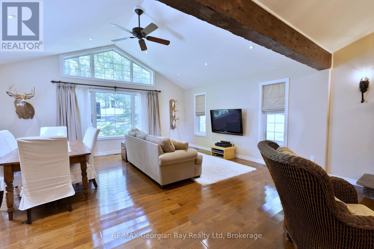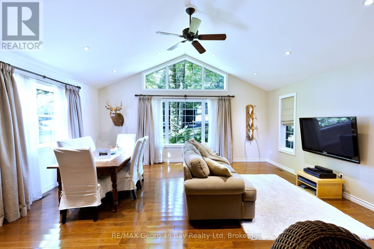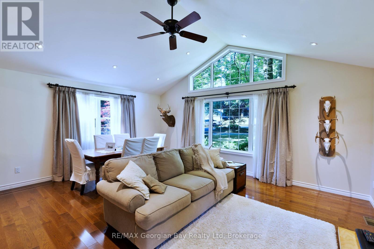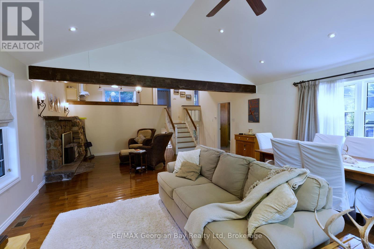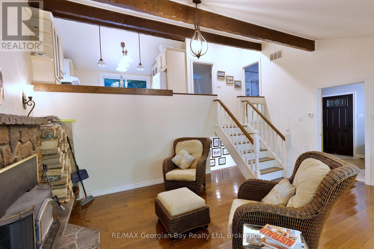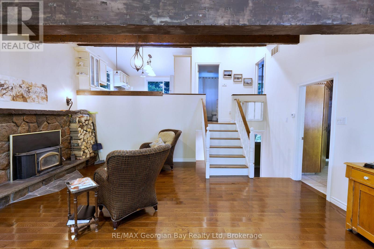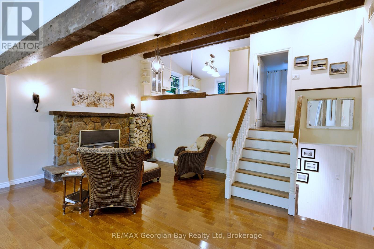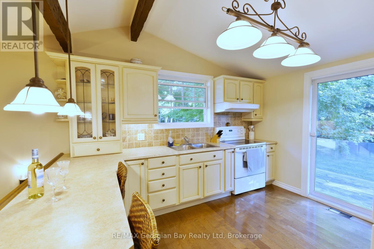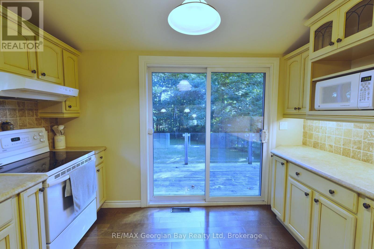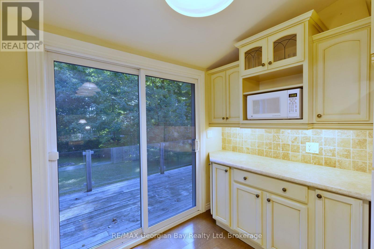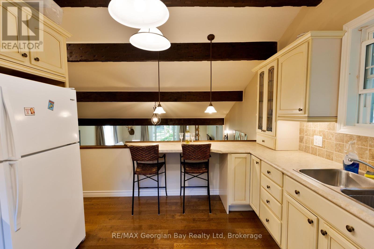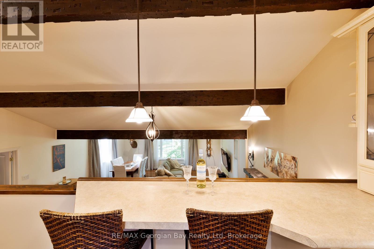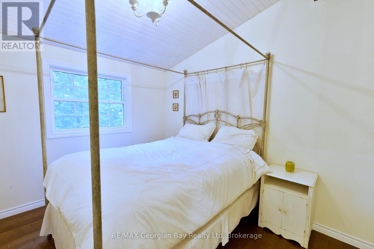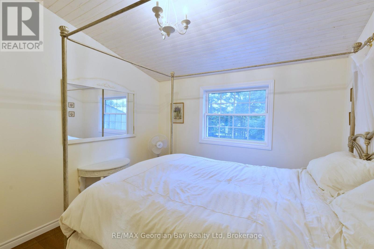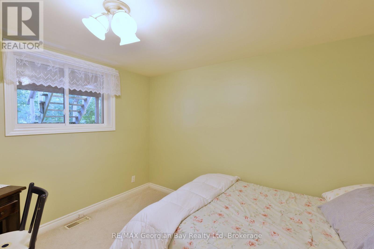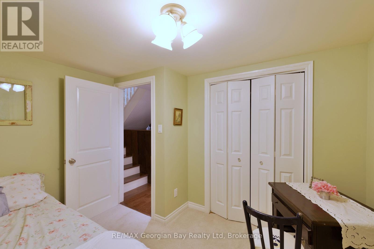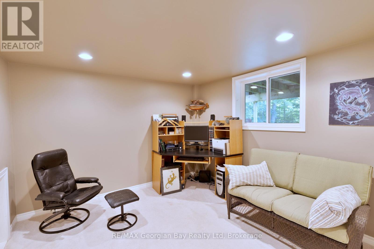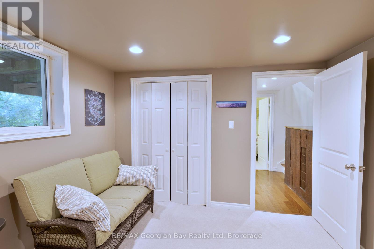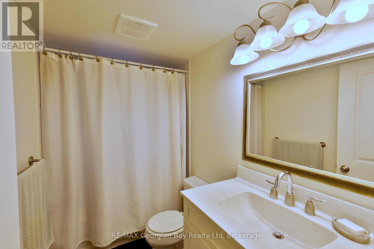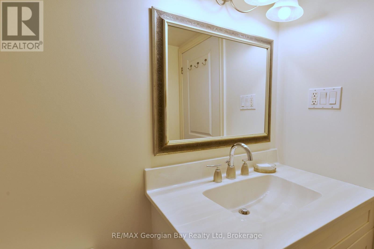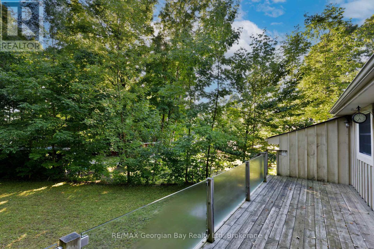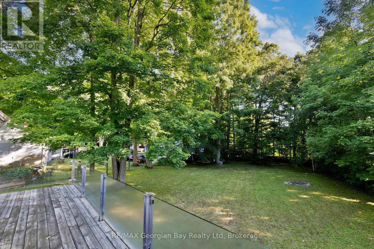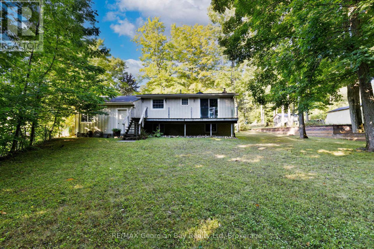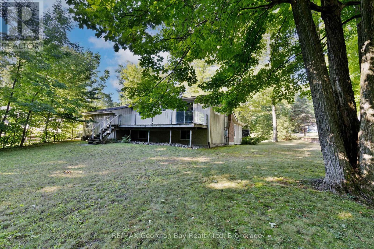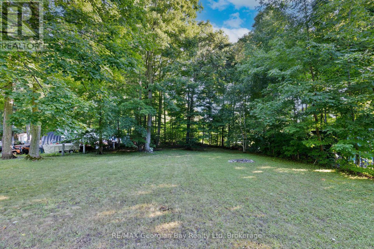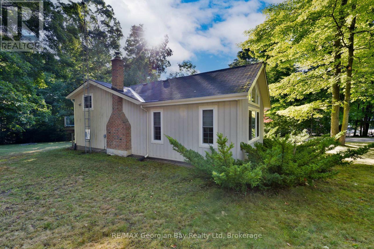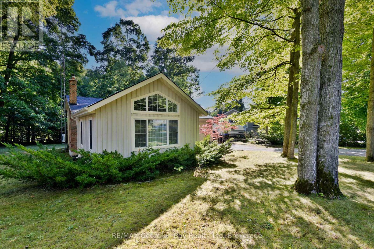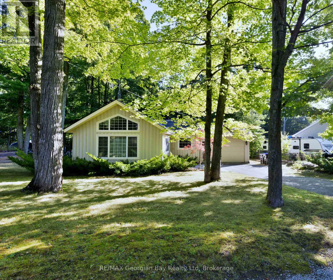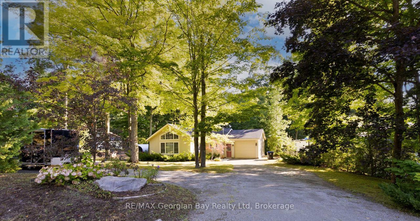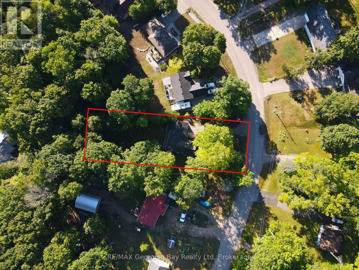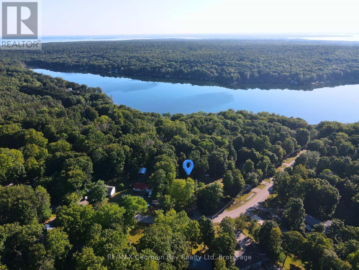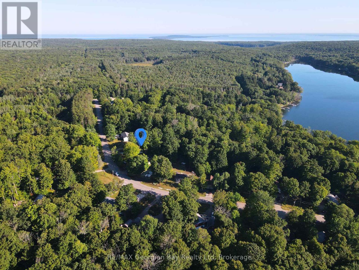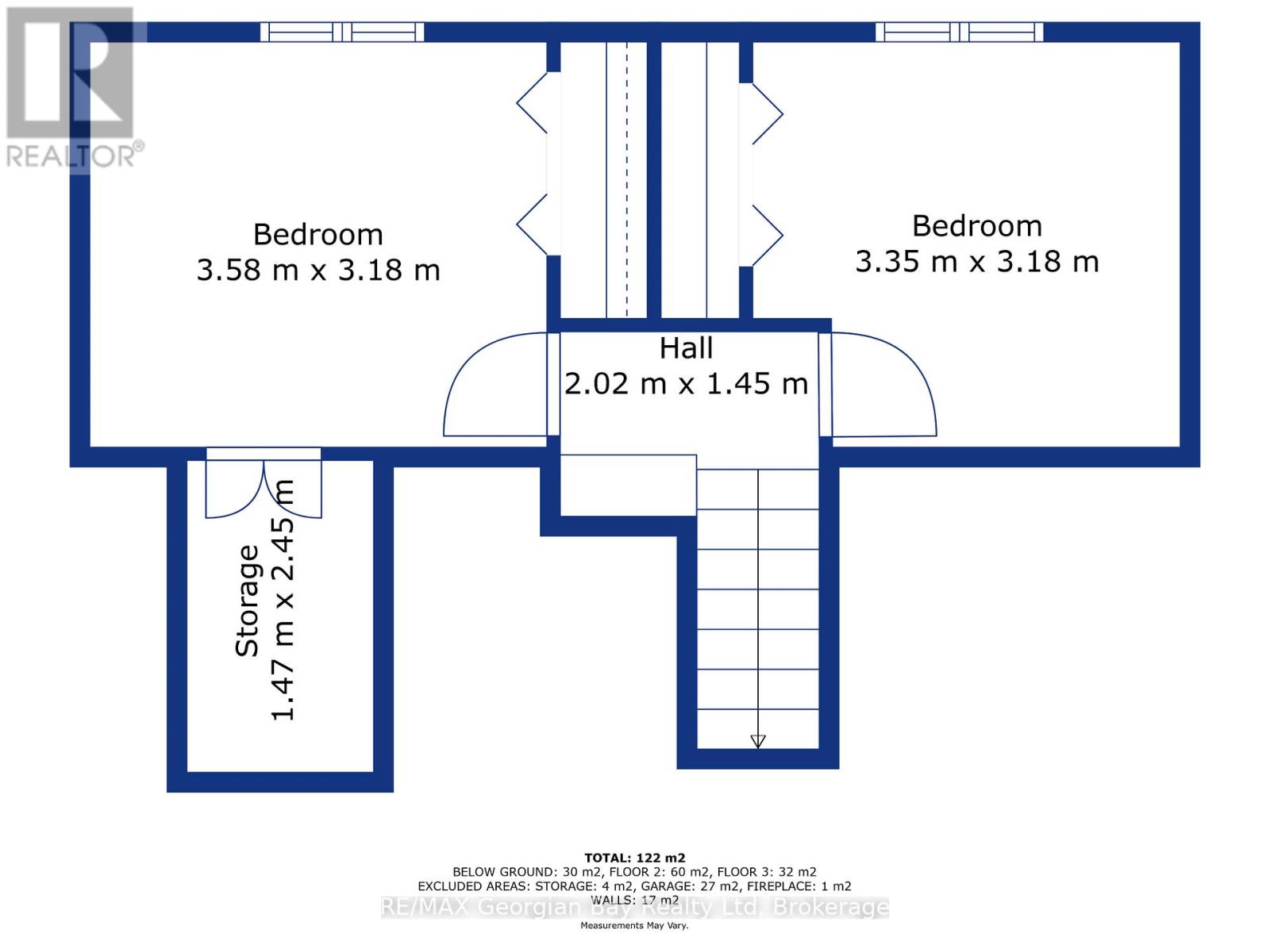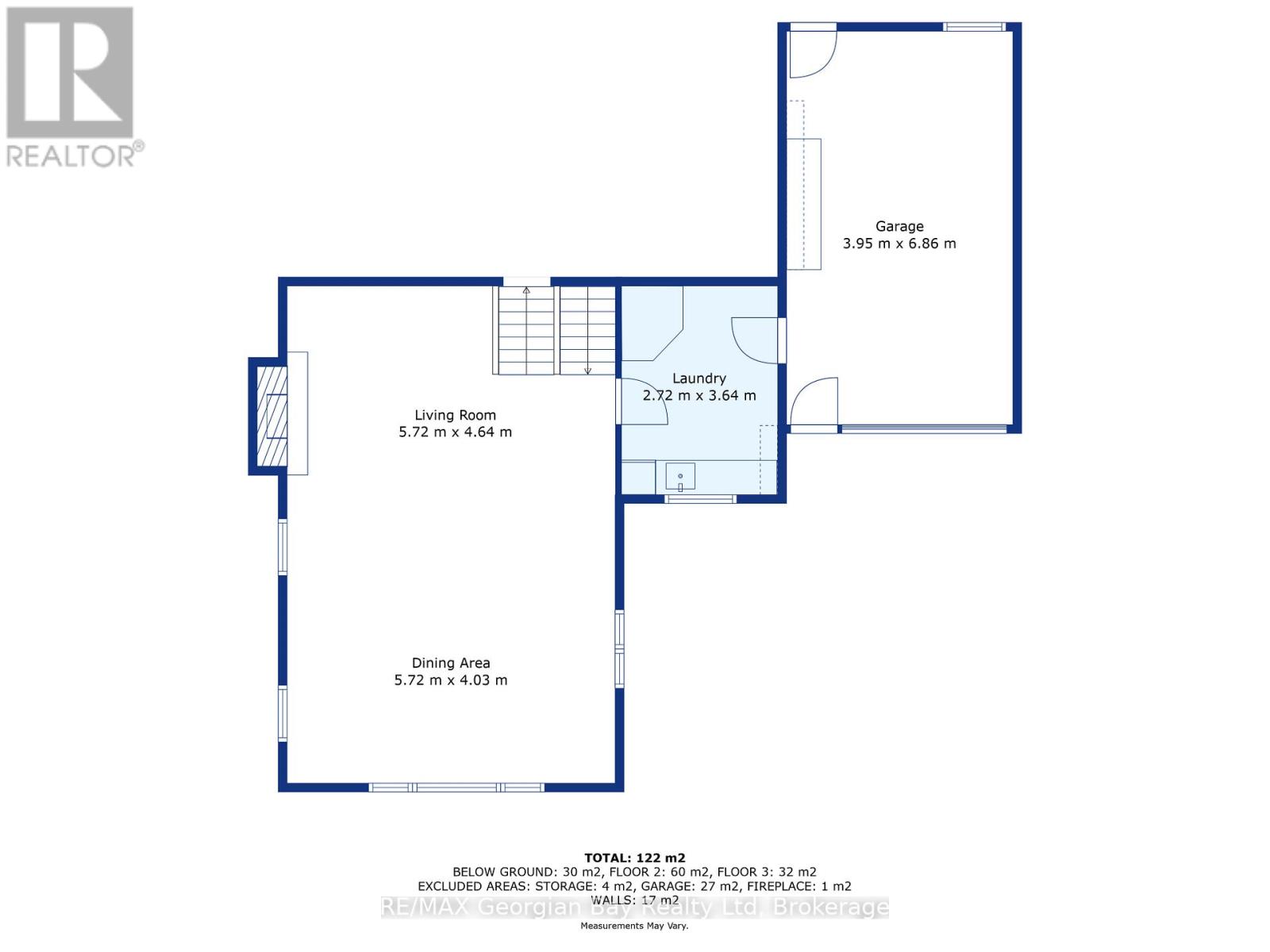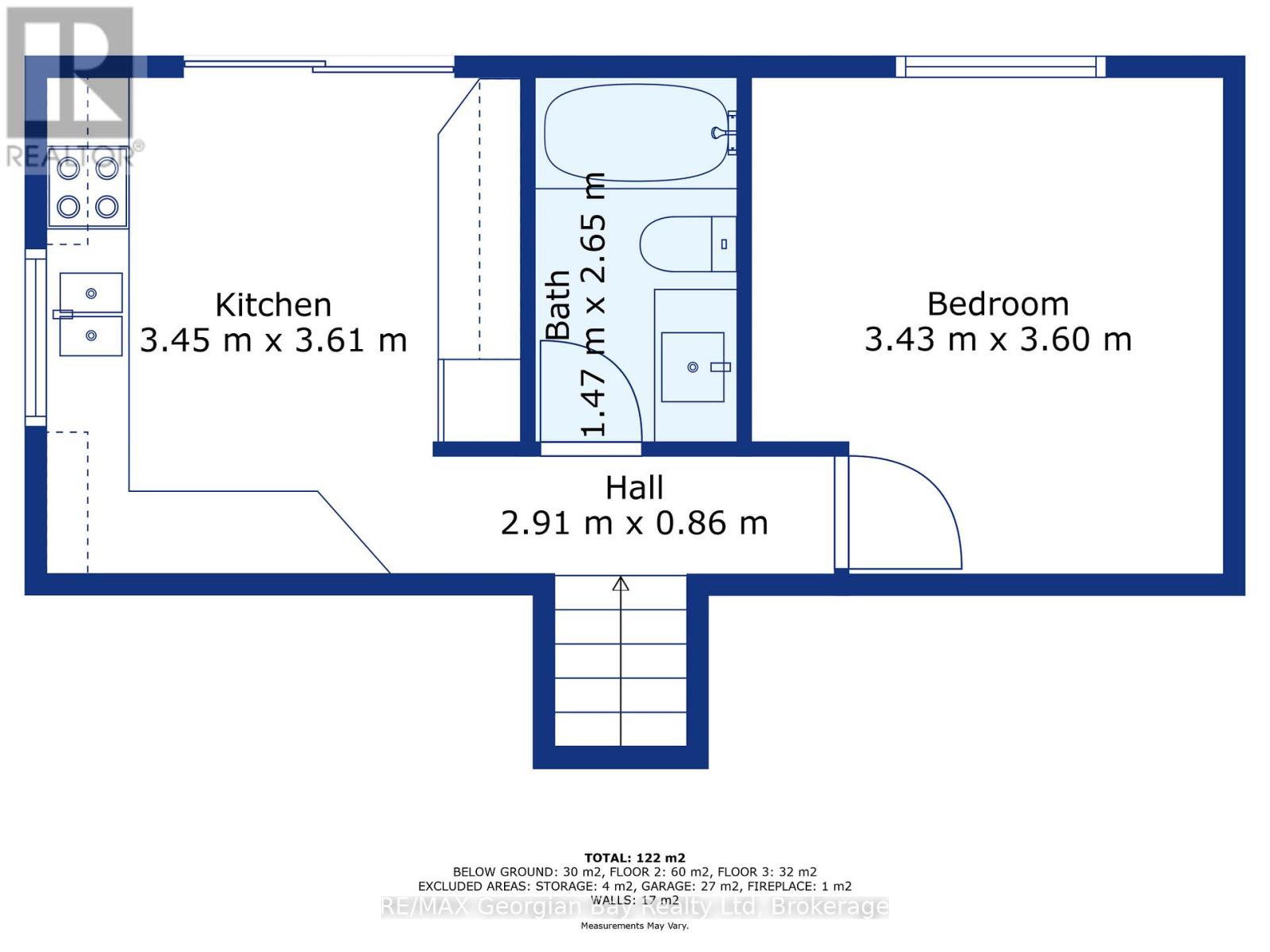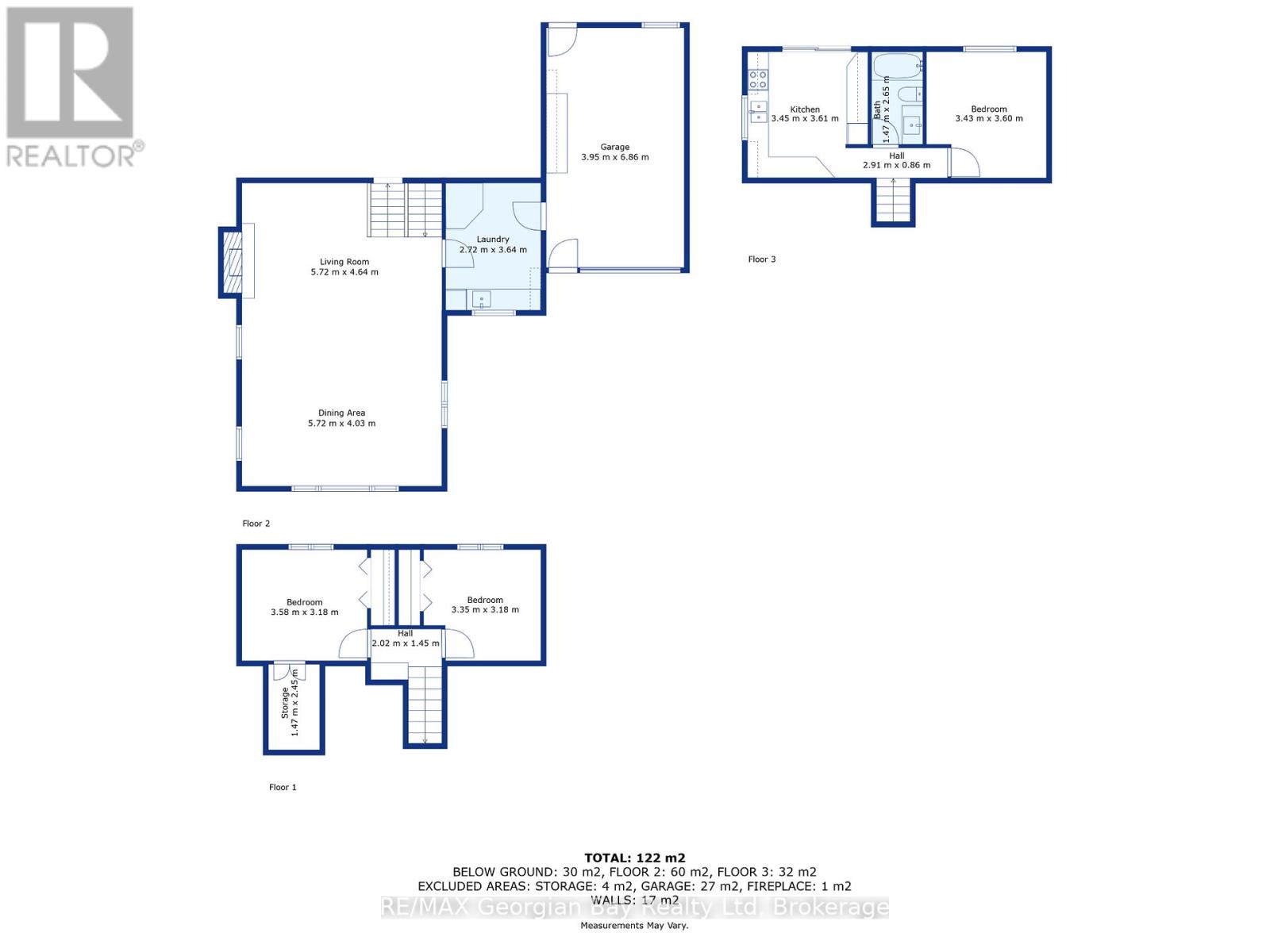133 Timcourt Drive Tiny, Ontario L9M 0B9
$649,777
3 Bedroom
1 Bathroom
1,100 - 1,500 ft2
Fireplace
None
Forced Air
133 Timcourt Dr, Tiny is Nestled in a peaceful setting and just a short walk to nearby Farlain Lake and the shores of beautiful Georgian Bay, this charming 3-bedroom, 1-bathroom home sits on a spacious 100 x 224 lot. The main living spaces include a functional kitchen, bright living area, and cozy fireplace. Featuring forced air heat and plenty of potential, this property is a great opportunity for investors, first-time buyers, or anyone looking to enjoy the tranquility of Tiny Township. What are you waiting for? (id:36109)
Property Details
| MLS® Number | S12362036 |
| Property Type | Single Family |
| Community Name | Rural Tiny |
| Amenities Near By | Marina, Schools, Park |
| Community Features | School Bus |
| Features | Irregular Lot Size, Flat Site |
| Parking Space Total | 7 |
| View Type | Lake View |
Building
| Bathroom Total | 1 |
| Bedrooms Above Ground | 3 |
| Bedrooms Total | 3 |
| Amenities | Fireplace(s) |
| Appliances | Water Heater, Dryer, Stove, Washer, Window Coverings, Refrigerator |
| Basement Development | Partially Finished |
| Basement Type | N/a (partially Finished) |
| Construction Style Attachment | Detached |
| Construction Style Split Level | Backsplit |
| Cooling Type | None |
| Exterior Finish | Wood |
| Fire Protection | Smoke Detectors |
| Fireplace Present | Yes |
| Fireplace Total | 1 |
| Foundation Type | Block |
| Heating Fuel | Electric |
| Heating Type | Forced Air |
| Size Interior | 1,100 - 1,500 Ft2 |
| Type | House |
| Utility Water | Municipal Water |
Parking
| Attached Garage | |
| Garage |
Land
| Acreage | No |
| Land Amenities | Marina, Schools, Park |
| Sewer | Septic System |
| Size Irregular | 96.5 X 224.8 Acre |
| Size Total Text | 96.5 X 224.8 Acre |
Rooms
| Level | Type | Length | Width | Dimensions |
|---|---|---|---|---|
| Lower Level | Bedroom 2 | 3.58 m | 3.18 m | 3.58 m x 3.18 m |
| Lower Level | Bedroom 3 | 3.35 m | 3.18 m | 3.35 m x 3.18 m |
| Main Level | Living Room | 5.72 m | 4.64 m | 5.72 m x 4.64 m |
| Main Level | Dining Room | 5.72 m | 4.03 m | 5.72 m x 4.03 m |
| Main Level | Laundry Room | 2.72 m | 3.64 m | 2.72 m x 3.64 m |
| Upper Level | Kitchen | 3.45 m | 3.61 m | 3.45 m x 3.61 m |
| Upper Level | Bathroom | 1.47 m | 2.65 m | 1.47 m x 2.65 m |
| Upper Level | Bedroom | 3.43 m | 3.6 m | 3.43 m x 3.6 m |
INQUIRE ABOUT
133 Timcourt Drive

