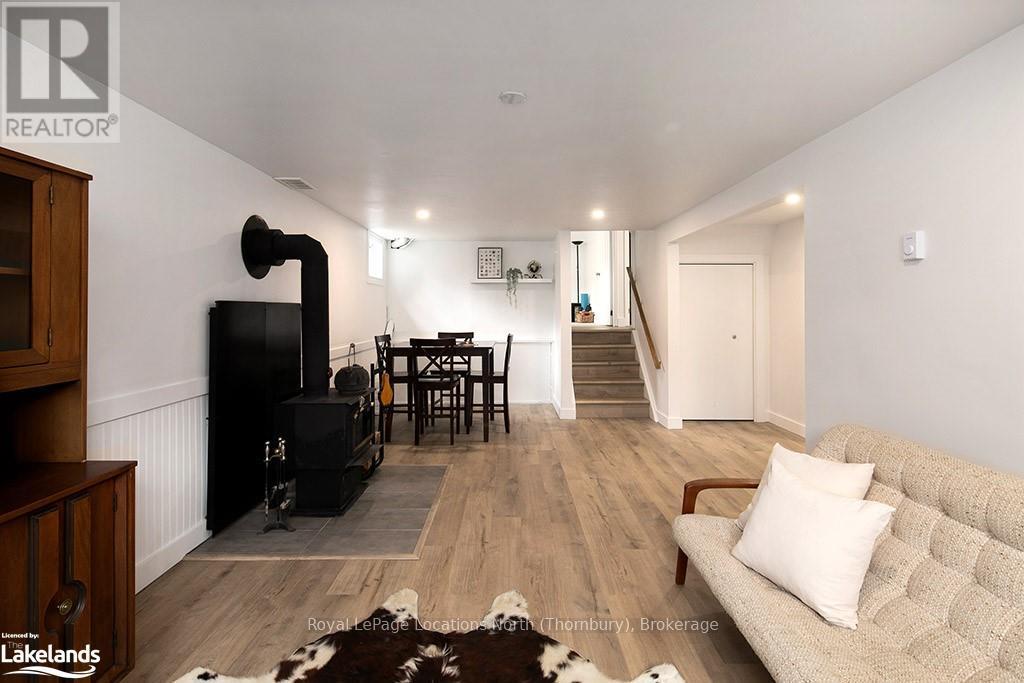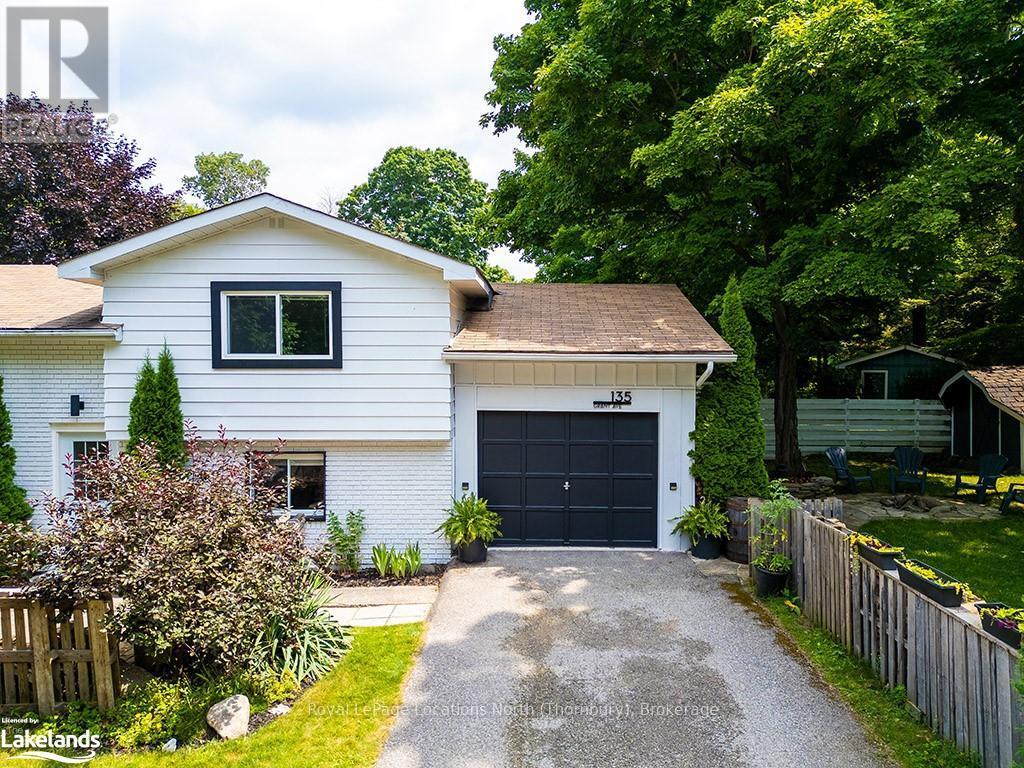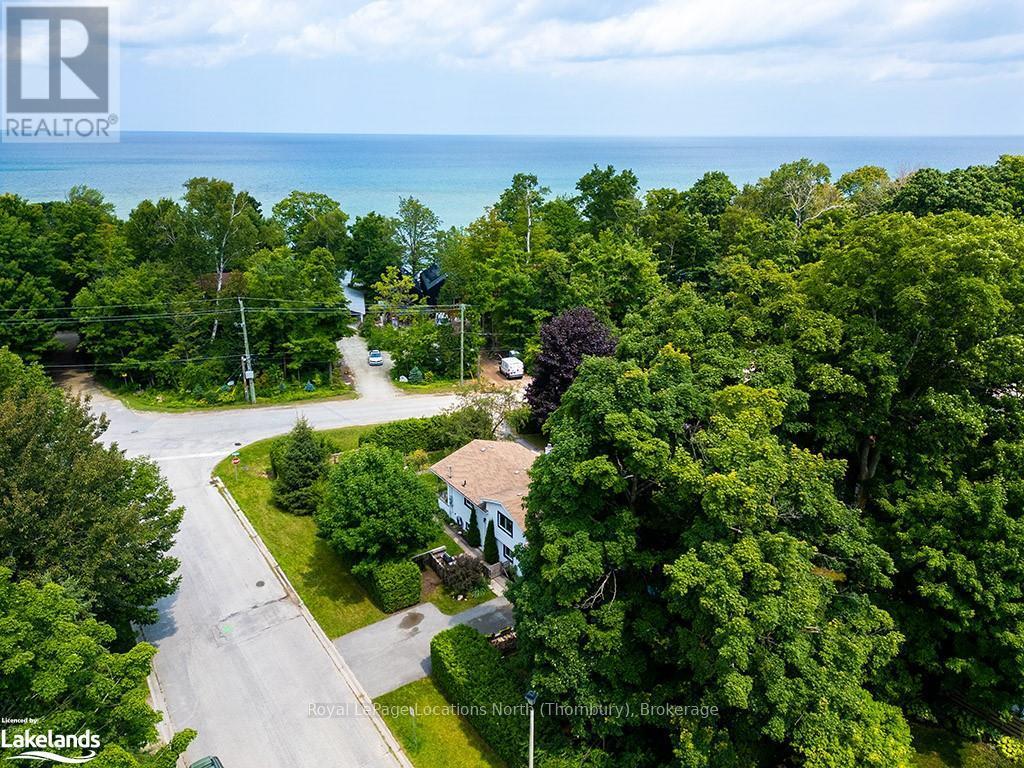$818,800
Fireplace
Baseboard Heaters
Welcome to 135 Grant Avenue. This fully updated family home is located steps from Georgian Bay and Memorial Park and offers 4 bedrooms, 2 baths and ample living space inside and out. Step into the fully redone open concept kitchen complete with large island and stainless-steel appliances. The main floor also includes a living and dining space as well as an updated 4-piece bath with modern tile and floating vanity. Head upstairs to 2 generous bedrooms offering large closets and lots of natural light. Head downstairs to 2 additional bedrooms, as well as a walk out to the side yard. From here, head into the basement which is the perfect entertaining space with room for all of your activities. This large space includes a wood burning fireplace, fully redone 4 piece bathroom with soaker tub and glass shower as well as a newly updated laundry room. Head outside and into the backyard to enjoy any of the many outdoor areas including a firepit, 2 sheds, vegetable and pollinator gardens and more. Located steps from Memorial Beach this home checks all of the boxes, fully updated, location, location, location and plenty of living space. Book your showing today! (id:36109)
Property Details
|
MLS® Number
|
X10439603 |
|
Property Type
|
Single Family |
|
Community Name
|
Meaford |
|
AmenitiesNearBy
|
Hospital |
|
Features
|
Flat Site, Sump Pump |
|
ParkingSpaceTotal
|
4 |
Building
|
BathroomTotal
|
2 |
|
BedroomsAboveGround
|
2 |
|
BedroomsBelowGround
|
2 |
|
BedroomsTotal
|
4 |
|
Appliances
|
Water Heater, Dishwasher, Dryer, Microwave, Refrigerator, Stove, Washer, Window Coverings |
|
BasementDevelopment
|
Finished |
|
BasementType
|
Full (finished) |
|
ConstructionStyleAttachment
|
Detached |
|
ExteriorFinish
|
Aluminum Siding, Brick |
|
FireplacePresent
|
Yes |
|
FireplaceTotal
|
1 |
|
FireplaceType
|
Woodstove |
|
FoundationType
|
Block |
|
HeatingFuel
|
Wood |
|
HeatingType
|
Baseboard Heaters |
|
Type
|
House |
|
UtilityWater
|
Municipal Water |
Parking
Land
|
AccessType
|
Year-round Access |
|
Acreage
|
No |
|
LandAmenities
|
Hospital |
|
Sewer
|
Sanitary Sewer |
|
SizeDepth
|
139 Ft |
|
SizeFrontage
|
63 Ft |
|
SizeIrregular
|
63 X 139 Ft |
|
SizeTotalText
|
63 X 139 Ft|under 1/2 Acre |
|
ZoningDescription
|
R1 |
Rooms
| Level |
Type |
Length |
Width |
Dimensions |
|
Second Level |
Bedroom |
3.7 m |
3.37 m |
3.7 m x 3.37 m |
|
Second Level |
Primary Bedroom |
3.7 m |
3.47 m |
3.7 m x 3.47 m |
|
Basement |
Bathroom |
|
|
Measurements not available |
|
Basement |
Laundry Room |
|
|
Measurements not available |
|
Basement |
Recreational, Games Room |
6.75 m |
3.35 m |
6.75 m x 3.35 m |
|
Lower Level |
Bedroom |
6.45 m |
3.45 m |
6.45 m x 3.45 m |
|
Lower Level |
Bedroom |
3.48 m |
3.73 m |
3.48 m x 3.73 m |
|
Main Level |
Living Room |
5.05 m |
6.75 m |
5.05 m x 6.75 m |
|
Main Level |
Kitchen |
3.55 m |
3.42 m |
3.55 m x 3.42 m |
|
Main Level |
Dining Room |
4.64 m |
3.86 m |
4.64 m x 3.86 m |
|
Main Level |
Bathroom |
3.96 m |
3.6 m |
3.96 m x 3.6 m |
Utilities
|
Cable
|
Installed |
|
Wireless
|
Available |
|
Sewer
|
Installed |



























