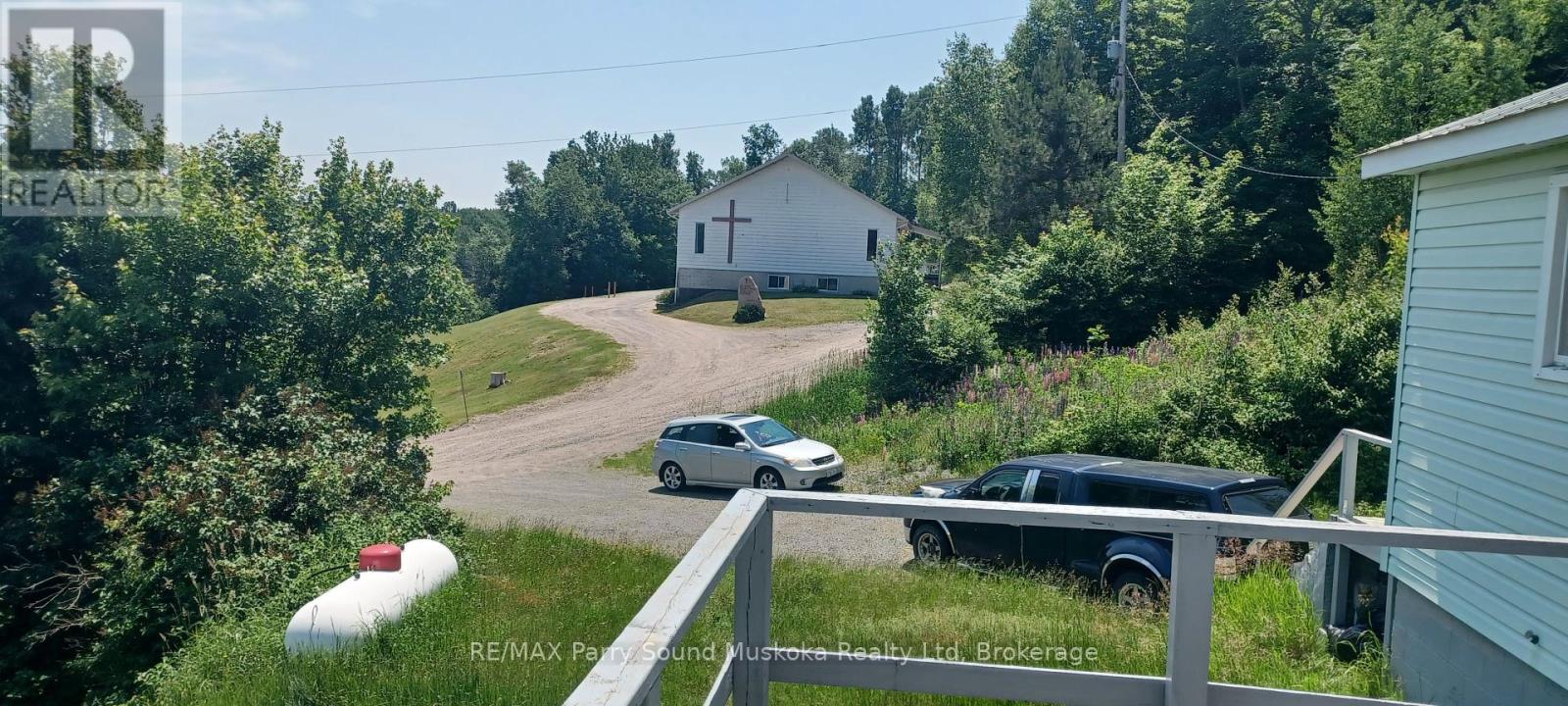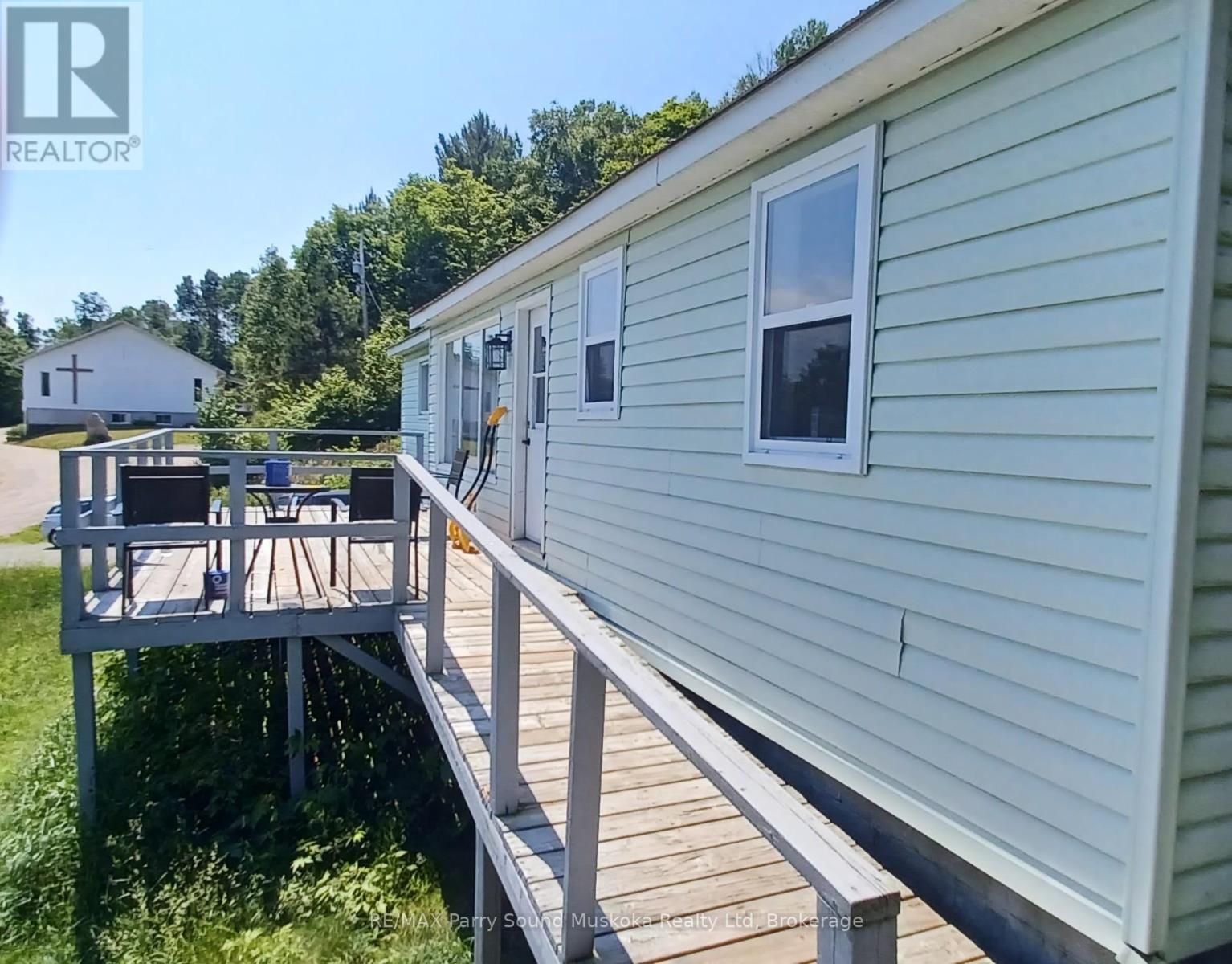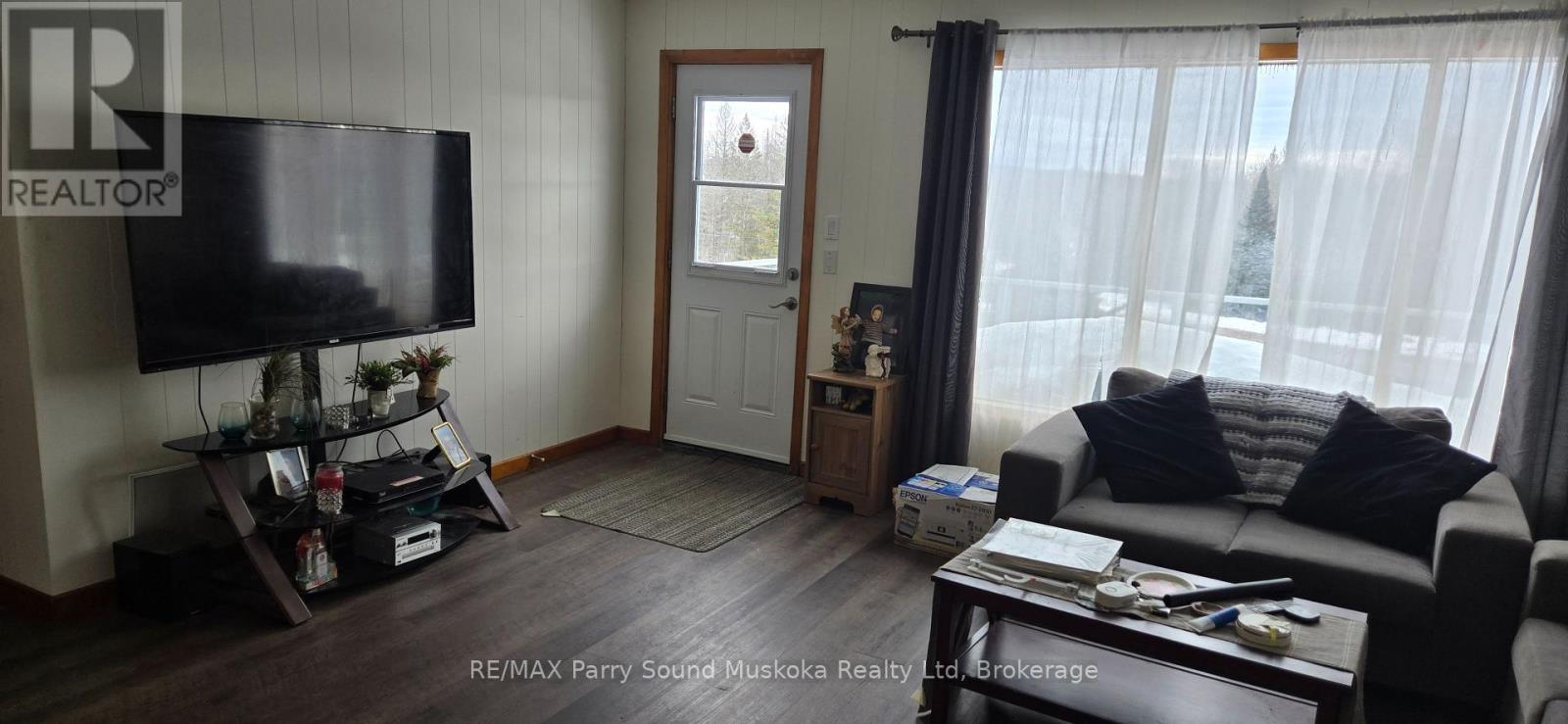14 Church Road Strong, Ontario P0H 2A0
$389,000
3 Bedroom
1 Bathroom
700 - 1,100 ft2
Raised Bungalow
Air Exchanger
Forced Air
Escape to the tranquility of rural Sundridge with this charming three-bedroom 1,074 square foot one-floor home, set on 1.45 acres of peaceful countryside. Located on a municipal year-round road, this property offers the perfect blend of privacy and convenience just a short drive to shopping and amenities. The home features a full basement which holds property mechanical and would make an ideal for storage. The spacious paddock area, and a 44 by 12 foot out building, is perfect for hobby farming, or other outdoor pursuits. Whether you're looking for a serene retreat or a practical country home, this property delivers the best of both worlds! (id:36109)
Property Details
| MLS® Number | X12047569 |
| Property Type | Single Family |
| Community Name | Strong |
| Features | Wooded Area, Sloping, Open Space |
| Parking Space Total | 2 |
| Structure | Porch, Paddocks/corralls, Barn |
Building
| Bathroom Total | 1 |
| Bedrooms Above Ground | 3 |
| Bedrooms Total | 3 |
| Age | 51 To 99 Years |
| Appliances | Dryer, Stove, Washer, Refrigerator |
| Architectural Style | Raised Bungalow |
| Basement Development | Unfinished |
| Basement Type | N/a (unfinished) |
| Construction Style Attachment | Detached |
| Cooling Type | Air Exchanger |
| Exterior Finish | Vinyl Siding |
| Foundation Type | Block |
| Heating Fuel | Propane |
| Heating Type | Forced Air |
| Stories Total | 1 |
| Size Interior | 700 - 1,100 Ft2 |
| Type | House |
| Utility Water | Dug Well |
Land
| Acreage | No |
| Sewer | Septic System |
| Size Depth | 471 Ft |
| Size Frontage | 174 Ft |
| Size Irregular | 174 X 471 Ft |
| Size Total Text | 174 X 471 Ft|1/2 - 1.99 Acres |
| Zoning Description | Rural Residential |
Rooms
| Level | Type | Length | Width | Dimensions |
|---|---|---|---|---|
| Main Level | Foyer | 4.572 m | 1.8 m | 4.572 m x 1.8 m |
| Main Level | Kitchen | 4.572 m | 3.505 m | 4.572 m x 3.505 m |
| Main Level | Dining Room | 4.57 m | 3.35 m | 4.57 m x 3.35 m |
| Main Level | Living Room | 5.02 m | 3.9622 m | 5.02 m x 3.9622 m |
| Main Level | Bathroom | 2.74 m | 1.52 m | 2.74 m x 1.52 m |
| Main Level | Bedroom | 2.25 m | 2.74 m | 2.25 m x 2.74 m |
| Main Level | Bedroom 2 | 2.74 m | 2.89 m | 2.74 m x 2.89 m |
| Main Level | Bedroom 3 | 3.047 m | 2.74 m | 3.047 m x 2.74 m |
INQUIRE ABOUT
14 Church Road













































