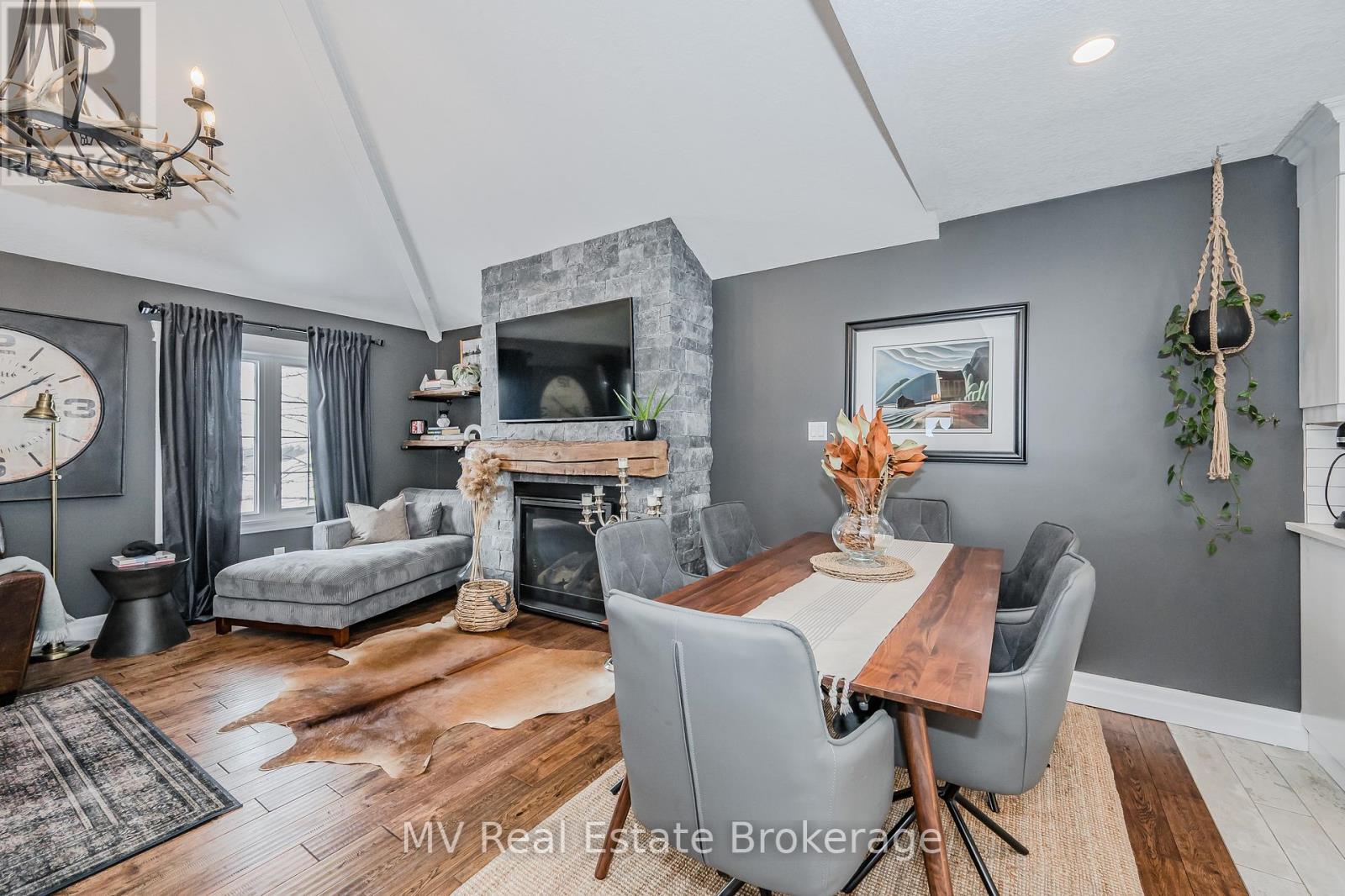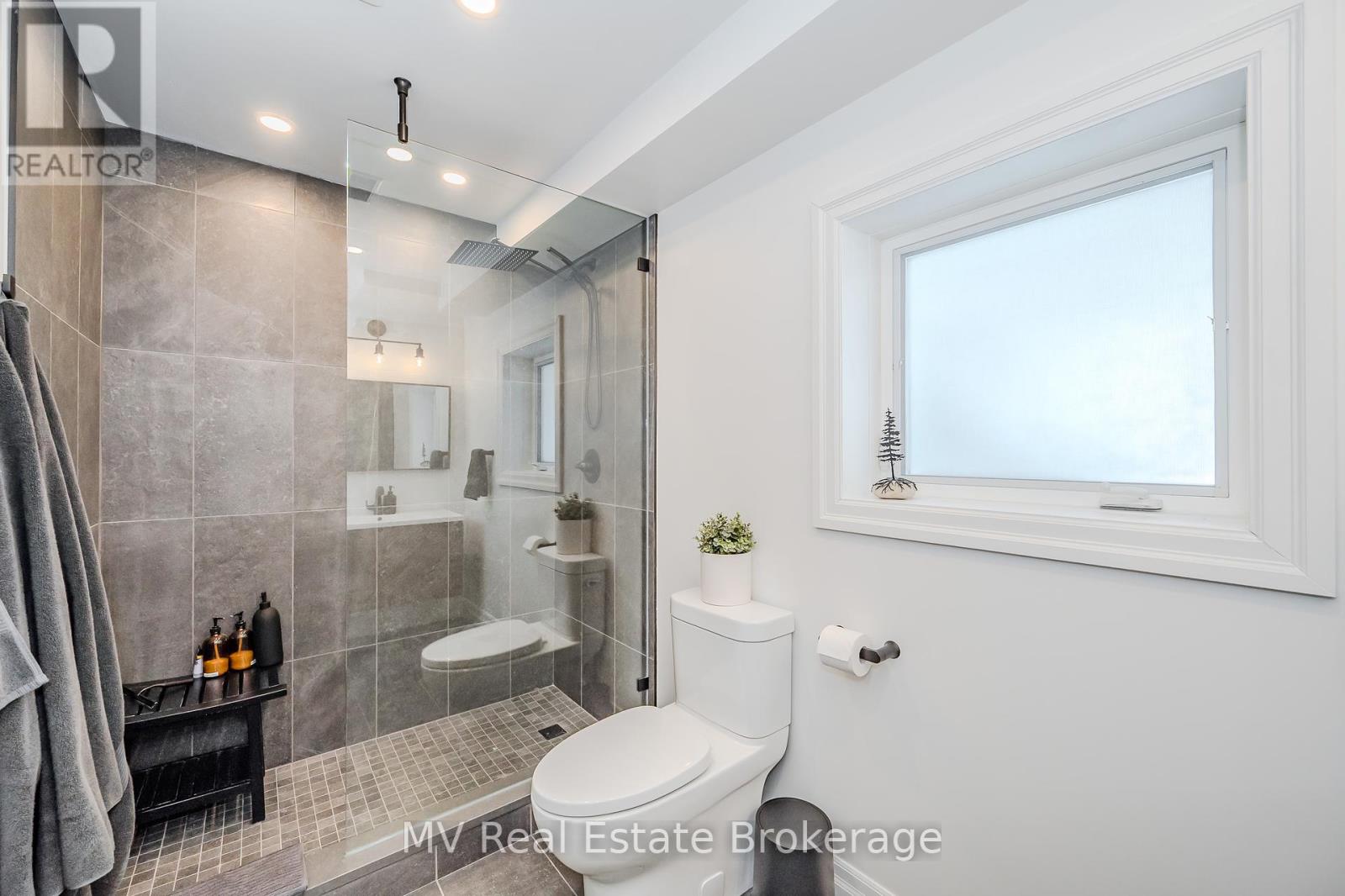14 Cutting Drive Centre Wellington, Ontario N0B 1S0
$979,900
Welcome to 14 Cutting Drive, a stunning, move-in-ready raised bungalow in the sought-after village of Elora. Thoughtfully updated from top to bottom, this home features impeccable finishes, intelligent design, and an unbeatable location. Step inside to find a beautifully redesigned kitchen (2016) with quartz countertops, a butcher block island, and high-end appliances, complemented by hardwood and ceramic tile flooring throughout. A striking gas fireplace, complete with a locally sourced 200-year-old wood beam mantle, serves as the focal point of the main living area. The spacious primary suite boasts a walk in closet plus, stylish ensuite with a walk-in shower. The professionally finished basement (2023) adds incredible versatility with a third bedroom, a new 3-piece bathroom with heated floors, and an inviting living space featuring a second fireplace. Outside, enjoy a landscaped backyard with a patio and privacy-enhancing trees, plus a front yard showcasing stonework sourced from Elora's historic Badley Bridge. With a newer roof, furnace, and air conditioner ensuring efficiency and comfort, this is the perfect opportunity to own a truly turn-key home in one of Ontario's most desirable communities. Book your showing today! (id:36109)
Open House
This property has open houses!
2:00 pm
Ends at:4:00 pm
12:00 pm
Ends at:2:00 pm
Property Details
| MLS® Number | X11979816 |
| Property Type | Single Family |
| Community Name | Elora/Salem |
| Amenities Near By | Schools |
| Community Features | Community Centre |
| Equipment Type | Water Heater |
| Parking Space Total | 4 |
| Rental Equipment Type | Water Heater |
| Structure | Deck |
Building
| Bathroom Total | 3 |
| Bedrooms Above Ground | 2 |
| Bedrooms Below Ground | 1 |
| Bedrooms Total | 3 |
| Amenities | Fireplace(s) |
| Appliances | Water Heater, Water Softener, Garage Door Opener Remote(s) |
| Architectural Style | Raised Bungalow |
| Basement Development | Finished |
| Basement Type | N/a (finished) |
| Construction Style Attachment | Detached |
| Cooling Type | Central Air Conditioning |
| Exterior Finish | Vinyl Siding, Stone |
| Fireplace Present | Yes |
| Fireplace Total | 2 |
| Foundation Type | Poured Concrete |
| Heating Fuel | Natural Gas |
| Heating Type | Forced Air |
| Stories Total | 1 |
| Size Interior | 1,100 - 1,500 Ft2 |
| Type | House |
| Utility Water | Municipal Water |
Parking
| Attached Garage | |
| Garage |
Land
| Acreage | No |
| Land Amenities | Schools |
| Landscape Features | Landscaped |
| Sewer | Sanitary Sewer |
| Size Depth | 110 Ft ,3 In |
| Size Frontage | 49 Ft ,10 In |
| Size Irregular | 49.9 X 110.3 Ft |
| Size Total Text | 49.9 X 110.3 Ft |
| Surface Water | River/stream |
| Zoning Description | R1b |


















































